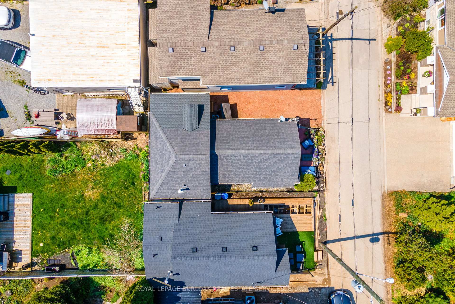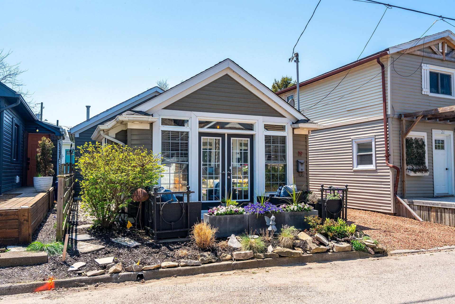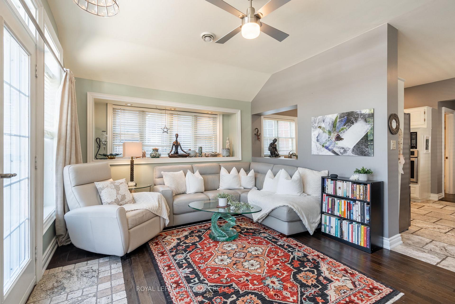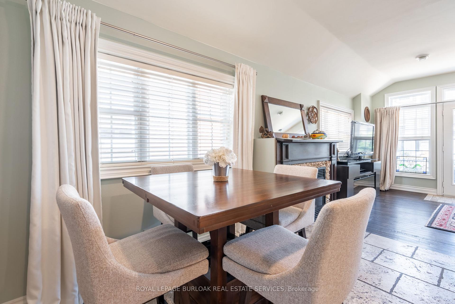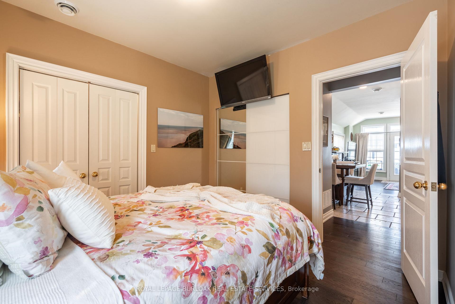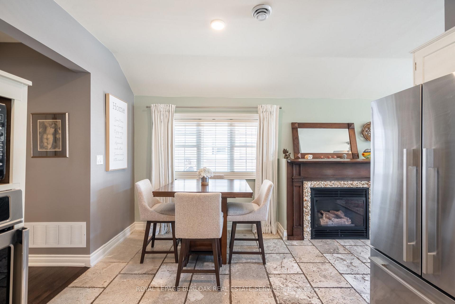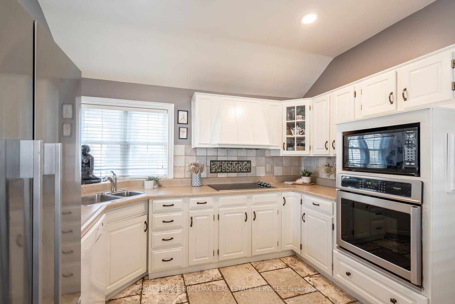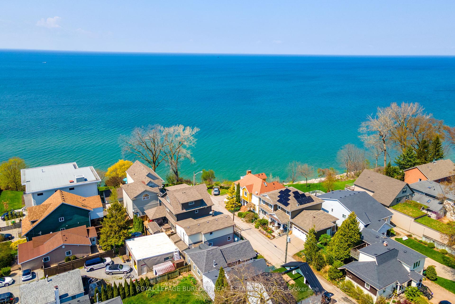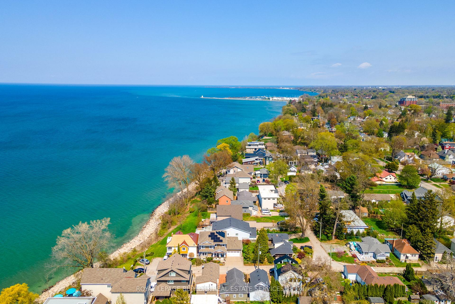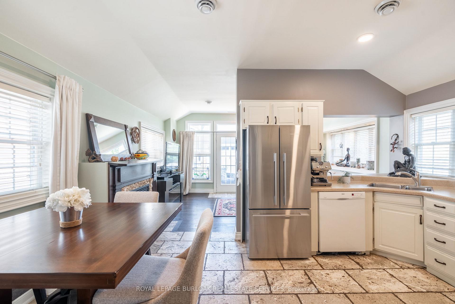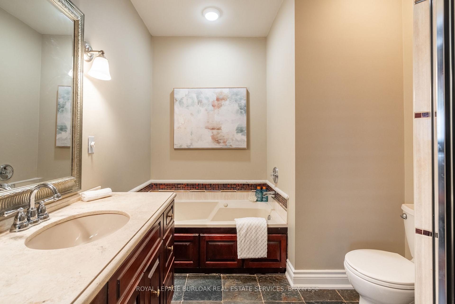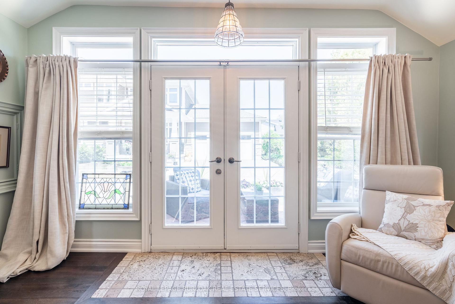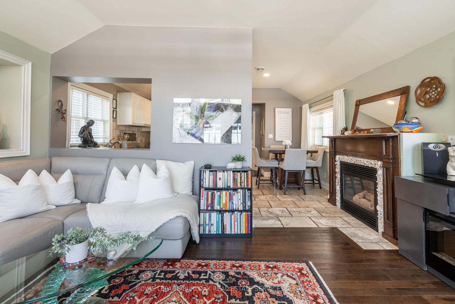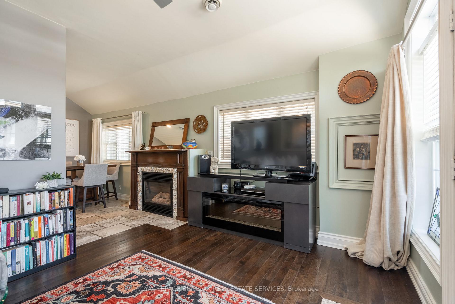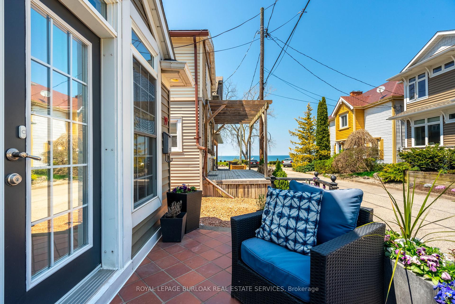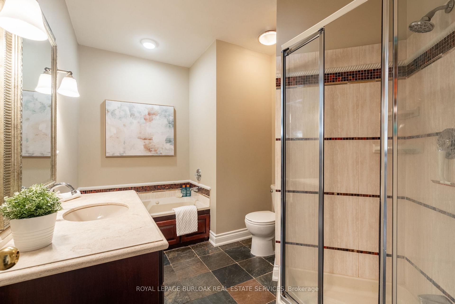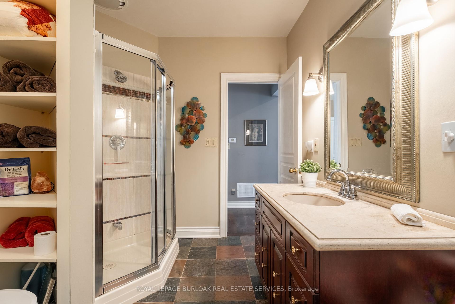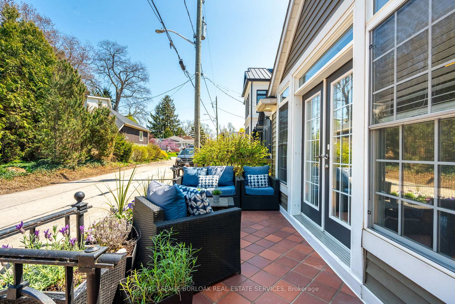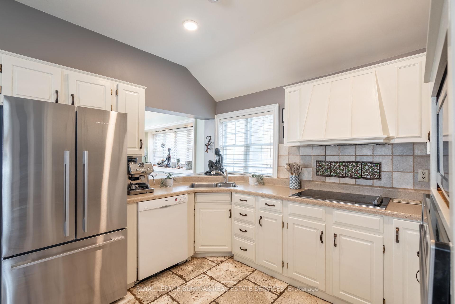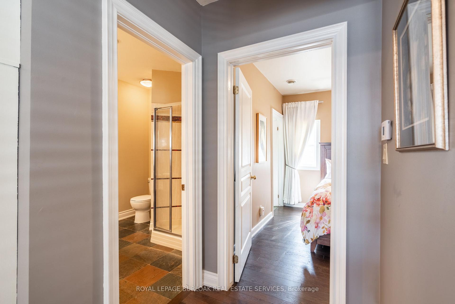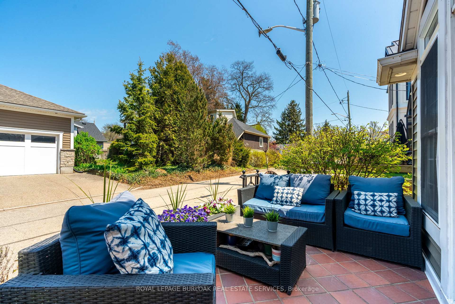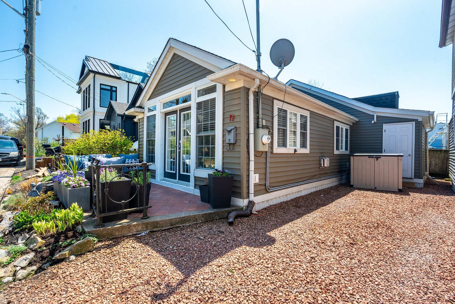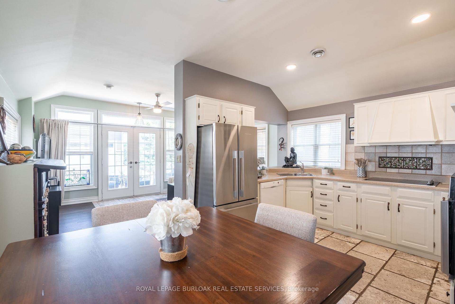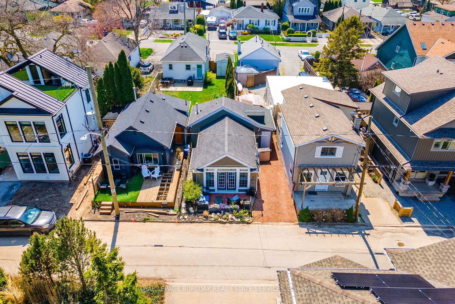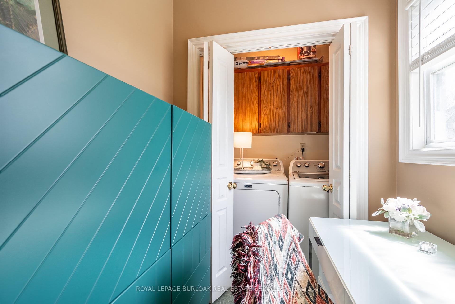$599,900
Available - For Sale
Listing ID: X12135564
19 Considine Aven , St. Catharines, L2N 5K1, Niagara
| Better than condo living, this charming bungalow offers relaxed, single-floor living with stunning lake views right from your front porch. Nestled in the heart of trendy Port Dalhousie, you're just steps from local favourites boutique shops, cozy cafés, a craft brewery, Lakeside Park, the marina, the renowned Martindale Pond rowing course, and scenic waterfront trails. With quick access to the 406 and QEW, you're just 20 minutes from Niagara-on-the-Lake and an hour from Toronto making this an ideal location for weekend escapes or full-time living. Originally renovated in 1997, the home features 9-foot ceilings and sun-filled interiors thanks to double garden doors. Thoughtful finishes include a gas fireplace set in a historic antique mantle reclaimed from Randwood Estate in NOTL, as well as limestone, slate, and hardwood flooring throughout. Enjoy a spa-like bathroom with a Jacuzzi tub and tiled shower, a spacious walk-in closet, and a large laundry/storage room. Situated on a quiet street beside the lake, this unique home is the perfect blend of comfort, character, and convenience for singles or couples seeking a serene yet vibrant lifestyle. |
| Price | $599,900 |
| Taxes: | $3078.53 |
| Assessment Year: | 2024 |
| Occupancy: | Owner |
| Address: | 19 Considine Aven , St. Catharines, L2N 5K1, Niagara |
| Acreage: | < .50 |
| Directions/Cross Streets: | Bayview & Dalhousie |
| Rooms: | 6 |
| Bedrooms: | 1 |
| Bedrooms +: | 0 |
| Family Room: | F |
| Basement: | Crawl Space |
| Washroom Type | No. of Pieces | Level |
| Washroom Type 1 | 4 | Main |
| Washroom Type 2 | 0 | |
| Washroom Type 3 | 0 | |
| Washroom Type 4 | 0 | |
| Washroom Type 5 | 0 |
| Total Area: | 0.00 |
| Property Type: | Detached |
| Style: | Bungalow |
| Exterior: | Vinyl Siding |
| Garage Type: | None |
| (Parking/)Drive: | Private |
| Drive Parking Spaces: | 1 |
| Park #1 | |
| Parking Type: | Private |
| Park #2 | |
| Parking Type: | Private |
| Pool: | None |
| Approximatly Square Footage: | 700-1100 |
| CAC Included: | N |
| Water Included: | N |
| Cabel TV Included: | N |
| Common Elements Included: | N |
| Heat Included: | N |
| Parking Included: | N |
| Condo Tax Included: | N |
| Building Insurance Included: | N |
| Fireplace/Stove: | Y |
| Heat Type: | Forced Air |
| Central Air Conditioning: | Central Air |
| Central Vac: | N |
| Laundry Level: | Syste |
| Ensuite Laundry: | F |
| Sewers: | Sewer |
$
%
Years
This calculator is for demonstration purposes only. Always consult a professional
financial advisor before making personal financial decisions.
| Although the information displayed is believed to be accurate, no warranties or representations are made of any kind. |
| ROYAL LEPAGE BURLOAK REAL ESTATE SERVICES |
|
|

Sean Kim
Broker
Dir:
416-998-1113
Bus:
905-270-2000
Fax:
905-270-0047
| Book Showing | Email a Friend |
Jump To:
At a Glance:
| Type: | Freehold - Detached |
| Area: | Niagara |
| Municipality: | St. Catharines |
| Neighbourhood: | 438 - Port Dalhousie |
| Style: | Bungalow |
| Tax: | $3,078.53 |
| Beds: | 1 |
| Baths: | 1 |
| Fireplace: | Y |
| Pool: | None |
Locatin Map:
Payment Calculator:

