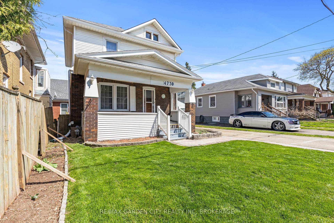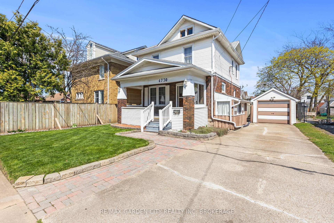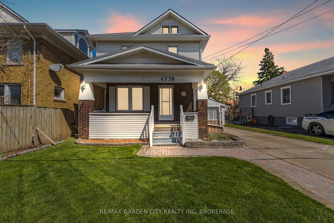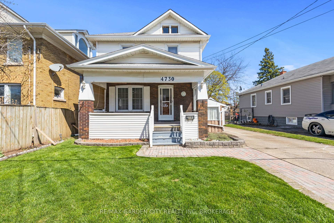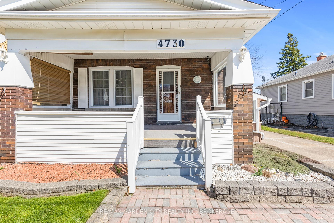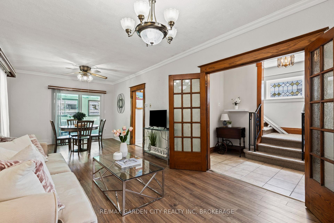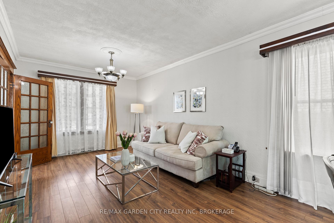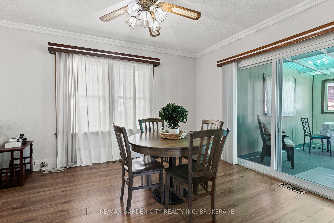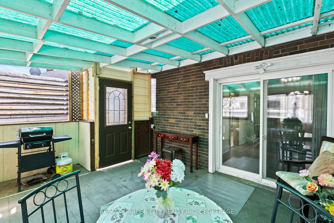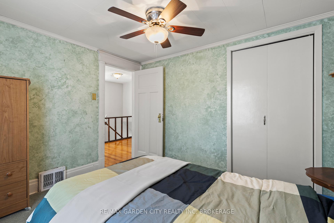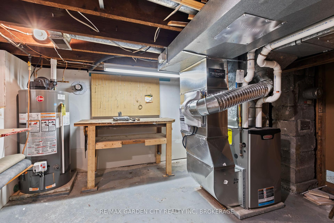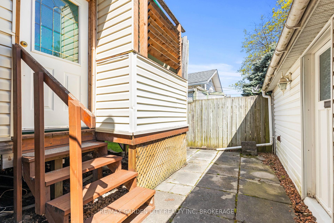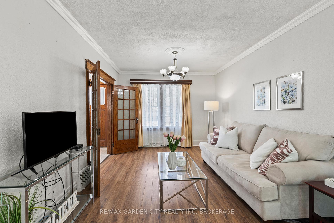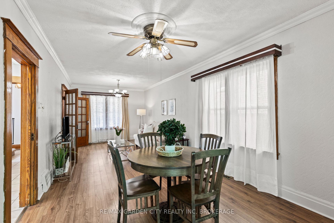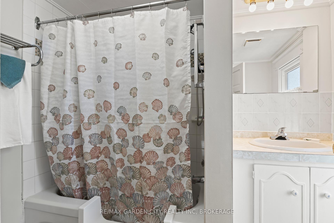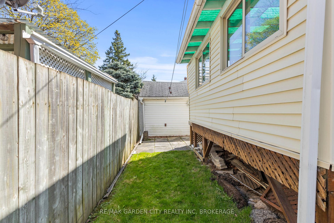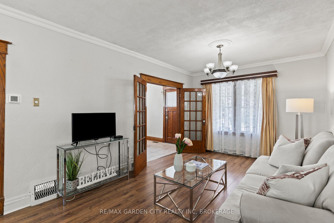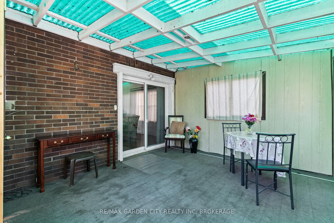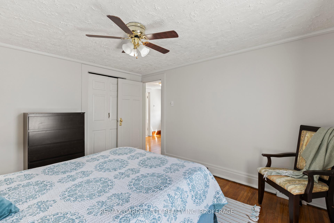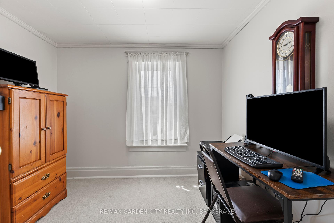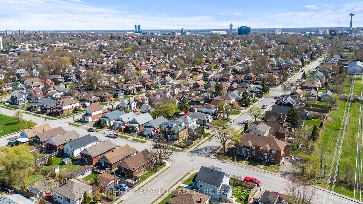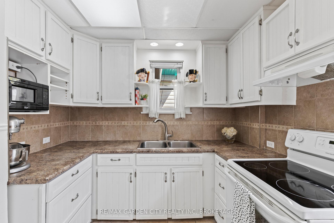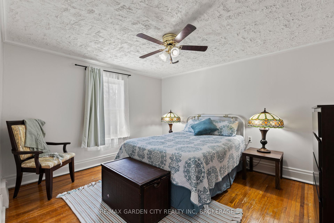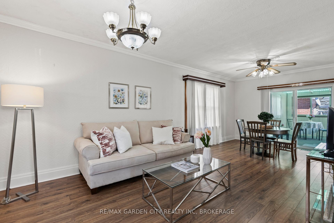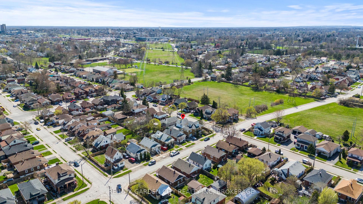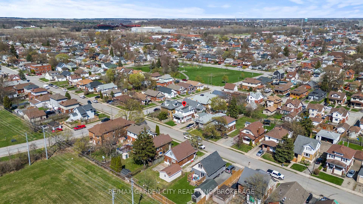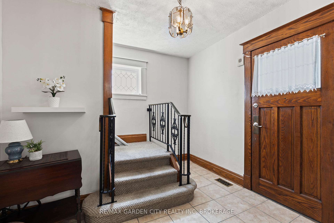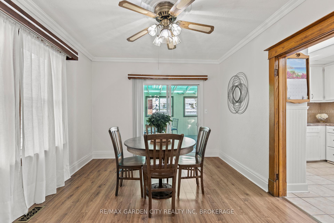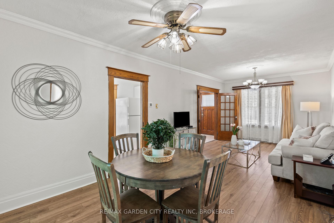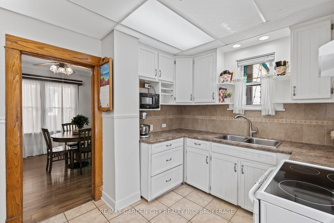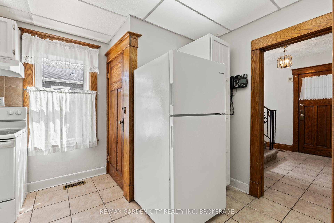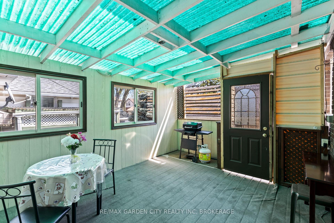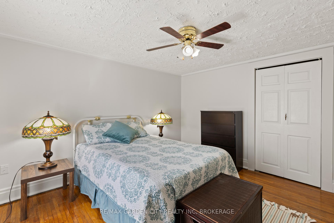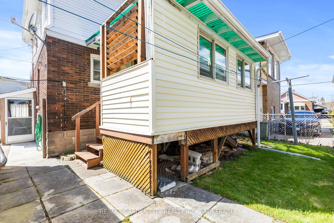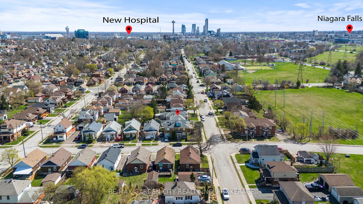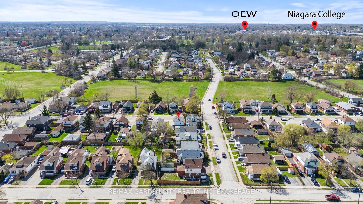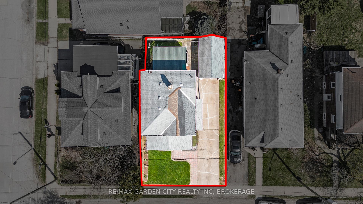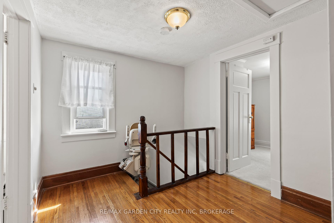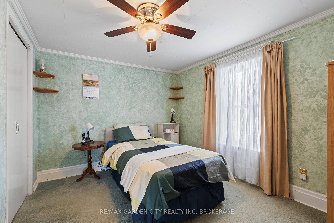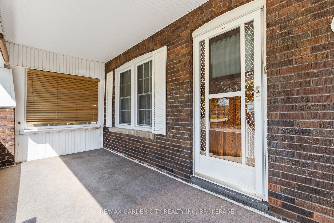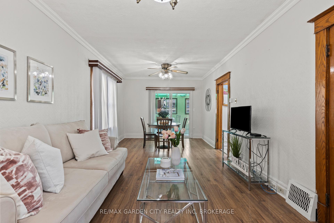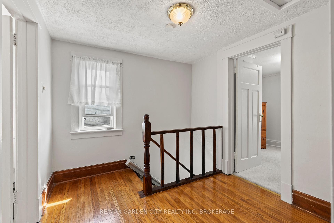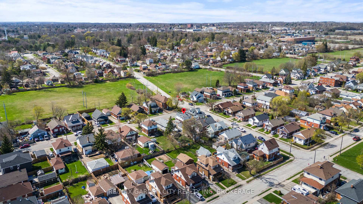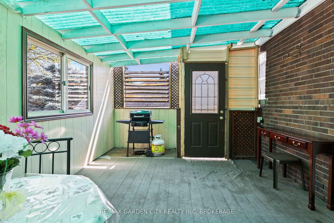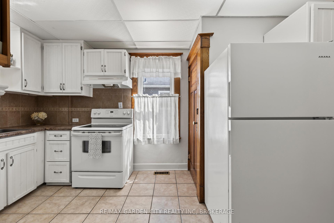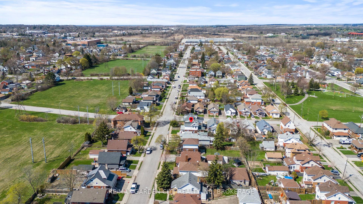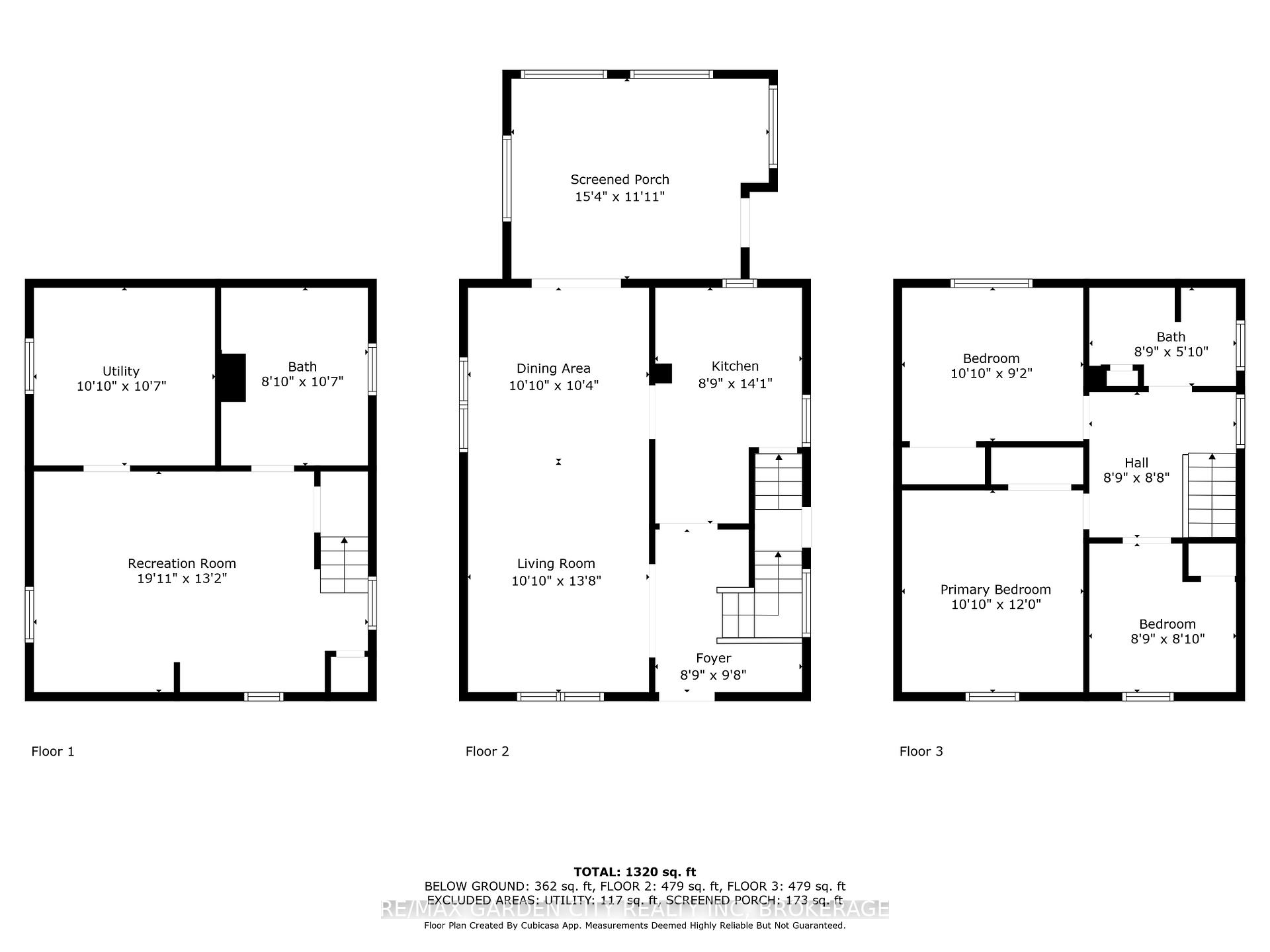$499,000
Available - For Sale
Listing ID: X12099304
4730 SIXTH Aven , Niagara Falls, L2E 4T7, Niagara
| Welcome Home...This charming two-storey, 3 bedroom, 1+1 bath, character home blends traditional style with practical features, making it ideal for first-time buyers or your growing family. The main level offers a comfortable layout with a bright living space, a functional kitchen, and a cozy formal dining area to host all of your family gatherings. Upstairs, you will find three well-sized bedrooms and a 3pc bath.The basement, with its separate entrance, adds serious value with in-law or income suite potential. Whether you are looking to offset your mortgage or house extended family, this space could potentially offer flexibility. A standout feature is the covered three-season porch perfect for relaxing or entertaining, direct access to the fully fenced, small, low maintenance yard. A single-car garage adds convenience, providing additional parking or storage, while the classic details and solid structure give the home timeless appeal. Located in the heart of the city, this home delivers character, comfort, and opportunity all at an entry-level price point. Its a smart move for buyers ready to invest in their future. Whether you are looking to settle in or build equity, this home delivers practicality, character, and potential in one solid package. Updates; Sump Pump 2024 w/alarm + backup battery~Rental HF & WH 2023~Roof 2013~Original Hardwoods throughout home, including the stairway~Basement w/income potential & private walkup/out...Schedule a showing, call LA direct 289-213-7270 |
| Price | $499,000 |
| Taxes: | $1949.94 |
| Assessment Year: | 2024 |
| Occupancy: | Owner |
| Address: | 4730 SIXTH Aven , Niagara Falls, L2E 4T7, Niagara |
| Directions/Cross Streets: | Morrison Street & Sixth Avenue |
| Rooms: | 8 |
| Bedrooms: | 3 |
| Bedrooms +: | 0 |
| Family Room: | F |
| Basement: | Full, Development |
| Level/Floor | Room | Length(m) | Width(m) | Descriptions | |
| Room 1 | Main | Kitchen | 2.71 | 4.3 | |
| Room 2 | Main | Living Ro | 3.08 | 4.21 | |
| Room 3 | Main | Dining Ro | 3.08 | 3.06 | |
| Room 4 | Main | Foyer | 2.71 | 2.99 | Stair Assist |
| Room 5 | Second | Primary B | 3.08 | 3.66 | |
| Room 6 | Second | Bedroom 2 | 3.08 | 2.8 | |
| Room 7 | Second | Bedroom 3 | 2.47 | 2.71 | |
| Room 8 | Second | Bathroom | 2.71 | 1.56 | 4 Pc Bath, Walk-In Bath |
| Room 9 | Basement | Bathroom | 8 | 2.47 | 2 Pc Bath |
| Room 10 | Basement | Laundry | 4.02 | 2.47 | |
| Room 11 | Main | Sunroom | 4.69 | 3.39 | |
| Room 12 | Basement | Utility R | 3.08 | 3.26 |
| Washroom Type | No. of Pieces | Level |
| Washroom Type 1 | 3 | Second |
| Washroom Type 2 | 2 | Basement |
| Washroom Type 3 | 0 | |
| Washroom Type 4 | 0 | |
| Washroom Type 5 | 0 |
| Total Area: | 0.00 |
| Approximatly Age: | 100+ |
| Property Type: | Detached |
| Style: | 2-Storey |
| Exterior: | Brick, Metal/Steel Sidi |
| Garage Type: | Detached |
| Drive Parking Spaces: | 3 |
| Pool: | None |
| Approximatly Age: | 100+ |
| Approximatly Square Footage: | 700-1100 |
| CAC Included: | N |
| Water Included: | N |
| Cabel TV Included: | N |
| Common Elements Included: | N |
| Heat Included: | N |
| Parking Included: | N |
| Condo Tax Included: | N |
| Building Insurance Included: | N |
| Fireplace/Stove: | N |
| Heat Type: | Forced Air |
| Central Air Conditioning: | Central Air |
| Central Vac: | N |
| Laundry Level: | Syste |
| Ensuite Laundry: | F |
| Elevator Lift: | True |
| Sewers: | Sewer |
$
%
Years
This calculator is for demonstration purposes only. Always consult a professional
financial advisor before making personal financial decisions.
| Although the information displayed is believed to be accurate, no warranties or representations are made of any kind. |
| RE/MAX GARDEN CITY REALTY INC, BROKERAGE |
|
|

Sean Kim
Broker
Dir:
416-998-1113
Bus:
905-270-2000
Fax:
905-270-0047
| Book Showing | Email a Friend |
Jump To:
At a Glance:
| Type: | Freehold - Detached |
| Area: | Niagara |
| Municipality: | Niagara Falls |
| Neighbourhood: | 211 - Cherrywood |
| Style: | 2-Storey |
| Approximate Age: | 100+ |
| Tax: | $1,949.94 |
| Beds: | 3 |
| Baths: | 2 |
| Fireplace: | N |
| Pool: | None |
Locatin Map:
Payment Calculator:

