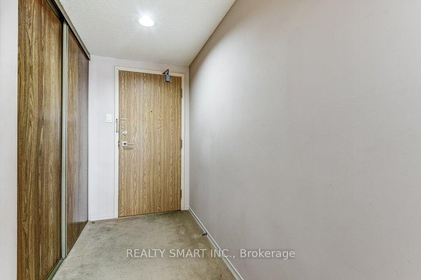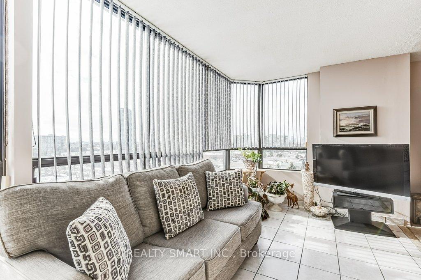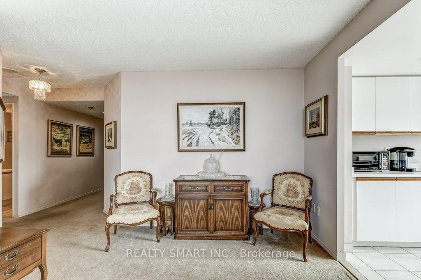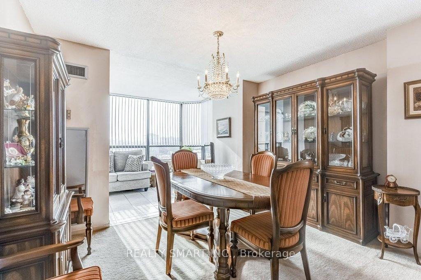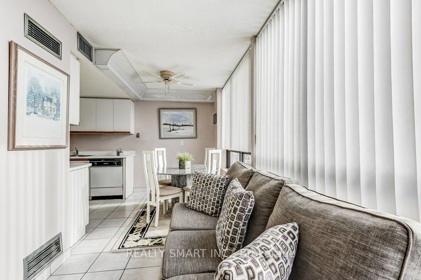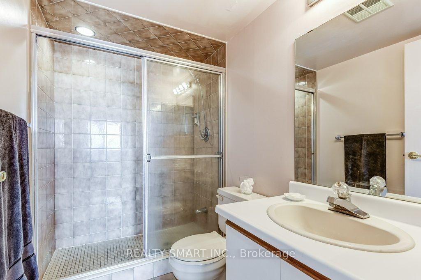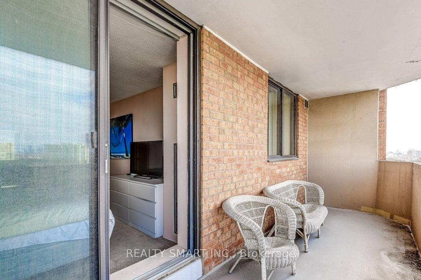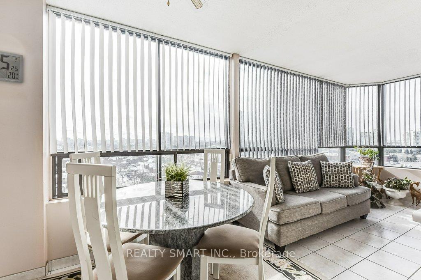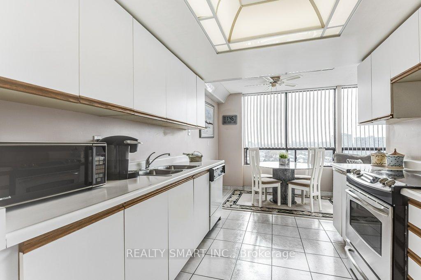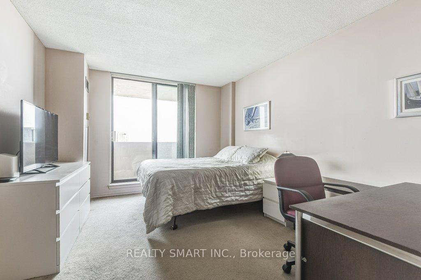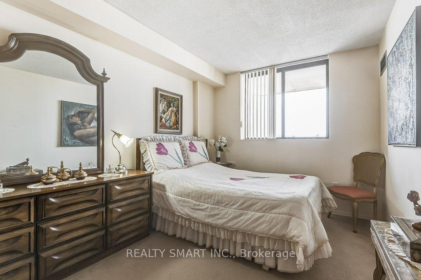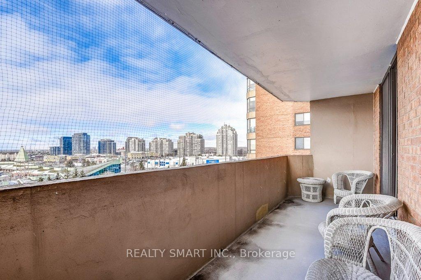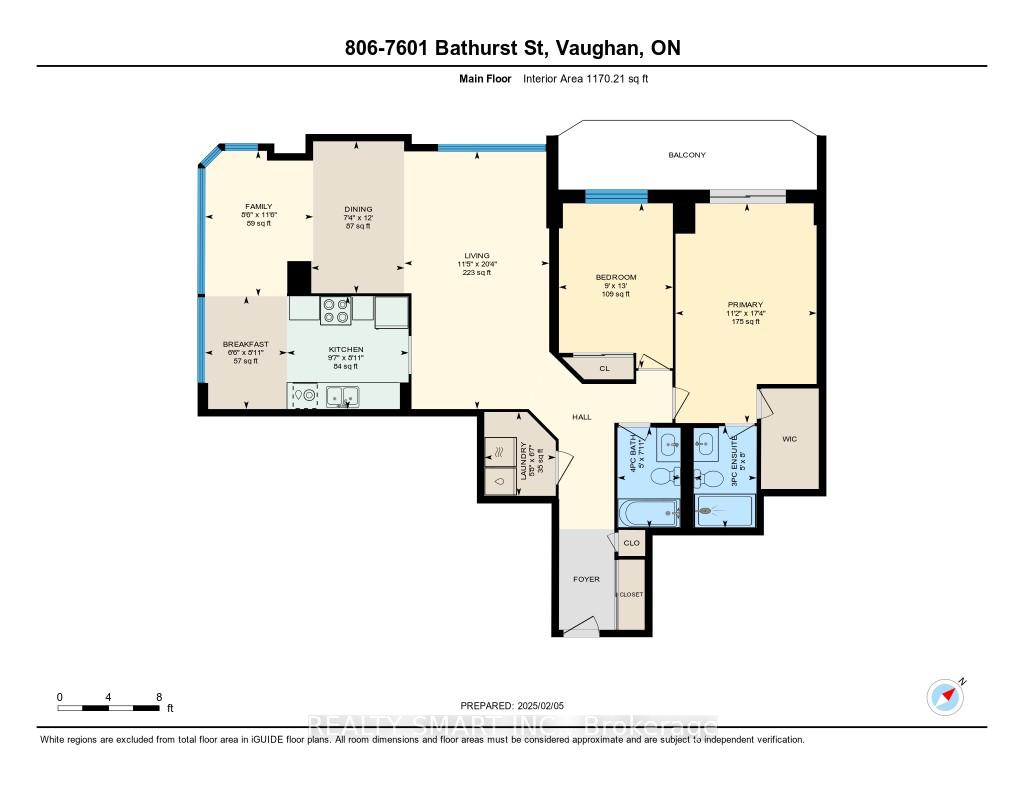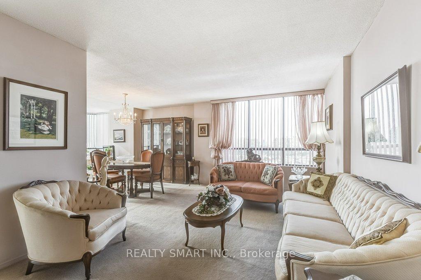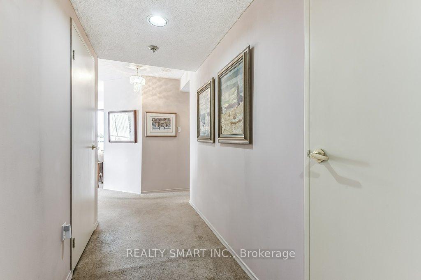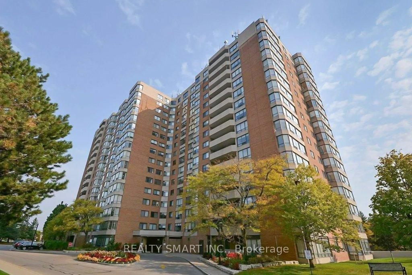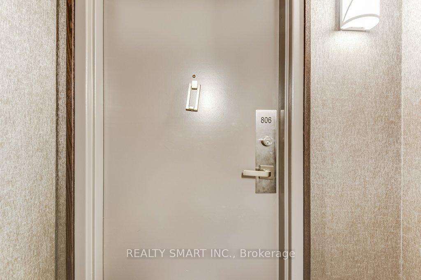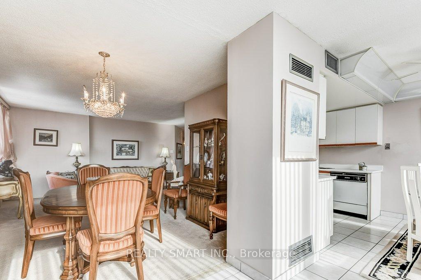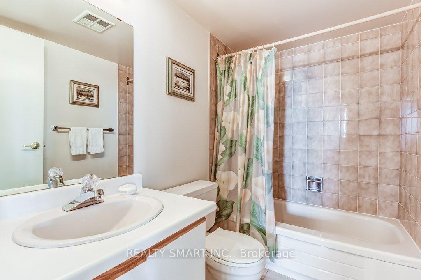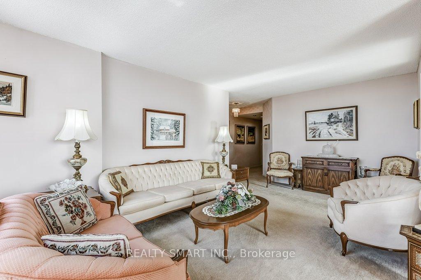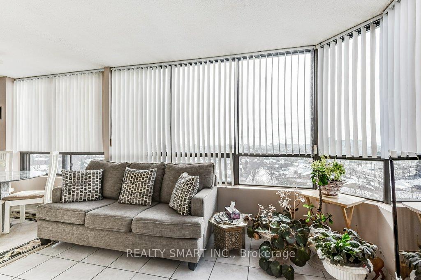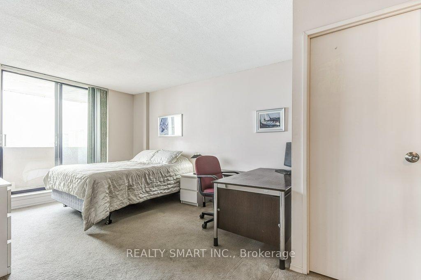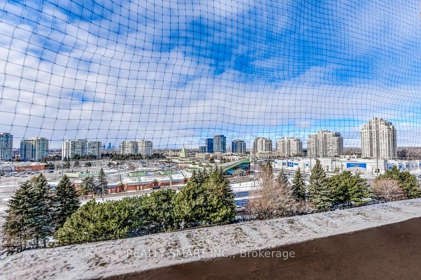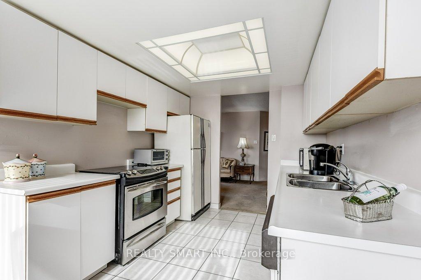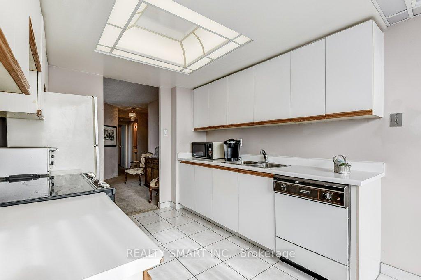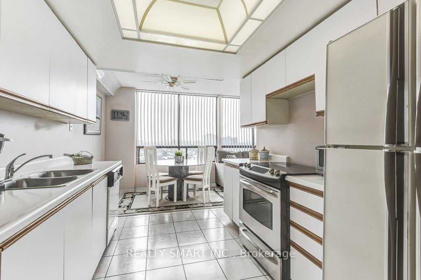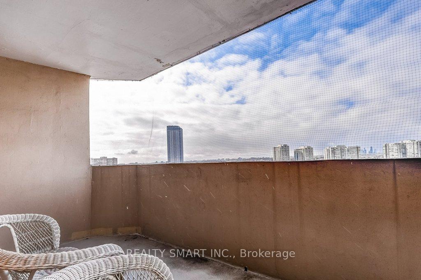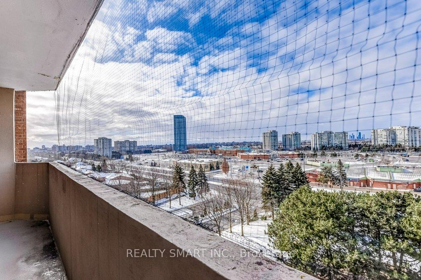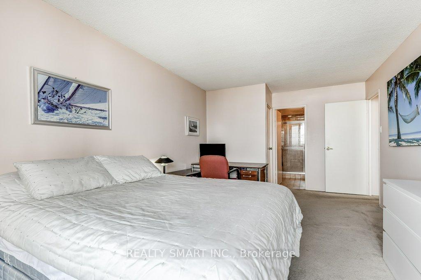$729,000
Available - For Sale
Listing ID: N12135532
7601 Bathurst Stre , Vaughan, L4J 4H5, York
| Prime Location in the Heart of Thornhill. This rarely offered, spacious unit boasts a large south-west facing layout, filling the space with natural light and offering magnificent views. The open-concept solarium is perfect for enjoying the scenery year-round. The primary bedroom features a walk-in closet and a private walkout to the balcony, creating a peaceful retreat. A separate ensuite laundry room provides added convenience, along with extra storage space. Building amenities include 24-hour security and ample visitor parking. The maintenance fee covers heat, hydro, water, building insurance, internet and cable TV, offering incredible value. Located just minutes from Promenade Mall, a variety of restaurants, cafes, theatres, and transit options, with easy access to Hwy 7 and 407. |
| Price | $729,000 |
| Taxes: | $3027.99 |
| Assessment Year: | 2024 |
| Occupancy: | Owner |
| Address: | 7601 Bathurst Stre , Vaughan, L4J 4H5, York |
| Postal Code: | L4J 4H5 |
| Province/State: | York |
| Directions/Cross Streets: | Bathurst Street/Centre Street |
| Level/Floor | Room | Length(m) | Width(m) | Descriptions | |
| Room 1 | Flat | Living Ro | 6.2 | 3.49 | Broadloom, Combined w/Dining |
| Room 2 | Flat | Dining Ro | 3.66 | 2.24 | Broadloom, Combined w/Living, Combined w/Solarium |
| Room 3 | Flat | Solarium | 3.5 | 2.6 | Ceramic Floor, Combined w/Dining, Open Concept |
| Room 4 | Flat | Breakfast | 2.72 | 1.98 | Ceramic Floor |
| Room 5 | Flat | Kitchen | 2.72 | 2.93 | Ceramic Floor, Eat-in Kitchen |
| Room 6 | Flat | Primary B | 5.29 | 3.4 | Broadloom, Walk-In Closet(s), W/O To Balcony |
| Room 7 | Flat | Bedroom | 3.97 | 2.74 | Broadloom, Double Closet |
| Room 8 | Flat | Laundry | 2.02 | 1.72 | Tile Floor |
| Washroom Type | No. of Pieces | Level |
| Washroom Type 1 | 4 | Flat |
| Washroom Type 2 | 3 | Flat |
| Washroom Type 3 | 0 | |
| Washroom Type 4 | 0 | |
| Washroom Type 5 | 0 |
| Total Area: | 0.00 |
| Approximatly Age: | 31-50 |
| Sprinklers: | Secu |
| Washrooms: | 2 |
| Heat Type: | Forced Air |
| Central Air Conditioning: | Central Air |
$
%
Years
This calculator is for demonstration purposes only. Always consult a professional
financial advisor before making personal financial decisions.
| Although the information displayed is believed to be accurate, no warranties or representations are made of any kind. |
| REALTY SMART INC. |
|
|

Sean Kim
Broker
Dir:
416-998-1113
Bus:
905-270-2000
Fax:
905-270-0047
| Virtual Tour | Book Showing | Email a Friend |
Jump To:
At a Glance:
| Type: | Com - Condo Apartment |
| Area: | York |
| Municipality: | Vaughan |
| Neighbourhood: | Crestwood-Springfarm-Yorkhill |
| Style: | Apartment |
| Approximate Age: | 31-50 |
| Tax: | $3,027.99 |
| Maintenance Fee: | $1,122.64 |
| Beds: | 2 |
| Baths: | 2 |
| Fireplace: | N |
Locatin Map:
Payment Calculator:

