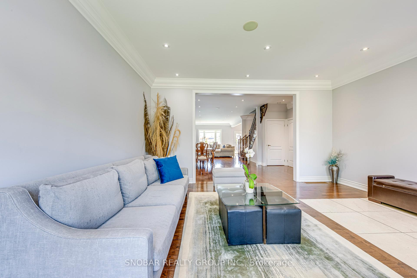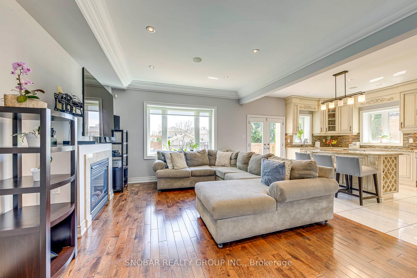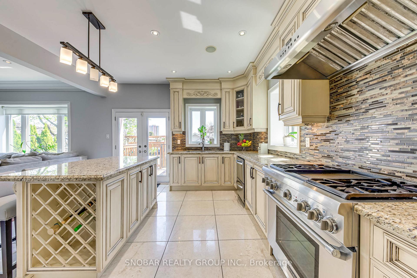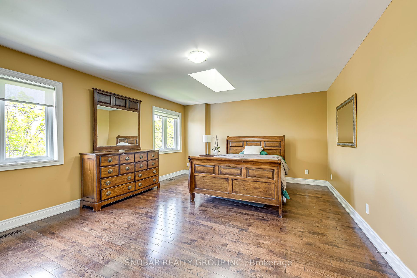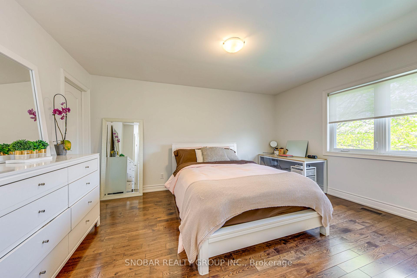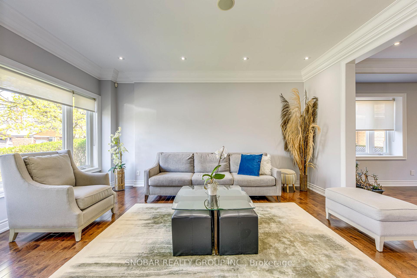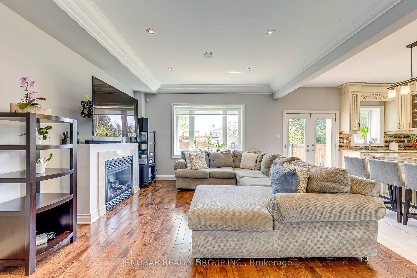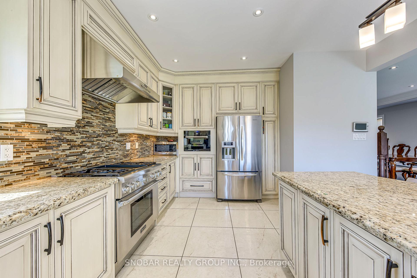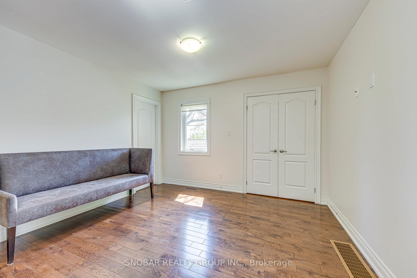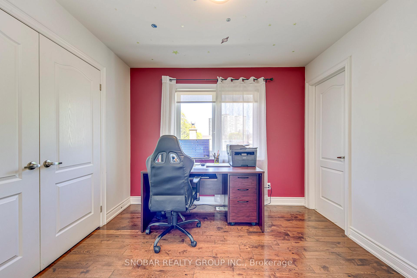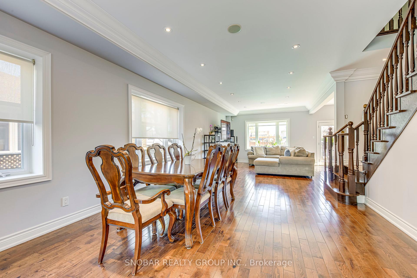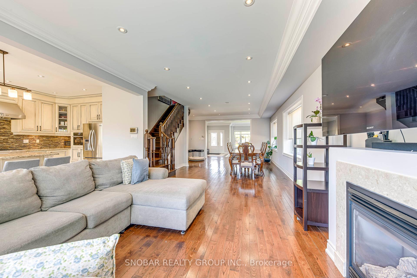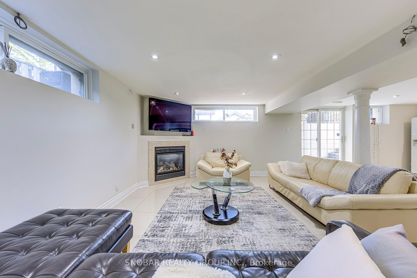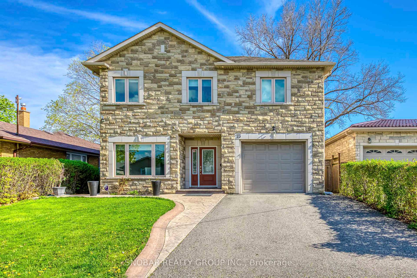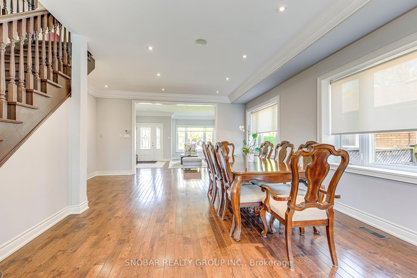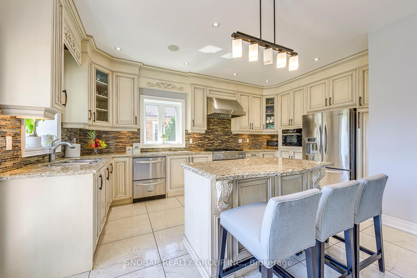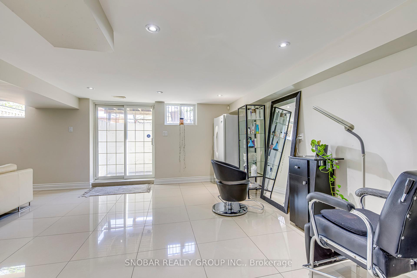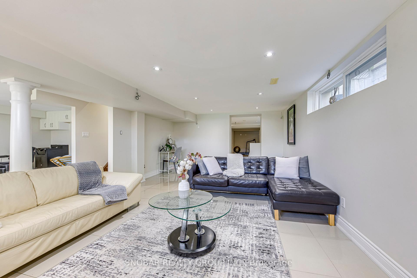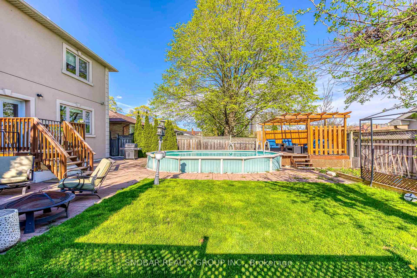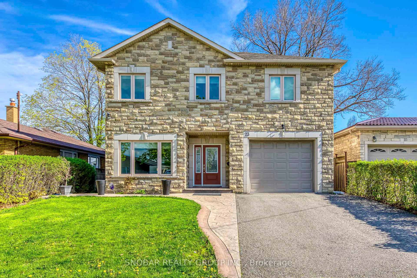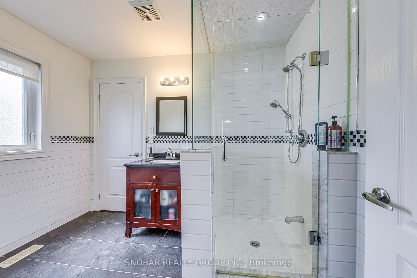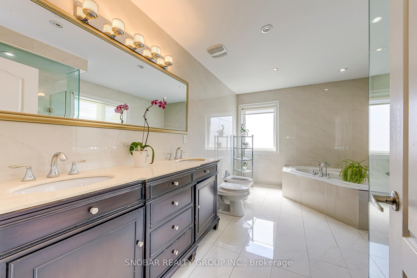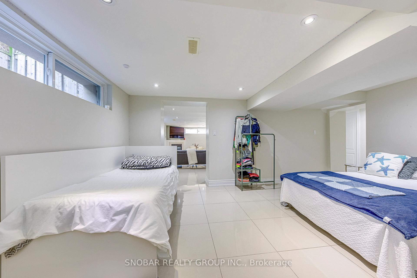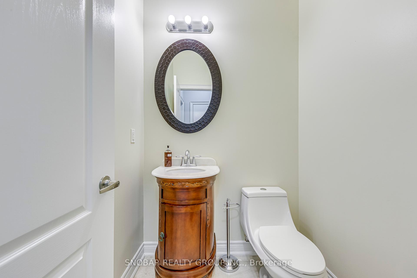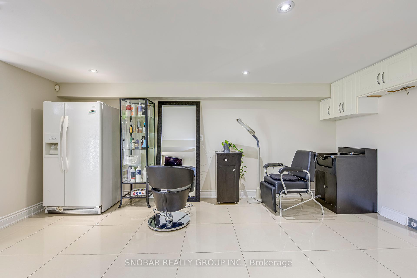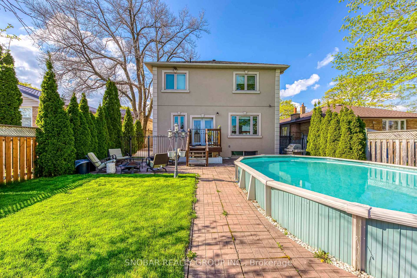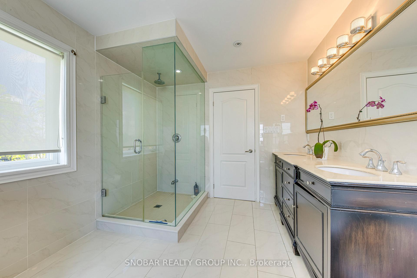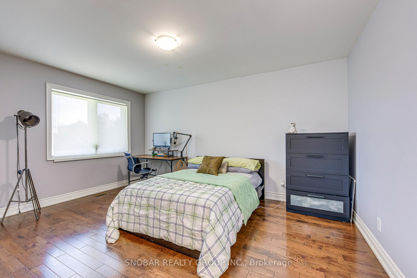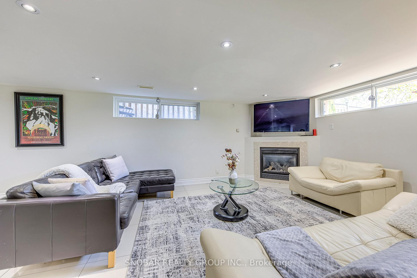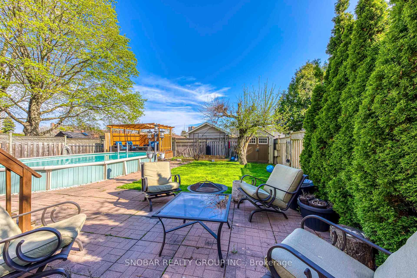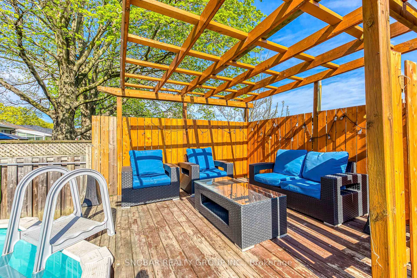$1,599,888
Available - For Sale
Listing ID: W12135497
73 Westhampton Driv , Toronto, M9R 1Y1, Toronto
| Come See This Beautiful Custom-Built Home on a Quiet Street! This stunning home features a modern, functional layout with 4 spacious bedrooms and 5 bathrooms. Designed to offer an abundance of natural light and open space, it's perfect for families or those who love to entertain. Enjoy a finished attic space, perfect for a home office, playroom, or additional storage space. The finished basement comes with a separate entrance and a rough-in for a second kitchen, making it ideal for an in-law suite or rental potential. Walk out from the family room to the backyard, creating a seamless indoor-outdoor living experience. With great curb appeal, this home is ideally located close to schools, highways, parks, and TTC. Don't miss your chance to own this incredible property in a sought-after neighborhood! |
| Price | $1,599,888 |
| Taxes: | $7174.00 |
| Occupancy: | Owner |
| Address: | 73 Westhampton Driv , Toronto, M9R 1Y1, Toronto |
| Directions/Cross Streets: | Islington And 401 |
| Rooms: | 9 |
| Rooms +: | 4 |
| Bedrooms: | 4 |
| Bedrooms +: | 1 |
| Family Room: | T |
| Basement: | Finished, Separate Ent |
| Level/Floor | Room | Length(m) | Width(m) | Descriptions | |
| Room 1 | Main | Living Ro | 3 | 4.9 | Hardwood Floor, Pot Lights, Window |
| Room 2 | Main | Dining Ro | 5.13 | 5.97 | Hardwood Floor, Crown Moulding, Window |
| Room 3 | Main | Kitchen | 4.06 | 5.33 | Marble Floor, Open Concept, Walk-Out |
| Room 4 | Main | Family Ro | 3.99 | 4.19 | Hardwood Floor, Fireplace, Window |
| Room 5 | Second | Primary B | 5.44 | 4.27 | Hardwood Floor, 5 Pc Ensuite, Walk-In Closet(s) |
| Room 6 | Second | Bedroom 2 | 4.14 | 4.57 | Hardwood Floor, 4 Pc Bath, Window |
| Room 7 | Second | Bedroom 3 | 3.1 | 3.1 | Hardwood Floor, 3 Pc Ensuite, Window |
| Room 8 | Second | Bedroom 4 | 3.15 | 3.66 | Hardwood Floor, 4 Pc Bath, Window |
| Room 9 | Second | Den | 3.15 | 3.66 | Hardwood Floor, Window |
| Room 10 | Basement | Kitchen | 2.82 | 5.13 | Porcelain Floor, Walk-Out, Open Concept |
| Room 11 | Basement | Recreatio | 4.09 | 6.83 | Porcelain Floor, Fireplace, Pot Lights |
| Room 12 | Basement | Bedroom 5 | 5 | 4.39 | Porcelain Floor, Closet, Window |
| Room 13 | Basement | Furnace R | 2 | 2 | Porcelain Floor, Window |
| Washroom Type | No. of Pieces | Level |
| Washroom Type 1 | 2 | Main |
| Washroom Type 2 | 5 | Second |
| Washroom Type 3 | 4 | Second |
| Washroom Type 4 | 3 | Second |
| Washroom Type 5 | 3 | Basement |
| Total Area: | 0.00 |
| Property Type: | Detached |
| Style: | 2-Storey |
| Exterior: | Stone, Stucco (Plaster) |
| Garage Type: | Built-In |
| (Parking/)Drive: | Private |
| Drive Parking Spaces: | 2 |
| Park #1 | |
| Parking Type: | Private |
| Park #2 | |
| Parking Type: | Private |
| Pool: | Above Gr |
| Approximatly Square Footage: | 2500-3000 |
| CAC Included: | N |
| Water Included: | N |
| Cabel TV Included: | N |
| Common Elements Included: | N |
| Heat Included: | N |
| Parking Included: | N |
| Condo Tax Included: | N |
| Building Insurance Included: | N |
| Fireplace/Stove: | Y |
| Heat Type: | Forced Air |
| Central Air Conditioning: | Central Air |
| Central Vac: | N |
| Laundry Level: | Syste |
| Ensuite Laundry: | F |
| Sewers: | Sewer |
$
%
Years
This calculator is for demonstration purposes only. Always consult a professional
financial advisor before making personal financial decisions.
| Although the information displayed is believed to be accurate, no warranties or representations are made of any kind. |
| SNOBAR REALTY GROUP INC. |
|
|

Sean Kim
Broker
Dir:
416-998-1113
Bus:
905-270-2000
Fax:
905-270-0047
| Book Showing | Email a Friend |
Jump To:
At a Glance:
| Type: | Freehold - Detached |
| Area: | Toronto |
| Municipality: | Toronto W09 |
| Neighbourhood: | Kingsview Village-The Westway |
| Style: | 2-Storey |
| Tax: | $7,174 |
| Beds: | 4+1 |
| Baths: | 5 |
| Fireplace: | Y |
| Pool: | Above Gr |
Locatin Map:
Payment Calculator:

