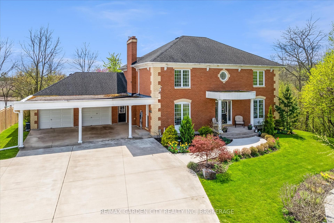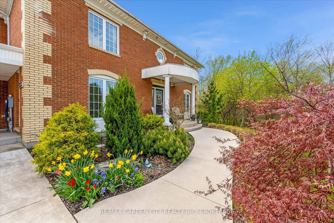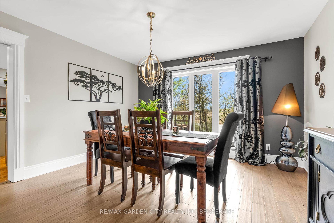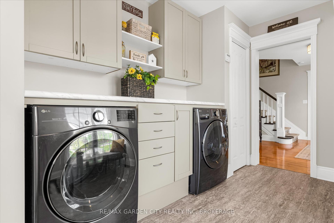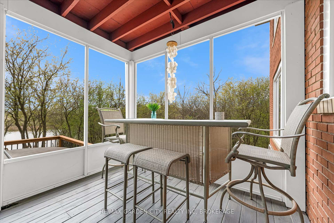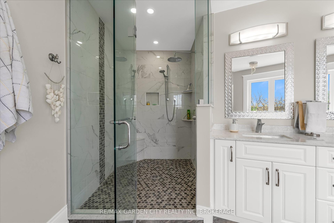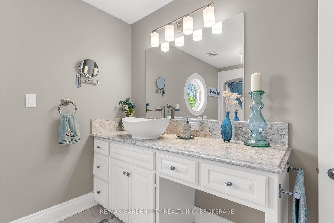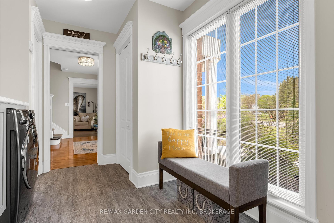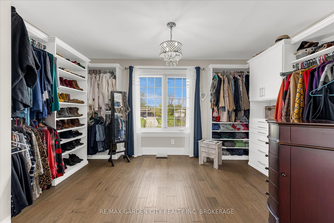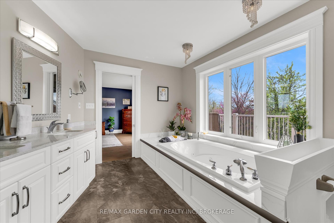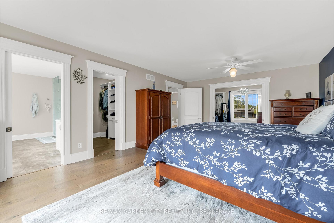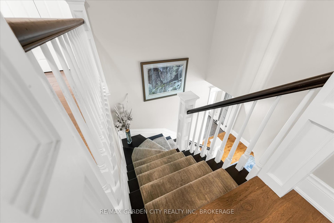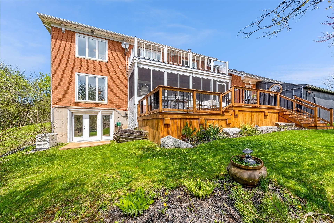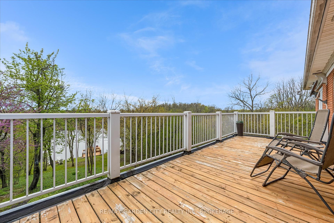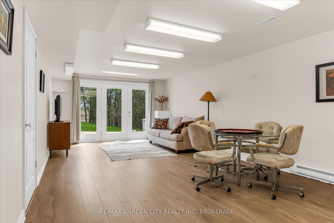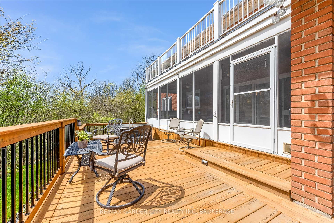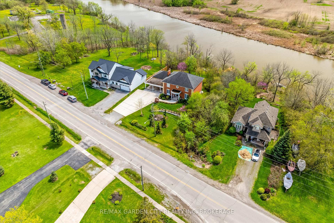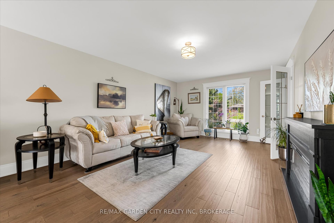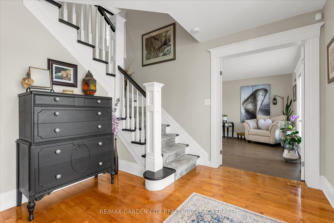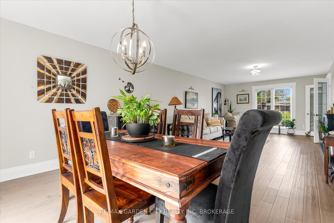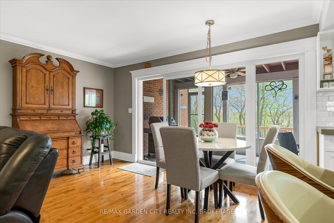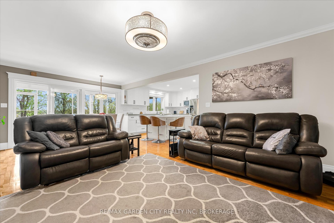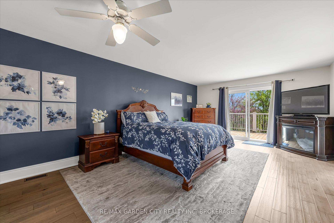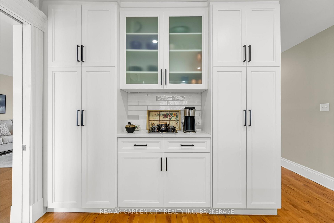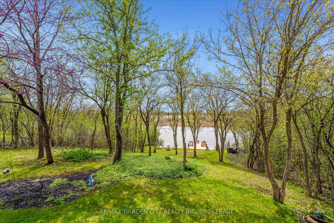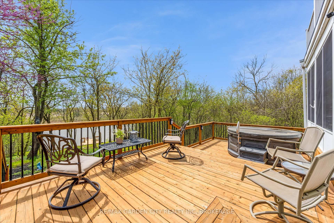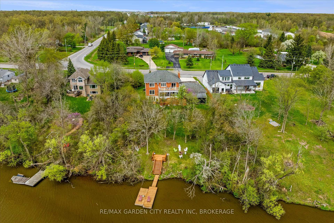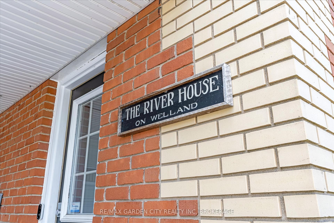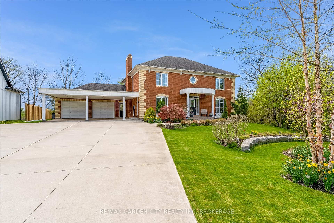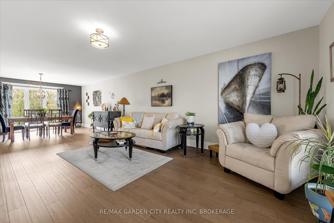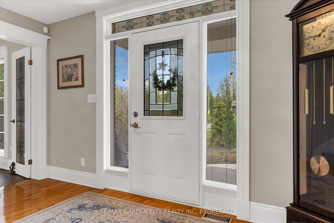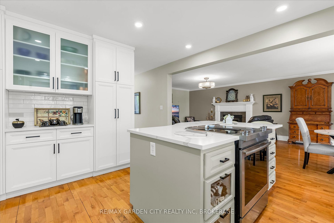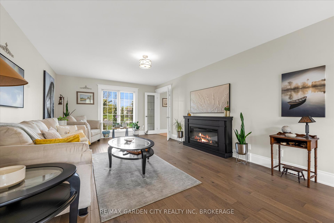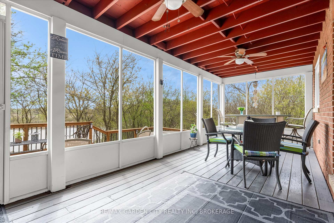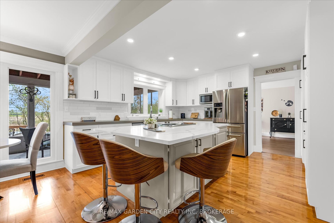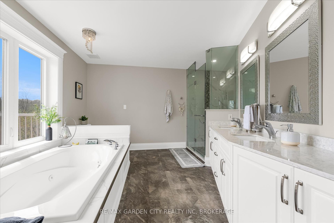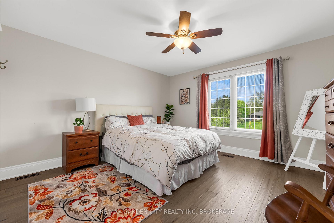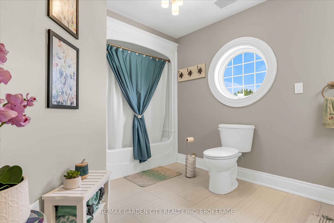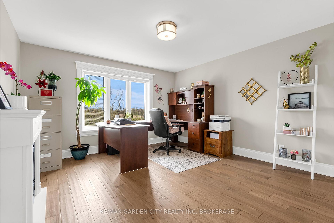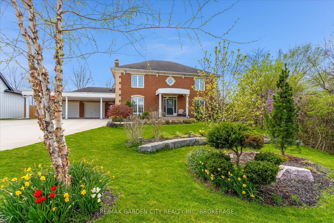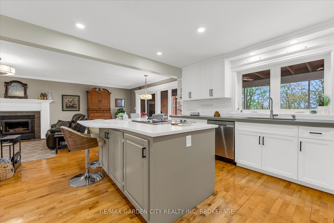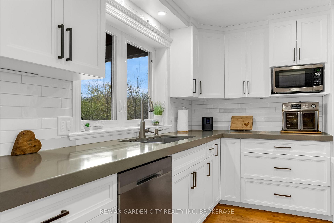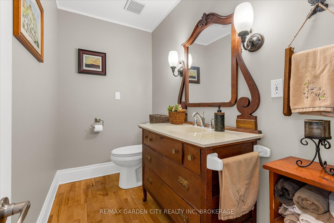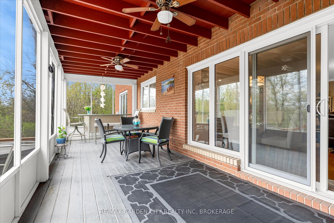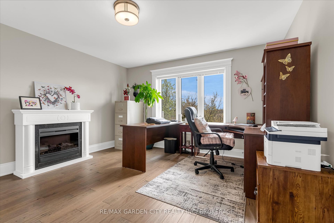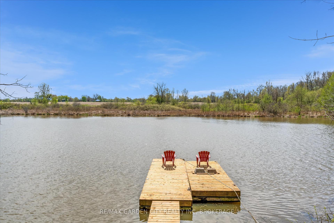$1,499,900
Available - For Sale
Listing ID: X12135160
1387 Chippawa Creek Road , Thorold, L0S 1K0, Niagara
| Welcome to this exceptional 3-bedroom, 3-bathroom two-storey home, perfectly positioned on a sprawling, professionally landscaped lot backing directly onto the Welland River. Thoughtfully renovated throughout, this residence blends comfort, style, and functionality for truly elevated living. Step onto the charming covered front porch and into a grand foyer with an elegant staircase leading to the upper level. The spacious main floor offers an entertainers dream layout: a generous living room with formal dining, all overlooking the serene riverfront views. The fully renovated kitchen in 2023 is a showstopper featuring a fantastic island, coffee bar, ample cabinetry, and walkout to a huge screened-in porch with a built-in BBQ area and direct access to the deck with the views of this backyard oasis. The main floor also features a lovely powder room, convenient laundry/mudroom with access to a double carport, 2.5-car garage, an attached oversized shed nearly the size of another garage. Upstairs, the primary suite is nothing short of spectacular. Enjoy river views from your private balcony, and indulge in the expansive walk-in closet and dressing room. The spa-inspired ensuite (2021) boasts a soaker tub with water views, a large tiled shower, and double vanity. Two additional oversized bedrooms and a beautifully updated 4-piece bath complete the upper level.The lower level includes a entertaining size recreation room with walk-out doors to the backyard, plus a handy walk-up to the garage. The outdoor space is where this home truly shines multi-level decks, dock and a riverside firepit, and private access to the River, with the ability to boat and play right out from your dock to the Niagara River. The concrete driveway (2021) comfortably accommodates 8+ vehicles. Roof (2016) Furnace (2016) Minutes to the highway, new hospital , and just 10 minutes to Niagara Falls, St. Catharines, and Welland. This is a rare opportunity to own a beautifully appointed riverfront home. |
| Price | $1,499,900 |
| Taxes: | $11438.00 |
| Assessment Year: | 2025 |
| Occupancy: | Owner |
| Address: | 1387 Chippawa Creek Road , Thorold, L0S 1K0, Niagara |
| Directions/Cross Streets: | Allanport Rd |
| Rooms: | 7 |
| Rooms +: | 2 |
| Bedrooms: | 3 |
| Bedrooms +: | 0 |
| Family Room: | F |
| Basement: | Partially Fi, Walk-Out |
| Level/Floor | Room | Length(m) | Width(m) | Descriptions | |
| Room 1 | Main | Living Ro | 4.64 | 5.04 | Fireplace |
| Room 2 | Main | Dining Ro | 4.09 | 4.3 | |
| Room 3 | Main | Kitchen | 3.94 | 4.31 | |
| Room 4 | Main | Breakfast | 4.16 | 2.07 | |
| Room 5 | Main | Family Ro | 4.09 | 5.53 | Fireplace |
| Room 6 | Main | Laundry | 4.17 | 2 | |
| Room 7 | Second | Primary B | 4.17 | 7.09 | Walk-In Closet(s) |
| Room 8 | Second | Bedroom 2 | 4.09 | 4.43 | |
| Room 9 | Second | Bedroom 3 | 4.08 | 3.93 | |
| Room 10 | Second | Bathroom | 3.84 | 4.75 | 5 Pc Ensuite |
| Room 11 | Second | Bathroom | 3.84 | 2.65 | 4 Pc Bath |
| Room 12 | Main | Bathroom | 2.38 | 1.39 | 2 Pc Bath |
| Room 13 | Basement | Recreatio | 4.09 | 9.84 | Walk-Out |
| Room 14 | Basement | Other | 3.35 | 1.86 |
| Washroom Type | No. of Pieces | Level |
| Washroom Type 1 | 5 | Second |
| Washroom Type 2 | 2 | Main |
| Washroom Type 3 | 4 | Second |
| Washroom Type 4 | 0 | |
| Washroom Type 5 | 0 |
| Total Area: | 0.00 |
| Approximatly Age: | 31-50 |
| Property Type: | Detached |
| Style: | 2-Storey |
| Exterior: | Brick |
| Garage Type: | Attached |
| (Parking/)Drive: | Private |
| Drive Parking Spaces: | 8 |
| Park #1 | |
| Parking Type: | Private |
| Park #2 | |
| Parking Type: | Private |
| Pool: | None |
| Approximatly Age: | 31-50 |
| Approximatly Square Footage: | 2500-3000 |
| Property Features: | Golf, Greenbelt/Conserva |
| CAC Included: | N |
| Water Included: | N |
| Cabel TV Included: | N |
| Common Elements Included: | N |
| Heat Included: | N |
| Parking Included: | N |
| Condo Tax Included: | N |
| Building Insurance Included: | N |
| Fireplace/Stove: | N |
| Heat Type: | Forced Air |
| Central Air Conditioning: | Central Air |
| Central Vac: | Y |
| Laundry Level: | Syste |
| Ensuite Laundry: | F |
| Sewers: | Sewer |
$
%
Years
This calculator is for demonstration purposes only. Always consult a professional
financial advisor before making personal financial decisions.
| Although the information displayed is believed to be accurate, no warranties or representations are made of any kind. |
| RE/MAX GARDEN CITY REALTY INC, BROKERAGE |
|
|

Sean Kim
Broker
Dir:
416-998-1113
Bus:
905-270-2000
Fax:
905-270-0047
| Book Showing | Email a Friend |
Jump To:
At a Glance:
| Type: | Freehold - Detached |
| Area: | Niagara |
| Municipality: | Thorold |
| Neighbourhood: | 561 - Port Robinson |
| Style: | 2-Storey |
| Approximate Age: | 31-50 |
| Tax: | $11,438 |
| Beds: | 3 |
| Baths: | 3 |
| Fireplace: | N |
| Pool: | None |
Locatin Map:
Payment Calculator:

