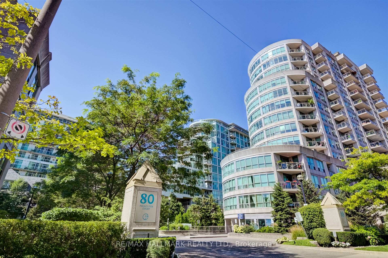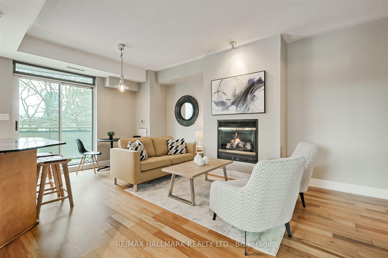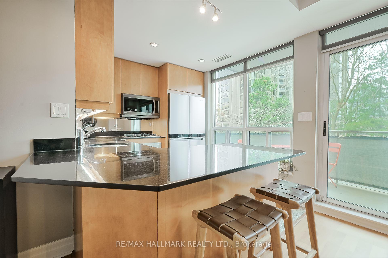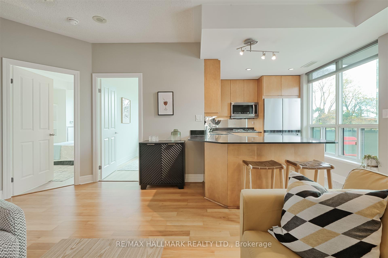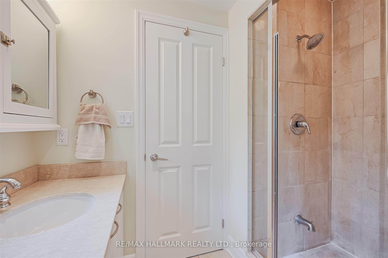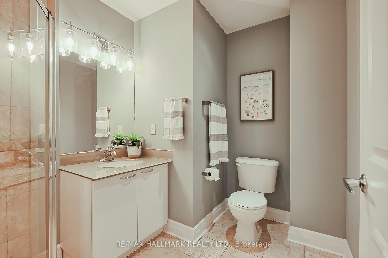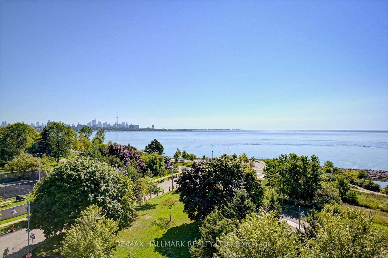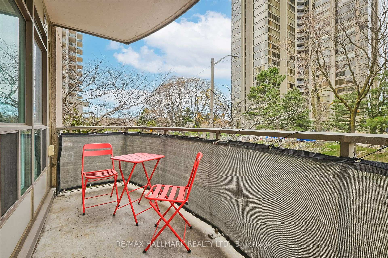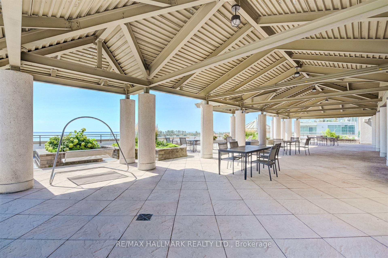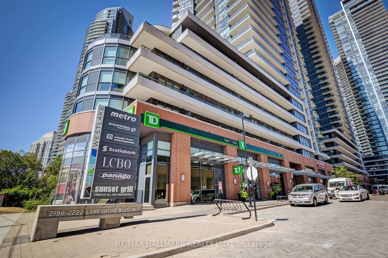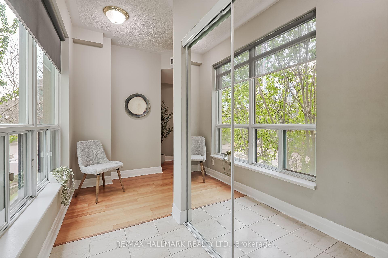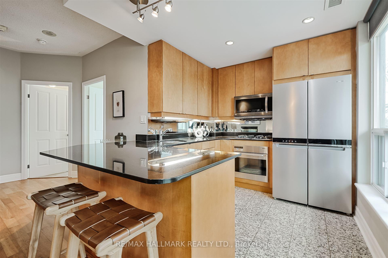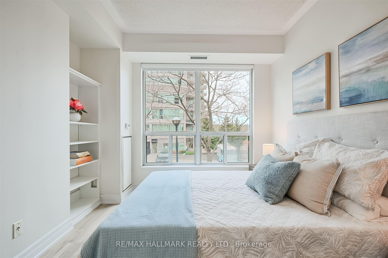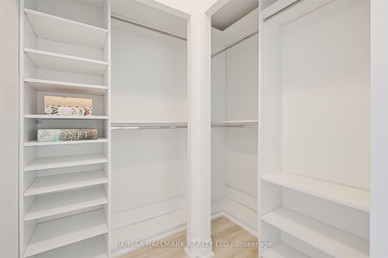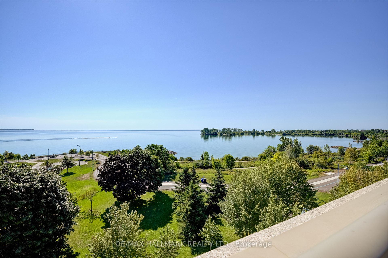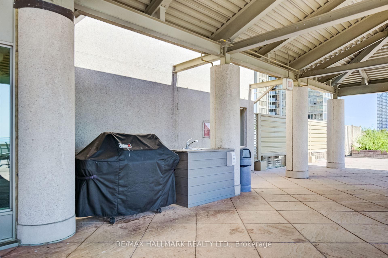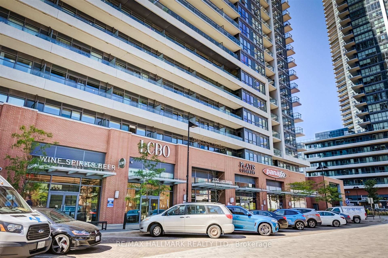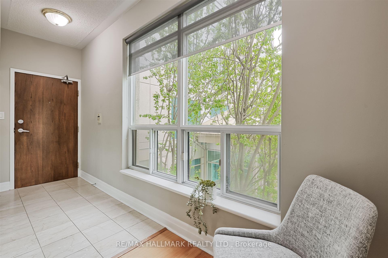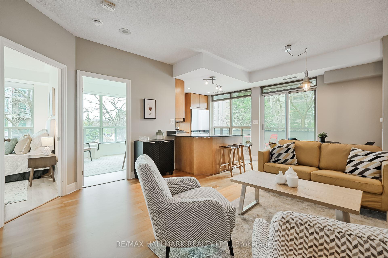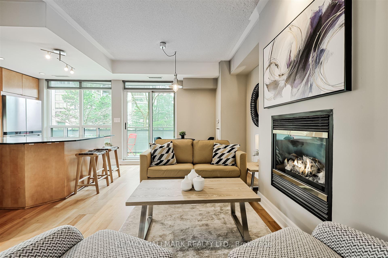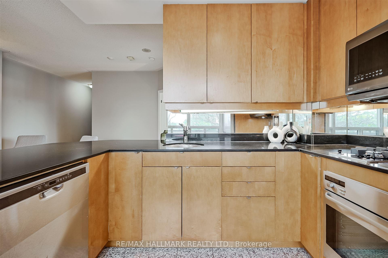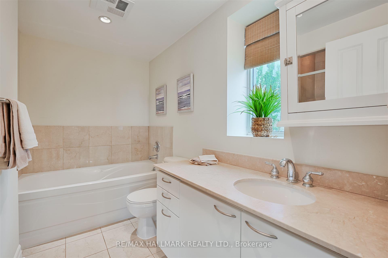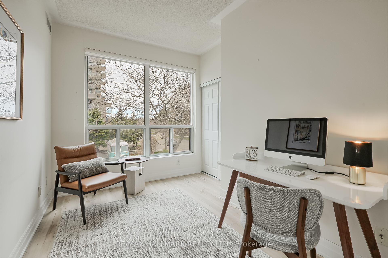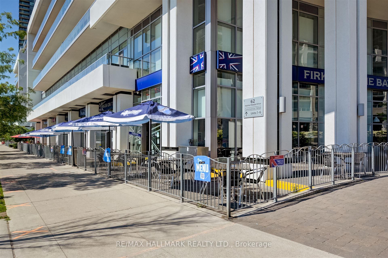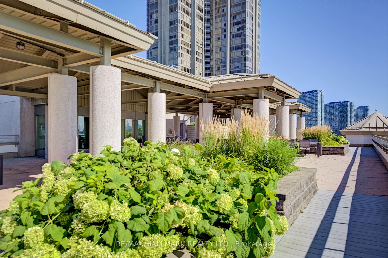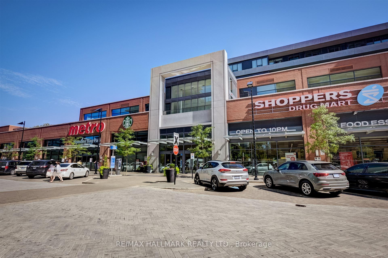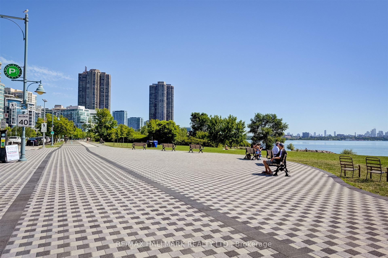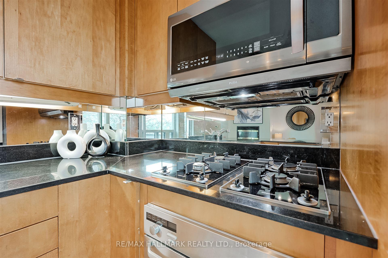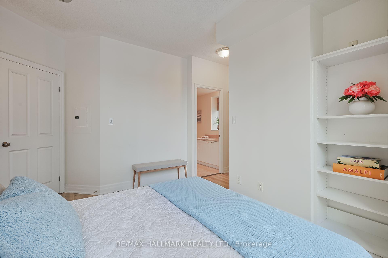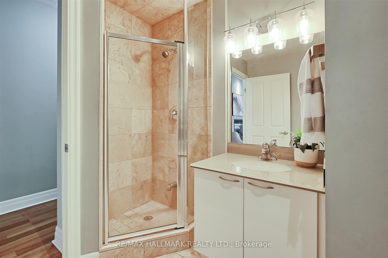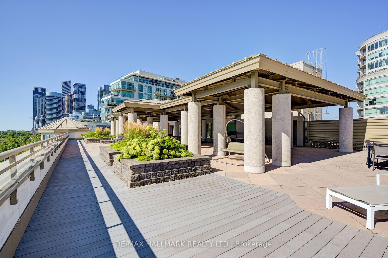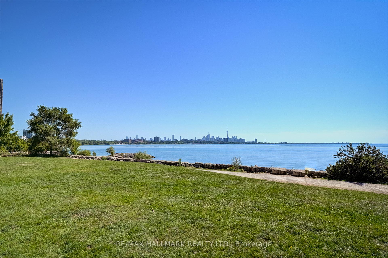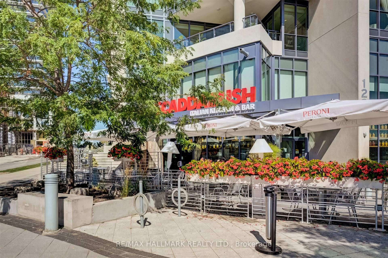$749,000
Available - For Sale
Listing ID: W12135437
80 Palace Pier Cour , Toronto, M8V 4C1, Toronto
| Live by the Lake, Just Like a Local - Welcome to Nevis Waterfront where lakeside living meets community charm. This rare 2 bed, 2 bath corner suite offers over 1,000 sq ft of bright, easy going space with sun-filled rooms, a gas fireplace, and a generous balcony wrapped in leafy views perfect for BBQs and relaxing afternoons. Located on the 2nd floor with convenient access via elevator or stairs, this home is designed for comfort and connection. Step outside and hit the Martin Goodman Trail for a stroll, cycle, or some quality dog-walking and people-watching. Catch the Humber Bay Farmers Market from May to October, and dont miss the front-row view of the annual Air Show from the rooftop patio. Oodles of local services, & Paul's Coffee right downstairs, you'll love the walkable amenities. With quick access to the QEW, you're just minutes from Sherway Gardens, Pearson Airport, Bloor West shops and bountiful High Park. Plus, you've got a fitness room, guest suites, and visitor parking right in the building. This property offers a more mature living experience in Humber Bay, with a warm, relaxed place to enjoy the best of lakefront living just like a local. |
| Price | $749,000 |
| Taxes: | $3276.00 |
| Assessment Year: | 2024 |
| Occupancy: | Vacant |
| Address: | 80 Palace Pier Cour , Toronto, M8V 4C1, Toronto |
| Postal Code: | M8V 4C1 |
| Province/State: | Toronto |
| Directions/Cross Streets: | Lake Shore & Palace Pier |
| Level/Floor | Room | Length(m) | Width(m) | Descriptions | |
| Room 1 | Flat | Living Ro | 5.62 | 3.12 | Hardwood Floor, Gas Fireplace, Combined w/Dining |
| Room 2 | Flat | Dining Ro | 5.62 | 3.12 | Hardwood Floor, Combined w/Living, W/O To Balcony |
| Room 3 | Flat | Kitchen | 2.64 | 3.14 | Granite Floor, Granite Counters, Breakfast Bar |
| Room 4 | Flat | Primary B | 4.08 | 3.85 | Laminate, 4 Pc Ensuite, B/I Closet |
| Room 5 | Flat | Bedroom 2 | 2.69 | 3.49 | Laminate, Double Closet, Overlooks Garden |
| Room 6 | Flat | Foyer | 4.69 | 1.2 | Ceramic Floor, Double Closet, South View |
| Washroom Type | No. of Pieces | Level |
| Washroom Type 1 | 3 | Flat |
| Washroom Type 2 | 4 | Flat |
| Washroom Type 3 | 0 | |
| Washroom Type 4 | 0 | |
| Washroom Type 5 | 0 |
| Total Area: | 0.00 |
| Sprinklers: | Conc |
| Washrooms: | 2 |
| Heat Type: | Forced Air |
| Central Air Conditioning: | Central Air |
$
%
Years
This calculator is for demonstration purposes only. Always consult a professional
financial advisor before making personal financial decisions.
| Although the information displayed is believed to be accurate, no warranties or representations are made of any kind. |
| RE/MAX HALLMARK REALTY LTD. |
|
|

Sean Kim
Broker
Dir:
416-998-1113
Bus:
905-270-2000
Fax:
905-270-0047
| Virtual Tour | Book Showing | Email a Friend |
Jump To:
At a Glance:
| Type: | Com - Condo Apartment |
| Area: | Toronto |
| Municipality: | Toronto W06 |
| Neighbourhood: | Mimico |
| Style: | Apartment |
| Tax: | $3,276 |
| Maintenance Fee: | $1,164.87 |
| Beds: | 2 |
| Baths: | 2 |
| Fireplace: | Y |
Locatin Map:
Payment Calculator:

