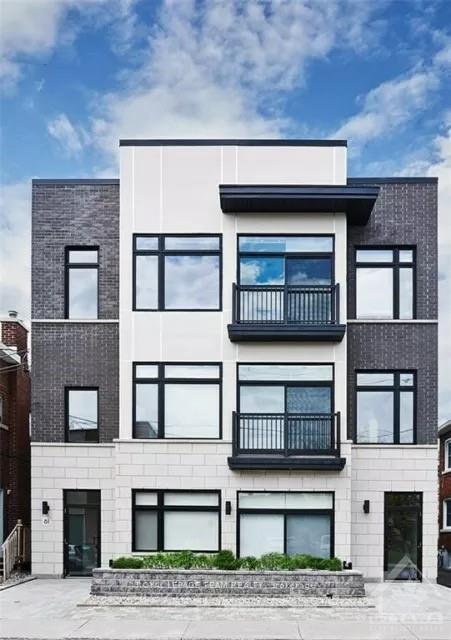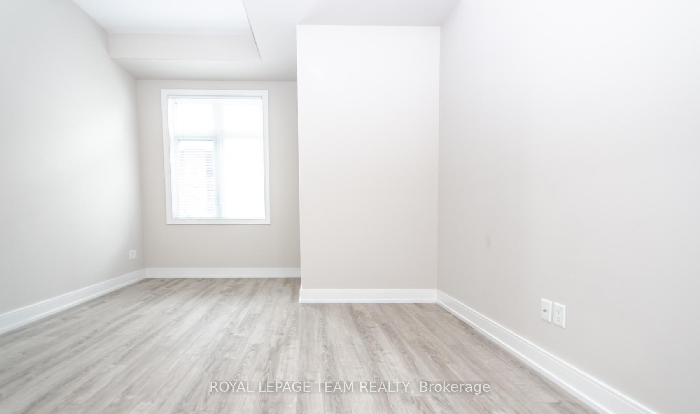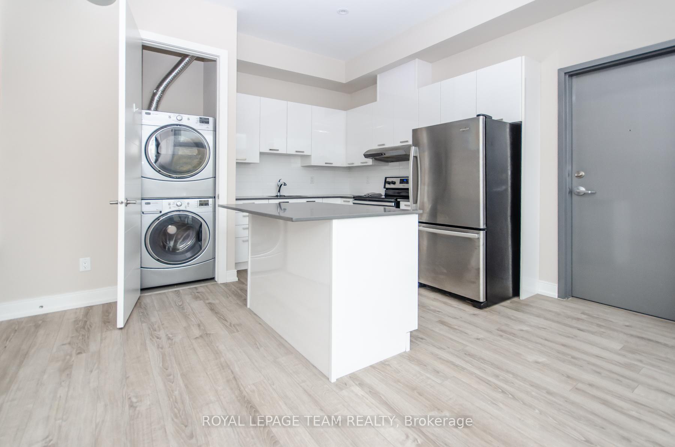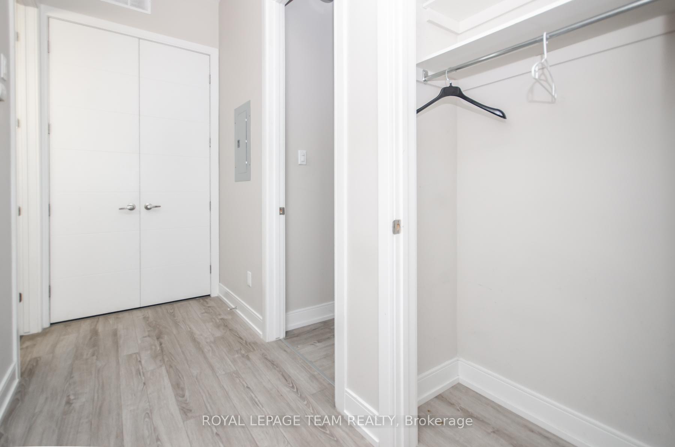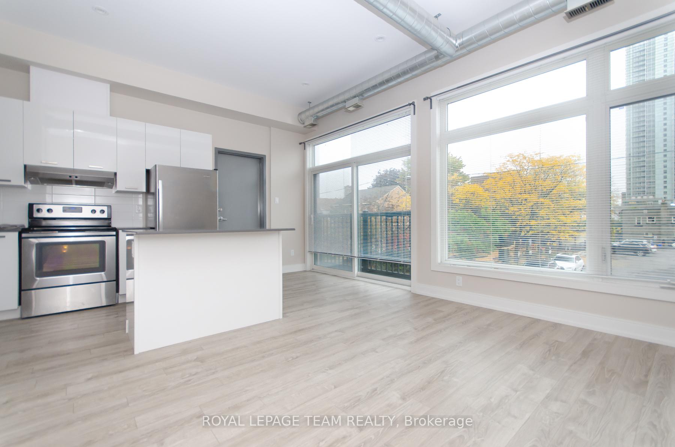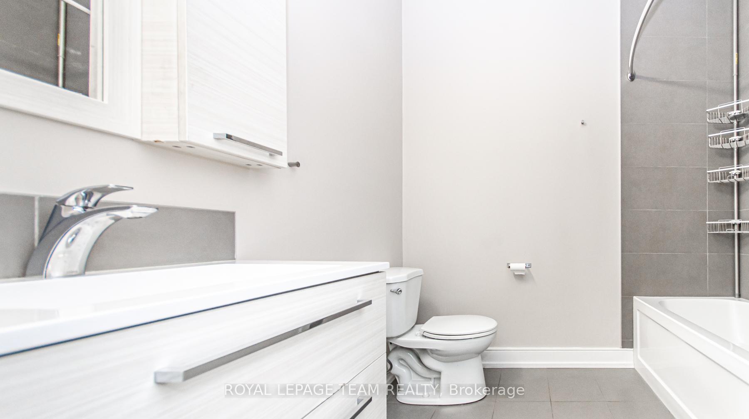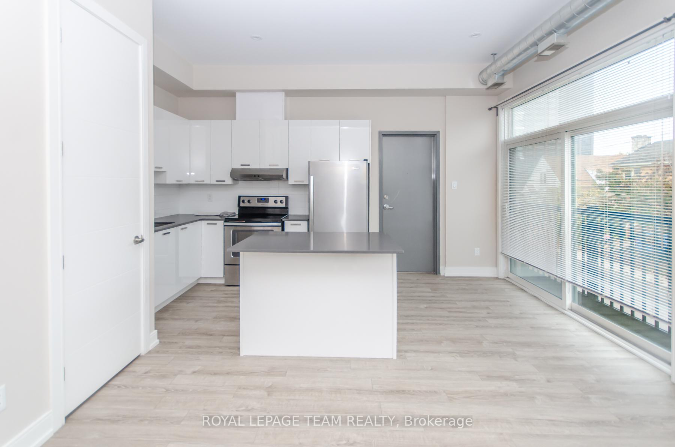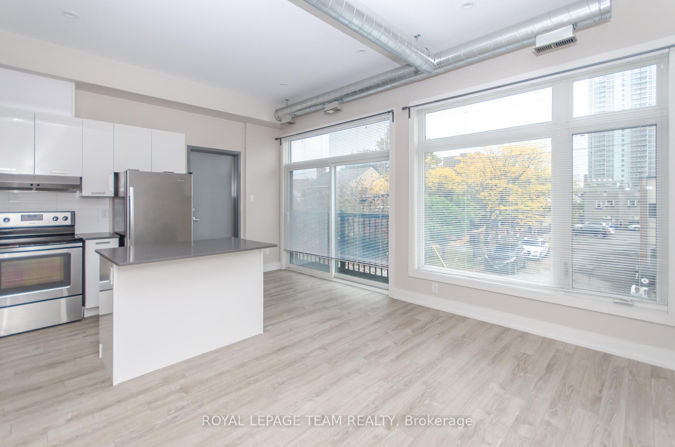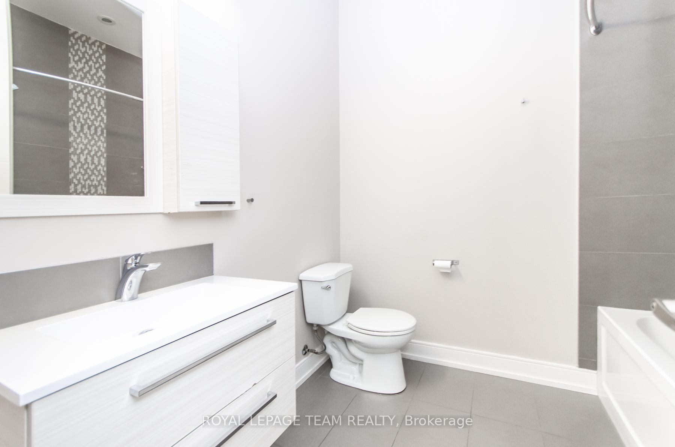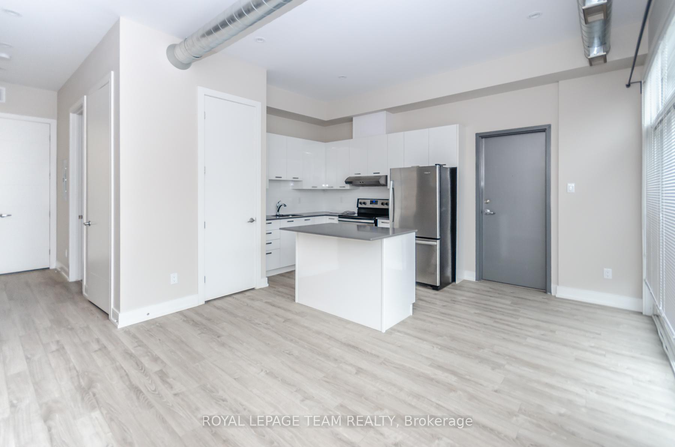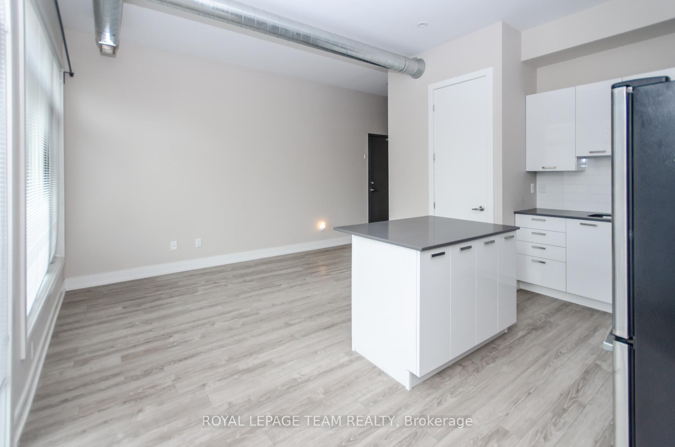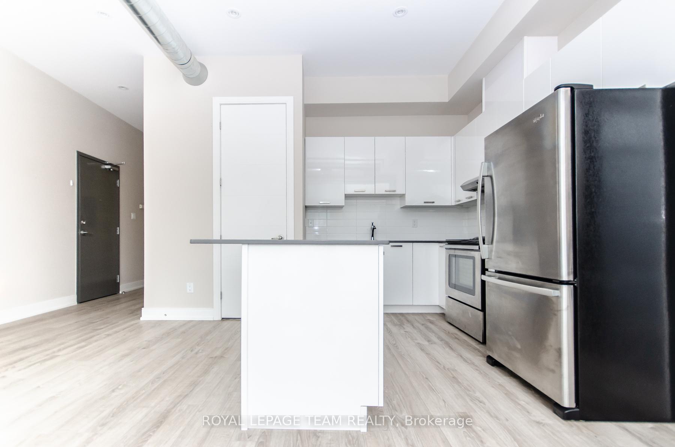$1,199,900
Available - For Sale
Listing ID: X12135406
81 NORMAN Stre , Dows Lake - Civic Hospital and Area, K1S 3K3, Ottawa
| Experience the opportunity to invest in one of Ottawas most desirable neighbourhoods with this exceptional triplex at 81 Norman Street. This beautifully designed property features three modern, self-contained units, offering a rare blend of style, quality, and functionality. Built in 2013 with meticulous craftsmanship, it promises durability and lasting value for years to come.The location is equally impressive. Just steps from Dows Lake, residents can enjoy scenic walks and outdoor activities right at their doorstep. The nearby Carling O-Train Station, along with quick access to the LRT and Highway 417, ensures effortless connectivity throughout the city. Thoughtfully designed and ideally located, this triplex presents an outstanding living experience for tenants and a smart, stable investment for owners. |
| Price | $1,199,900 |
| Taxes: | $10478.40 |
| Occupancy: | Tenant |
| Address: | 81 NORMAN Stre , Dows Lake - Civic Hospital and Area, K1S 3K3, Ottawa |
| Lot Size: | 10.98 x 35.82 (Feet) |
| Directions/Cross Streets: | Preston Street to Norman Street. |
| Rooms: | 12 |
| Rooms +: | 0 |
| Bedrooms: | 3 |
| Bedrooms +: | 0 |
| Family Room: | F |
| Basement: | None |
| Washroom Type | No. of Pieces | Level |
| Washroom Type 1 | 4 | Main |
| Washroom Type 2 | 4 | Second |
| Washroom Type 3 | 4 | Third |
| Washroom Type 4 | 0 | |
| Washroom Type 5 | 0 |
| Total Area: | 0.00 |
| Property Type: | Triplex |
| Style: | 3-Storey |
| Exterior: | Brick, Stone |
| Garage Type: | None |
| (Parking/)Drive: | None |
| Drive Parking Spaces: | 0 |
| Park #1 | |
| Parking Type: | None |
| Park #2 | |
| Parking Type: | None |
| Pool: | None |
| Approximatly Square Footage: | 2000-2500 |
| Property Features: | Public Trans, Park |
| CAC Included: | N |
| Water Included: | N |
| Cabel TV Included: | N |
| Common Elements Included: | N |
| Heat Included: | N |
| Parking Included: | N |
| Condo Tax Included: | N |
| Building Insurance Included: | N |
| Fireplace/Stove: | N |
| Heat Type: | Baseboard |
| Central Air Conditioning: | Central Air |
| Central Vac: | N |
| Laundry Level: | Syste |
| Ensuite Laundry: | F |
| Sewers: | Sewer |
$
%
Years
This calculator is for demonstration purposes only. Always consult a professional
financial advisor before making personal financial decisions.
| Although the information displayed is believed to be accurate, no warranties or representations are made of any kind. |
| ROYAL LEPAGE TEAM REALTY |
|
|

Sean Kim
Broker
Dir:
416-998-1113
Bus:
905-270-2000
Fax:
905-270-0047
| Book Showing | Email a Friend |
Jump To:
At a Glance:
| Type: | Freehold - Triplex |
| Area: | Ottawa |
| Municipality: | Dows Lake - Civic Hospital and Area |
| Neighbourhood: | 4502 - West Centre Town |
| Style: | 3-Storey |
| Lot Size: | 10.98 x 35.82(Feet) |
| Tax: | $10,478.4 |
| Beds: | 3 |
| Baths: | 3 |
| Fireplace: | N |
| Pool: | None |
Locatin Map:
Payment Calculator:

