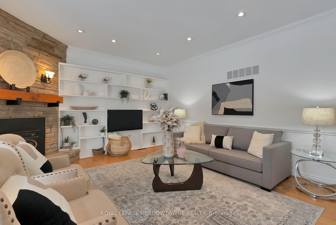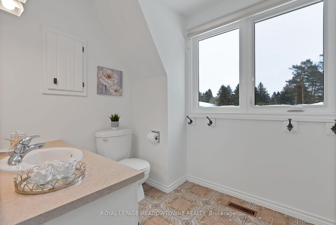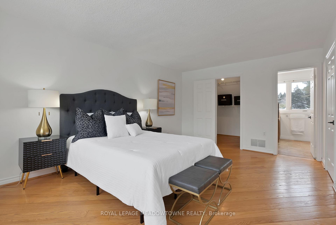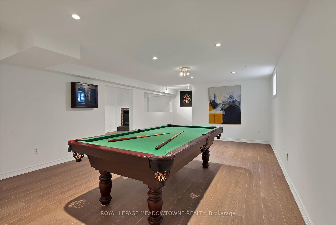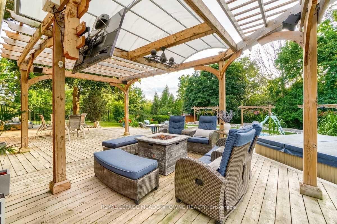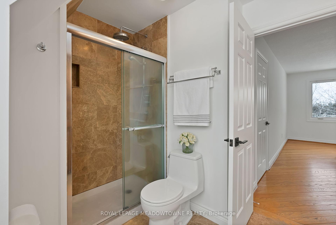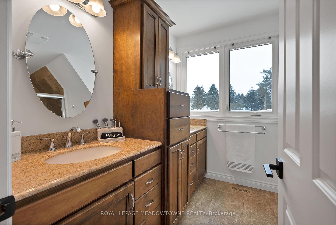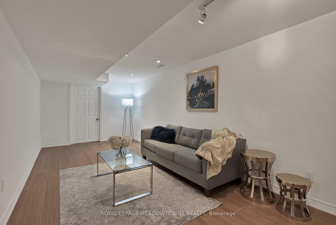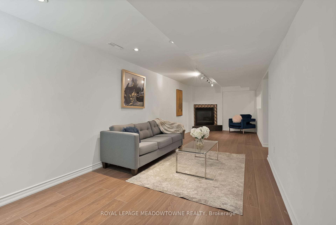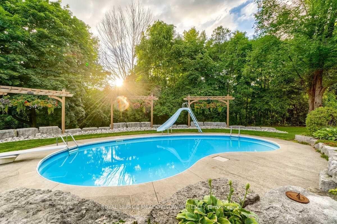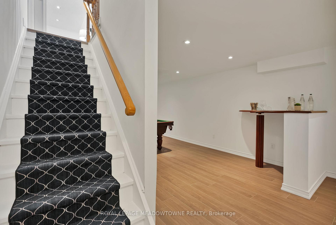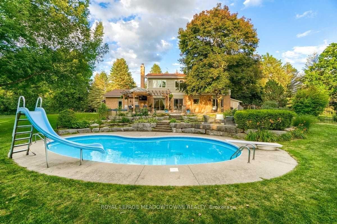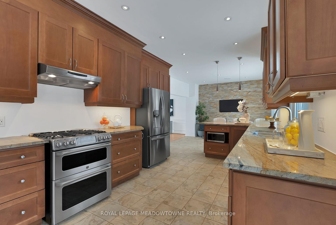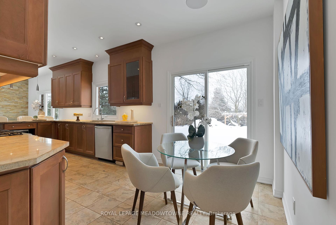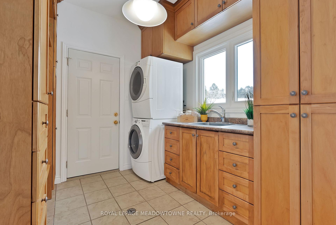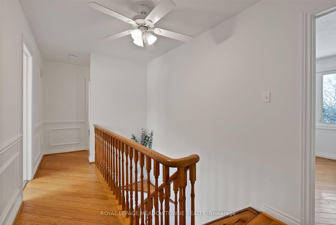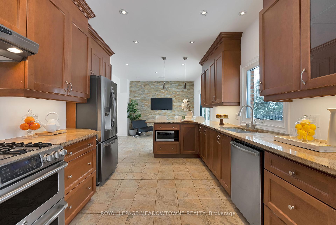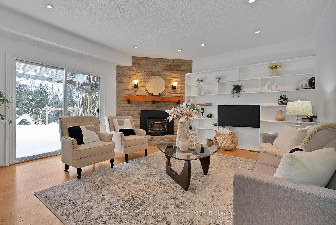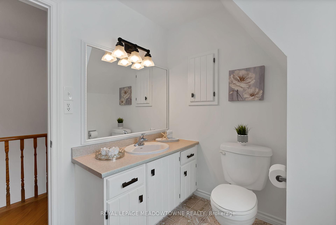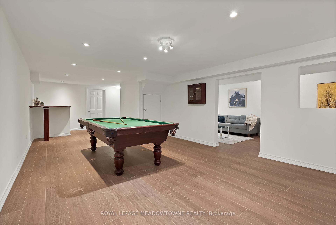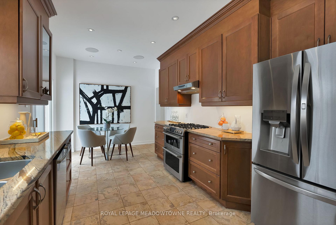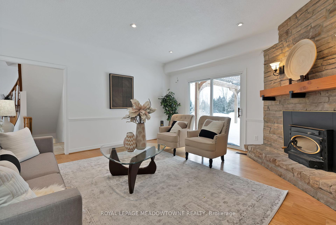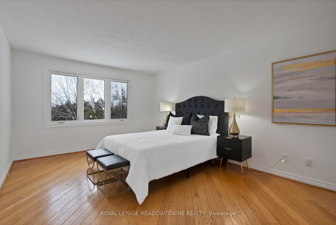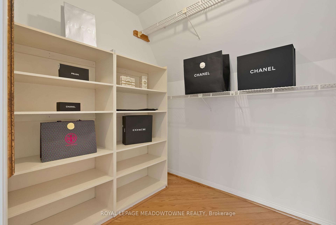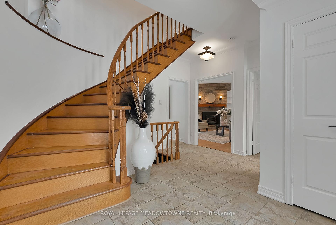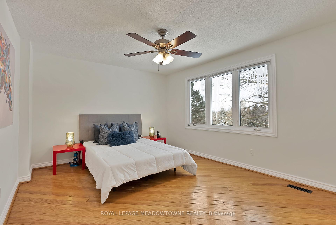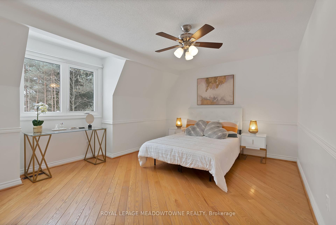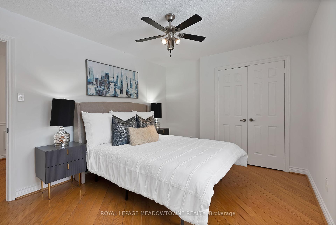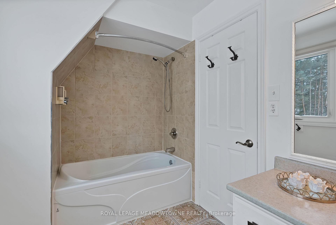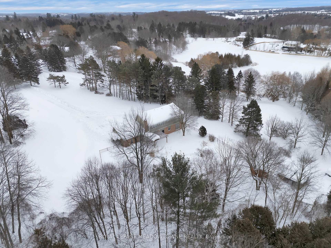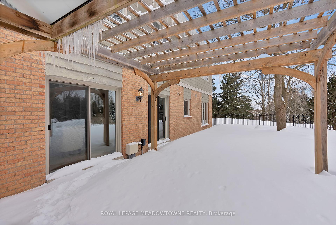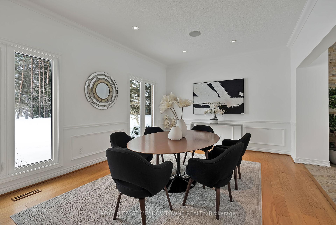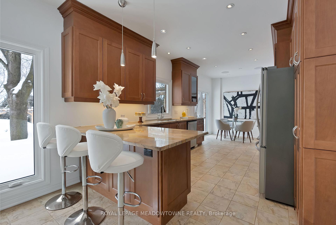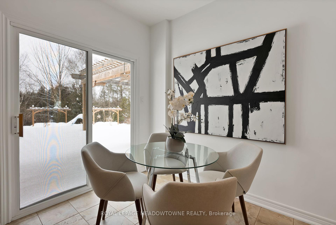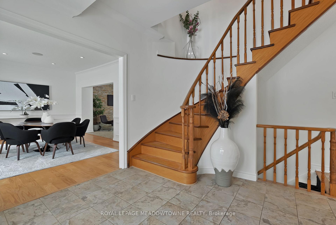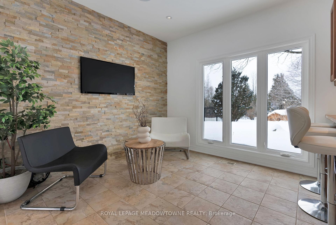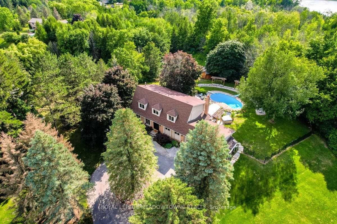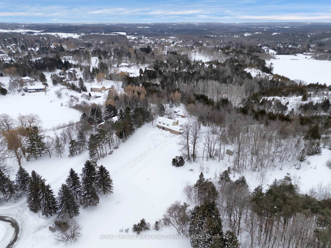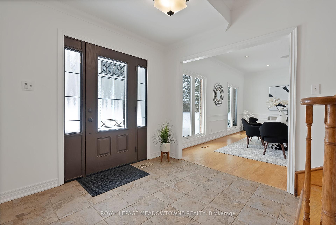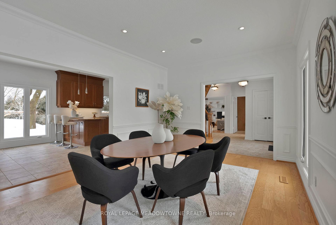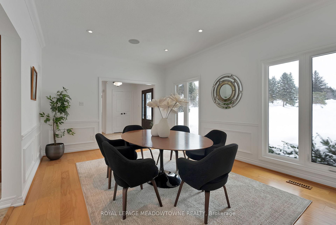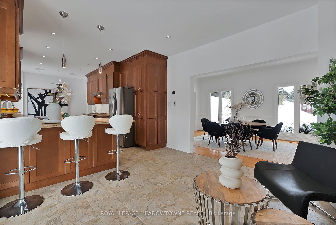$1,849,999
Available - For Sale
Listing ID: W12133971
19 Steele Home Cour , Caledon, L7E 0B1, Peel
| Escape to your own private oasis in the heart of Palgrave- a serene country estate perfect for those seeking tranquility. Nestled at the end of a quiet, secluded court, this stunning 4-bedroom, 3-bathroom home sits on over 2 acres of pristine land, offering unparalleled privacy and natural beauty. Step inside and experience warmth and elegance, with every room on the main and upper levels showcasing breathtaking views of the expansive property. Unwind to the soothing sounds of your favourite music, by adding an integrated sound system to the audio wiring throughout the main floor. The resort-style backyard is an entertainers dream, featuring a custom-designed pool, meticulously tiered landscaping, an oversized deck crowned with a pergola, a luxurious hot tub, and an outdoor media set up perfect for gatherings with family and friends. This is more than a home; its a lifestyle. Embrace the peace of country living without sacrificing modern comforts in this exceptional Caledon retreat. |
| Price | $1,849,999 |
| Taxes: | $7493.09 |
| Occupancy: | Vacant |
| Address: | 19 Steele Home Cour , Caledon, L7E 0B1, Peel |
| Directions/Cross Streets: | Mount Hope Road & Old Church Road |
| Rooms: | 8 |
| Rooms +: | 2 |
| Bedrooms: | 4 |
| Bedrooms +: | 0 |
| Family Room: | T |
| Basement: | Finished |
| Level/Floor | Room | Length(m) | Width(m) | Descriptions | |
| Room 1 | Main | Living Ro | 5.36 | 3.68 | Built-in Speakers, Large Window |
| Room 2 | Main | Kitchen | 6.66 | 3.21 | Heated Floor, W/O To Patio, Built-in Speakers |
| Room 3 | Main | Dining Ro | 2.78 | 3.21 | Built-in Speakers, Large Window |
| Room 4 | Main | Family Ro | 5 | 4.83 | Fireplace, B/I Shelves, W/O To Patio |
| Room 5 | Second | Primary B | 3.64 | 5.21 | Walk-In Closet(s), 4 Pc Ensuite, Hardwood Floor |
| Room 6 | Second | Bedroom 2 | 4.04 | 3.21 | Closet, Window, Hardwood Floor |
| Room 7 | Second | Bedroom 3 | 4.39 | 3.64 | Closet, Window, Hardwood Floor |
| Room 8 | Second | Bedroom 4 | 4.39 | 4 | Closet, Window, Hardwood Floor |
| Room 9 | Basement | Recreatio | 9.07 | 2.85 | Pot Lights, Laminate, Fireplace |
| Room 10 | Basement | Game Room | 9.04 | 4.18 | Pot Lights, Laminate |
| Washroom Type | No. of Pieces | Level |
| Washroom Type 1 | 2 | Main |
| Washroom Type 2 | 4 | Second |
| Washroom Type 3 | 0 | |
| Washroom Type 4 | 0 | |
| Washroom Type 5 | 0 |
| Total Area: | 0.00 |
| Property Type: | Detached |
| Style: | 2-Storey |
| Exterior: | Brick |
| Garage Type: | Attached |
| (Parking/)Drive: | Private |
| Drive Parking Spaces: | 9 |
| Park #1 | |
| Parking Type: | Private |
| Park #2 | |
| Parking Type: | Private |
| Pool: | Inground |
| Approximatly Square Footage: | 2000-2500 |
| CAC Included: | N |
| Water Included: | N |
| Cabel TV Included: | N |
| Common Elements Included: | N |
| Heat Included: | N |
| Parking Included: | N |
| Condo Tax Included: | N |
| Building Insurance Included: | N |
| Fireplace/Stove: | Y |
| Heat Type: | Forced Air |
| Central Air Conditioning: | Central Air |
| Central Vac: | Y |
| Laundry Level: | Syste |
| Ensuite Laundry: | F |
| Sewers: | Septic |
$
%
Years
This calculator is for demonstration purposes only. Always consult a professional
financial advisor before making personal financial decisions.
| Although the information displayed is believed to be accurate, no warranties or representations are made of any kind. |
| ROYAL LEPAGE MEADOWTOWNE REALTY |
|
|

Sean Kim
Broker
Dir:
416-998-1113
Bus:
905-270-2000
Fax:
905-270-0047
| Virtual Tour | Book Showing | Email a Friend |
Jump To:
At a Glance:
| Type: | Freehold - Detached |
| Area: | Peel |
| Municipality: | Caledon |
| Neighbourhood: | Palgrave |
| Style: | 2-Storey |
| Tax: | $7,493.09 |
| Beds: | 4 |
| Baths: | 3 |
| Fireplace: | Y |
| Pool: | Inground |
Locatin Map:
Payment Calculator:

