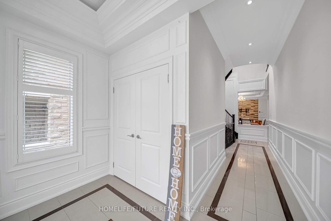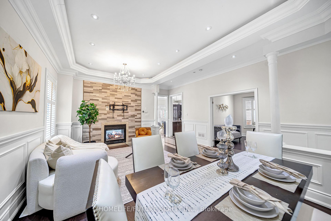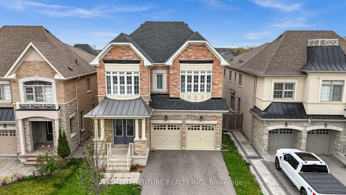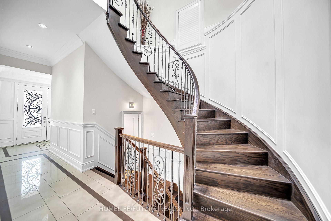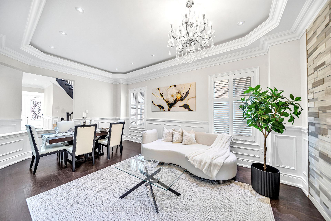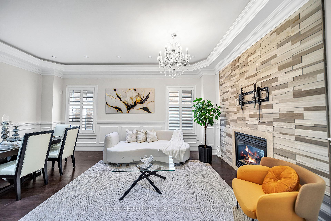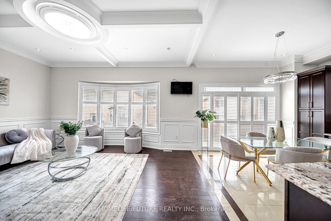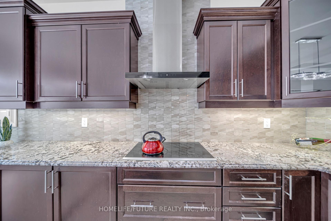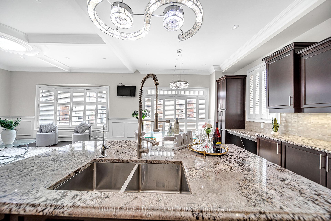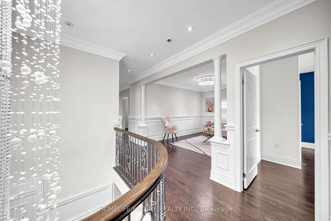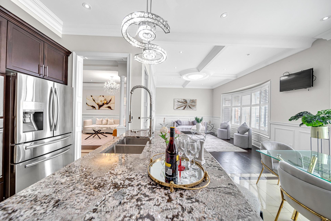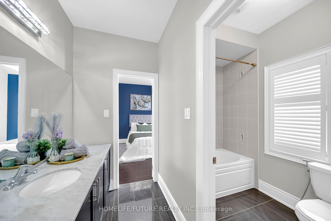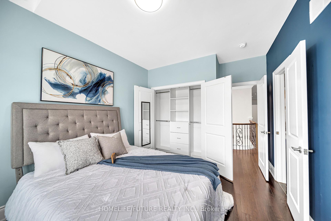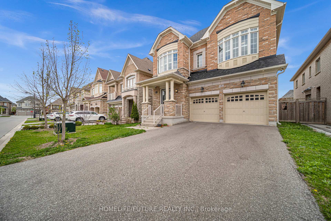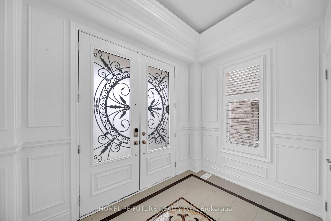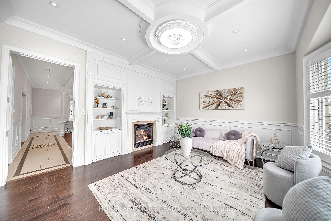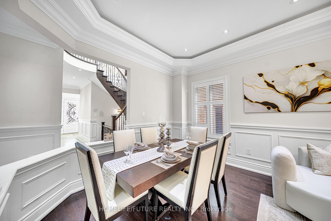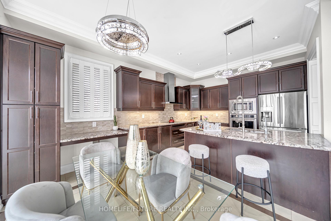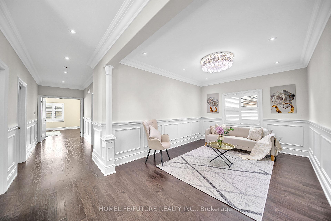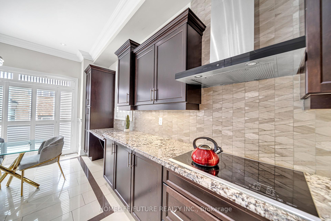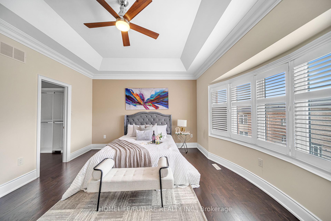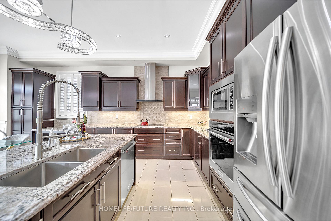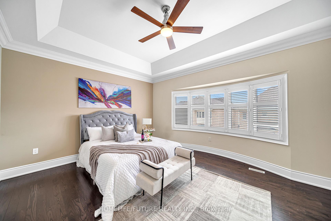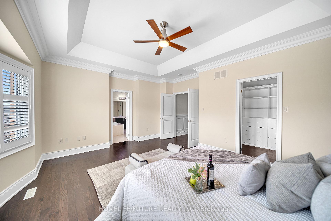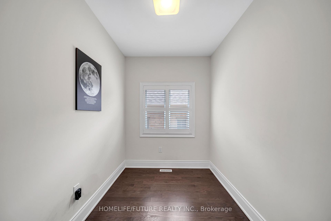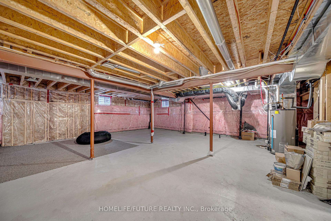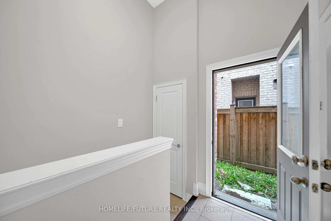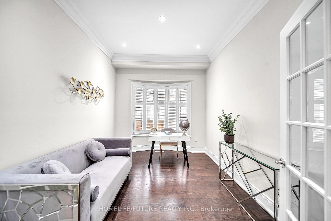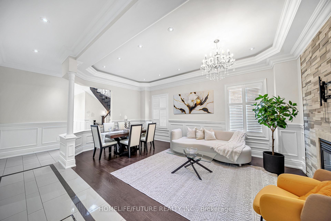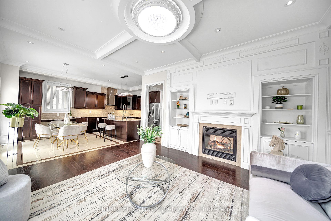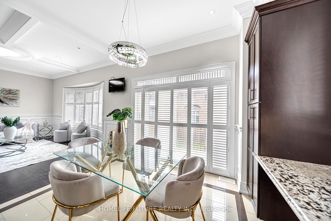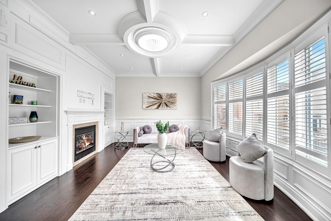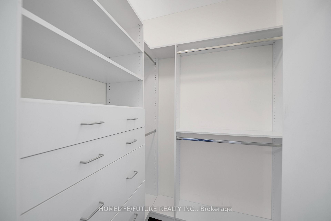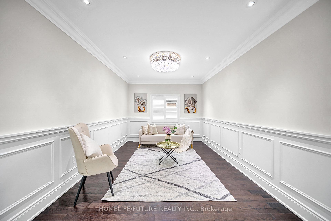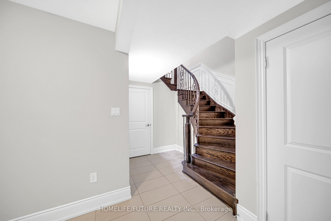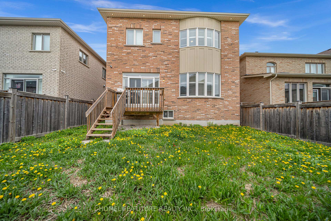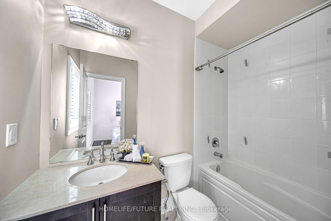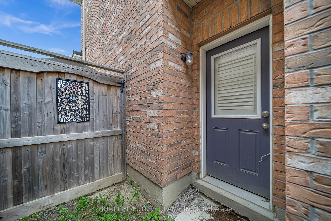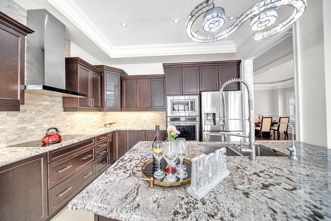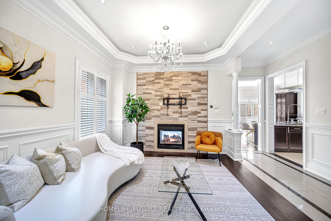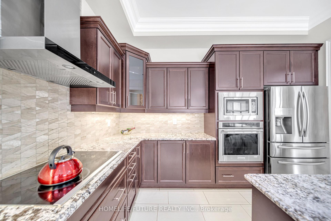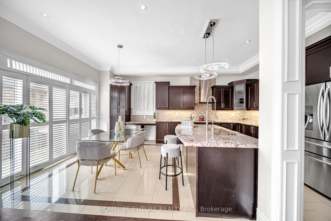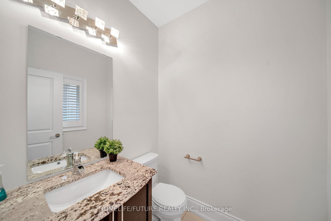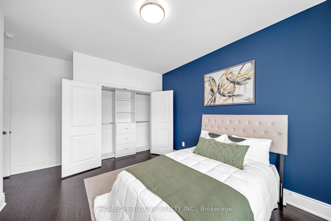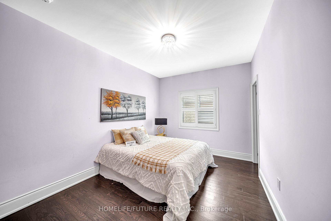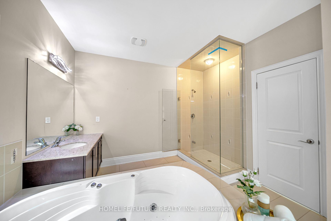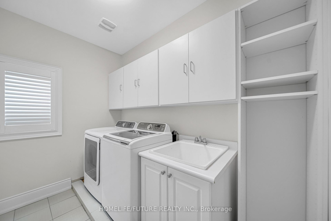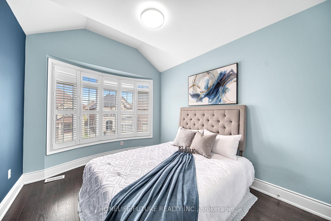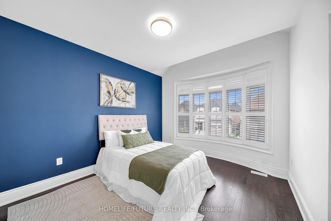$2,298,000
Available - For Sale
Listing ID: N12135379
19 Madoc Plac , Vaughan, L4H 3W6, York
| This Is A Luxurious Home With Over $300 000 In Home Upgrades, Situated In A Vibrant Location In The Middle Of Vaughan, Boasting Over 3500 Square Feet Of Living Space. The Home Features 10 Foot High Ceilings On The Main Floor, With 9 Foot Ceilings On The Second Level. The Basement Is Unfinished, With An Additional 1 Foot Height Increase And Has A 3 Entrances, Perfect For Rental Or Recreational Renovations. The Kitchen Contains High Quality Appliances And An Island. The Driveway Has Space Enough For 4 Cars. This Is Definitely A Home Better Seen In Person, As You Can Get A Great Feel For The Home! |
| Price | $2,298,000 |
| Taxes: | $8101.69 |
| Occupancy: | Vacant |
| Address: | 19 Madoc Plac , Vaughan, L4H 3W6, York |
| Directions/Cross Streets: | Major Mac/Weston Rd |
| Rooms: | 15 |
| Bedrooms: | 4 |
| Bedrooms +: | 0 |
| Family Room: | T |
| Basement: | Separate Ent, Unfinished |
| Level/Floor | Room | Length(m) | Width(m) | Descriptions | |
| Room 1 | Main | Living Ro | 6.1 | 3.84 | Fireplace, Combined w/Dining, Hardwood Floor |
| Room 2 | Main | Office | 3.65 | 3.04 | French Doors, California Shutters, Hardwood Floor |
| Room 3 | Main | Family Ro | 5.18 | 4.26 | Fireplace, Bay Window, Hardwood Floor |
| Room 4 | Main | Breakfast | 3.78 | 3.35 | W/O To Yard, Pot Lights, Hardwood Floor |
| Room 5 | Main | Kitchen | 3.78 | 2.74 | Centre Island, Overlooks Family, Ceramic Floor |
| Room 6 | Second | Primary B | 5.18 | 3.96 | Walk-In Closet(s), Bay Window, Hardwood Floor |
| Room 7 | Second | Bedroom 2 | 4.08 | 3.04 | Closet Organizers, California Shutters, Hardwood Floor |
| Room 8 | Second | Bedroom 3 | 4.02 | 3.35 | Closet Organizers, California Shutters, Hardwood Floor |
| Room 9 | Second | Bedroom 4 | 3.81 | 3.17 | Closet Organizers, California Shutters, Hardwood Floor |
| Room 10 | Second | Sitting | 3.65 | 3.35 | Pot Lights, California Shutters, Hardwood Floor |
| Room 11 | Second | Study | 3.35 | 2.13 | Window, California Shutters, Hardwood Floor |
| Washroom Type | No. of Pieces | Level |
| Washroom Type 1 | 2 | Main |
| Washroom Type 2 | 5 | Second |
| Washroom Type 3 | 3 | Second |
| Washroom Type 4 | 0 | |
| Washroom Type 5 | 0 |
| Total Area: | 0.00 |
| Property Type: | Detached |
| Style: | 2-Storey |
| Exterior: | Brick, Stone |
| Garage Type: | Attached |
| (Parking/)Drive: | Available |
| Drive Parking Spaces: | 4 |
| Park #1 | |
| Parking Type: | Available |
| Park #2 | |
| Parking Type: | Available |
| Pool: | None |
| Approximatly Square Footage: | 3500-5000 |
| Property Features: | Clear View, Fenced Yard |
| CAC Included: | N |
| Water Included: | N |
| Cabel TV Included: | N |
| Common Elements Included: | N |
| Heat Included: | N |
| Parking Included: | N |
| Condo Tax Included: | N |
| Building Insurance Included: | N |
| Fireplace/Stove: | Y |
| Heat Type: | Forced Air |
| Central Air Conditioning: | Central Air |
| Central Vac: | Y |
| Laundry Level: | Syste |
| Ensuite Laundry: | F |
| Elevator Lift: | False |
| Sewers: | Sewer |
| Utilities-Cable: | A |
| Utilities-Hydro: | A |
$
%
Years
This calculator is for demonstration purposes only. Always consult a professional
financial advisor before making personal financial decisions.
| Although the information displayed is believed to be accurate, no warranties or representations are made of any kind. |
| HOMELIFE/FUTURE REALTY INC. |
|
|

Sean Kim
Broker
Dir:
416-998-1113
Bus:
905-270-2000
Fax:
905-270-0047
| Book Showing | Email a Friend |
Jump To:
At a Glance:
| Type: | Freehold - Detached |
| Area: | York |
| Municipality: | Vaughan |
| Neighbourhood: | Vellore Village |
| Style: | 2-Storey |
| Tax: | $8,101.69 |
| Beds: | 4 |
| Baths: | 4 |
| Fireplace: | Y |
| Pool: | None |
Locatin Map:
Payment Calculator:

