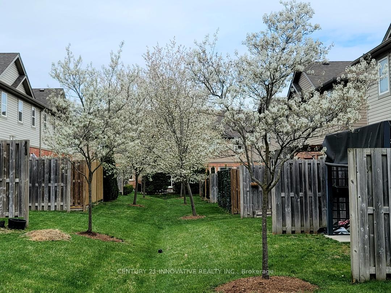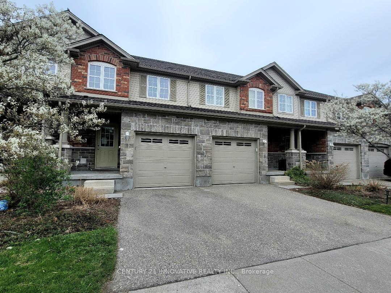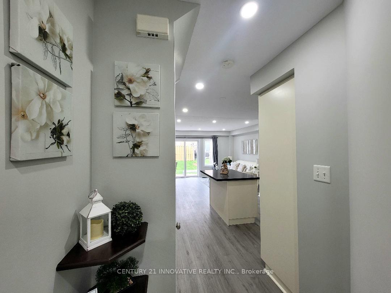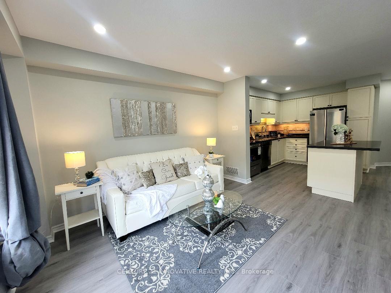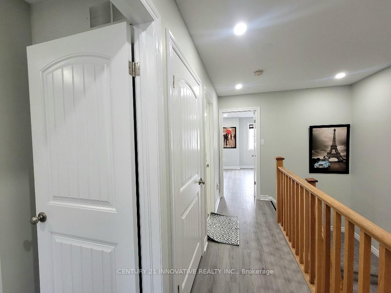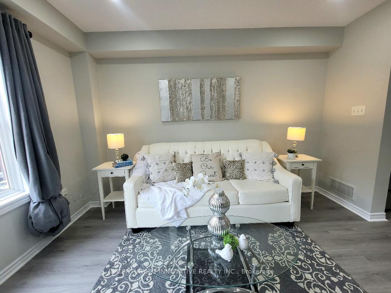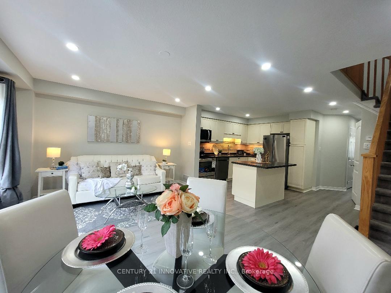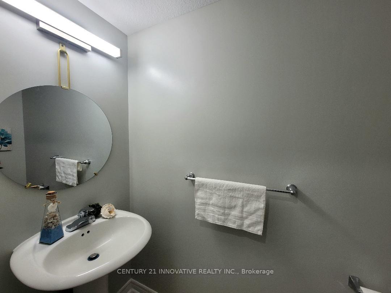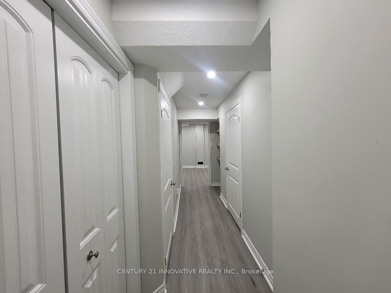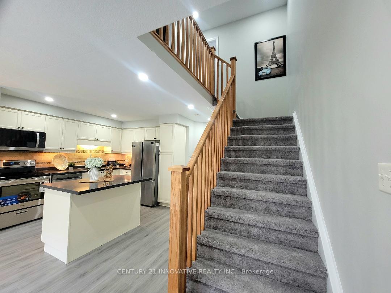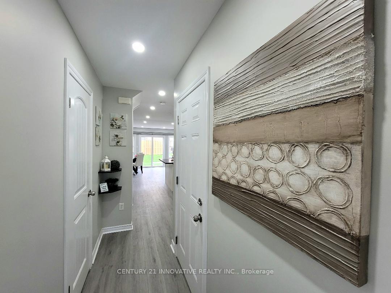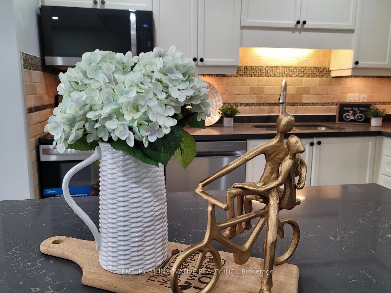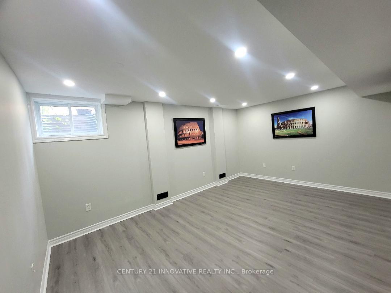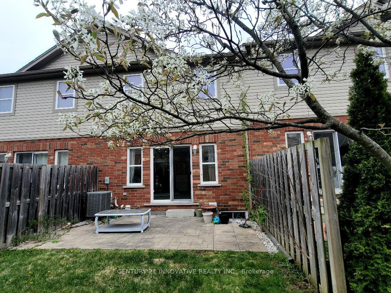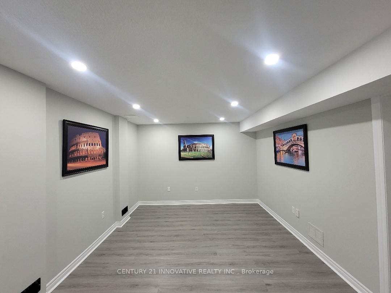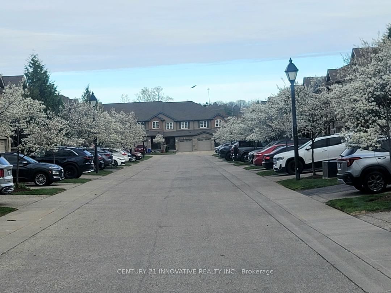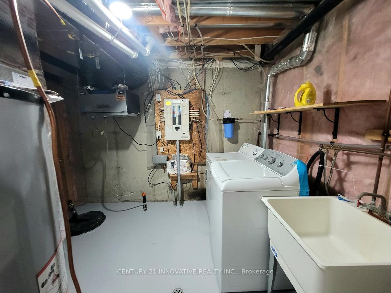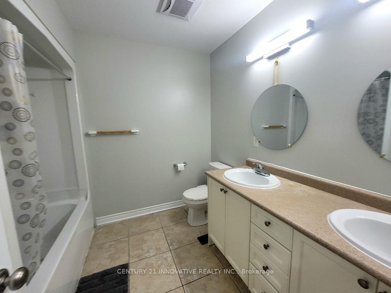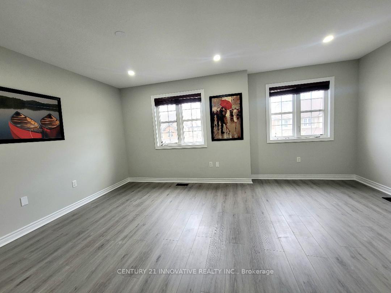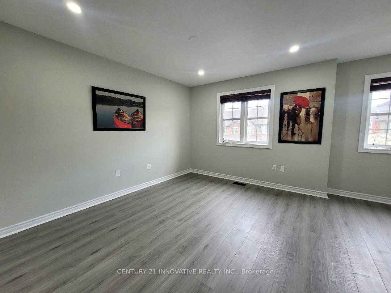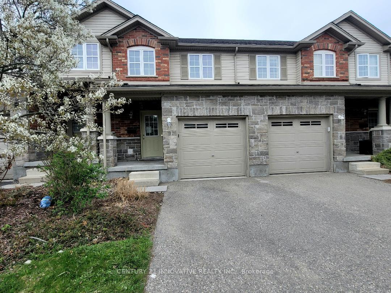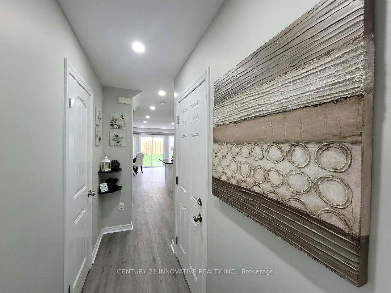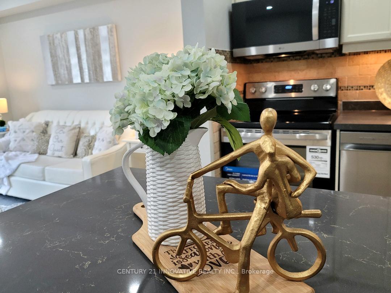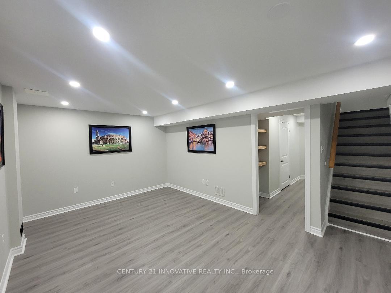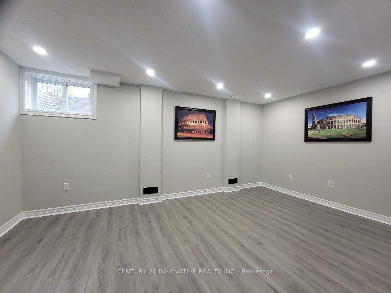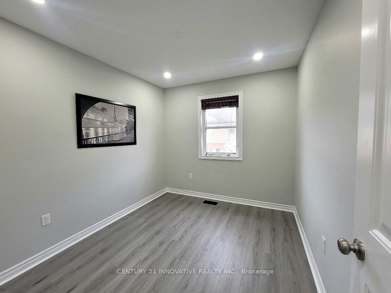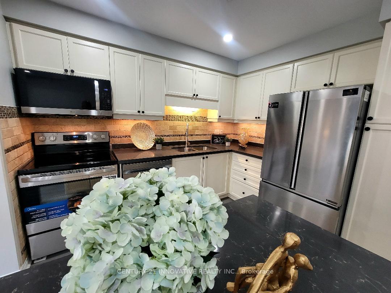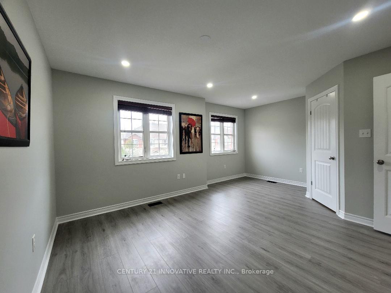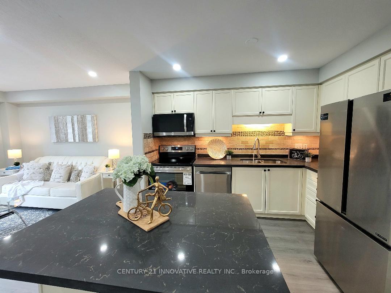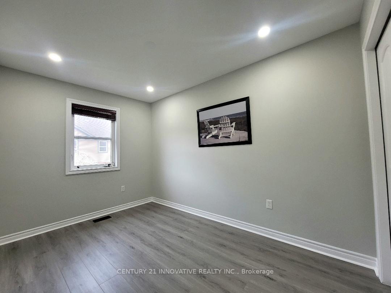$699,900
Available - For Sale
Listing ID: X12127381
535 Margaret Stre , Cambridge, N3H 0A5, Waterloo
| Welcome to Unit 49 at 535 Margaret St., Perfect home for first time buyers or If you are downsizing from a Detach home. The open-concept layout is perfect for young families, allowing you to prepare meals in the kitchen while keeping an eye on the kids in the living room or outside in the yard. Brand New flooring, Carpet free main floor & Upstairs and basement. Brand new carpet for stairs. Brand new Kitchen appliances. Brand new Kitchen Quartz counter top. Additional features include a spacious front entry closet and direct inside access to the attached garage. Upstairs, the generously sized primary bedroom offers a walk in closet, Two additional bedrooms provide ample space, Located within walking distance of parks, schools, Downtown Preston, and the newly renovated Newland Pool, this home offers the best of community living. And with a low condo fee of just appx $179/month, The finished basement extends the living space, offering a large rec room with full 4pc Washroom and storage closet, a utility room. |
| Price | $699,900 |
| Taxes: | $3649.00 |
| Assessment Year: | 2024 |
| Occupancy: | Owner |
| Address: | 535 Margaret Stre , Cambridge, N3H 0A5, Waterloo |
| Postal Code: | N3H 0A5 |
| Province/State: | Waterloo |
| Directions/Cross Streets: | Margaret / Westminster |
| Level/Floor | Room | Length(m) | Width(m) | Descriptions | |
| Room 1 | Main | Living Ro | Walk-Out, Overlooks Backyard, Pot Lights | ||
| Room 2 | Main | Dining Ro | 2 Pc Bath, Combined w/Living, Pot Lights | ||
| Room 3 | Main | Kitchen | Quartz Counter, Backsplash, Stainless Steel Appl | ||
| Room 4 | Main | Breakfast | |||
| Room 5 | Second | Bedroom | Laminate, Pot Lights, Walk-In Closet(s) | ||
| Room 6 | Second | Bedroom 2 | Laminate, Closet, Pot Lights | ||
| Room 7 | Second | Bedroom 3 | Laminate, Overlooks Backyard, Pot Lights | ||
| Room 8 | Basement | Recreatio | 4 Pc Bath, Pot Lights |
| Washroom Type | No. of Pieces | Level |
| Washroom Type 1 | 4 | Second |
| Washroom Type 2 | 2 | Main |
| Washroom Type 3 | 4 | Basement |
| Washroom Type 4 | 0 | |
| Washroom Type 5 | 0 |
| Total Area: | 0.00 |
| Washrooms: | 3 |
| Heat Type: | Forced Air |
| Central Air Conditioning: | Central Air |
$
%
Years
This calculator is for demonstration purposes only. Always consult a professional
financial advisor before making personal financial decisions.
| Although the information displayed is believed to be accurate, no warranties or representations are made of any kind. |
| CENTURY 21 INNOVATIVE REALTY INC. |
|
|

Sean Kim
Broker
Dir:
416-998-1113
Bus:
905-270-2000
Fax:
905-270-0047
| Book Showing | Email a Friend |
Jump To:
At a Glance:
| Type: | Com - Condo Townhouse |
| Area: | Waterloo |
| Municipality: | Cambridge |
| Neighbourhood: | Dufferin Grove |
| Style: | 2-Storey |
| Tax: | $3,649 |
| Maintenance Fee: | $179 |
| Beds: | 3 |
| Baths: | 3 |
| Fireplace: | N |
Locatin Map:
Payment Calculator:

