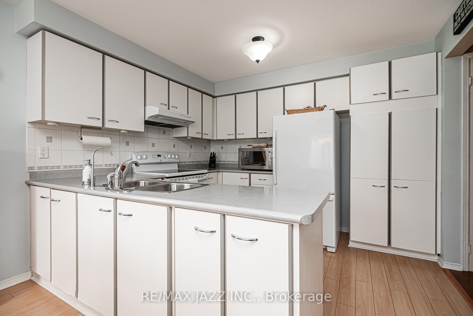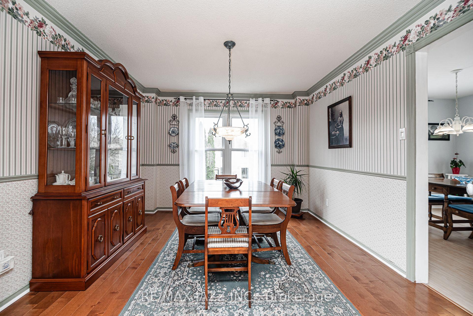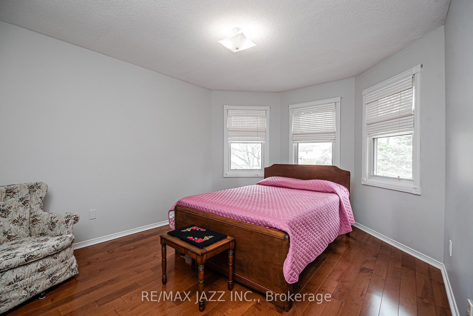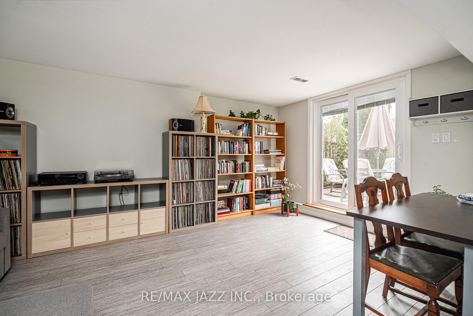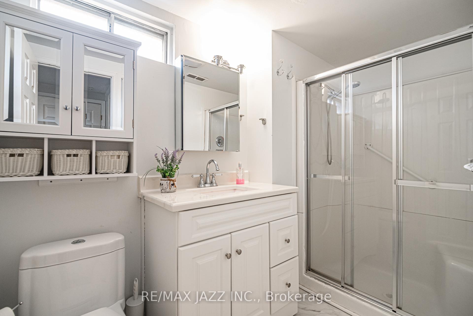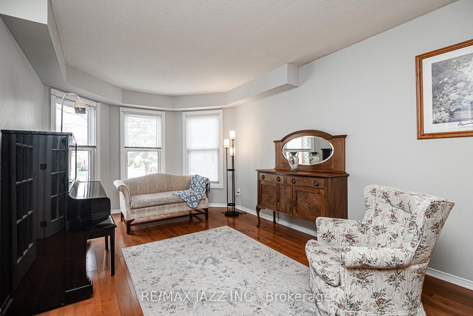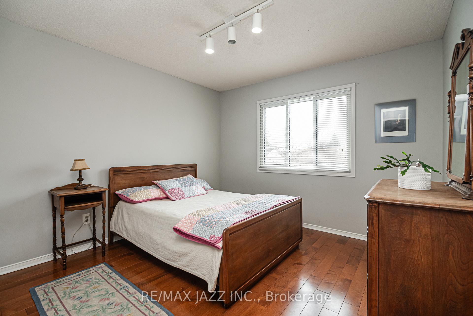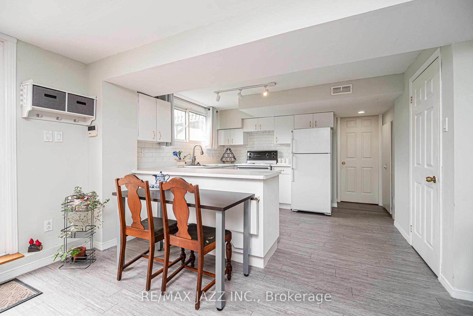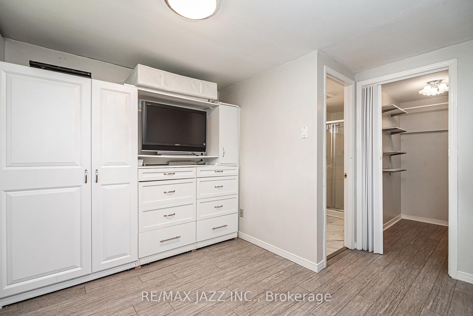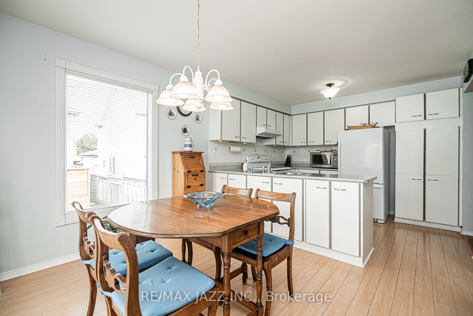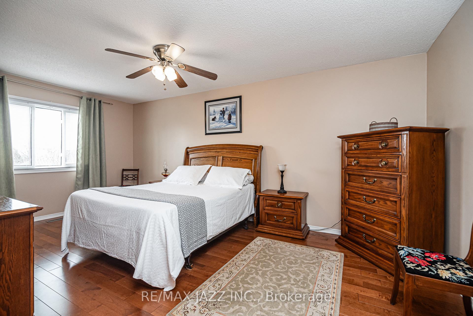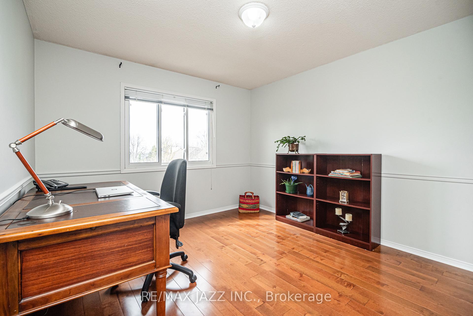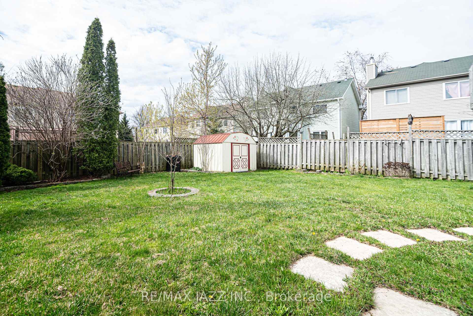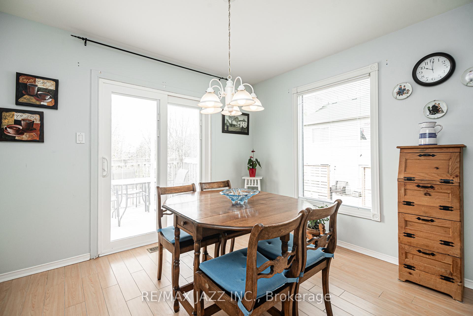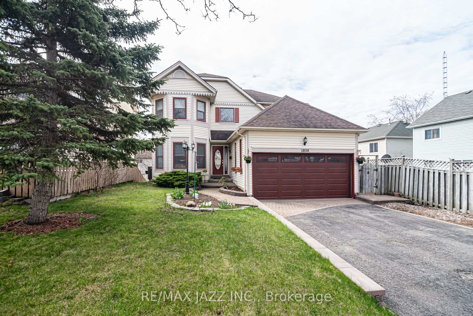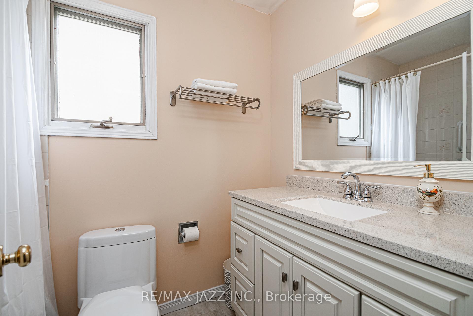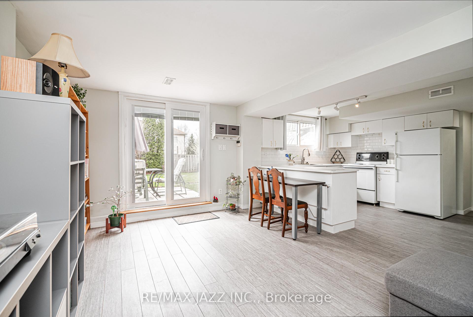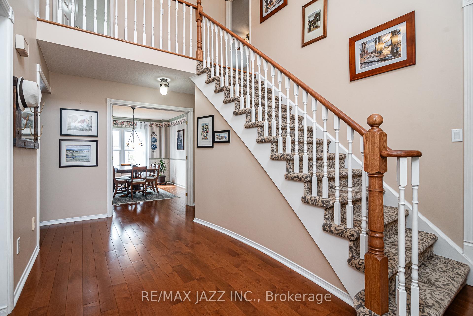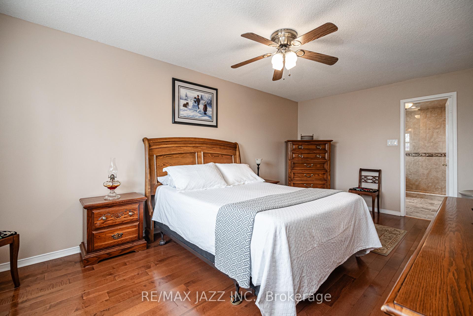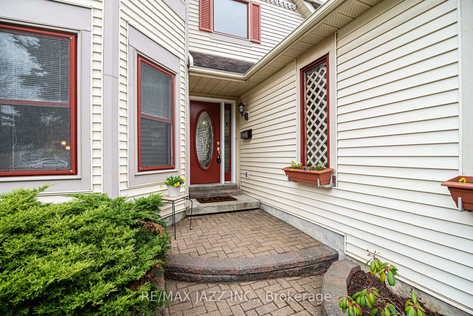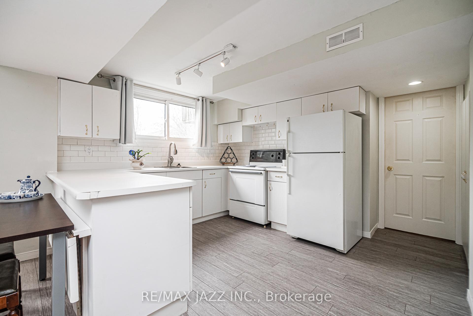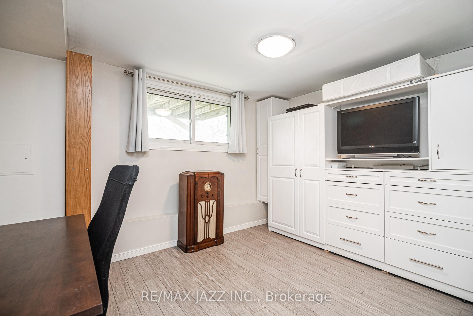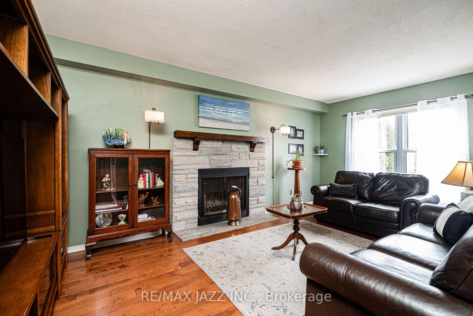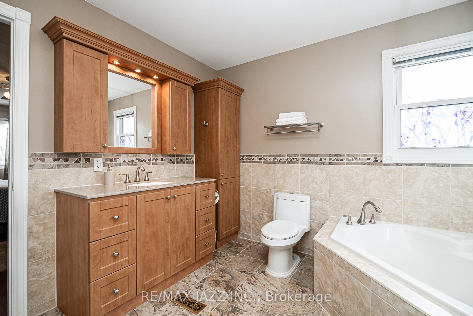$919,900
Available - For Sale
Listing ID: E12134275
1030 Ripley Cres , Oshawa, L1K 2E6, Durham
| This well located 2,200+ square foot home offers 4+1 bedrooms, 4 bathrooms, and 2 kitchens. The main floor boasts an eat-in kitchen with a walkout to a deck, separate formal living and dining rooms with hardwood floors, and a cozy family room with a fireplace and matching hardwood, and an updated 2 piece bathroom. The primary bedroom offers hardwood flooring, and a beautifully updated ensuite, complete with a relaxing soaker tub and a large glass shower. The walkout basement includes a kitchen, comfortable living area with sliding glass doors, a fifth bedroom with above-grade window, a walk-in closet, and a 3-piece ensuite with heated floors. This property is being sold as a single family home. |
| Price | $919,900 |
| Taxes: | $6429.00 |
| Occupancy: | Owner |
| Address: | 1030 Ripley Cres , Oshawa, L1K 2E6, Durham |
| Acreage: | < .50 |
| Directions/Cross Streets: | Harmony Rd N/Rossland Rd E |
| Rooms: | 11 |
| Bedrooms: | 4 |
| Bedrooms +: | 1 |
| Family Room: | T |
| Basement: | Finished wit |
| Level/Floor | Room | Length(m) | Width(m) | Descriptions | |
| Room 1 | Main | Kitchen | 5.78 | 3.32 | Eat-in Kitchen, W/O To Deck |
| Room 2 | Main | Living Ro | 5.47 | 3.23 | Hardwood Floor |
| Room 3 | Main | Dining Ro | 3.96 | 3.29 | Hardwood Floor |
| Room 4 | Main | Family Ro | 5.43 | 3.3 | Hardwood Floor |
| Room 5 | Second | Bedroom | 5.63 | 3.32 | 4 Pc Bath, Hardwood Floor |
| Room 6 | Second | Bedroom | 3.32 | 3.31 | Hardwood Floor |
| Room 7 | Second | Bedroom | 3.32 | 3.32 | Hardwood Floor |
| Room 8 | Second | Bedroom 3 | 4.42 | 3.32 | Hardwood Floor |
| Room 9 | Basement | Kitchen | 3.58 | 3.43 | |
| Room 10 | Basement | Living Ro | 4.88 | 3.1 | W/O To Patio |
| Room 11 | Basement | Bedroom | 3.52 | 2 | 3 Pc Bath, Walk-In Closet(s) |
| Washroom Type | No. of Pieces | Level |
| Washroom Type 1 | 4 | Second |
| Washroom Type 2 | 2 | Main |
| Washroom Type 3 | 3 | Basement |
| Washroom Type 4 | 0 | |
| Washroom Type 5 | 0 |
| Total Area: | 0.00 |
| Approximatly Age: | 31-50 |
| Property Type: | Detached |
| Style: | 2-Storey |
| Exterior: | Vinyl Siding |
| Garage Type: | Attached |
| (Parking/)Drive: | Private |
| Drive Parking Spaces: | 4 |
| Park #1 | |
| Parking Type: | Private |
| Park #2 | |
| Parking Type: | Private |
| Pool: | None |
| Approximatly Age: | 31-50 |
| Approximatly Square Footage: | 2000-2500 |
| CAC Included: | N |
| Water Included: | N |
| Cabel TV Included: | N |
| Common Elements Included: | N |
| Heat Included: | N |
| Parking Included: | N |
| Condo Tax Included: | N |
| Building Insurance Included: | N |
| Fireplace/Stove: | Y |
| Heat Type: | Forced Air |
| Central Air Conditioning: | Central Air |
| Central Vac: | N |
| Laundry Level: | Syste |
| Ensuite Laundry: | F |
| Sewers: | Sewer |
$
%
Years
This calculator is for demonstration purposes only. Always consult a professional
financial advisor before making personal financial decisions.
| Although the information displayed is believed to be accurate, no warranties or representations are made of any kind. |
| RE/MAX JAZZ INC. |
|
|

Sean Kim
Broker
Dir:
416-998-1113
Bus:
905-270-2000
Fax:
905-270-0047
| Book Showing | Email a Friend |
Jump To:
At a Glance:
| Type: | Freehold - Detached |
| Area: | Durham |
| Municipality: | Oshawa |
| Neighbourhood: | Pinecrest |
| Style: | 2-Storey |
| Approximate Age: | 31-50 |
| Tax: | $6,429 |
| Beds: | 4+1 |
| Baths: | 4 |
| Fireplace: | Y |
| Pool: | None |
Locatin Map:
Payment Calculator:

