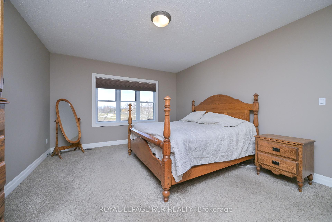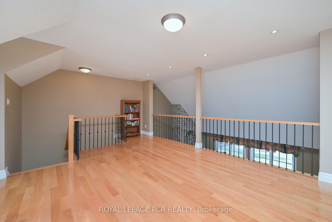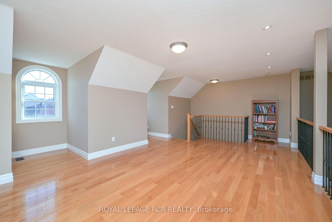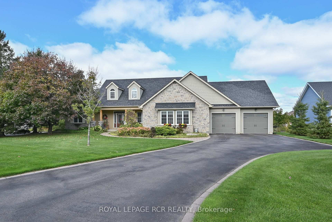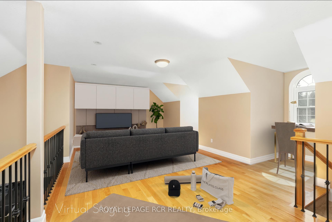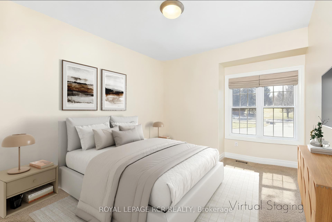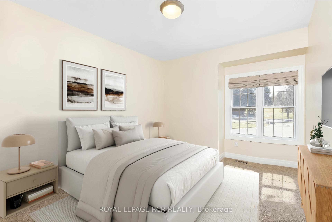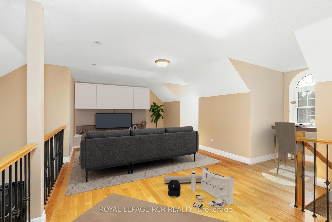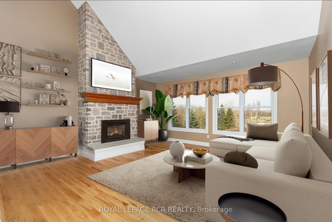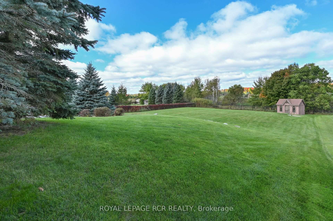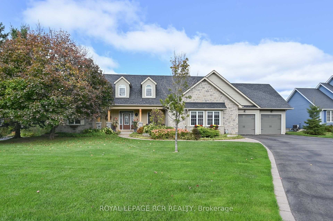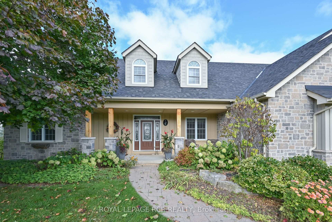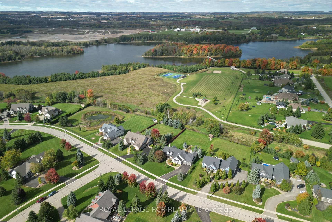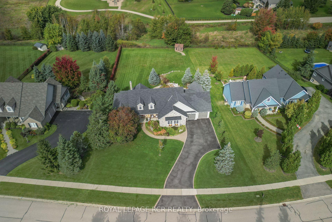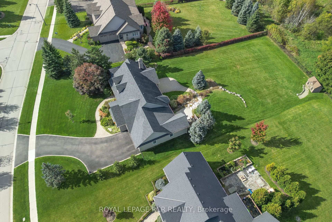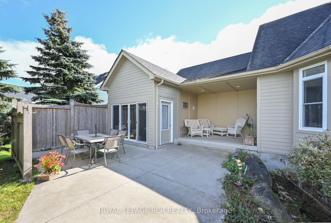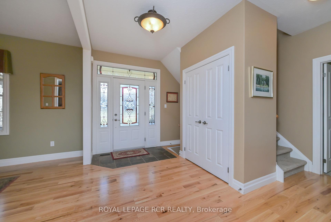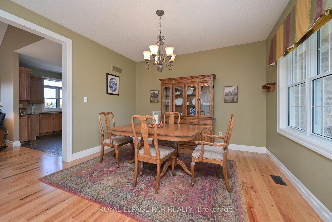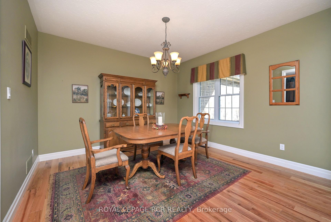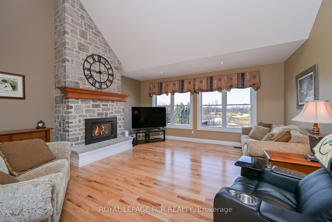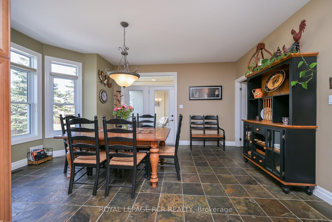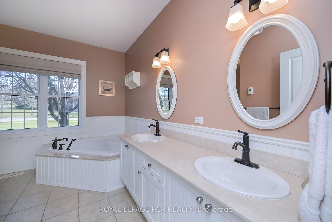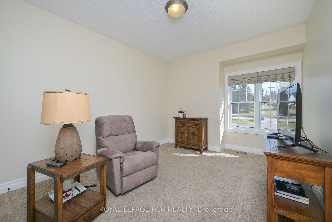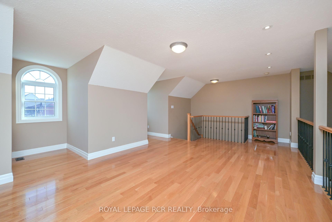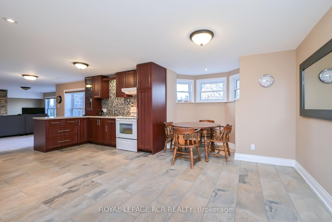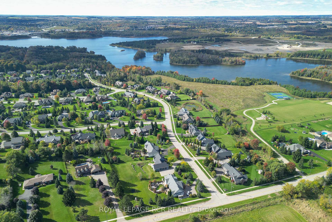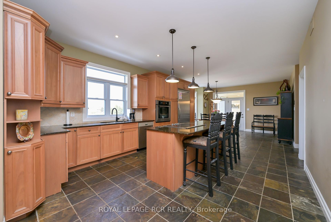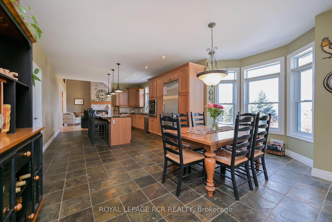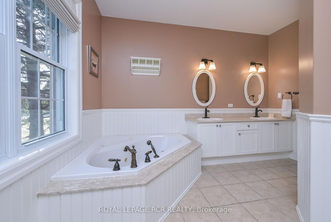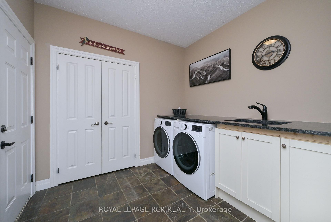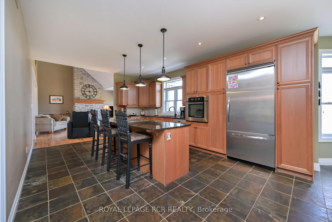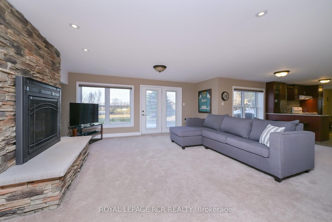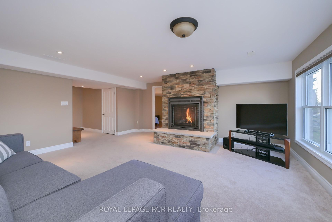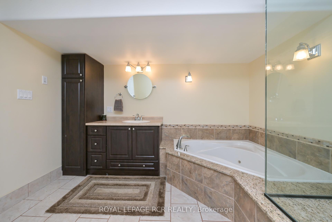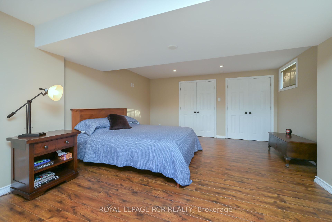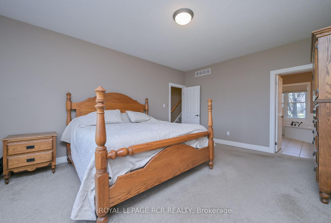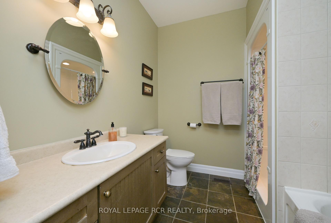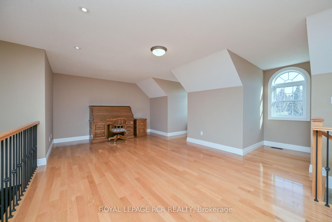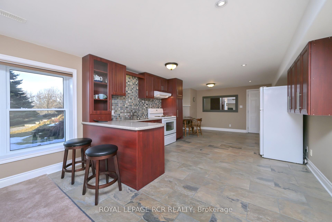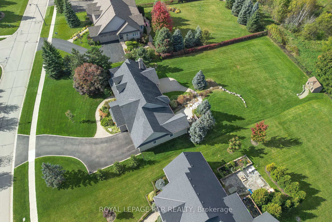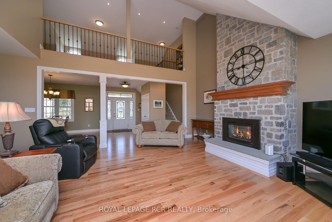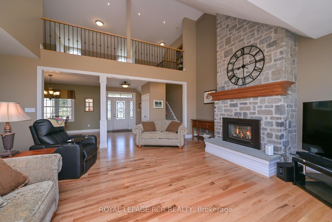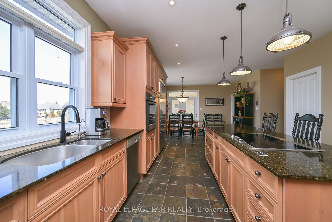$1,999,900
Available - For Sale
Listing ID: X12033948
7 Blue Heron Driv , Mono, L9W 5K5, Dufferin
| Discover a remarkable opportunity to reside in the prestigious Island Lake Estates in Mono. This charming bungalow features 3 plus 1 bedrooms and 3 bathrooms, making it an ideal choice for multi-generational families. Enjoy the convenience of a separate entrance from the 3-car garage that leads directly to the lower ground level, which boasts its own living quarters complete with a cozy gas fireplace and a walkout to a sprawling yard with serene views of parkland, trails and the Hills of Hockley. The main floor showcases an inviting open-concept layout, perfect for entertaining and family gatherings. Above the living room, a versatile loft space offers endless possibilities for customization. With ample parking and proximity to the scenic Island Lake trails, outdoor enthusiasts will appreciate the location. Commuters will love being just 1 minute from Highway 9 and 3 minutes from Highway 10, while the vibrant downtown Orangeville filled with restaurants and shops is only 5 minutes away. Plus, you're just 7 minutes from the Hockley Valley Resort, perfect for both golfing and skiing adventures. EXTRAS: Two Bar B Q natural gas hook ups, one in garage and one on back deck. Invisible fencing for dog. Heated floors in basement kitchen and upstairs ensuite. Front yard sprinkler system. Central vac with kick plate in kitchen. Garage wired for hot tub (no longer present) See More photos for Video! |
| Price | $1,999,900 |
| Taxes: | $8254.76 |
| Occupancy: | Owner |
| Address: | 7 Blue Heron Driv , Mono, L9W 5K5, Dufferin |
| Directions/Cross Streets: | Hwy 9 & 1st Line EHS |
| Rooms: | 6 |
| Rooms +: | 4 |
| Bedrooms: | 3 |
| Bedrooms +: | 1 |
| Family Room: | T |
| Basement: | Finished wit, Separate Ent |
| Level/Floor | Room | Length(m) | Width(m) | Descriptions | |
| Room 1 | Main | Foyer | 3.86 | 3.87 | |
| Room 2 | Main | Living Ro | 5.39 | 5.59 | Gas Fireplace, Large Window |
| Room 3 | Main | Dining Ro | 3.86 | 3.79 | Large Window |
| Room 4 | Main | Kitchen | 5.1 | 9.11 | Pantry, W/O To Patio |
| Room 5 | Main | Primary B | 5.3 | 4.18 | Walk-In Closet(s), 5 Pc Ensuite |
| Room 6 | Main | Bedroom 2 | 4.71 | 3.33 | Double Closet |
| Room 7 | Main | Bedroom 3 | 4.13 | 3.36 | Double Closet |
| Room 8 | Upper | Loft | 5.56 | 7.71 | Staircase |
| Room 9 | Lower | Recreatio | 5.55 | 5.67 | W/O To Yard, Access To Garage, Gas Fireplace |
| Room 10 | Lower | Kitchen | 6.78 | 6.32 | Combined w/Dining, W/O To Deck |
| Room 11 | Lower | Dining Ro | 3.96 | 2.67 | Combined w/Kitchen |
| Room 12 | Lower | Bedroom 4 | 7.98 | 4.39 | His and Hers Closets |
| Washroom Type | No. of Pieces | Level |
| Washroom Type 1 | 4 | Main |
| Washroom Type 2 | 5 | Main |
| Washroom Type 3 | 4 | Lower |
| Washroom Type 4 | 0 | |
| Washroom Type 5 | 0 |
| Total Area: | 0.00 |
| Approximatly Age: | 16-30 |
| Property Type: | Detached |
| Style: | Bungalow |
| Exterior: | Stone, Hardboard |
| Garage Type: | Attached |
| (Parking/)Drive: | Private |
| Drive Parking Spaces: | 5 |
| Park #1 | |
| Parking Type: | Private |
| Park #2 | |
| Parking Type: | Private |
| Pool: | None |
| Approximatly Age: | 16-30 |
| Approximatly Square Footage: | 2500-3000 |
| Property Features: | Greenbelt/Co, Lake Access |
| CAC Included: | N |
| Water Included: | N |
| Cabel TV Included: | N |
| Common Elements Included: | N |
| Heat Included: | N |
| Parking Included: | N |
| Condo Tax Included: | N |
| Building Insurance Included: | N |
| Fireplace/Stove: | Y |
| Heat Type: | Forced Air |
| Central Air Conditioning: | Central Air |
| Central Vac: | Y |
| Laundry Level: | Syste |
| Ensuite Laundry: | F |
| Sewers: | Septic |
| Utilities-Hydro: | Y |
$
%
Years
This calculator is for demonstration purposes only. Always consult a professional
financial advisor before making personal financial decisions.
| Although the information displayed is believed to be accurate, no warranties or representations are made of any kind. |
| ROYAL LEPAGE RCR REALTY |
|
|

Sean Kim
Broker
Dir:
416-998-1113
Bus:
905-270-2000
Fax:
905-270-0047
| Virtual Tour | Book Showing | Email a Friend |
Jump To:
At a Glance:
| Type: | Freehold - Detached |
| Area: | Dufferin |
| Municipality: | Mono |
| Neighbourhood: | Rural Mono |
| Style: | Bungalow |
| Approximate Age: | 16-30 |
| Tax: | $8,254.76 |
| Beds: | 3+1 |
| Baths: | 3 |
| Fireplace: | Y |
| Pool: | None |
Locatin Map:
Payment Calculator:

