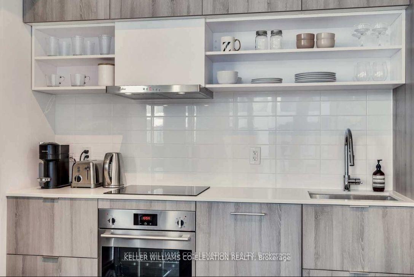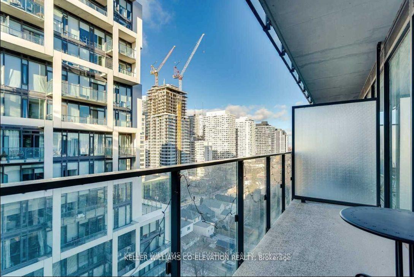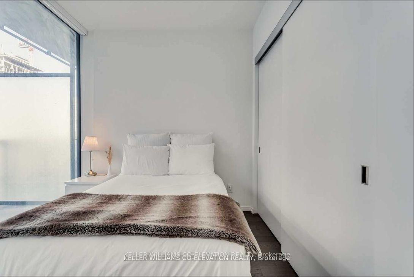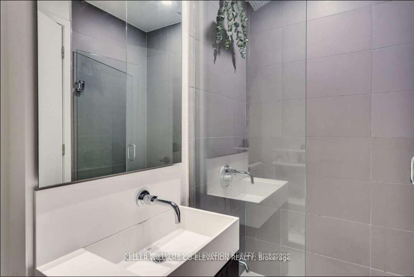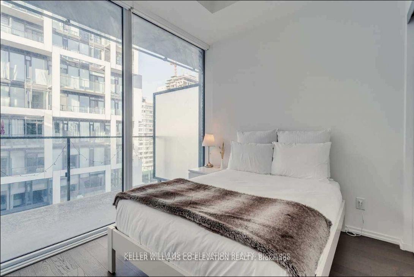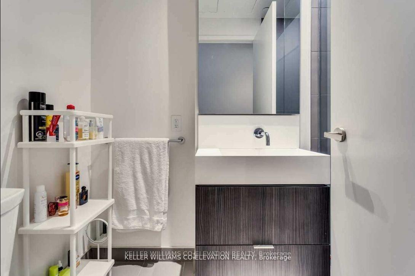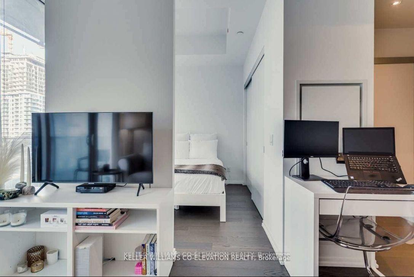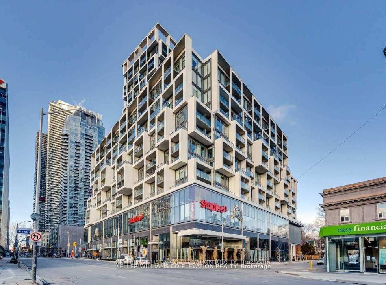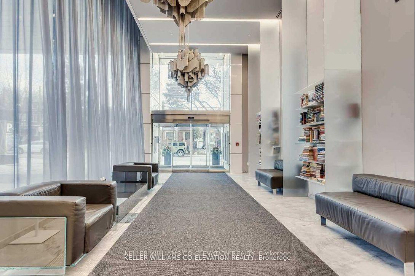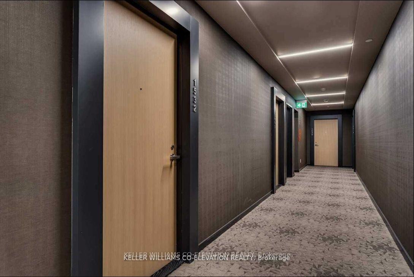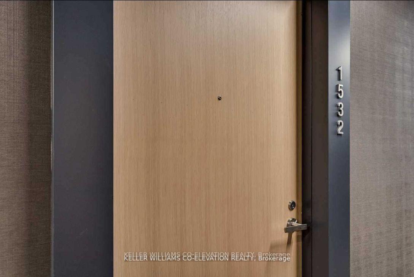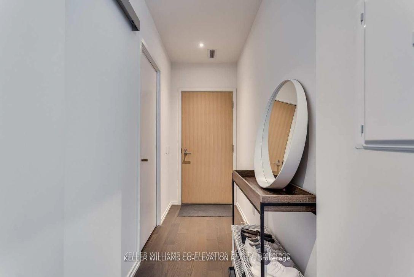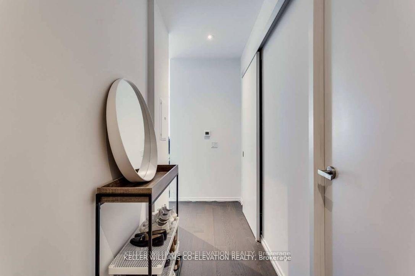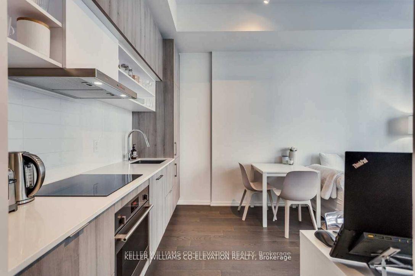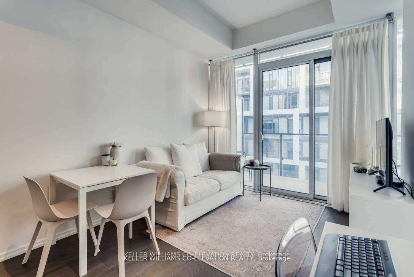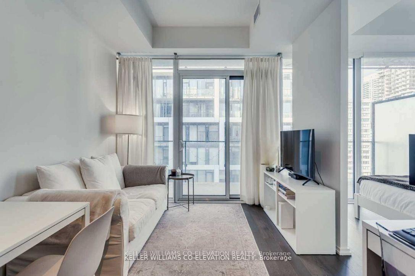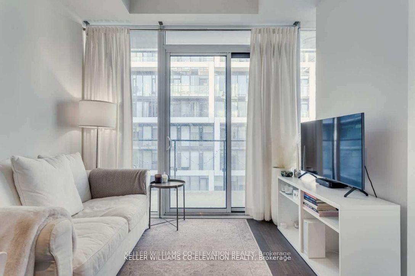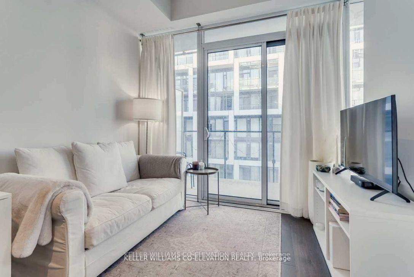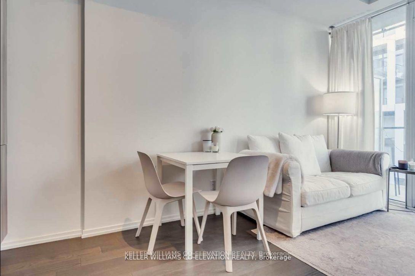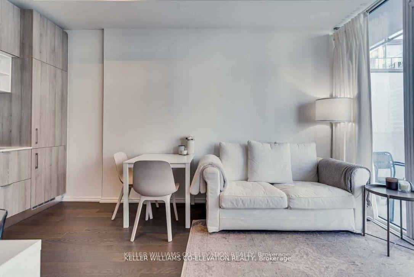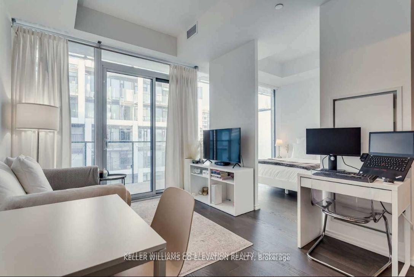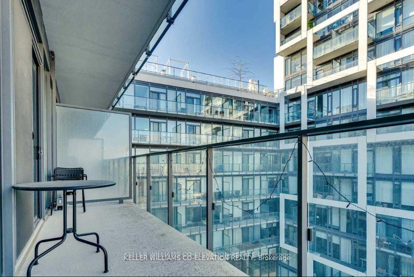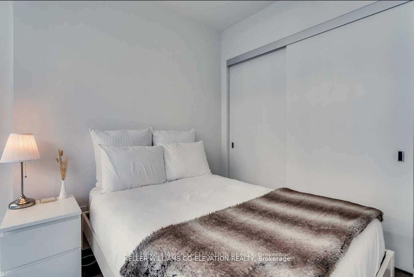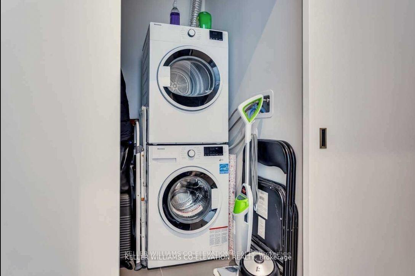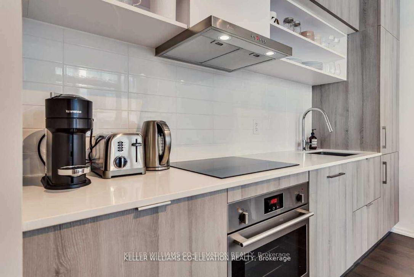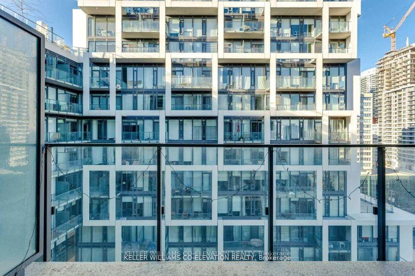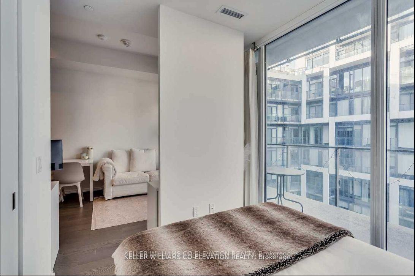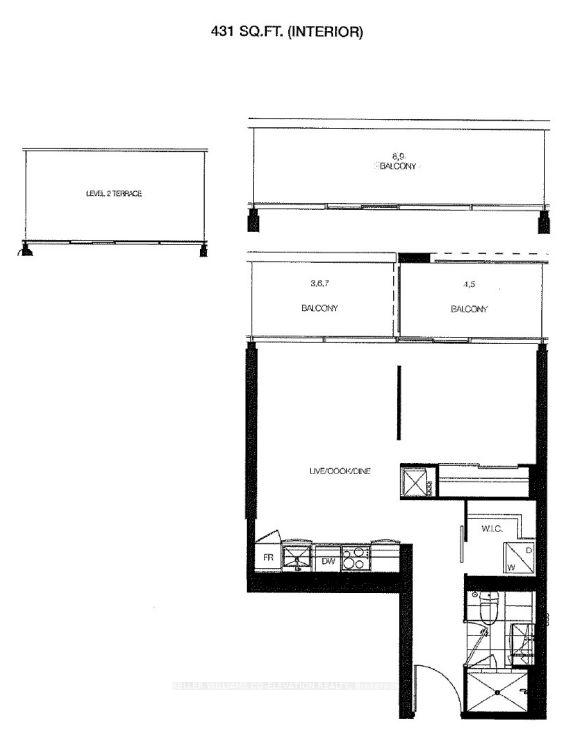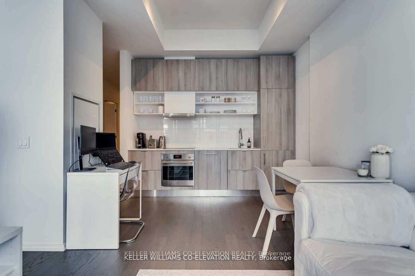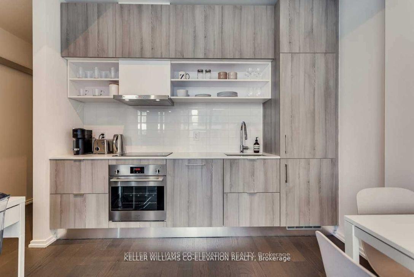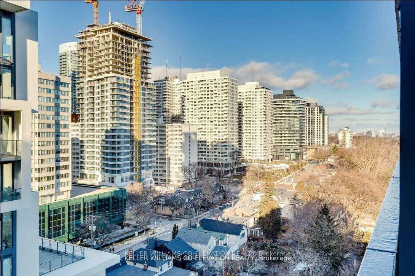$2,150
Available - For Rent
Listing ID: C12135292
8 Hillsdale Aven East , Toronto, M4S 0B2, Toronto
| The Epitome Of Luxury Living In The Coolest Condo In The Area, Conceived By The Famous Designer Karl Lagerfeld! The New Modern Kitchen Is Perfect For Culinary Enthusiasts, Boasting Integrated Appliances And An Open Layout That Flows Into The Living And Dining Area. With Large Windows Providing Plenty Of Natural Light, High Ceilings And Stunning Finishes, This Suite Exudes Luxury. Enjoy Sliding Door Access To The Huge Private Balcony So You Can Enjoy The Outdoors And Soak Up Fresh Air! The Bedroom Features A Large Double Closet And Access To The Balcony. The Bathroom Has Sleek Finishes And A Large Luxurious Shower. The Art Shoppe's Amenities Are Unparalleled. Enjoy The Outdoor Pool, A Gym Facility, Rooftop Deck And Concierge Services, To Name A Few. Plus, The Popular Farm Boy Supermarket, Staples And Trendy Oretta Restaurant Are Conveniently Located In The Same Building. Just Steps Away From The Subway, Parks, Boutiques, Restaurants And More, This Suite Has It All! |
| Price | $2,150 |
| Taxes: | $0.00 |
| Occupancy: | Tenant |
| Address: | 8 Hillsdale Aven East , Toronto, M4S 0B2, Toronto |
| Postal Code: | M4S 0B2 |
| Province/State: | Toronto |
| Directions/Cross Streets: | Yonge St/Eglinton Ave |
| Level/Floor | Room | Length(m) | Width(m) | Descriptions | |
| Room 1 | Flat | Living Ro | 4.14 | 2.89 | W/O To Balcony, Combined w/Dining, Laminate |
| Room 2 | Flat | Dining Ro | 4.14 | 2.89 | Combined w/Living, Open Concept |
| Room 3 | Flat | Kitchen | 4.14 | 2.89 | Backsplash, B/I Appliances, Combined w/Dining |
| Room 4 | Flat | Primary B | 2.74 | 2.43 | Double Closet, Laminate, W/O To Balcony |
| Washroom Type | No. of Pieces | Level |
| Washroom Type 1 | 4 | Flat |
| Washroom Type 2 | 0 | |
| Washroom Type 3 | 0 | |
| Washroom Type 4 | 0 | |
| Washroom Type 5 | 0 |
| Total Area: | 0.00 |
| Washrooms: | 1 |
| Heat Type: | Forced Air |
| Central Air Conditioning: | Central Air |
| Although the information displayed is believed to be accurate, no warranties or representations are made of any kind. |
| KELLER WILLIAMS CO-ELEVATION REALTY |
|
|

Sean Kim
Broker
Dir:
416-998-1113
Bus:
905-270-2000
Fax:
905-270-0047
| Book Showing | Email a Friend |
Jump To:
At a Glance:
| Type: | Com - Condo Apartment |
| Area: | Toronto |
| Municipality: | Toronto C10 |
| Neighbourhood: | Mount Pleasant West |
| Style: | Apartment |
| Beds: | 1 |
| Baths: | 1 |
| Fireplace: | N |
Locatin Map:

