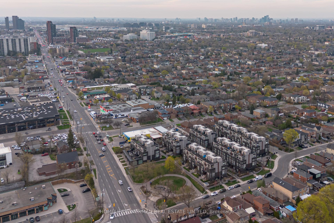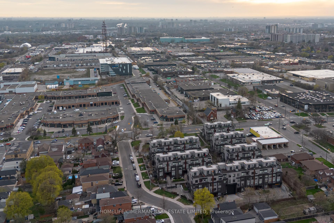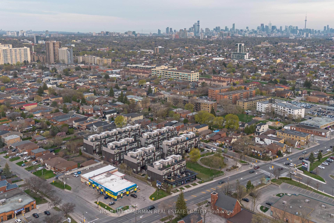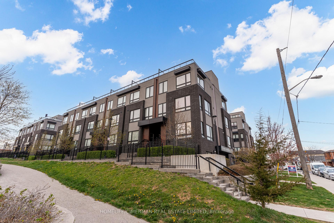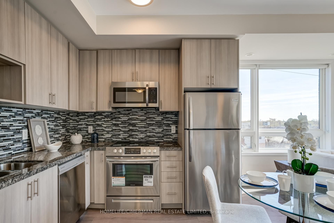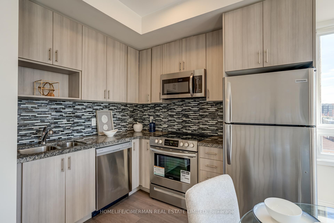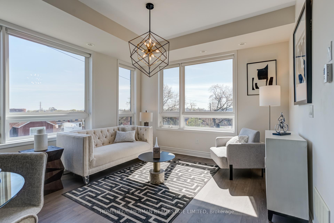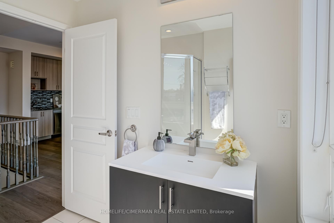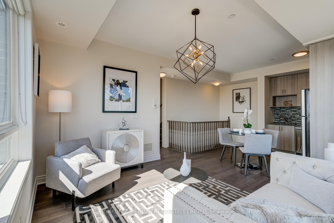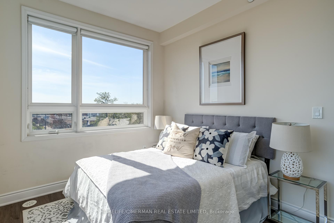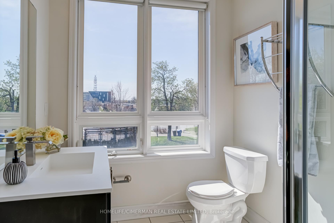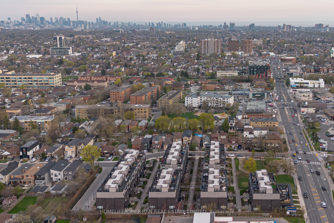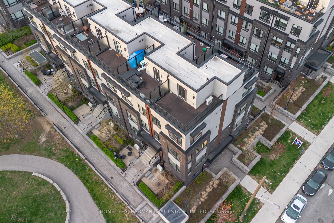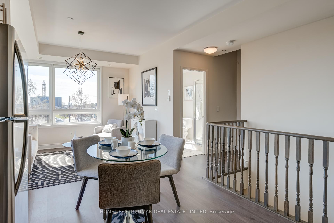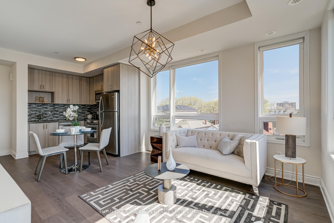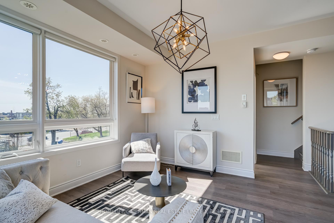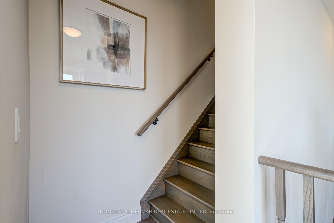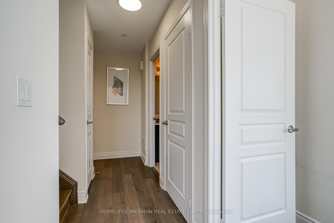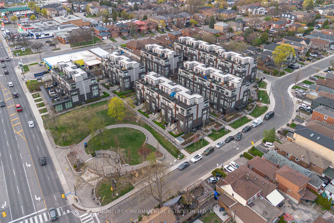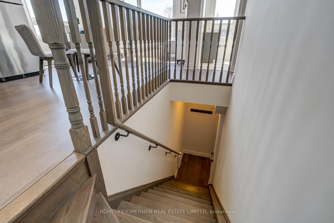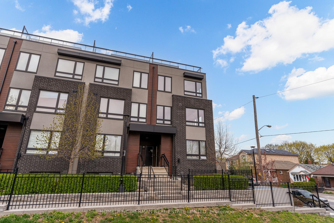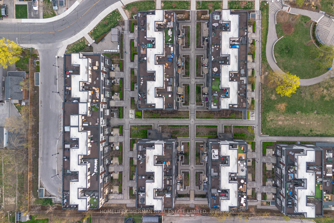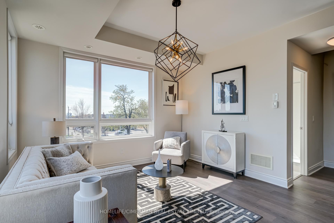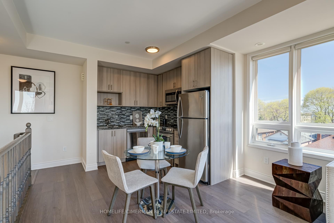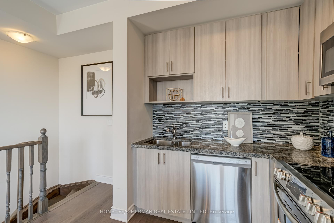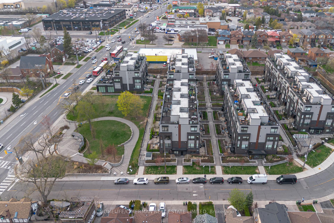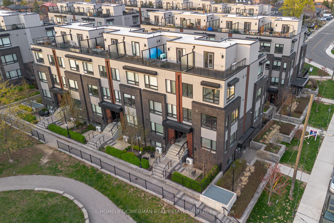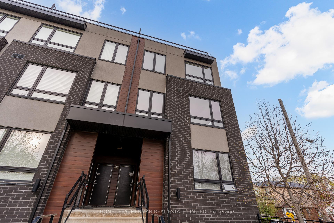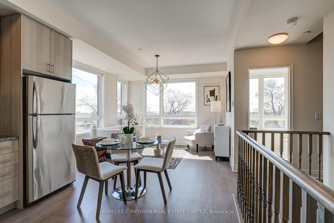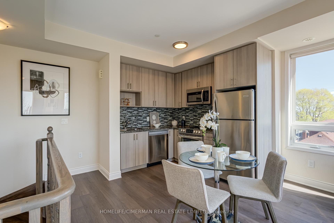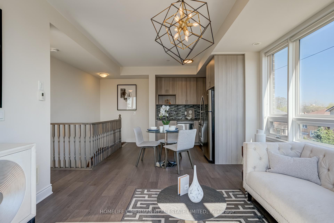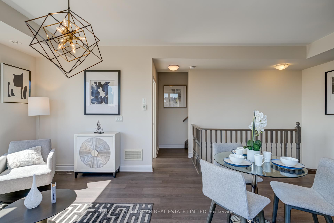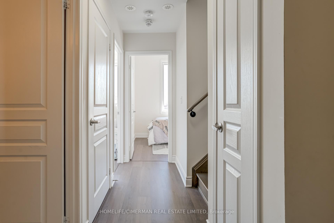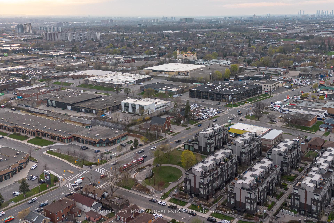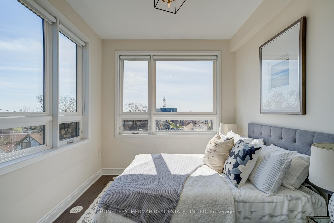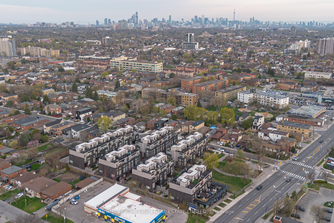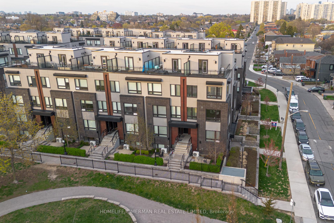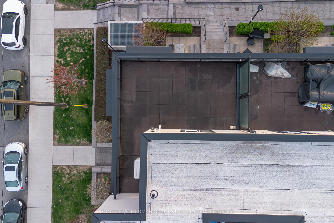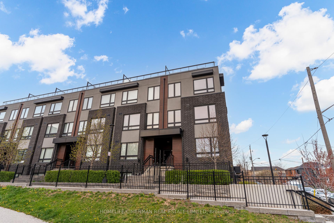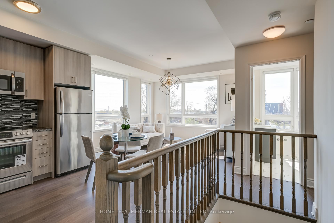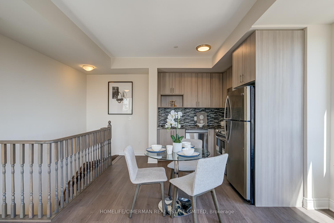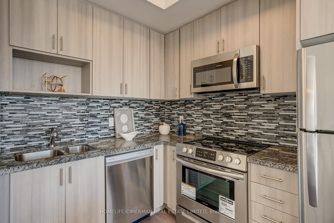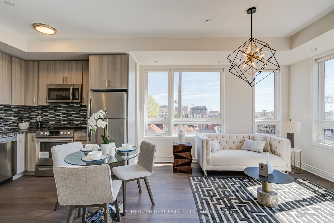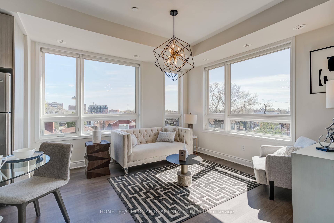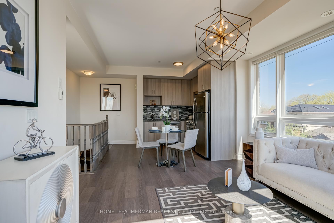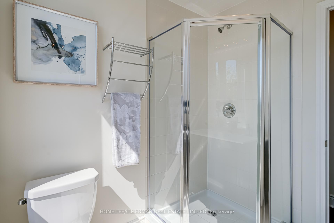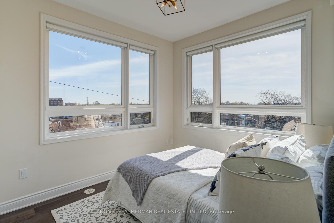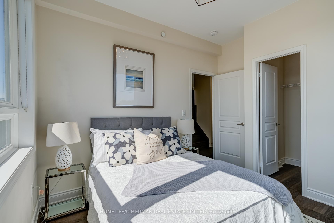$829,000
Available - For Sale
Listing ID: W12135290
1130 Briar Hill Aven , Toronto, M6B 0A9, Toronto
| Step into sophistication with this stunning corner unit in Briar Hill City Towns! This southwest-facing, modern three-storey townhouse offers thoughtfully designed living space, featuring two bedrooms, two full bathrooms, and a private rooftop terrace-perfect for entertaining. Bask in the glow of natural sunlight due to wrap-around windows, complemented by custom window treatments, soaring 9-foot smooth ceilings, elegant stained oak stairs, and sleek laminate flooring throughout. The open-concept layout is anchored by a stylish, upgraded kitchen boasting quartz countertops, a chic backsplash, and premium stainless steel appliances. The spacious primary bedroom includes a luxurious ensuite bath for added comfort. Parking and a locker are included for convenience. The true showstopper of this home is the expansive rooftop terrace - a serene urban retreat where you can unwind or entertain beneath breathtaking sunset views. One of the best-located units in the complex, this suite is just steps from street parking and a nearby parkette, ensuring easy guest access and hassle-free deliveries. Ideally situated within walking distance of transit, subway access, parks, shops, and top-rated schools, this home blends style, comfort, and prime urban living. |
| Price | $829,000 |
| Taxes: | $3812.00 |
| Occupancy: | Vacant |
| Address: | 1130 Briar Hill Aven , Toronto, M6B 0A9, Toronto |
| Postal Code: | M6B 0A9 |
| Province/State: | Toronto |
| Directions/Cross Streets: | Dufferin St & Briar Hill Ave |
| Level/Floor | Room | Length(m) | Width(m) | Descriptions | |
| Room 1 | Main | Living Ro | 3.61 | 3.81 | Laminate |
| Room 2 | Main | Dining Ro | 1.55 | 2.72 | Laminate, Breakfast Area |
| Room 3 | Main | Kitchen | 1.61 | 2.72 | Laminate, Granite Counters |
| Room 4 | Main | Bathroom | 1.93 | 2 | Ceramic Floor, 3 Pc Bath |
| Room 5 | Second | Primary B | 2.82 | 3.57 | Laminate, Large Window |
| Room 6 | Second | Bedroom 2 | 2.72 | 2.94 | Laminate, Large Window |
| Room 7 | Second | Bathroom | 2.69 | 1.44 | Ceramic Floor, 3 Pc Bath |
| Room 8 | Second | Other | 1.81 | 1.38 | Walk-In Closet(s) |
| Room 9 | Third | Office | 2.72 | 1.61 | W/O To Terrace |
| Washroom Type | No. of Pieces | Level |
| Washroom Type 1 | 3 | Main |
| Washroom Type 2 | 3 | Second |
| Washroom Type 3 | 0 | |
| Washroom Type 4 | 0 | |
| Washroom Type 5 | 0 |
| Total Area: | 0.00 |
| Approximatly Age: | 6-10 |
| Washrooms: | 2 |
| Heat Type: | Forced Air |
| Central Air Conditioning: | Central Air |
$
%
Years
This calculator is for demonstration purposes only. Always consult a professional
financial advisor before making personal financial decisions.
| Although the information displayed is believed to be accurate, no warranties or representations are made of any kind. |
| HOMELIFE/CIMERMAN REAL ESTATE LIMITED |
|
|

Sean Kim
Broker
Dir:
416-998-1113
Bus:
905-270-2000
Fax:
905-270-0047
| Virtual Tour | Book Showing | Email a Friend |
Jump To:
At a Glance:
| Type: | Com - Condo Townhouse |
| Area: | Toronto |
| Municipality: | Toronto W04 |
| Neighbourhood: | Briar Hill-Belgravia |
| Style: | 3-Storey |
| Approximate Age: | 6-10 |
| Tax: | $3,812 |
| Maintenance Fee: | $479.89 |
| Beds: | 2+1 |
| Baths: | 2 |
| Fireplace: | N |
Locatin Map:
Payment Calculator:

