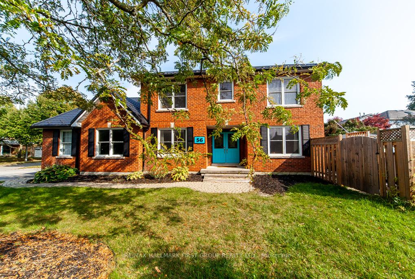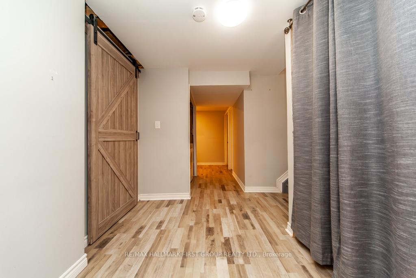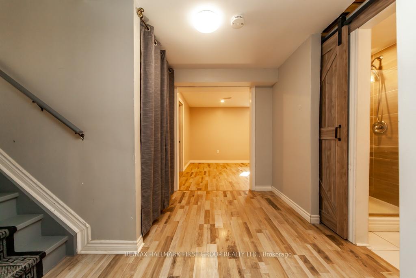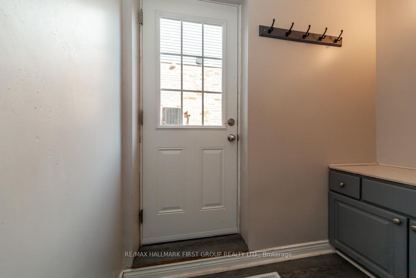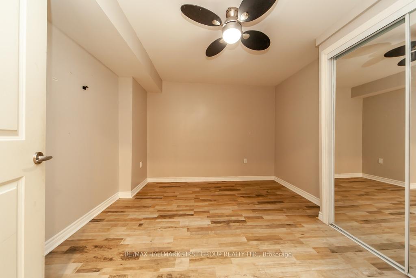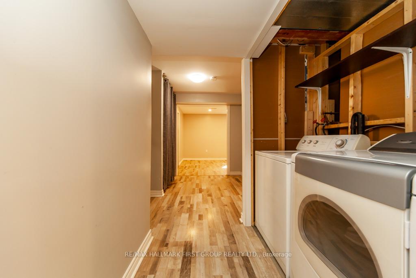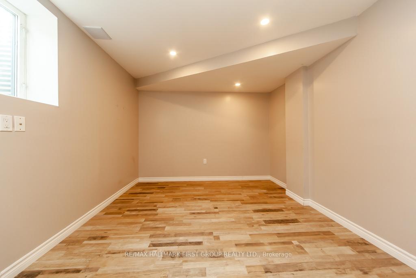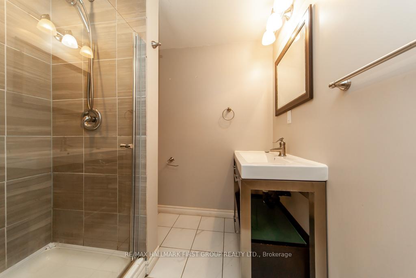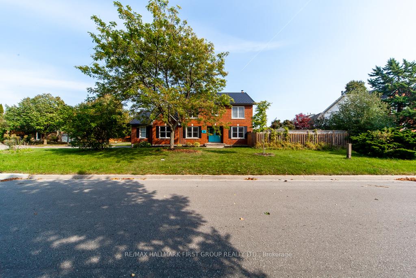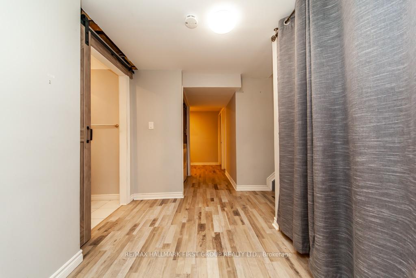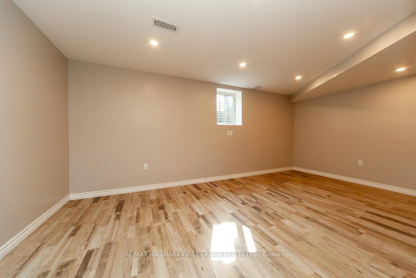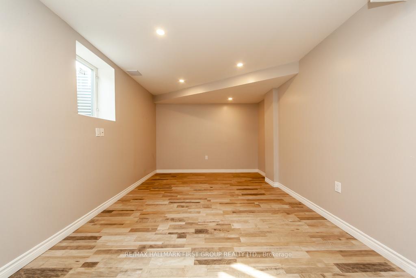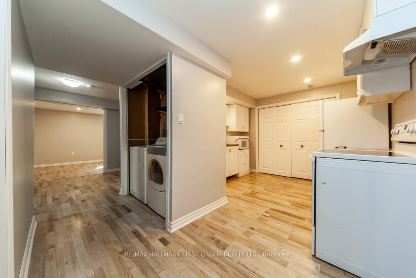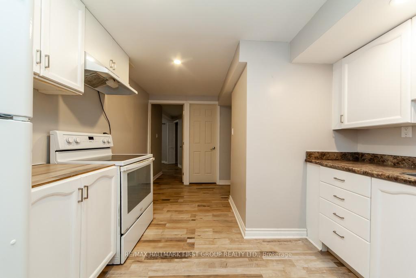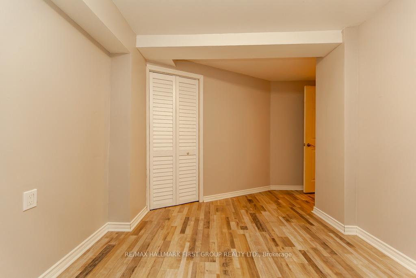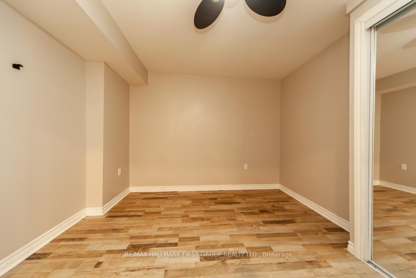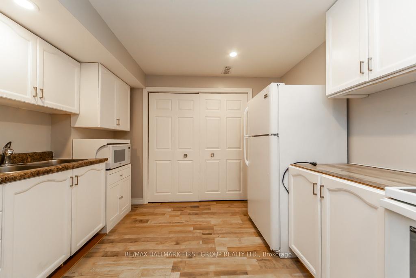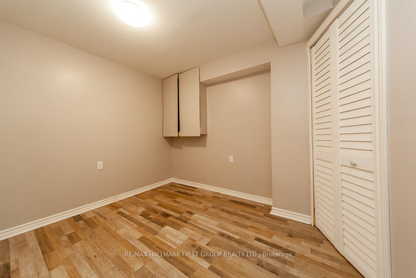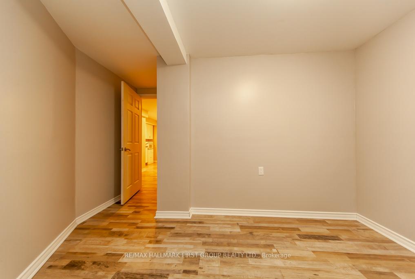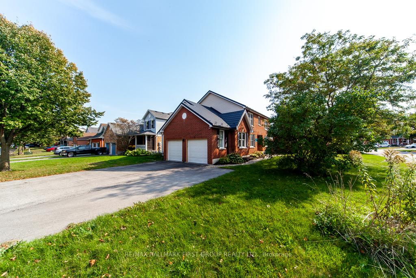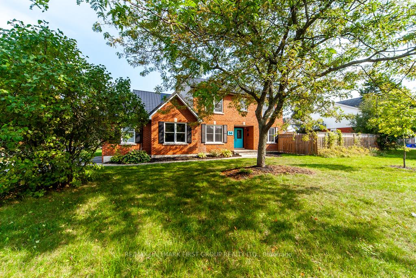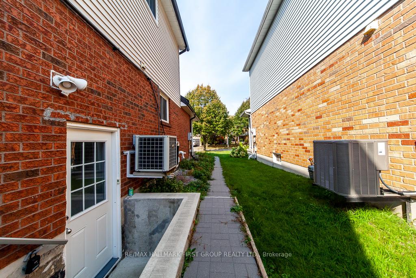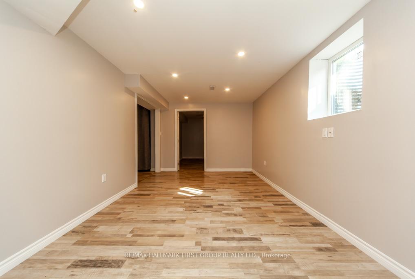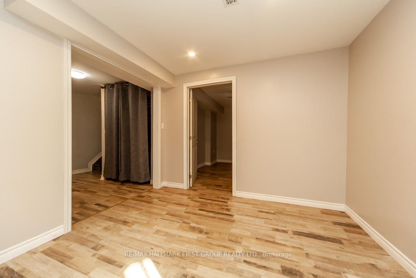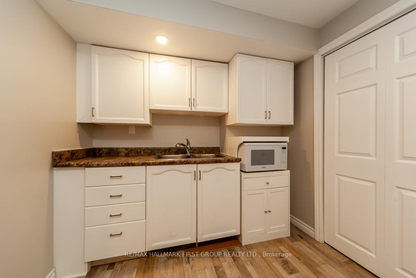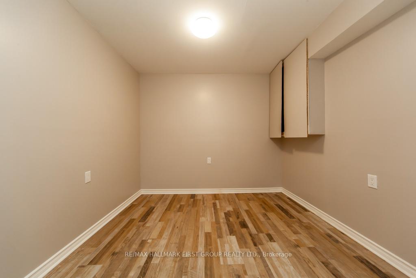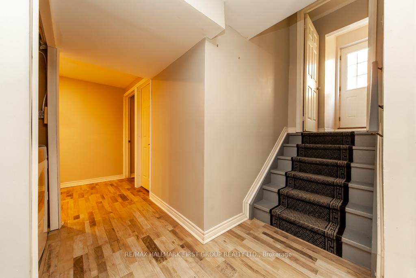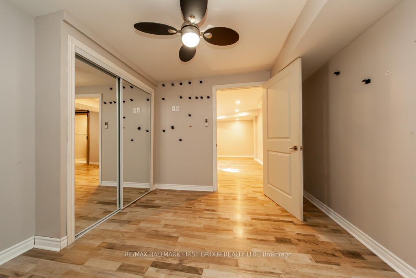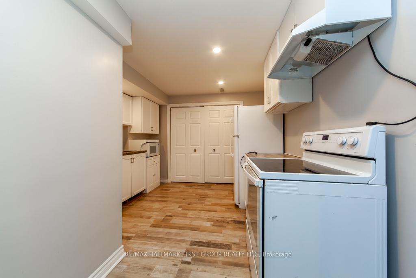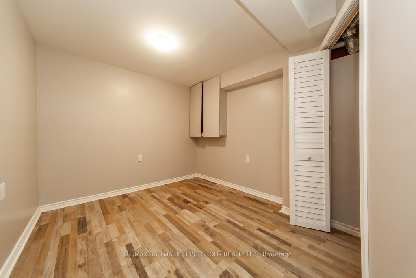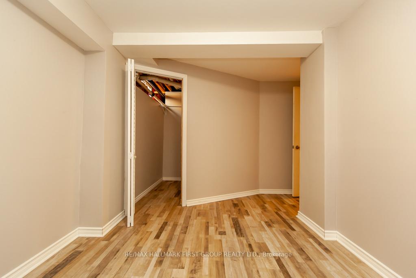$1,800
Available - For Rent
Listing ID: E12135207
56 Newport Aven , Clarington, L1E 2C2, Durham
| Welcome To This Beautifully Maintained 2 Bedroom, 1 Bathroom Lower-Level Unit, Perfectly Situated In The Heart Of The Highly Desirable Courtice Community. Offering The Ideal Blend Of Comfort, Style, And Convenience, This Spacious Unit Features Its Own Private Entrance Located At The Side Of The Home, Ensuring Both Privacy And Ease Of Access. Step Inside To A Generously Sized Combined Living And Dining Room Thats Perfect For Relaxing After A Long Day Or Hosting Guests. The Functional Kitchen Provides Ample Space For All Your Culinary Needs. Ensuite Laundry, Making Daily Living Seamless And Stress-Free. Enjoy The Added Convenience Of Quick Access To Highway 401 Making Commuting To Surrounding Areas Simple And Stress-Free. Located Close To Top-Rated Schools, Public Transit, Shopping Centres, Scenic Parks, And More. This Home Offers Everything You Need To Live Comfortably And Stay Connected. Don't Miss The Opportunity To Call This Exceptional Unit Your New Home! Tenant Responsible For Paying 30% Of Utilities. |
| Price | $1,800 |
| Taxes: | $0.00 |
| Occupancy: | Tenant |
| Address: | 56 Newport Aven , Clarington, L1E 2C2, Durham |
| Directions/Cross Streets: | TOWNLINE/BLOOR |
| Rooms: | 5 |
| Bedrooms: | 2 |
| Bedrooms +: | 0 |
| Family Room: | F |
| Basement: | Finished |
| Furnished: | Unfu |
| Level/Floor | Room | Length(m) | Width(m) | Descriptions | |
| Room 1 | Basement | Living Ro | 3.08 | 5.49 | Laminate, Above Grade Window, Pot Lights |
| Room 2 | Basement | Dining Ro | 3.08 | 5.49 | Laminate, Open Concept, Pot Lights |
| Room 3 | Basement | Kitchen | 3.35 | 3.05 | Laminate, Pot Lights |
| Room 4 | Basement | Bedroom | 3.41 | 3.15 | Laminate, Closet |
| Room 5 | Basement | Bedroom 2 | 2.8 | 2.78 | Laminate, Closet |
| Washroom Type | No. of Pieces | Level |
| Washroom Type 1 | 3 | Basement |
| Washroom Type 2 | 0 | |
| Washroom Type 3 | 0 | |
| Washroom Type 4 | 0 | |
| Washroom Type 5 | 0 |
| Total Area: | 0.00 |
| Property Type: | Detached |
| Style: | 2-Storey |
| Exterior: | Brick, Vinyl Siding |
| Garage Type: | None |
| (Parking/)Drive: | Private |
| Drive Parking Spaces: | 1 |
| Park #1 | |
| Parking Type: | Private |
| Park #2 | |
| Parking Type: | Private |
| Pool: | Above Gr |
| Laundry Access: | In-Suite Laun |
| Approximatly Square Footage: | < 700 |
| CAC Included: | N |
| Water Included: | N |
| Cabel TV Included: | N |
| Common Elements Included: | N |
| Heat Included: | N |
| Parking Included: | Y |
| Condo Tax Included: | N |
| Building Insurance Included: | N |
| Fireplace/Stove: | N |
| Heat Type: | Forced Air |
| Central Air Conditioning: | Central Air |
| Central Vac: | N |
| Laundry Level: | Syste |
| Ensuite Laundry: | F |
| Sewers: | Sewer |
| Although the information displayed is believed to be accurate, no warranties or representations are made of any kind. |
| RE/MAX HALLMARK FIRST GROUP REALTY LTD. |
|
|

Sean Kim
Broker
Dir:
416-998-1113
Bus:
905-270-2000
Fax:
905-270-0047
| Book Showing | Email a Friend |
Jump To:
At a Glance:
| Type: | Freehold - Detached |
| Area: | Durham |
| Municipality: | Clarington |
| Neighbourhood: | Courtice |
| Style: | 2-Storey |
| Beds: | 2 |
| Baths: | 1 |
| Fireplace: | N |
| Pool: | Above Gr |
Locatin Map:

