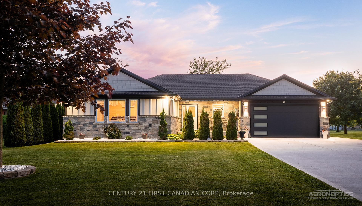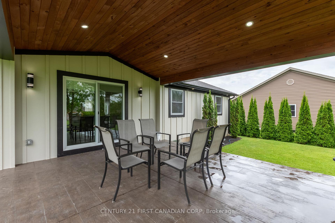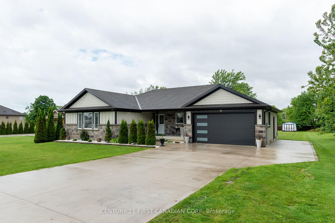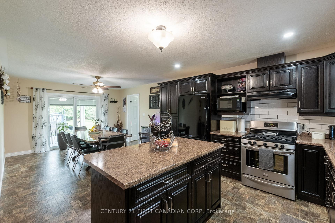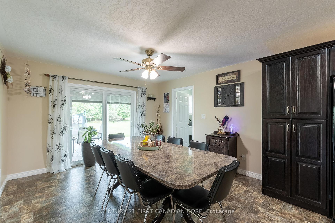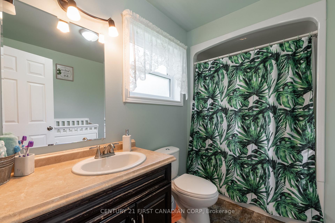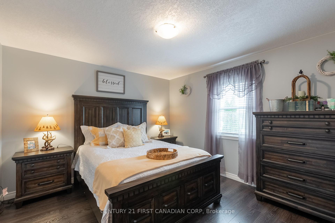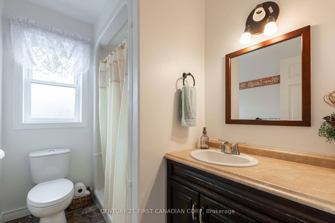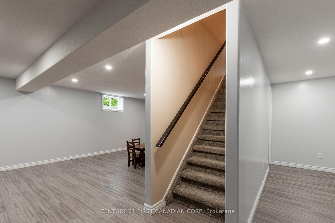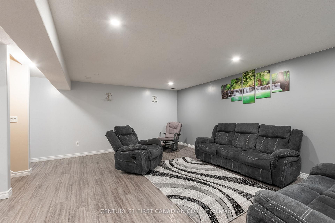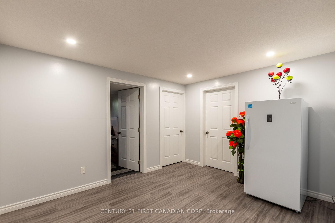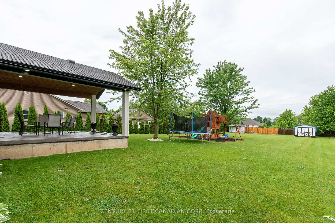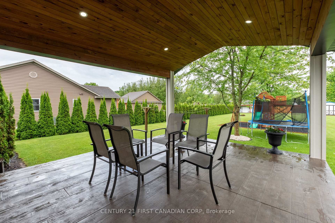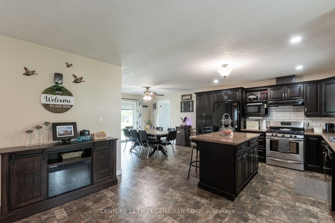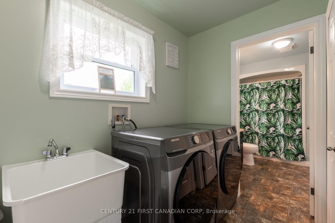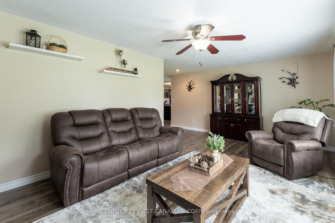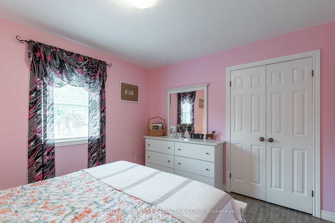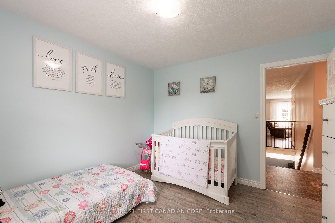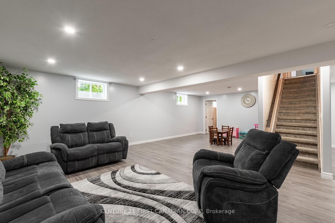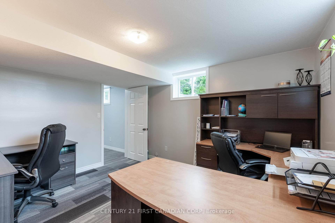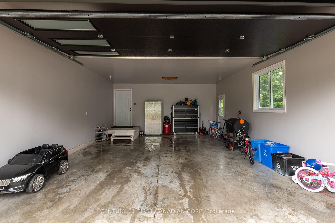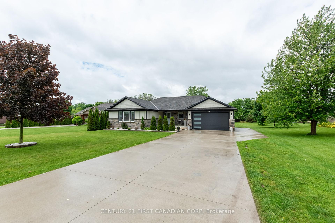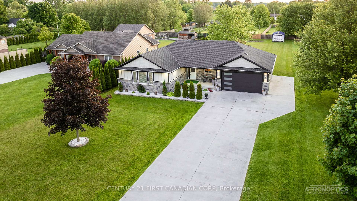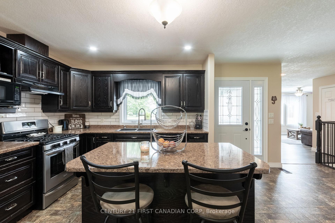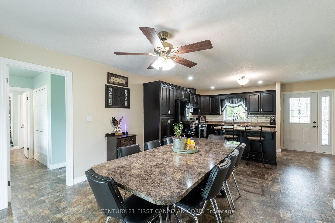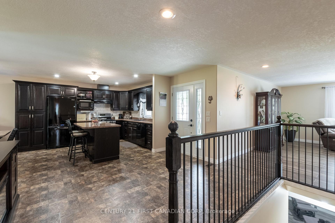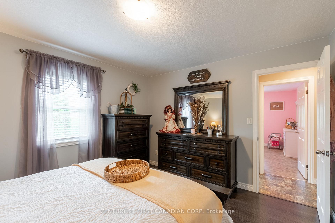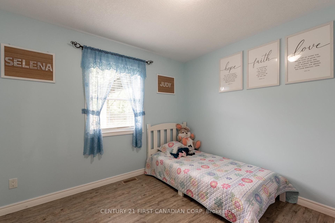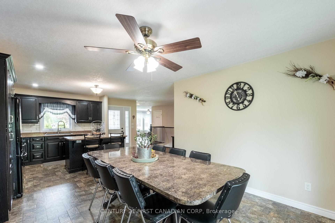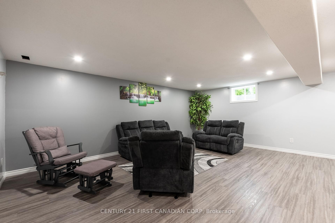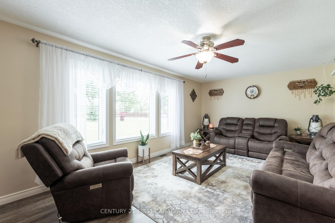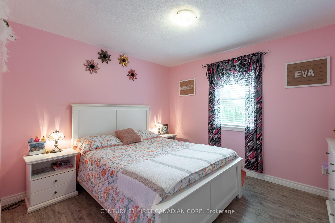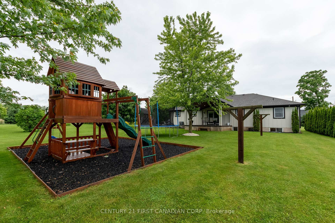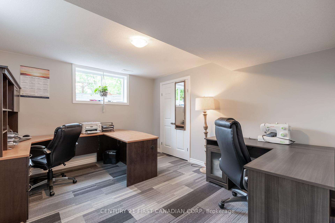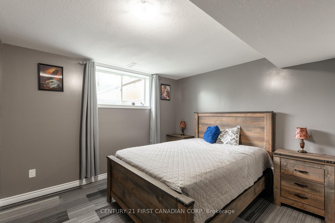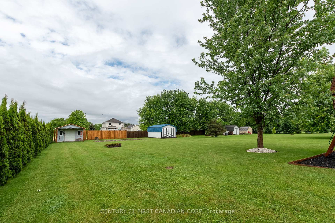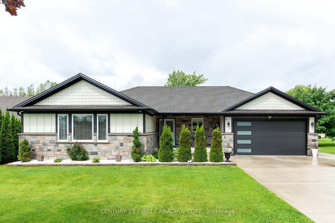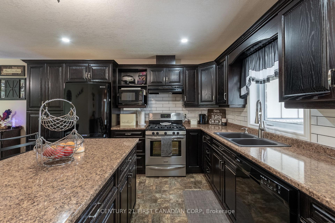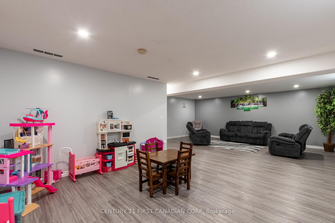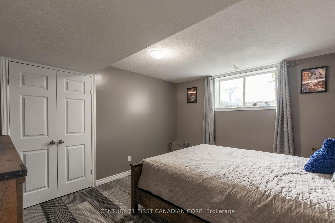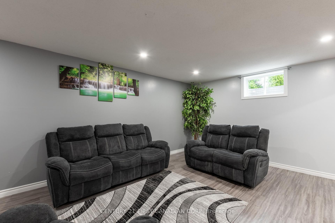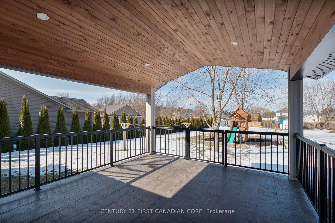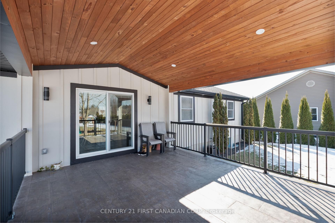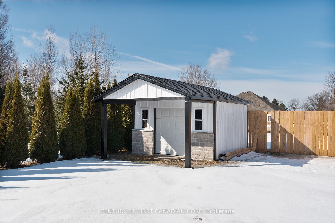Sold
Listing ID: X12000396
37 Union Stre , Bayham, N0J 1Z0, Elgin
| .54 ACRE LOT * 5 BEDROOMS * COVERED CONCRETE DECK * MASSIVE CONCRETE DRIVE*If you're looking for peace and quiet, this is a must see!! Situated on a .54 acre lot, this 1560 sq/ft bungalow has more than enough room for the whole family. The main floor offers an open concept kitchen and dining space complete with a central island, gas stove, and large window overlooking the front yard. The dining room leads to a beautiful covered deck with stamped concrete and a finished wood ceiling. Relax in the living room at the front of the home with a large bay window. 3 generous sized bedrooms, 2 bathrooms, a mudroom, and a laundry space complete the main level. Retreat to a finished lower level with a massive family room, two additional bedrooms, and a roughed in bathroom if needed. The exterior is board and baton cement board with a stone skirt. This was an upgrade which was completed in 2023. A massive doublewide cement driveway allows for parking of up to 10 vehicles. |
| Listed Price | $739,000 |
| Taxes: | $3856.00 |
| Occupancy: | Owner |
| Address: | 37 Union Stre , Bayham, N0J 1Z0, Elgin |
| Acreage: | .50-1.99 |
| Directions/Cross Streets: | FULTON AND UNION |
| Rooms: | 9 |
| Rooms +: | 6 |
| Bedrooms: | 3 |
| Bedrooms +: | 2 |
| Family Room: | T |
| Basement: | Finished, Full |
| Level/Floor | Room | Length(m) | Width(m) | Descriptions | |
| Room 1 | Main | Dining Ro | 3.76 | 3.96 | |
| Room 2 | Main | Kitchen | 3.76 | 3.66 | |
| Room 3 | Main | Living Ro | 3.66 | 6.4 | |
| Room 4 | Main | Primary B | 3.54 | 3.96 | |
| Room 5 | Main | Bedroom 2 | 3.2 | 3.51 | |
| Room 6 | Main | Bedroom 3 | 3.33 | 3.43 | |
| Room 7 | Main | Bathroom | 2.44 | 1.7 | 3 Pc Bath |
| Room 8 | Main | Bathroom | 3.05 | 2.39 | 4 Pc Bath |
| Room 9 | Main | Laundry | 2.79 | 2.39 | |
| Room 10 | Lower | Family Ro | 6.4 | 8.23 | |
| Room 11 | Lower | Bedroom 4 | 3.96 | 3.66 | |
| Room 12 | Lower | Bedroom 5 | 3.51 | 3.66 |
| Washroom Type | No. of Pieces | Level |
| Washroom Type 1 | 3 | Main |
| Washroom Type 2 | 4 | Main |
| Washroom Type 3 | 0 | |
| Washroom Type 4 | 0 | |
| Washroom Type 5 | 0 |
| Total Area: | 0.00 |
| Approximatly Age: | 6-15 |
| Property Type: | Detached |
| Style: | Bungalow |
| Exterior: | Board & Batten , Stone |
| Garage Type: | Attached |
| (Parking/)Drive: | Private Do |
| Drive Parking Spaces: | 10 |
| Park #1 | |
| Parking Type: | Private Do |
| Park #2 | |
| Parking Type: | Private Do |
| Pool: | None |
| Approximatly Age: | 6-15 |
| Approximatly Square Footage: | 1500-2000 |
| CAC Included: | N |
| Water Included: | N |
| Cabel TV Included: | N |
| Common Elements Included: | N |
| Heat Included: | N |
| Parking Included: | N |
| Condo Tax Included: | N |
| Building Insurance Included: | N |
| Fireplace/Stove: | N |
| Heat Type: | Forced Air |
| Central Air Conditioning: | Central Air |
| Central Vac: | N |
| Laundry Level: | Syste |
| Ensuite Laundry: | F |
| Sewers: | Sewer |
| Although the information displayed is believed to be accurate, no warranties or representations are made of any kind. |
| CENTURY 21 FIRST CANADIAN CORP |
|
|

Sean Kim
Broker
Dir:
416-998-1113
Bus:
905-270-2000
Fax:
905-270-0047
| Email a Friend |
Jump To:
At a Glance:
| Type: | Freehold - Detached |
| Area: | Elgin |
| Municipality: | Bayham |
| Neighbourhood: | Vienna |
| Style: | Bungalow |
| Approximate Age: | 6-15 |
| Tax: | $3,856 |
| Beds: | 3+2 |
| Baths: | 2 |
| Fireplace: | N |
| Pool: | None |
Locatin Map:

