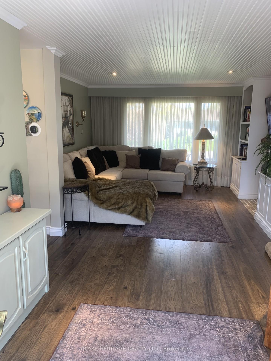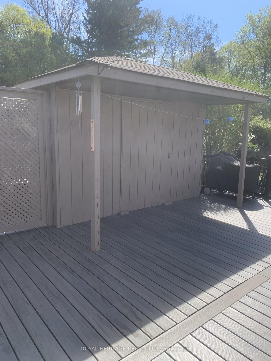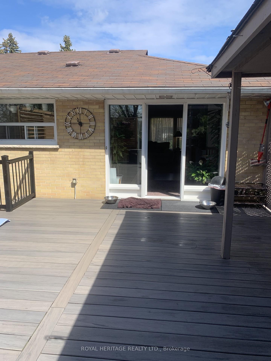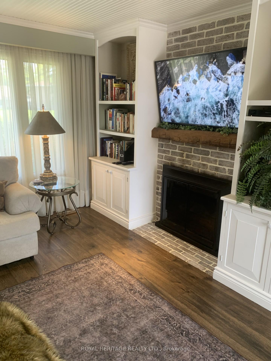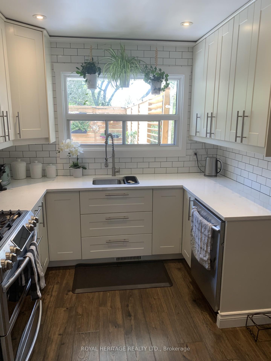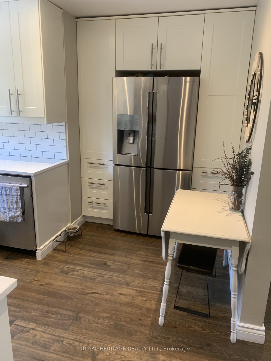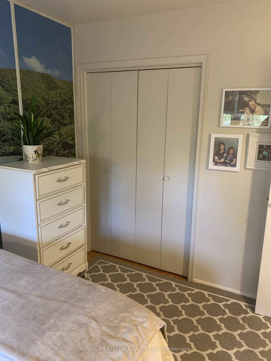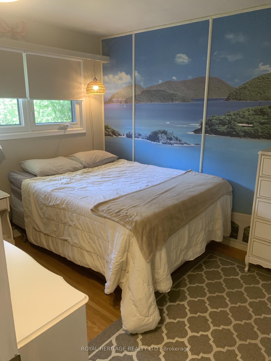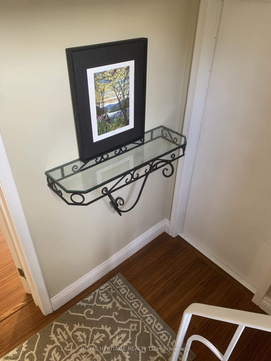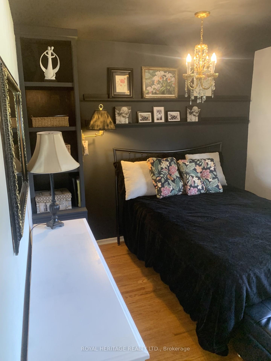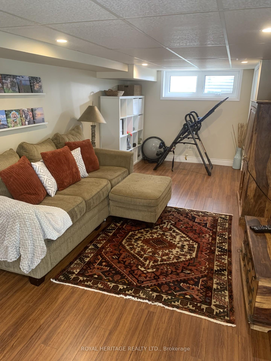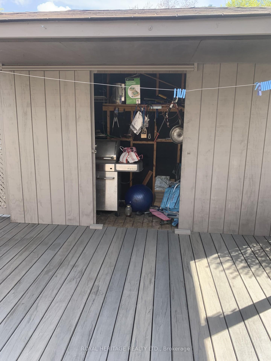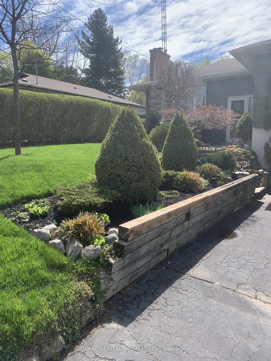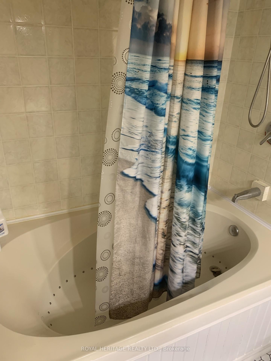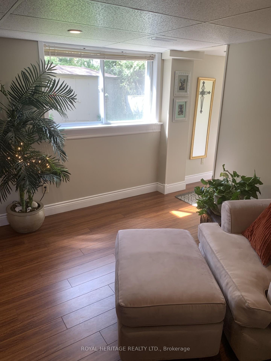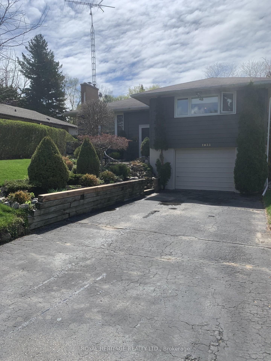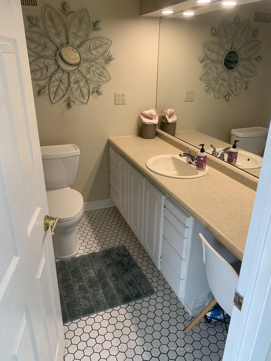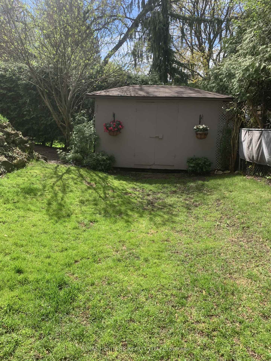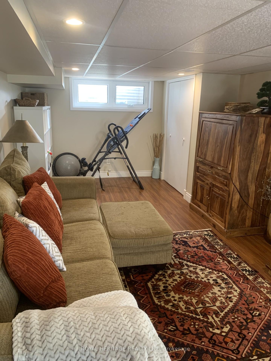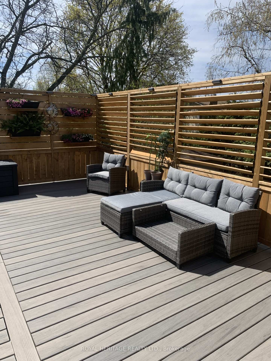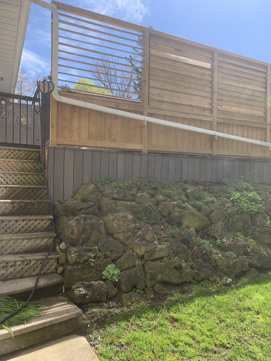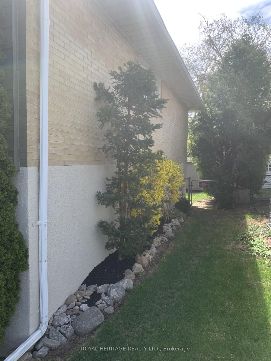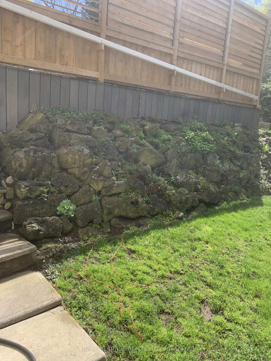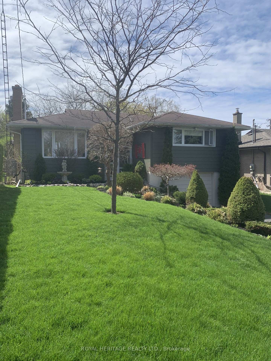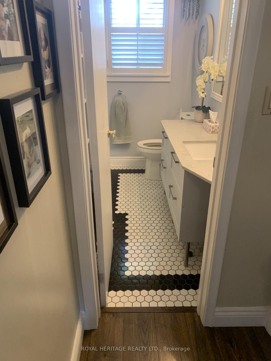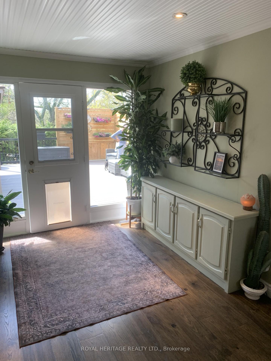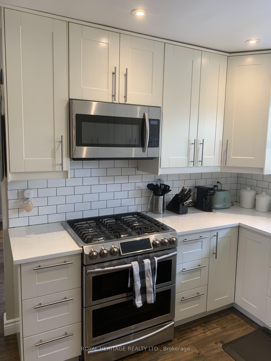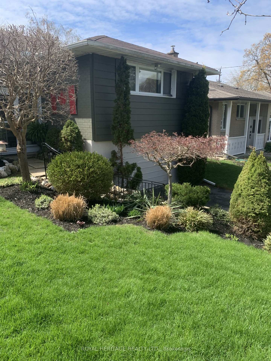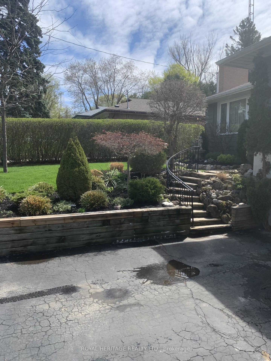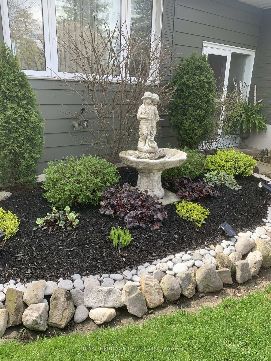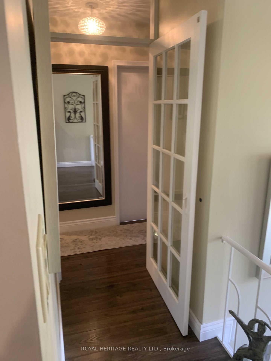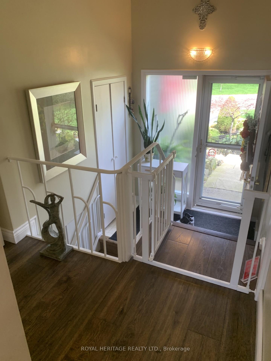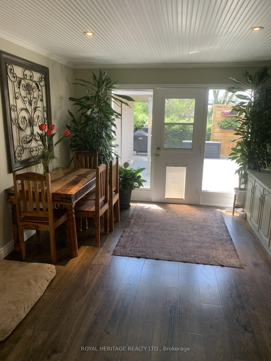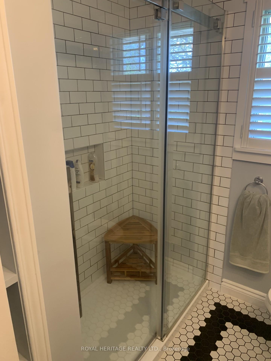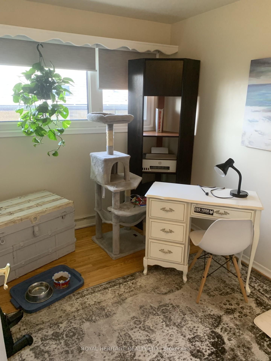$849,900
Available - For Sale
Listing ID: E12129116
1033 Newbury Aven , Oshawa, L1G 1H1, Durham
| Well maintained bungalow on a large 50X100 beautifully landscaped lot. Located on a quiet street in a very sought after neighborhood in Oshawa .Conveniently located near schools, parks, grocery stores, restaurants and transit. Lot features mature trees, hedges, beautiful landscaping, and fenced back yard. Bright inviting living/dining room with pot lights, wood burning fireplace with brick facade and walkout to a large private composite deck. Newly renovated modern white kitchen with granite counters, undermount sink, tile backsplash, SS fridge, gas stove, microwave, and dishwasher. Newly renovated main floor bath with glass shower stall. Finished basement features large rec room, spa like washroom, laundry room/workshop, built in single car garage and walkout to private backyard . Private paved drive with room for 2 cars. Numerous upgrades include windows, heat pump (with transferrable warranty)insulation, composite deck, newer kitchen and washroom. |
| Price | $849,900 |
| Taxes: | $4725.00 |
| Assessment Year: | 2024 |
| Occupancy: | Owner |
| Address: | 1033 Newbury Aven , Oshawa, L1G 1H1, Durham |
| Acreage: | Not Appl |
| Directions/Cross Streets: | Keewatin/Newbury |
| Rooms: | 8 |
| Bedrooms: | 3 |
| Bedrooms +: | 0 |
| Family Room: | F |
| Basement: | Finished wit |
| Level/Floor | Room | Length(m) | Width(m) | Descriptions | |
| Room 1 | Main | Living Ro | 7.01 | 3.96 | Brick Fireplace, Combined w/Dining, Pot Lights |
| Room 2 | Main | Dining Ro | 7.01 | 3.96 | Combined w/Living |
| Room 3 | Main | Kitchen | 3.35 | 3.35 | |
| Room 4 | Main | Primary B | 3.04 | 3.96 | |
| Room 5 | Main | Bedroom 2 | 2.89 | 2.52 | |
| Room 6 | Main | Bedroom 3 | 2.74 | 3.47 | |
| Room 7 | Lower | Recreatio | 7.92 | 3.35 | |
| Room 8 | Lower | Laundry | 4.87 | 3.35 |
| Washroom Type | No. of Pieces | Level |
| Washroom Type 1 | 3 | Main |
| Washroom Type 2 | 4 | Lower |
| Washroom Type 3 | 0 | |
| Washroom Type 4 | 0 | |
| Washroom Type 5 | 0 |
| Total Area: | 0.00 |
| Property Type: | Detached |
| Style: | Bungalow-Raised |
| Exterior: | Aluminum Siding, Brick |
| Garage Type: | Built-In |
| (Parking/)Drive: | Private |
| Drive Parking Spaces: | 2 |
| Park #1 | |
| Parking Type: | Private |
| Park #2 | |
| Parking Type: | Private |
| Pool: | None |
| Approximatly Square Footage: | 1100-1500 |
| CAC Included: | N |
| Water Included: | N |
| Cabel TV Included: | N |
| Common Elements Included: | N |
| Heat Included: | N |
| Parking Included: | N |
| Condo Tax Included: | N |
| Building Insurance Included: | N |
| Fireplace/Stove: | Y |
| Heat Type: | Heat Pump |
| Central Air Conditioning: | Central Air |
| Central Vac: | N |
| Laundry Level: | Syste |
| Ensuite Laundry: | F |
| Sewers: | Sewer |
$
%
Years
This calculator is for demonstration purposes only. Always consult a professional
financial advisor before making personal financial decisions.
| Although the information displayed is believed to be accurate, no warranties or representations are made of any kind. |
| ROYAL HERITAGE REALTY LTD. |
|
|

Sean Kim
Broker
Dir:
416-998-1113
Bus:
905-270-2000
Fax:
905-270-0047
| Book Showing | Email a Friend |
Jump To:
At a Glance:
| Type: | Freehold - Detached |
| Area: | Durham |
| Municipality: | Oshawa |
| Neighbourhood: | Eastdale |
| Style: | Bungalow-Raised |
| Tax: | $4,725 |
| Beds: | 3 |
| Baths: | 2 |
| Fireplace: | Y |
| Pool: | None |
Locatin Map:
Payment Calculator:


