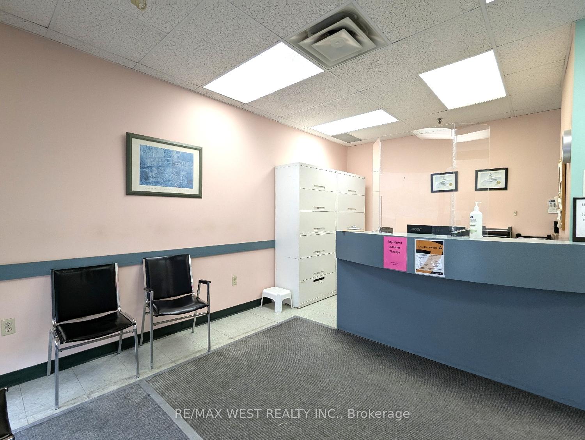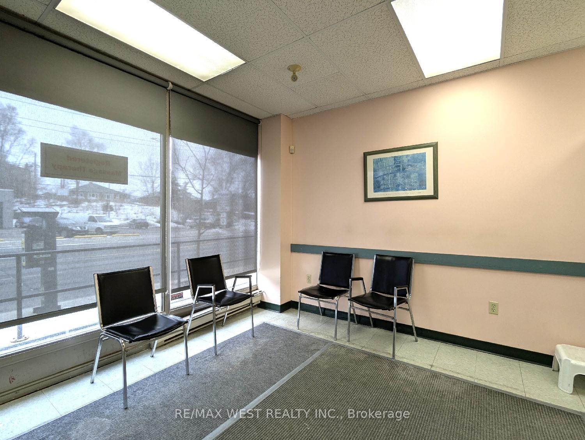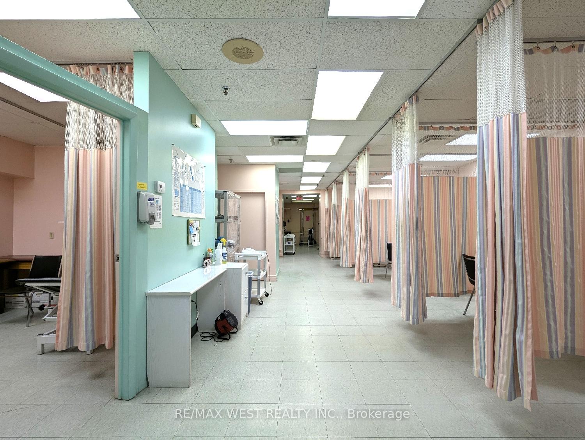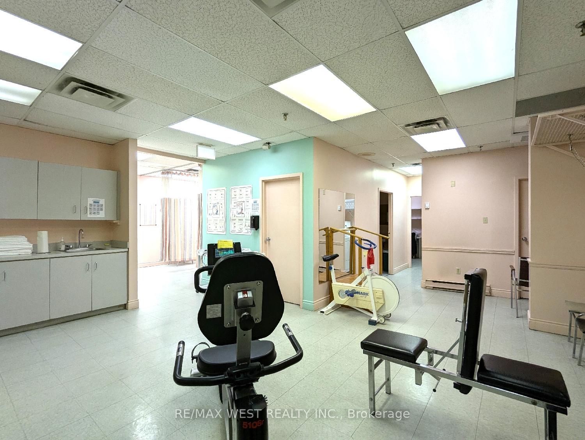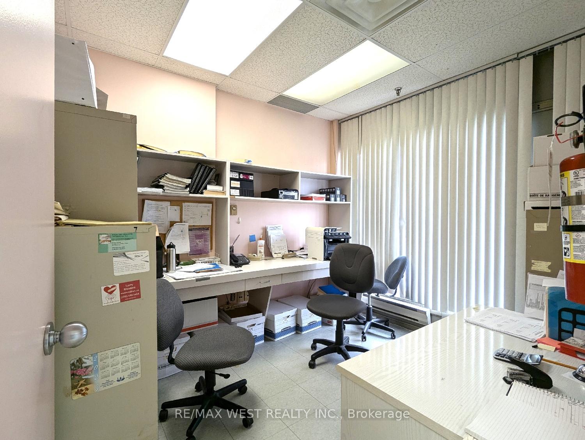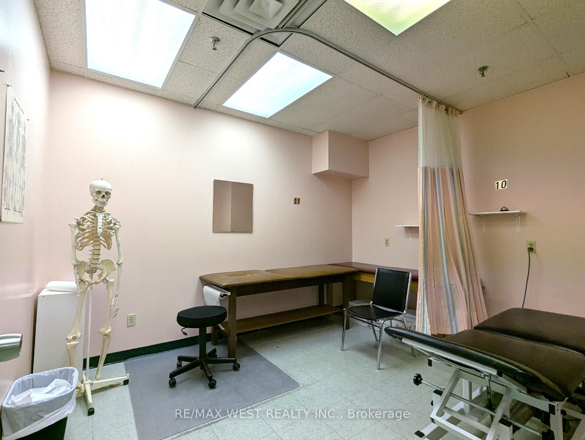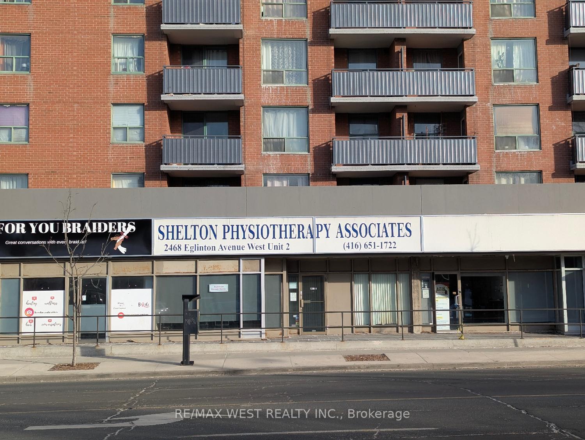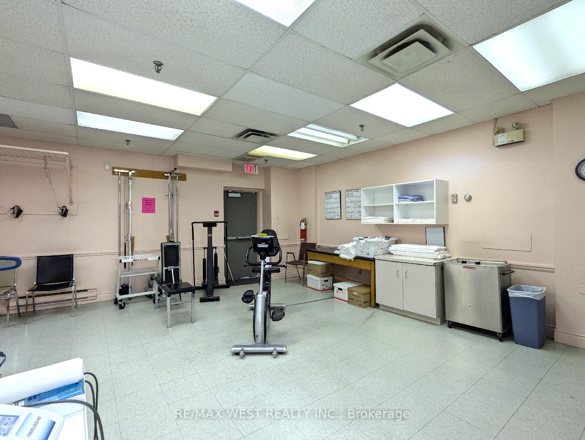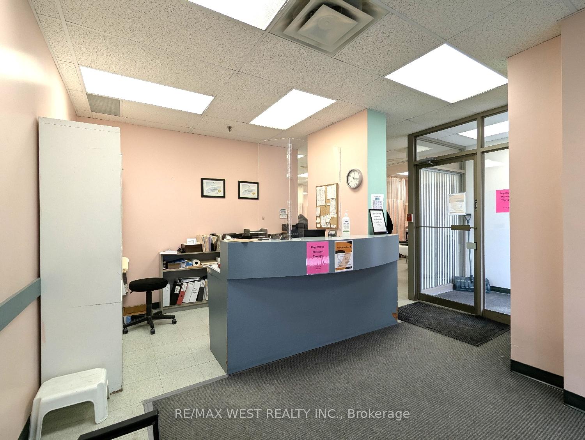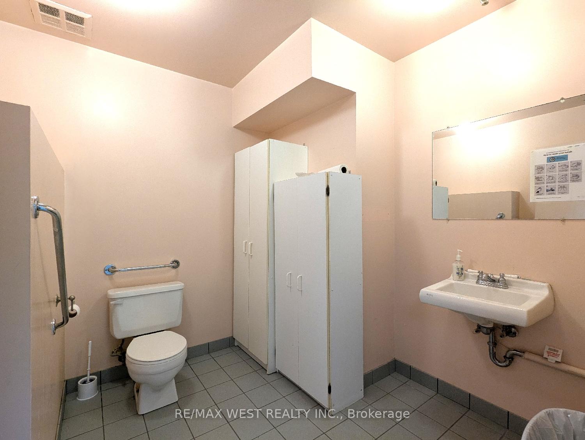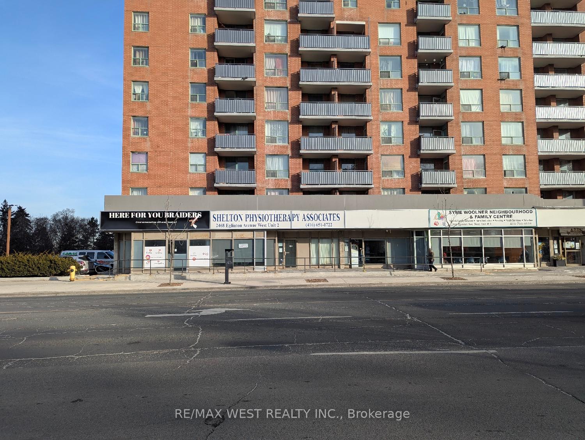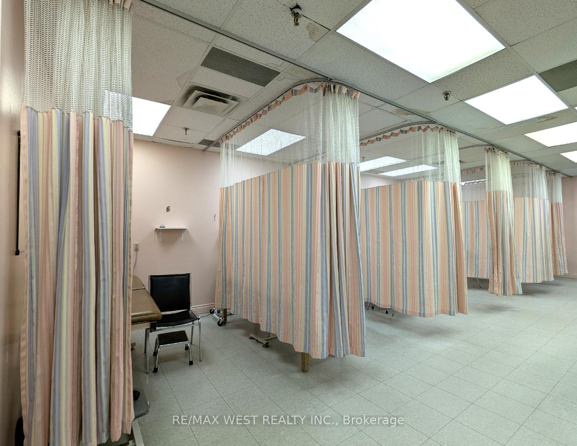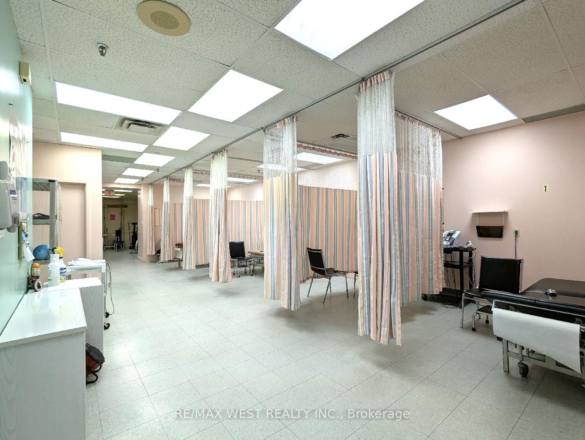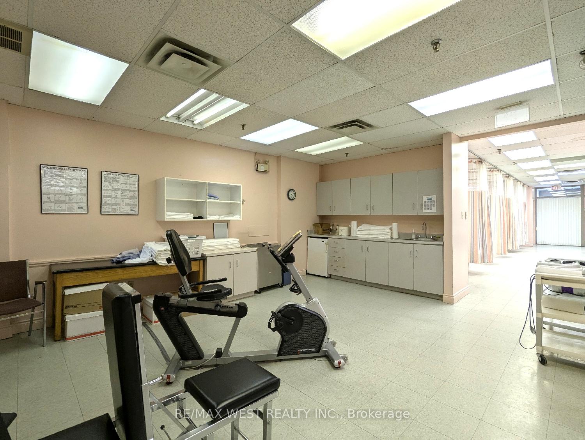$22
Available - For Sale
Listing ID: W12042153
2468 Eglinton Aven West , Toronto, M6M 5E2, Toronto
| This prime main street commercial unit is available for occupancy as of June 1st and is well-suited for medical practices, office use, or a variety of retail businesses looking to occupy 2,343 square feet of finished space. With maximum street exposure, this unit offers an excellent opportunity to showcase your brand. Your customers, patients, or visitors will appreciate the convenience of onsite and street parking. The area is experiencing significant growth, with ongoing developments bringing increased foot traffic and greater business opportunities. Located between Keele Street and Caledonia Road, and just steps from the new Eglinton LRT, this dynamic space is ideal for medical professionals, entrepreneurs, and businesses looking for a strategic, high-visibility location. Take advantage of flexible lease terms that cater to your needs - whether you're seeking a short-term or longer-term commitment. |
| Price | $22 |
| Minimum Rental Term: | 12 |
| Taxes: | $14.00 |
| Tax Type: | TMI |
| Occupancy: | Tenant |
| Address: | 2468 Eglinton Aven West , Toronto, M6M 5E2, Toronto |
| Postal Code: | M6M 5E2 |
| Province/State: | Toronto |
| Directions/Cross Streets: | Between Keele Street & Caledonia Road |
| Washroom Type | No. of Pieces | Level |
| Washroom Type 1 | 0 | |
| Washroom Type 2 | 0 | |
| Washroom Type 3 | 0 | |
| Washroom Type 4 | 0 | |
| Washroom Type 5 | 0 |
| Category: | Service |
| Building Percentage: | F |
| Total Area: | 2343.00 |
| Total Area Code: | Square Feet |
| Retail Area Code: | Sq Ft |
| Area Influences: | Public Transit |
| Sprinklers: | No |
| Washrooms: | 2 |
| Heat Type: | Gas Forced Air Close |
| Central Air Conditioning: | Yes |
$
%
Years
This calculator is for demonstration purposes only. Always consult a professional
financial advisor before making personal financial decisions.
| Although the information displayed is believed to be accurate, no warranties or representations are made of any kind. |
| RE/MAX WEST REALTY INC. |
|
|

Sean Kim
Broker
Dir:
416-998-1113
Bus:
905-270-2000
Fax:
905-270-0047
| Book Showing | Email a Friend |
Jump To:
At a Glance:
| Type: | Com - Commercial Retail |
| Area: | Toronto |
| Municipality: | Toronto W04 |
| Neighbourhood: | Beechborough-Greenbrook |
| Tax: | $14 |
| Baths: | 2 |
| Fireplace: | N |
Locatin Map:
Payment Calculator:

