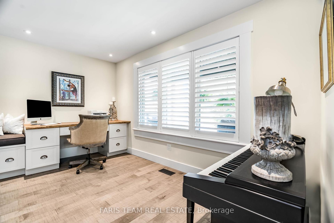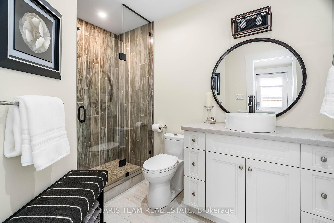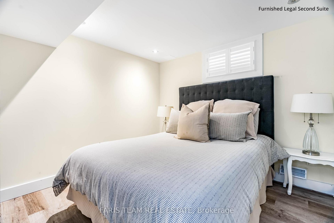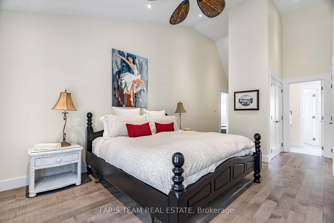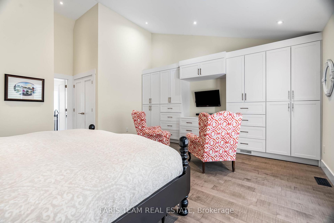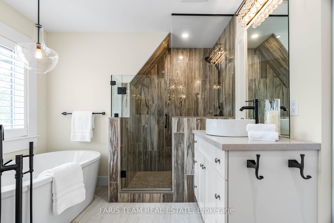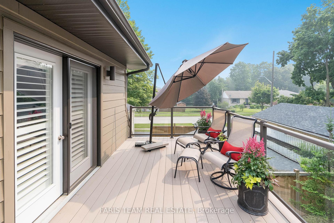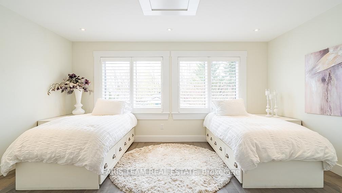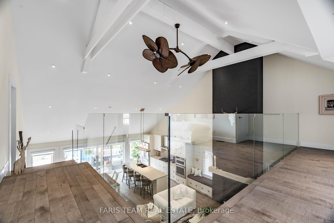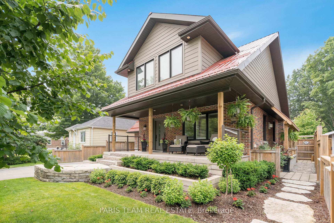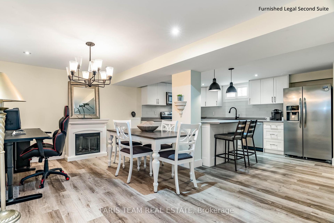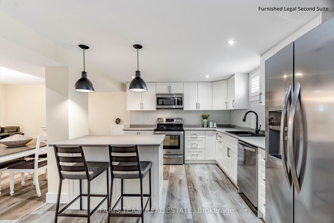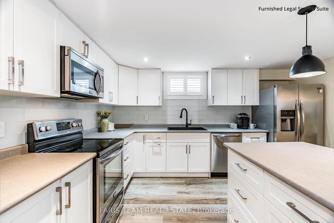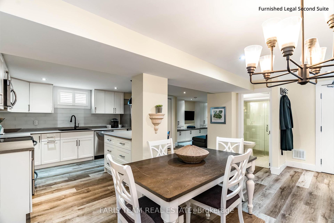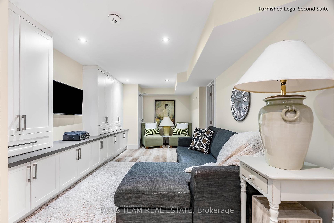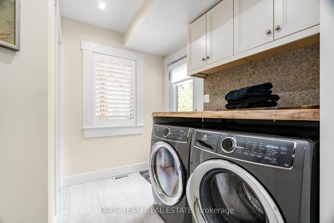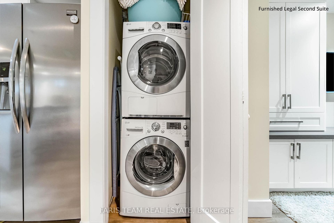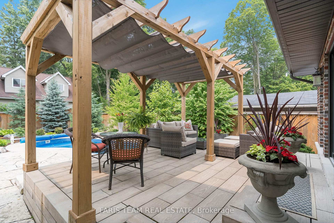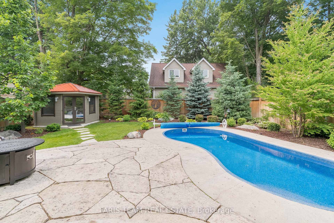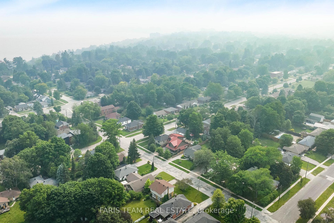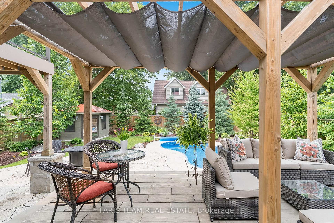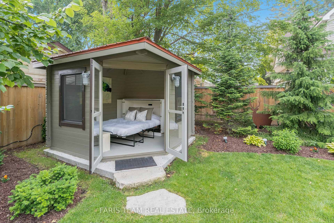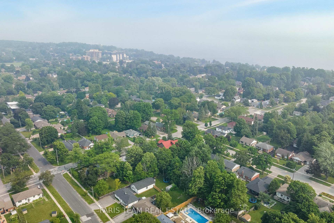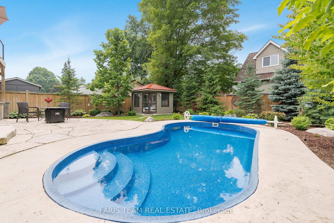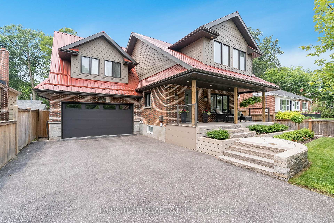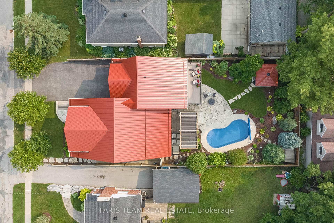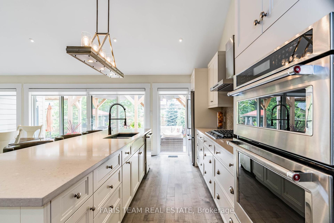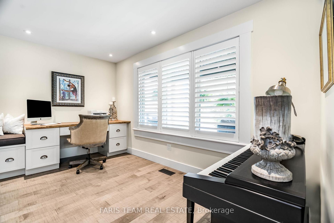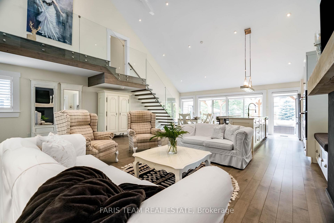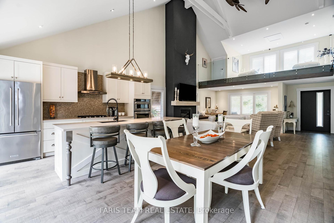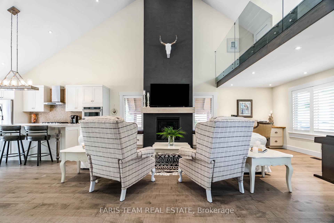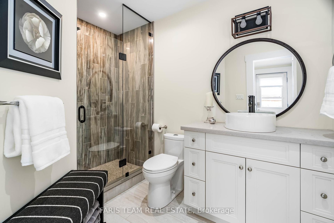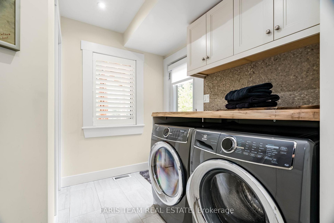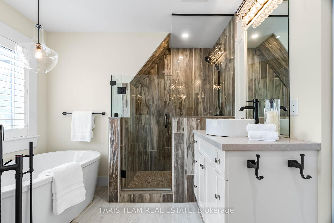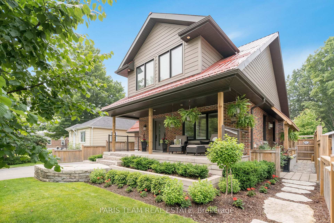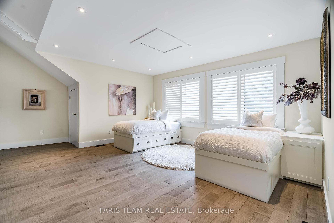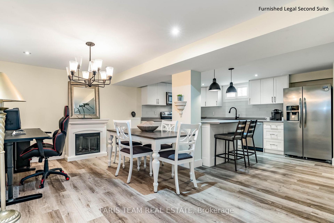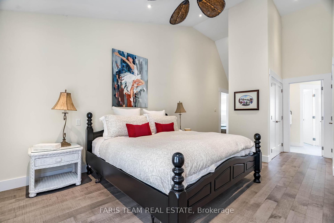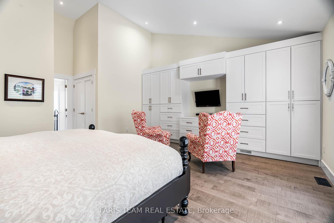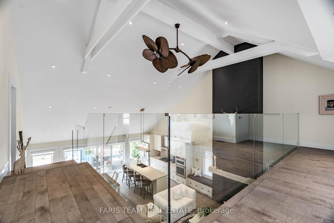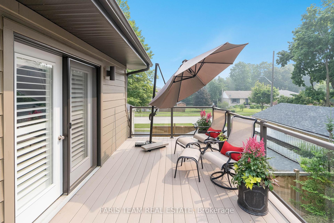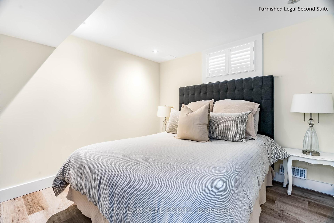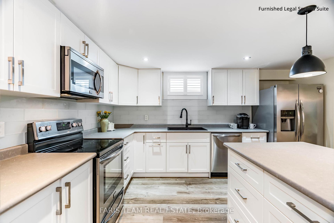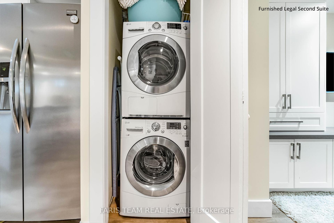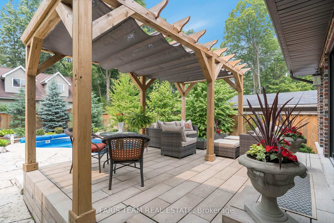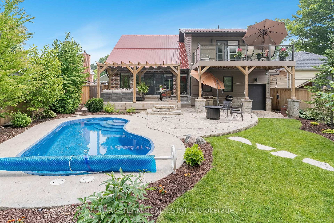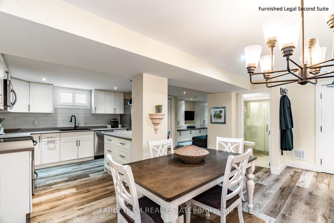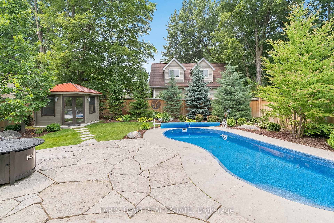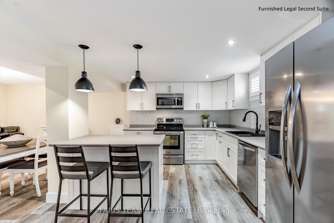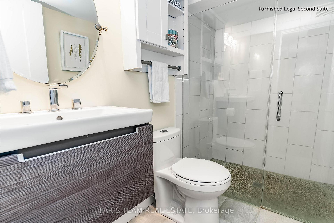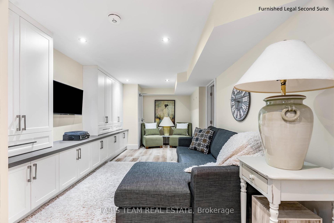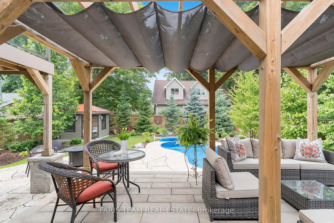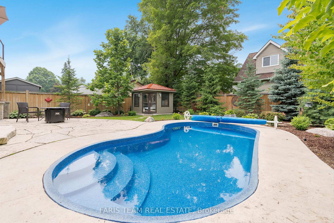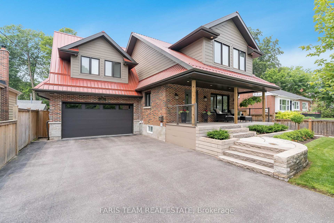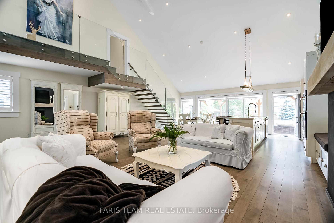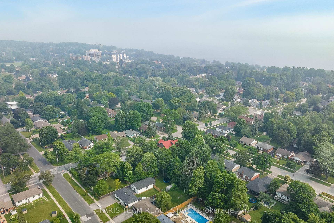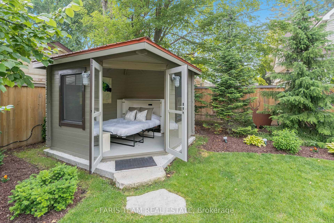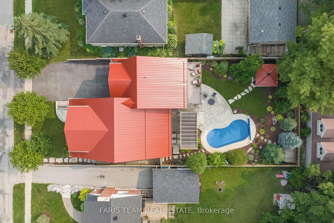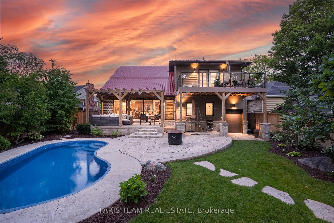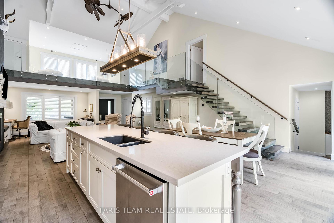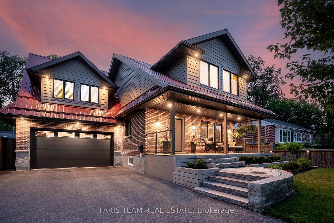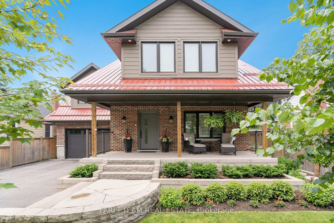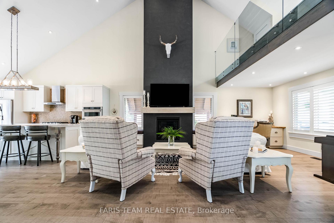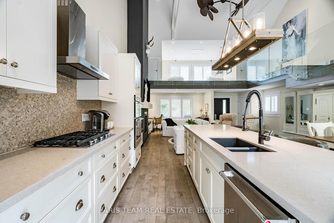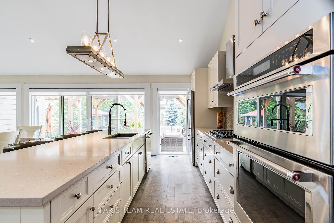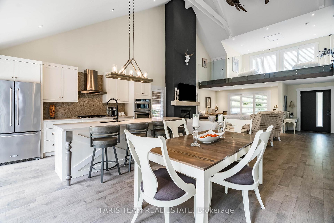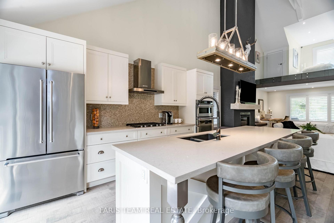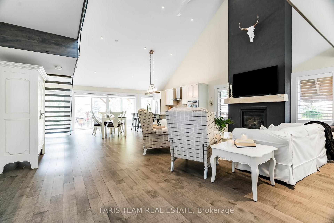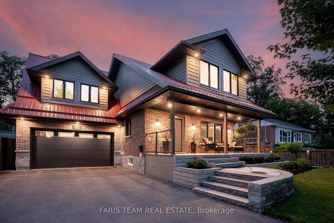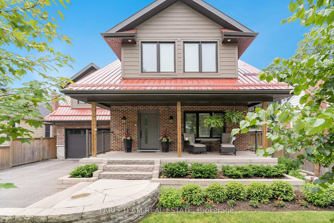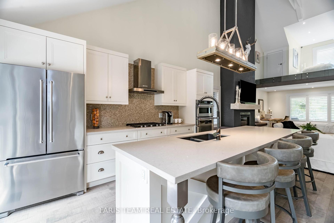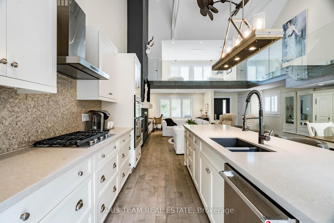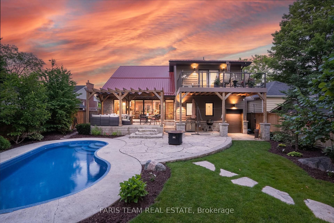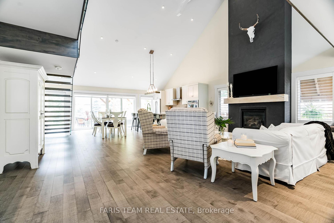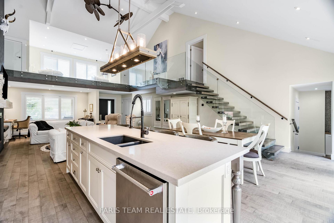$1,375,000
Available - For Sale
Listing ID: S12127683
92 Nelson Stre , Barrie, L4M 4K5, Simcoe
| Top 5 Reasons You Will Love This Home: 1) Dream home situated in one of Barrie's most desirable neighbourhoods, just a short walk to Kempenfelt Bay and the downtown core, offering incredible restaurants and boutique shops 2) Extensive transformation completed in 2018 with no expense spared, including a custom architecturally inspired loft with a sleek glass railing and designer finishes at every turn 3) Open-concept main level showcasing lush finishes including a soaring 22' ceiling, a chef inspired kitchen, oversized windows, and a floor-to-ceiling fireplace 4) Legal second suite paralleled with high-end finishes throughout creating a turn-key space with all furnishings included for total convenience 5) Ultimate landscaping with Borealis stone, a covered front porch with composite decking, a heated saltwater fibreglass pool, a raised patio, a custom studio shed, low-maintenance gardens and mixed trees, irrigation for the lawn and gardens, and outstanding curb appeal. 3,075 fin.sq.ft. Visit our website for more detailed information. |
| Price | $1,375,000 |
| Taxes: | $7904.00 |
| Occupancy: | Owner+T |
| Address: | 92 Nelson Stre , Barrie, L4M 4K5, Simcoe |
| Acreage: | < .50 |
| Directions/Cross Streets: | Strabane Ave/Nelson St |
| Rooms: | 8 |
| Rooms +: | 4 |
| Bedrooms: | 2 |
| Bedrooms +: | 1 |
| Family Room: | T |
| Basement: | Full, Separate Ent |
| Level/Floor | Room | Length(m) | Width(m) | Descriptions | |
| Room 1 | Main | Kitchen | 4.7 | 2.85 | Hardwood Floor, Quartz Counter, Vaulted Ceiling(s) |
| Room 2 | Main | Dining Ro | 4.7 | 4.3 | Hardwood Floor, Open Concept, Window |
| Room 3 | Main | Family Ro | 7.01 | 4.78 | Hardwood Floor, Gas Fireplace, California Shutters |
| Room 4 | Main | Office | 4 | 3.35 | Hardwood Floor, B/I Desk, California Shutters |
| Room 5 | Main | Laundry | 3.51 | 2.56 | Ceramic Floor, Laundry Sink, Access To Garage |
| Room 6 | Second | Primary B | 7.49 | 5.35 | 5 Pc Ensuite, W/O To Balcony, Walk-In Closet(s) |
| Room 7 | Second | Bedroom | 4.67 | 4.19 | Hardwood Floor, Window, California Shutters |
| Room 8 | Basement | Kitchen | 5.23 | 3.71 | Laminate, Breakfast Bar, Open Concept |
| Room 9 | Basement | Family Ro | 5.53 | 2.91 | Laminate |
| Room 10 | Basement | Office | 5.61 | 3.07 | Laminate, Open Concept, Window |
| Room 11 | Basement | Bedroom | 3.71 | 3.31 | Laminate, Closet, Window |
| Washroom Type | No. of Pieces | Level |
| Washroom Type 1 | 3 | Main |
| Washroom Type 2 | 5 | Second |
| Washroom Type 3 | 3 | Basement |
| Washroom Type 4 | 0 | |
| Washroom Type 5 | 0 | |
| Washroom Type 6 | 3 | Main |
| Washroom Type 7 | 5 | Second |
| Washroom Type 8 | 3 | Basement |
| Washroom Type 9 | 0 | |
| Washroom Type 10 | 0 |
| Total Area: | 0.00 |
| Approximatly Age: | 51-99 |
| Property Type: | Detached |
| Style: | 1 1/2 Storey |
| Exterior: | Brick, Vinyl Siding |
| Garage Type: | Attached |
| (Parking/)Drive: | Private Do |
| Drive Parking Spaces: | 6 |
| Park #1 | |
| Parking Type: | Private Do |
| Park #2 | |
| Parking Type: | Private Do |
| Pool: | Inground |
| Approximatly Age: | 51-99 |
| Approximatly Square Footage: | 2000-2500 |
| CAC Included: | N |
| Water Included: | N |
| Cabel TV Included: | N |
| Common Elements Included: | N |
| Heat Included: | N |
| Parking Included: | N |
| Condo Tax Included: | N |
| Building Insurance Included: | N |
| Fireplace/Stove: | Y |
| Heat Type: | Forced Air |
| Central Air Conditioning: | Central Air |
| Central Vac: | N |
| Laundry Level: | Syste |
| Ensuite Laundry: | F |
| Sewers: | Sewer |
$
%
Years
This calculator is for demonstration purposes only. Always consult a professional
financial advisor before making personal financial decisions.
| Although the information displayed is believed to be accurate, no warranties or representations are made of any kind. |
| FARIS TEAM REAL ESTATE |
|
|

Sean Kim
Broker
Dir:
416-998-1113
Bus:
905-270-2000
Fax:
905-270-0047
| Virtual Tour | Book Showing | Email a Friend |
Jump To:
At a Glance:
| Type: | Freehold - Detached |
| Area: | Simcoe |
| Municipality: | Barrie |
| Neighbourhood: | Codrington |
| Style: | 1 1/2 Storey |
| Approximate Age: | 51-99 |
| Tax: | $7,904 |
| Beds: | 2+1 |
| Baths: | 3 |
| Fireplace: | Y |
| Pool: | Inground |
Locatin Map:
Payment Calculator:

