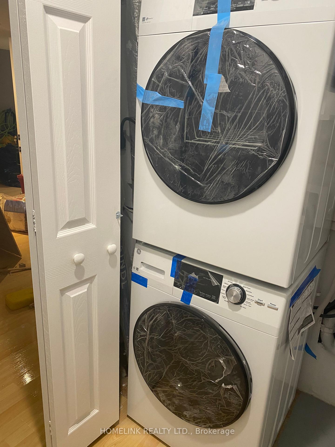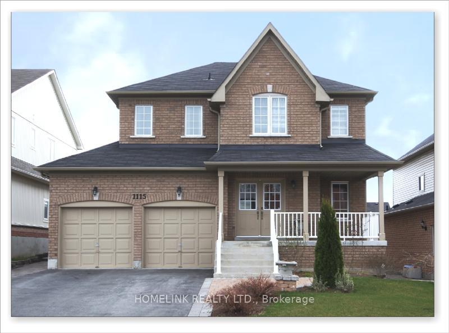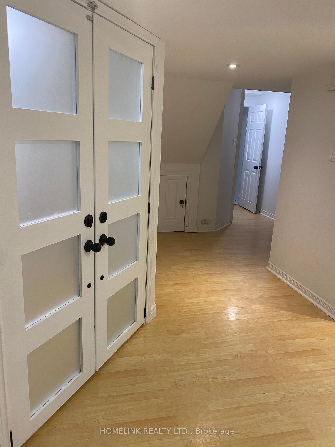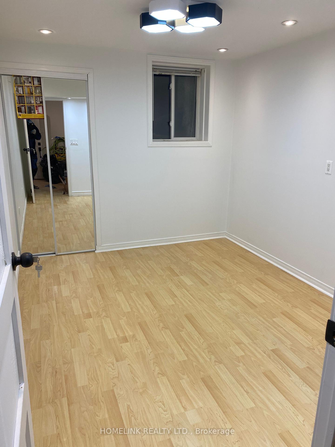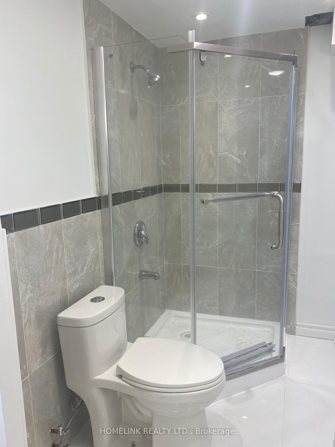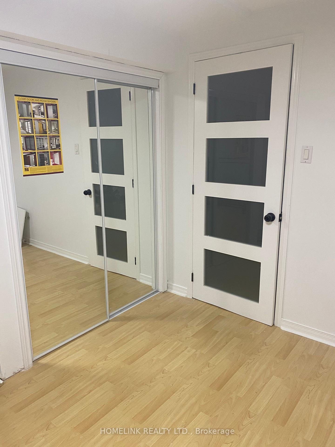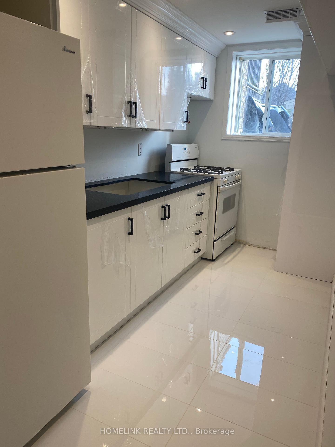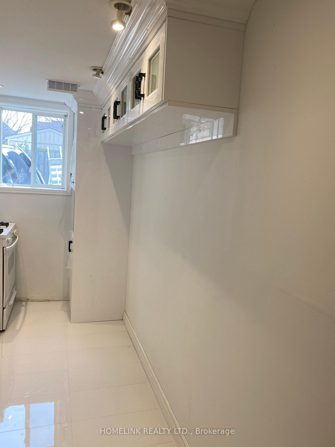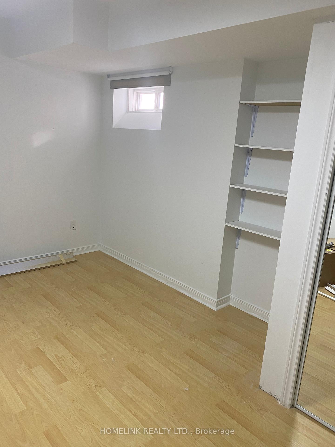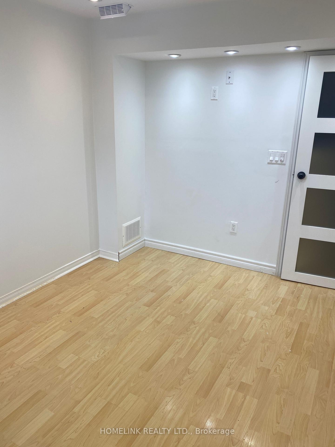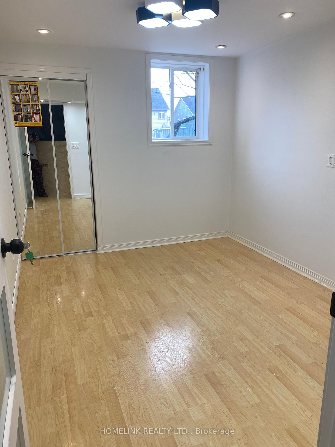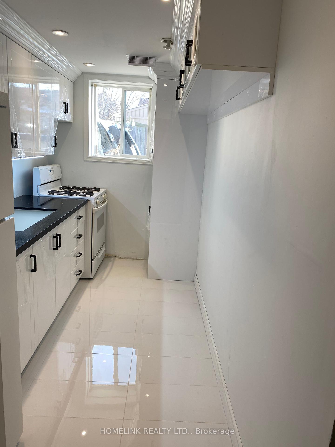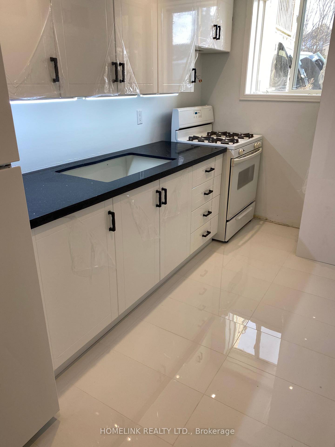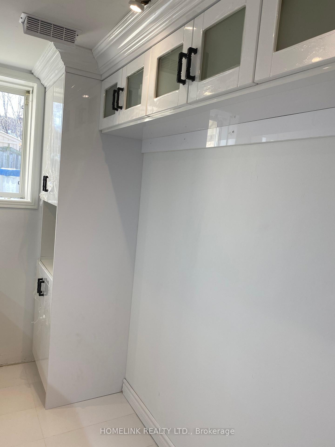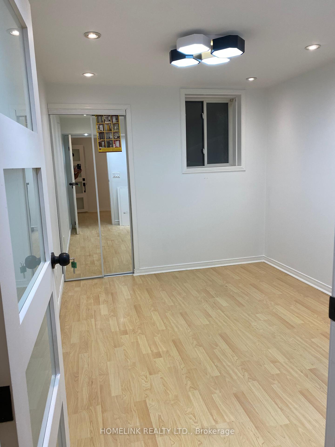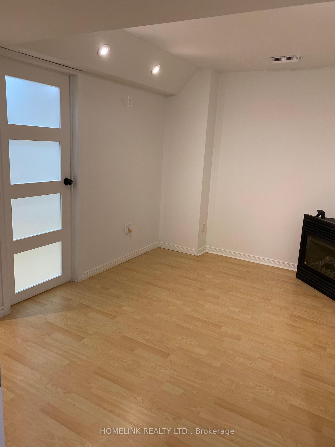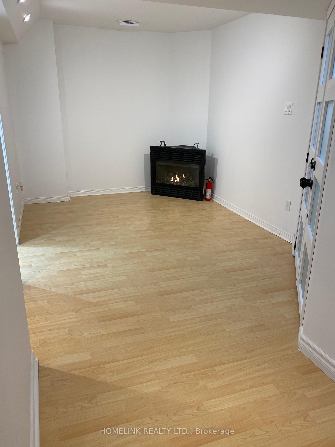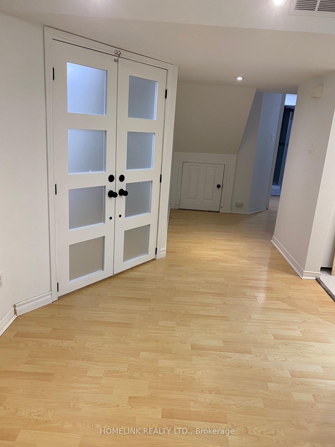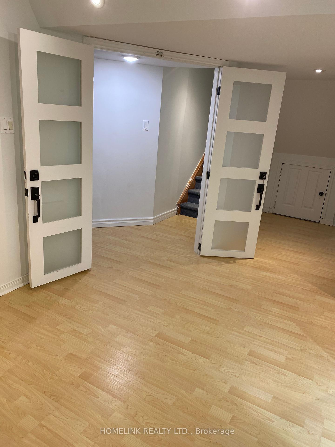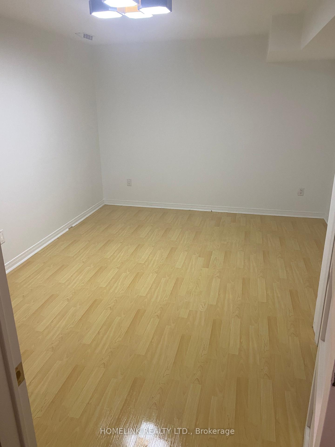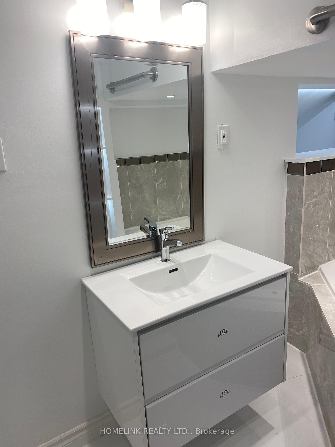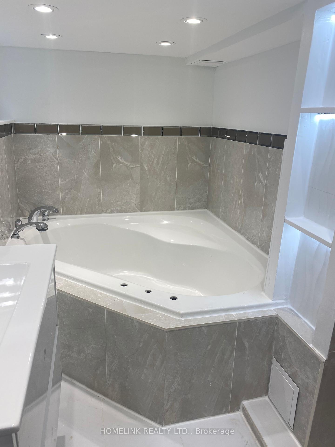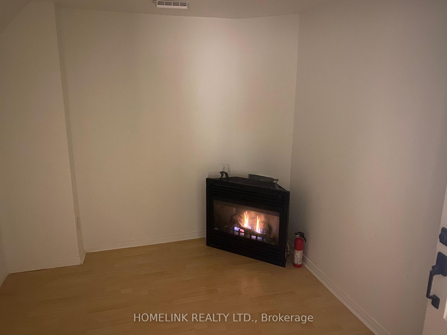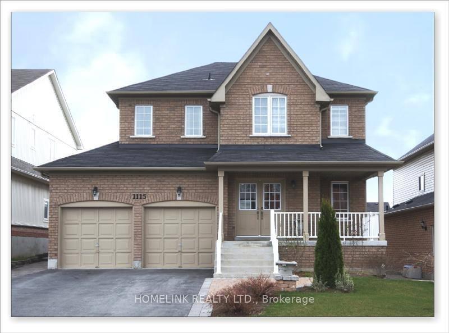$2,000
Available - For Rent
Listing ID: E12135135
1115 Silverfox Cour , Oshawa, L1K 2T9, Durham
| ABSOLUTELY STUNNING and Immediately AVAILABLE.Two bedroom Newer basement apartment with separate entrance, large kitchen windows and extremely bright. You won't want to miss out on seeing this one and it certainly WILL NOT LAST LONG!!!Situated in a prime residential neighborhood of North Oshawa and well within walking distance of a major shopping plaza and eateries including financial institutions. There is a bus stop just a few feet away from your side door running north and south on Harmony Road.This ideal location is a very friendly area and the apartment speaks for itself which includes private laundry consisting of a brand new state of the art washer and dryer.Absolutely no Pets (Some Exception Applies) Because of the Medical condition.1/3 Utility.Enjoy the spacious apartment along with its high ceilings and southern exposure for that first glimpse of morning sun before spring gets here.The pictures speak for themselves and this apartment is only suited for either a working couple or a Small Family or a Students. |
| Price | $2,000 |
| Taxes: | $0.00 |
| Occupancy: | Vacant |
| Address: | 1115 Silverfox Cour , Oshawa, L1K 2T9, Durham |
| Directions/Cross Streets: | Harmony & Taunton |
| Rooms: | 3 |
| Bedrooms: | 2 |
| Bedrooms +: | 0 |
| Family Room: | T |
| Basement: | Apartment, Finished |
| Furnished: | Unfu |
| Washroom Type | No. of Pieces | Level |
| Washroom Type 1 | 4 | |
| Washroom Type 2 | 0 | |
| Washroom Type 3 | 0 | |
| Washroom Type 4 | 0 | |
| Washroom Type 5 | 0 |
| Total Area: | 0.00 |
| Property Type: | Detached |
| Style: | 2-Storey |
| Exterior: | Brick, Aluminum Siding |
| Garage Type: | Detached |
| Drive Parking Spaces: | 1 |
| Pool: | None |
| Laundry Access: | In-Suite Laun |
| Approximatly Square Footage: | 2500-3000 |
| CAC Included: | N |
| Water Included: | N |
| Cabel TV Included: | N |
| Common Elements Included: | N |
| Heat Included: | N |
| Parking Included: | N |
| Condo Tax Included: | N |
| Building Insurance Included: | N |
| Fireplace/Stove: | Y |
| Heat Type: | Forced Air |
| Central Air Conditioning: | Central Air |
| Central Vac: | N |
| Laundry Level: | Syste |
| Ensuite Laundry: | F |
| Sewers: | Sewer |
| Although the information displayed is believed to be accurate, no warranties or representations are made of any kind. |
| HOMELINK REALTY LTD. |
|
|

Sean Kim
Broker
Dir:
416-998-1113
Bus:
905-270-2000
Fax:
905-270-0047
| Book Showing | Email a Friend |
Jump To:
At a Glance:
| Type: | Freehold - Detached |
| Area: | Durham |
| Municipality: | Oshawa |
| Neighbourhood: | Pinecrest |
| Style: | 2-Storey |
| Beds: | 2 |
| Baths: | 1 |
| Fireplace: | Y |
| Pool: | None |
Locatin Map:

