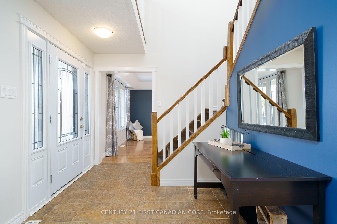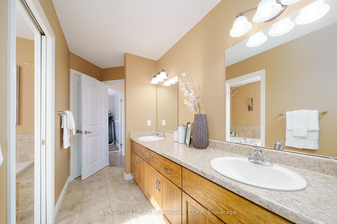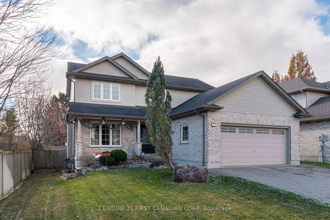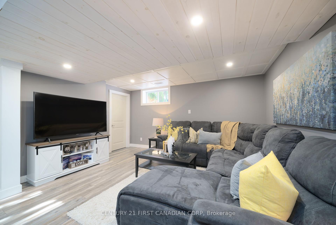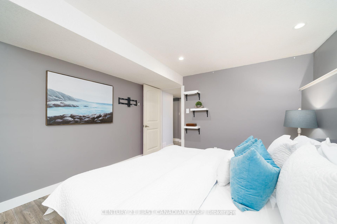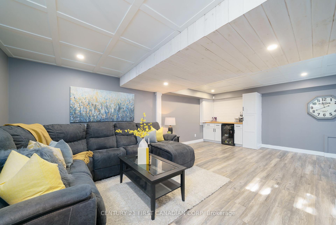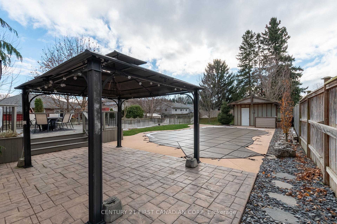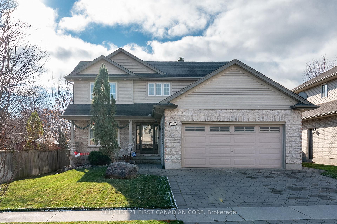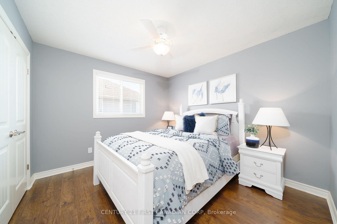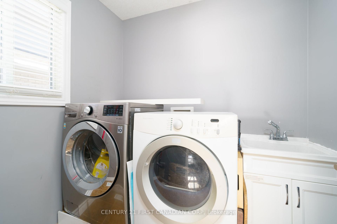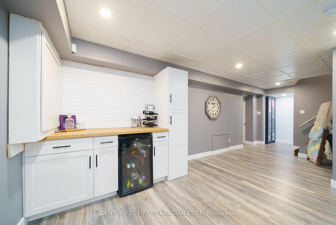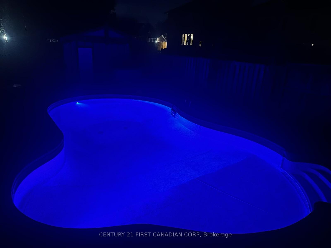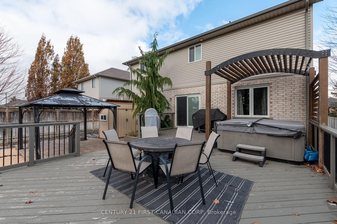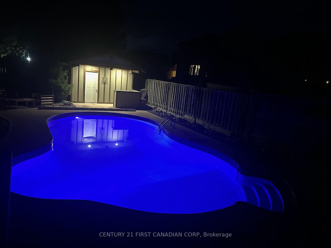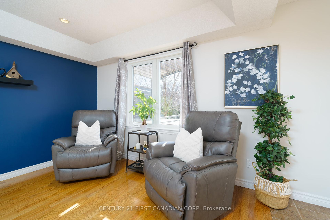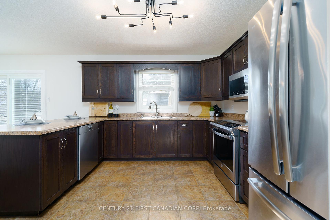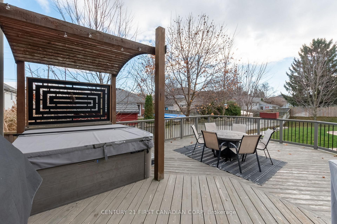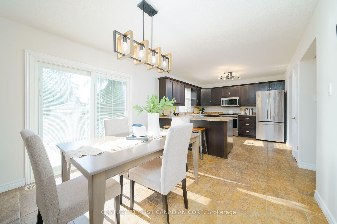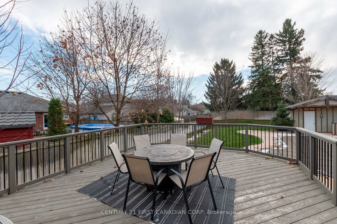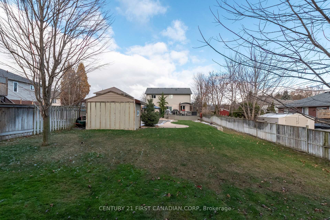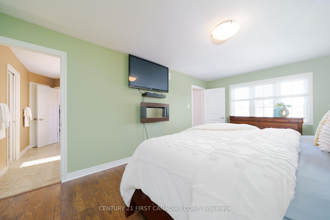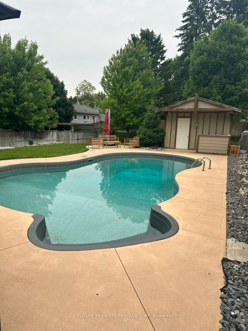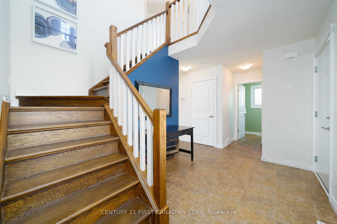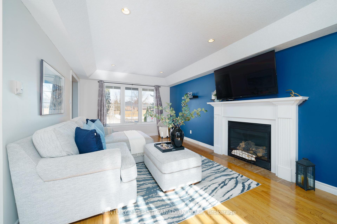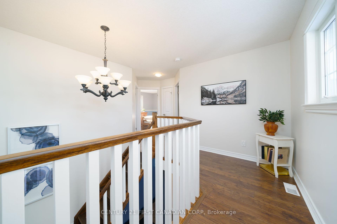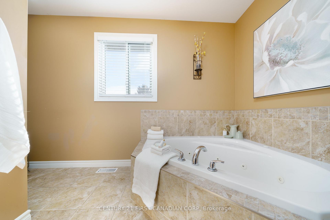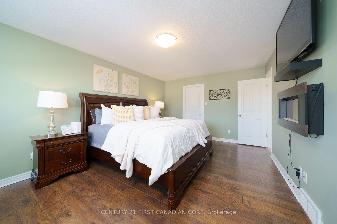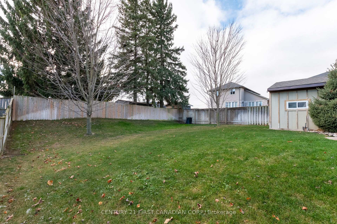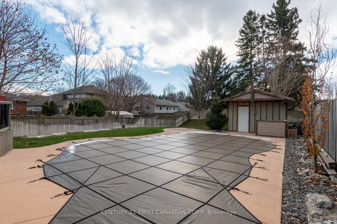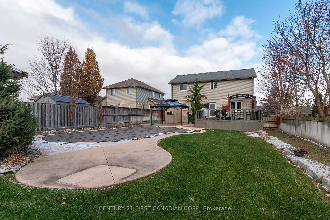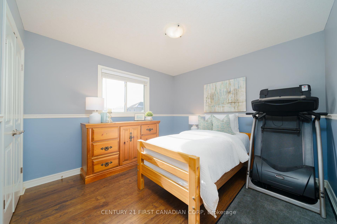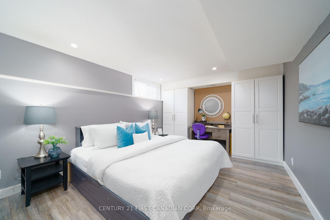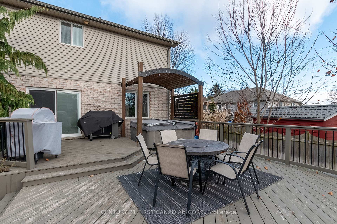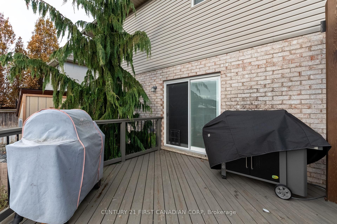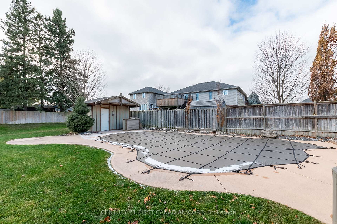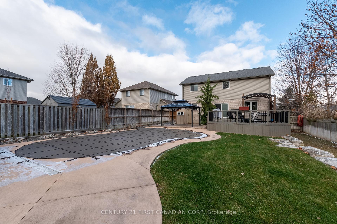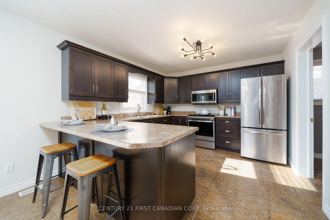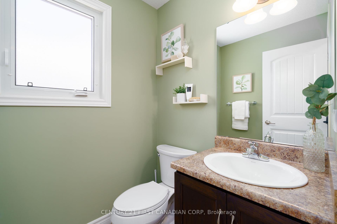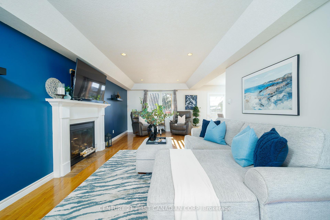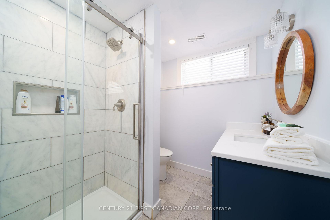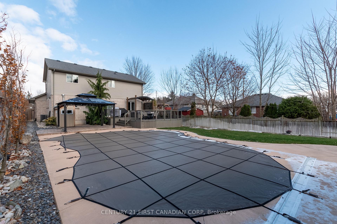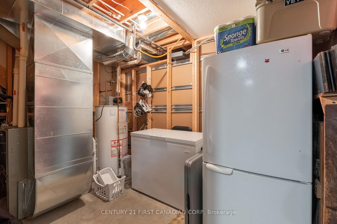$849,900
Available - For Sale
Listing ID: X12135128
102 Steven Stre , Strathroy-Caradoc, N7G 4K9, Middlesex
| This stunning two-story home by Gardiner Homes in Strathroy is perfect for families or those looking to downsize. Situated in a highly sought-after neighborhood, it offers convenient access to schools, parks, conservation areas, the Rotary Trail, and shopping, along with quick access to Hwy 402 for commuters heading to London or Sarnia. Inside, the home boasts 3+1 bedrooms and 3 bathrooms, with a finished lower level providing extra space. The interior features hard surface floors, a cozy gas fireplace, and a spacious eat-in kitchen that opens up to a deck overlooking the heated pool and fenced yardperfect for outdoor entertaining (please note that the hot tub is excluded). The large two-car garage comes with an opener, although the electric car charger is not included. This property is an ideal choice for families or empty nesters looking for space and comfort in a vibrant community. |
| Price | $849,900 |
| Taxes: | $4138.00 |
| Assessment Year: | 2024 |
| Occupancy: | Owner |
| Address: | 102 Steven Stre , Strathroy-Caradoc, N7G 4K9, Middlesex |
| Directions/Cross Streets: | Head |
| Rooms: | 10 |
| Rooms +: | 2 |
| Bedrooms: | 3 |
| Bedrooms +: | 1 |
| Family Room: | T |
| Basement: | Finished, Full |
| Level/Floor | Room | Length(m) | Width(m) | Descriptions | |
| Room 1 | Main | Foyer | 3.6 | 2.43 | |
| Room 2 | Main | Kitchen | 3.35 | 3.35 | |
| Room 3 | Main | Dining Ro | 3 | 3.35 | |
| Room 4 | Main | Great Roo | 7.01 | 3.87 | |
| Room 5 | Main | Laundry | 2.14 | 1.95 | |
| Room 6 | Second | Primary B | 5.48 | 3.65 | |
| Room 7 | Second | Bedroom | 3.35 | 3.26 | |
| Room 8 | Second | Bedroom | 3.38 | 3.3 | |
| Room 9 | Lower | Bedroom | 3.53 | 2.74 | |
| Room 10 | Lower | Family Ro | 7.01 | 3.87 | |
| Room 11 | Second | Bathroom | 3.35 | 3.2 | 5 Pc Bath |
| Room 12 | Lower | Bathroom | 3 | 2 | 3 Pc Bath |
| Room 13 | Main | Bathroom | 2 | 1.2 | 2 Pc Bath |
| Washroom Type | No. of Pieces | Level |
| Washroom Type 1 | 2 | Main |
| Washroom Type 2 | 5 | Second |
| Washroom Type 3 | 3 | Lower |
| Washroom Type 4 | 0 | |
| Washroom Type 5 | 0 |
| Total Area: | 0.00 |
| Approximatly Age: | 16-30 |
| Property Type: | Detached |
| Style: | 2-Storey |
| Exterior: | Brick, Vinyl Siding |
| Garage Type: | Attached |
| (Parking/)Drive: | Private Do |
| Drive Parking Spaces: | 2 |
| Park #1 | |
| Parking Type: | Private Do |
| Park #2 | |
| Parking Type: | Private Do |
| Pool: | Inground |
| Other Structures: | Shed, Fence - |
| Approximatly Age: | 16-30 |
| Approximatly Square Footage: | 1500-2000 |
| Property Features: | Fenced Yard, Golf |
| CAC Included: | N |
| Water Included: | N |
| Cabel TV Included: | N |
| Common Elements Included: | N |
| Heat Included: | N |
| Parking Included: | N |
| Condo Tax Included: | N |
| Building Insurance Included: | N |
| Fireplace/Stove: | Y |
| Heat Type: | Forced Air |
| Central Air Conditioning: | Central Air |
| Central Vac: | Y |
| Laundry Level: | Syste |
| Ensuite Laundry: | F |
| Elevator Lift: | False |
| Sewers: | Sewer |
| Utilities-Cable: | A |
| Utilities-Hydro: | Y |
$
%
Years
This calculator is for demonstration purposes only. Always consult a professional
financial advisor before making personal financial decisions.
| Although the information displayed is believed to be accurate, no warranties or representations are made of any kind. |
| CENTURY 21 FIRST CANADIAN CORP |
|
|

Sean Kim
Broker
Dir:
416-998-1113
Bus:
905-270-2000
Fax:
905-270-0047
| Book Showing | Email a Friend |
Jump To:
At a Glance:
| Type: | Freehold - Detached |
| Area: | Middlesex |
| Municipality: | Strathroy-Caradoc |
| Neighbourhood: | NE |
| Style: | 2-Storey |
| Approximate Age: | 16-30 |
| Tax: | $4,138 |
| Beds: | 3+1 |
| Baths: | 3 |
| Fireplace: | Y |
| Pool: | Inground |
Locatin Map:
Payment Calculator:

