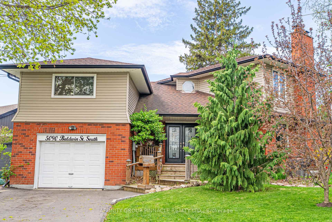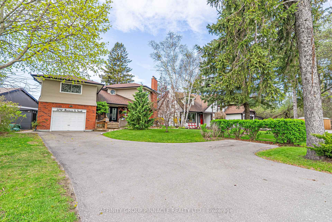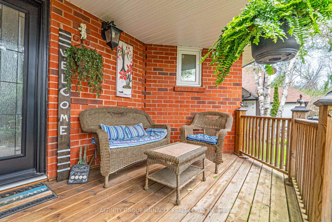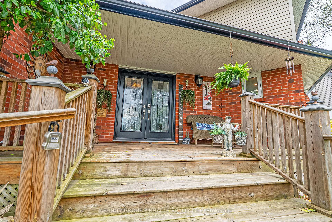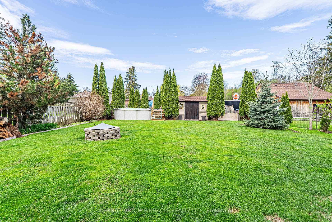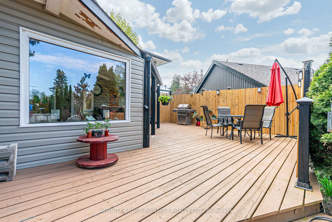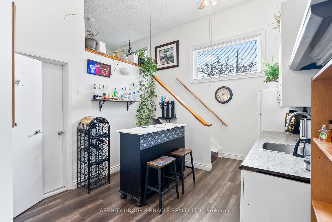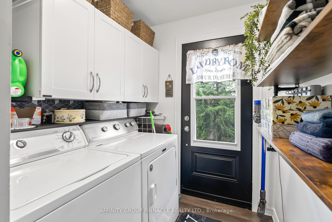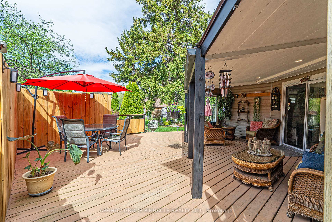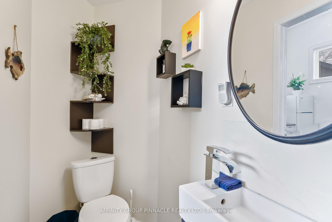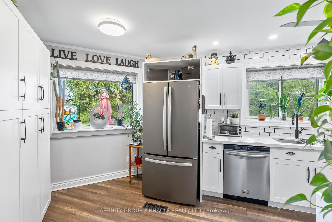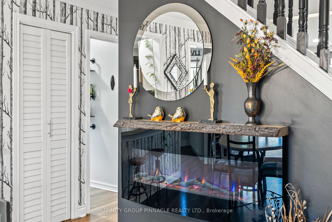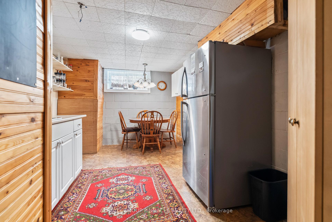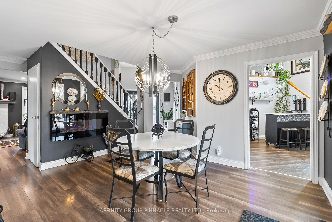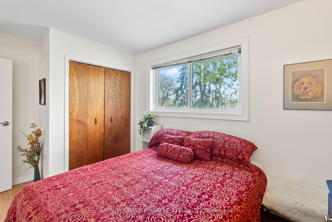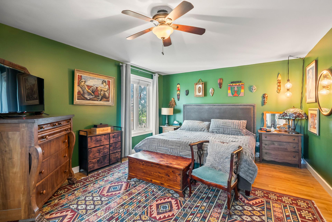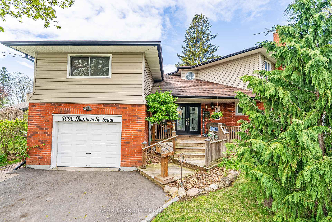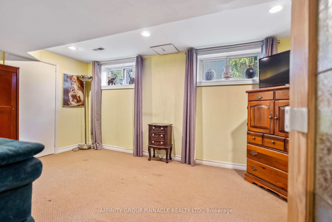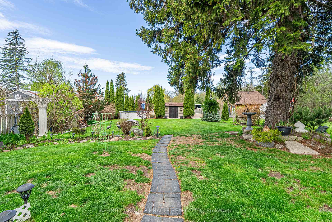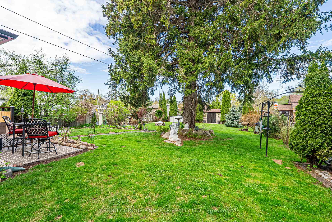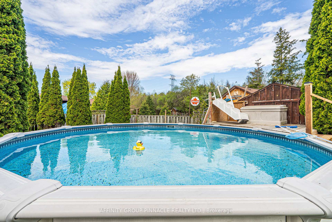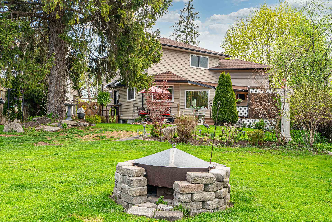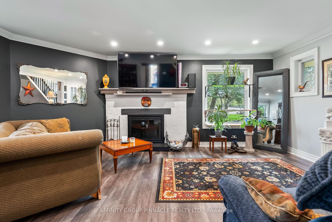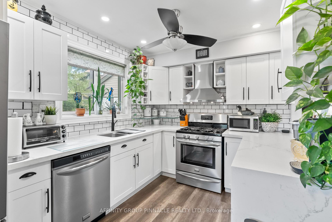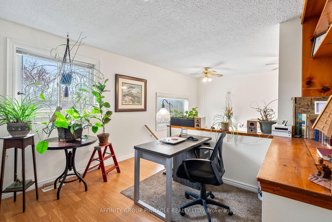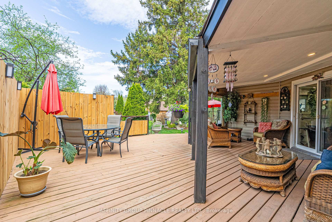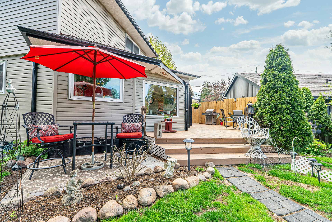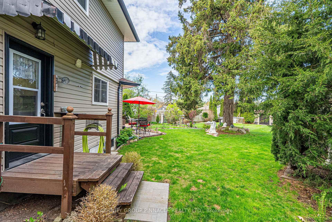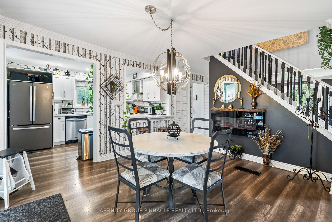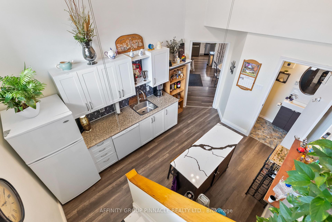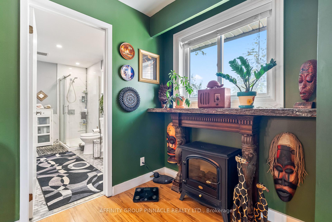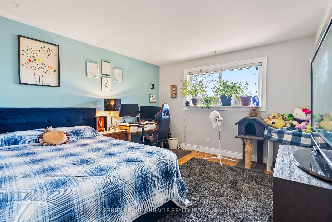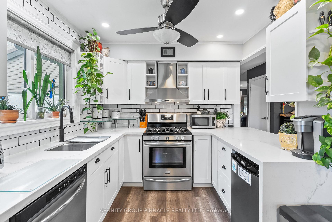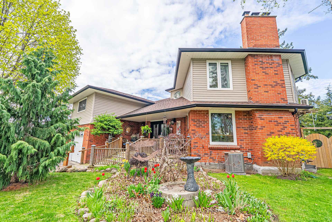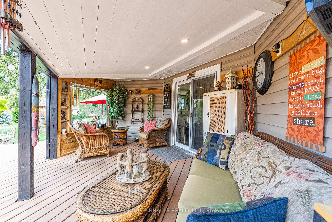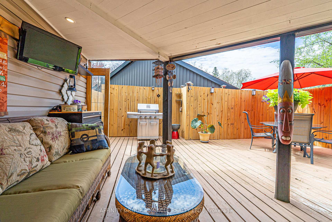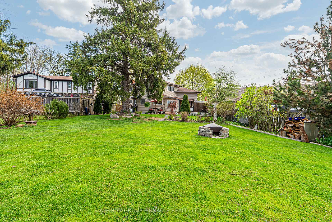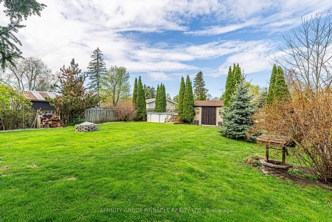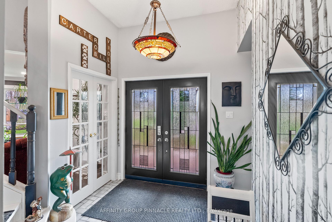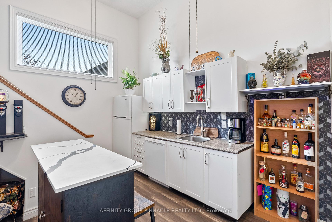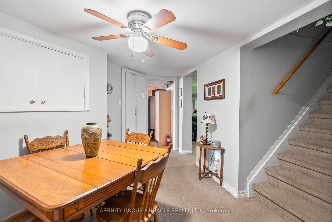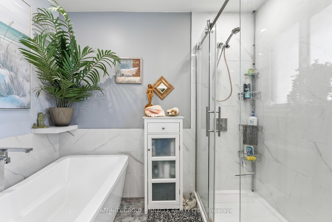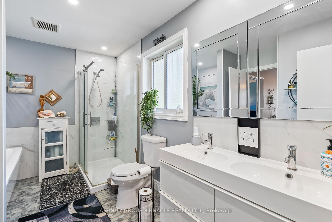$1,150,000
Available - For Sale
Listing ID: E12135106
5090 Baldwin Stre South , Whitby, L1M 1T3, Durham
| Beautiful Unique Custom Home On Large Mature Treed Lot. 3+1 Bedroom, 3 Bath, with Finished Basement. Newer Renovated Kitchen W/ Quartz Countertops & Breakfast Bar(2023), Newer Semi Ensuite 5pc(2023), Laminate Flooring Throughout, Lrg 227' Deep Lot W/ Above Ground Pool. W/O to Large Deck from Dining Room, Garden Shed W/Hydro, and Hot Tub Hookup. 2 Main Floor Kitchens W/ another Wet Bar in the Basement W/ 240 Volt Hookup. 2 In-Law Suite Potentials!! Living Room W/ French Doors & Wood Fireplace. Garage Converted into Room, can Easily be Converted Back. Cozy & Private Backyard Making it the Perfect Spot to Entertain! Minutes From D/T Whitby, Golf Course, Conserv.Area, Restaurants, Shopping, Etc! |
| Price | $1,150,000 |
| Taxes: | $7307.19 |
| Occupancy: | Owner |
| Address: | 5090 Baldwin Stre South , Whitby, L1M 1T3, Durham |
| Directions/Cross Streets: | Baldwin St S/Spencers Rd |
| Rooms: | 9 |
| Rooms +: | 4 |
| Bedrooms: | 3 |
| Bedrooms +: | 1 |
| Family Room: | F |
| Basement: | Finished |
| Level/Floor | Room | Length(m) | Width(m) | Descriptions | |
| Room 1 | Main | Living Ro | 6.28 | 4.36 | Laminate, Wood Stove, French Doors |
| Room 2 | Main | Kitchen | 5.25 | 2.65 | Quartz Counter, Stainless Steel Appl, Breakfast Bar |
| Room 3 | Main | Dining Ro | 4.3 | 3.57 | Laminate, W/O To Deck, Electric Fireplace |
| Room 4 | Main | Mud Room | 4.85 | 4.18 | Window |
| Room 5 | Main | Kitchen | 4.24 | 3.2 | Large Window, Laminate |
| Room 6 | Second | Office | 4.21 | 3.32 | Laminate, Window |
| Room 7 | Second | Bedroom 3 | 4.21 | 2.47 | Laminate, Large Window, Closet |
| Room 8 | Second | Primary B | 6.31 | 3.69 | Laminate, Closet |
| Room 9 | Second | Bedroom 2 | 3.75 | 3.6 | Laminate, Window, Closet |
| Room 10 | Lower | Dining Ro | 4.05 | 3.08 | Broadloom |
| Room 11 | Lower | Living Ro | 4.11 | 2.8 | Broadloom |
| Room 12 | Lower | Bedroom 4 | 4.69 | 2.78 | Broadloom, Window, Closet |
| Room 13 |
| Washroom Type | No. of Pieces | Level |
| Washroom Type 1 | 3 | Main |
| Washroom Type 2 | 5 | Second |
| Washroom Type 3 | 3 | Basement |
| Washroom Type 4 | 0 | |
| Washroom Type 5 | 0 | |
| Washroom Type 6 | 3 | Main |
| Washroom Type 7 | 5 | Second |
| Washroom Type 8 | 3 | Basement |
| Washroom Type 9 | 0 | |
| Washroom Type 10 | 0 |
| Total Area: | 0.00 |
| Property Type: | Detached |
| Style: | 2-Storey |
| Exterior: | Vinyl Siding |
| Garage Type: | None |
| (Parking/)Drive: | Private |
| Drive Parking Spaces: | 9 |
| Park #1 | |
| Parking Type: | Private |
| Park #2 | |
| Parking Type: | Private |
| Pool: | Above Gr |
| Other Structures: | Fence - Full, |
| Approximatly Square Footage: | 1500-2000 |
| Property Features: | Fenced Yard, Golf |
| CAC Included: | N |
| Water Included: | N |
| Cabel TV Included: | N |
| Common Elements Included: | N |
| Heat Included: | N |
| Parking Included: | N |
| Condo Tax Included: | N |
| Building Insurance Included: | N |
| Fireplace/Stove: | Y |
| Heat Type: | Forced Air |
| Central Air Conditioning: | Central Air |
| Central Vac: | N |
| Laundry Level: | Syste |
| Ensuite Laundry: | F |
| Sewers: | Septic |
| Water: | Dug Well |
| Water Supply Types: | Dug Well |
$
%
Years
This calculator is for demonstration purposes only. Always consult a professional
financial advisor before making personal financial decisions.
| Although the information displayed is believed to be accurate, no warranties or representations are made of any kind. |
| AFFINITY GROUP PINNACLE REALTY LTD. |
|
|

Sean Kim
Broker
Dir:
416-998-1113
Bus:
905-270-2000
Fax:
905-270-0047
| Virtual Tour | Book Showing | Email a Friend |
Jump To:
At a Glance:
| Type: | Freehold - Detached |
| Area: | Durham |
| Municipality: | Whitby |
| Neighbourhood: | Taunton North |
| Style: | 2-Storey |
| Tax: | $7,307.19 |
| Beds: | 3+1 |
| Baths: | 3 |
| Fireplace: | Y |
| Pool: | Above Gr |
Locatin Map:
Payment Calculator:

