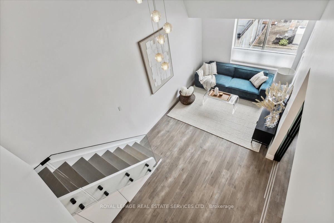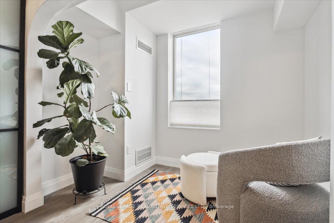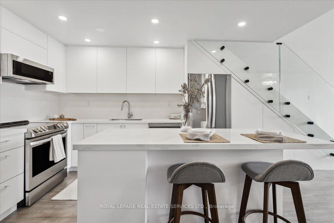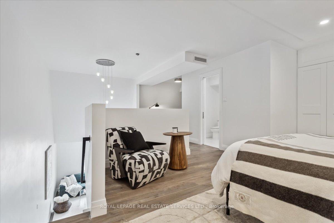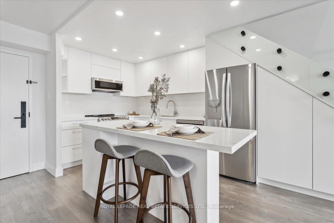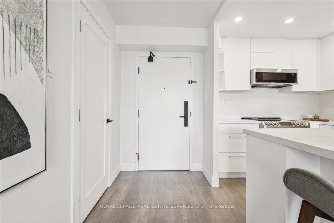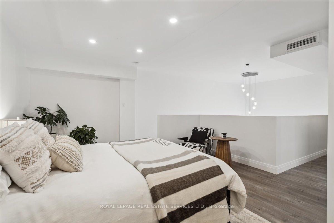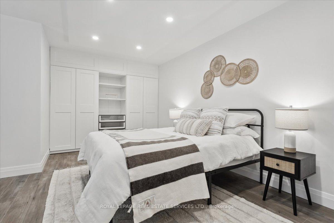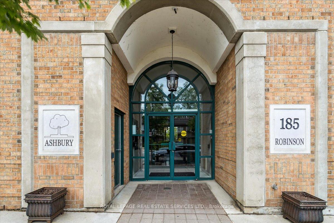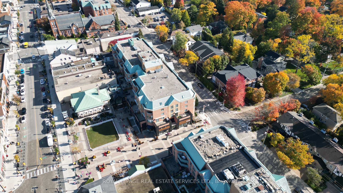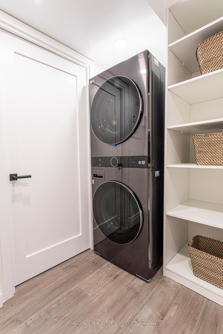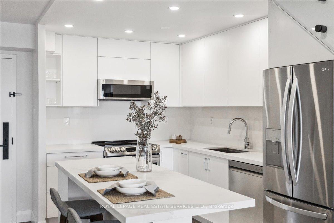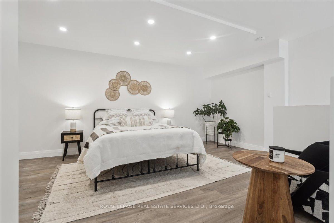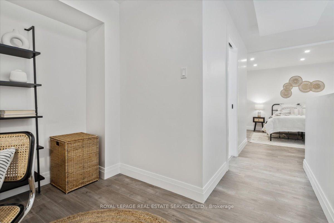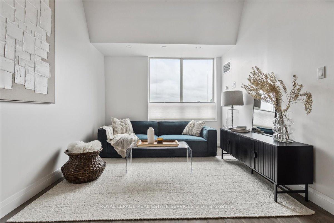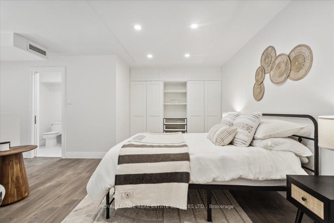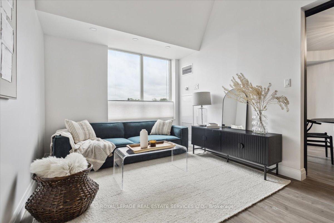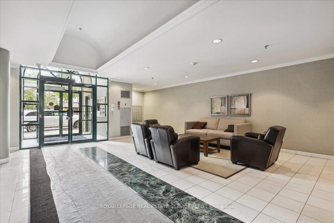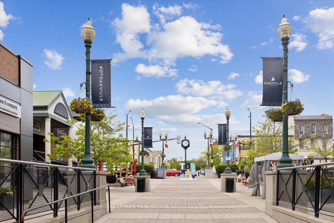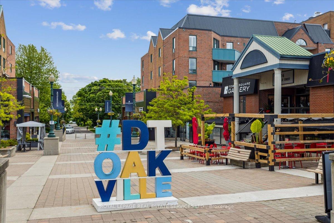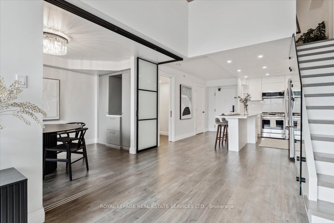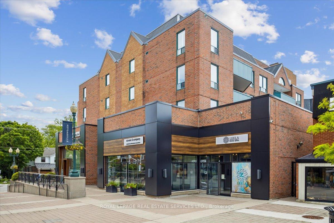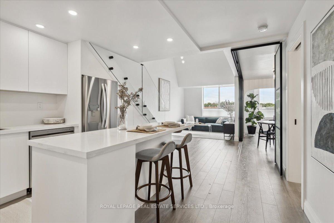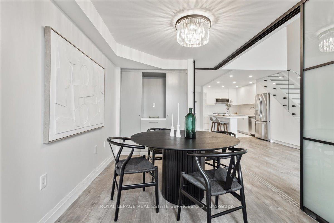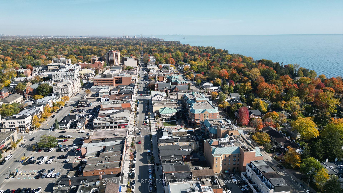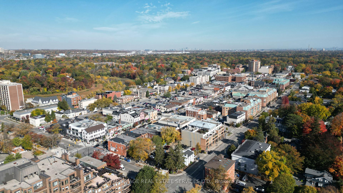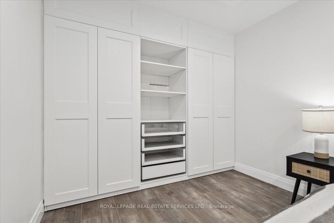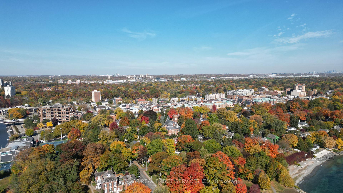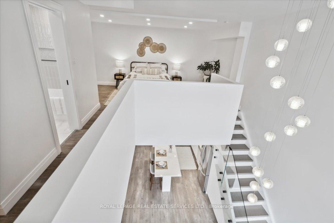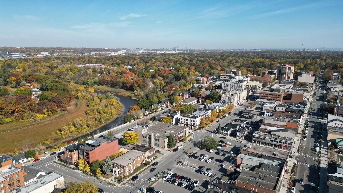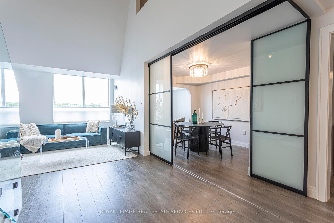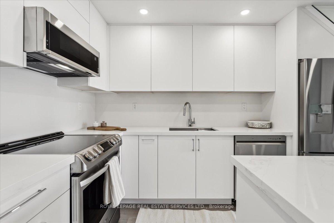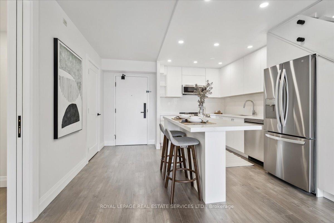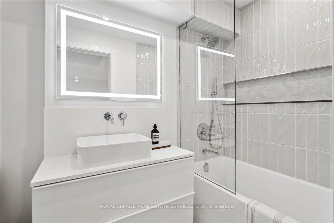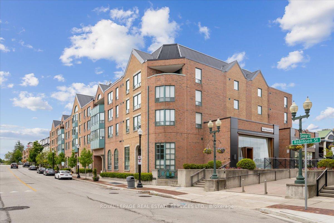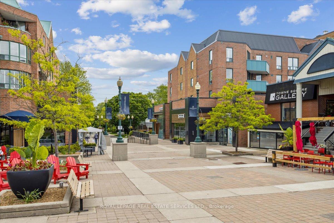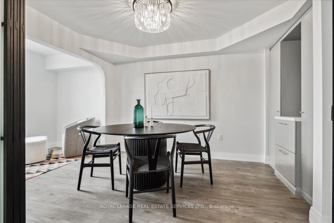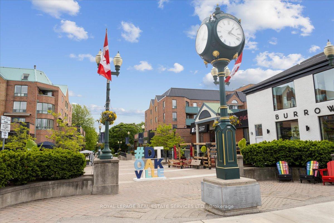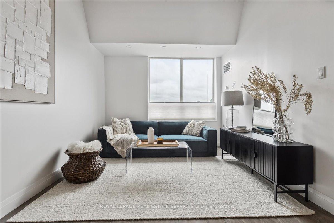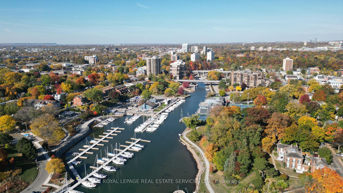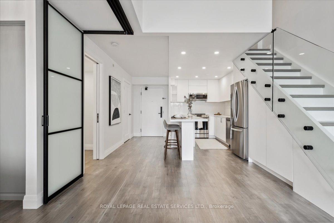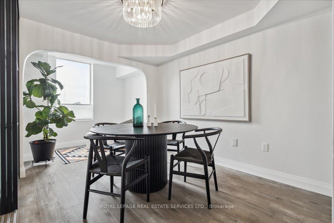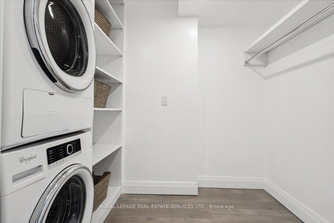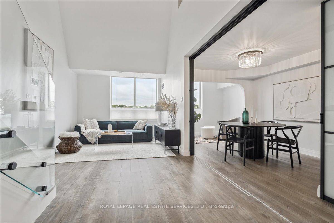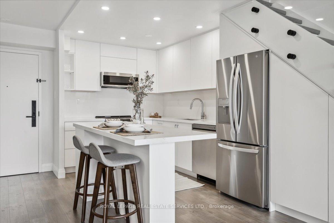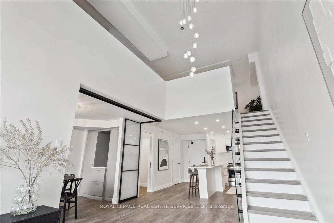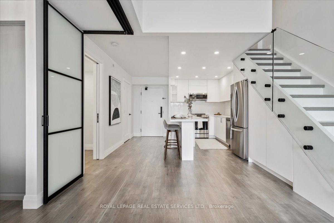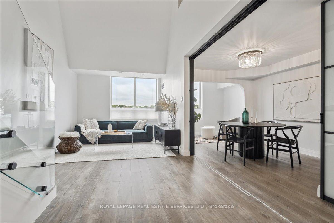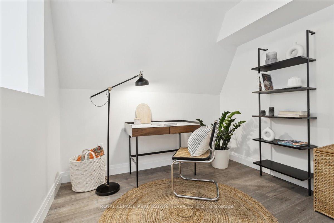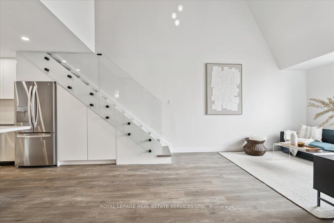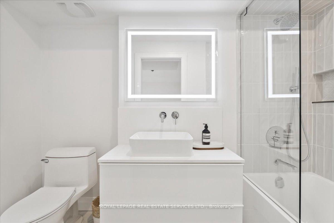$1,100,000
Available - For Sale
Listing ID: W12135050
185 Robinson Stre , Oakville, L6J 7P6, Halton
| This exquisite two-story penthouse in "The Ashbury," adjacent to the picturesque Town Square, epitomizes the pinnacle of luxurious living in the heart of Old Oakville. Its prime location offers unparalleled convenience, with effortless access to upscale restaurants, boutique shops, theatres, the serene lake, and the charming harbour, all immersing you in the town's vibrant and sophisticated ambiance. The expansive open-concept floor plan seamlessly integrates the living and dining areas, creating an opulent and inviting atmosphere, further enhanced by vaulted ceilings that amplify the sense of grandeur. The state-of-the-art kitchen boasts pot lights, a centre island, premium LG stainless steel appliances, and quartz countertops, providing a culinary haven. The living room, dining room, and den all share this elegant open-concept design, with the versatile dining room, which can double as a second bedroom, featuring a chandelier, sliding glass wall, and custom built-in shelving. The laundry area includes a stackable washer and dryer and built-in shelves for added convenience. Ascending to the second floor, the loft-style primary bedroom exudes sophistication with pot lights, his and her closets, and a lavish ensuite that includes a 4-piece bathroom with a tub/shower combo. An open-concept office completes the upper level, providing a perfect workspace. Residents of "The Ashbury" enjoy exclusive access to a stylish party room and a tranquil private garden, along with the added luxury of one underground parking space and a secure locker. |
| Price | $1,100,000 |
| Taxes: | $3477.73 |
| Occupancy: | Vacant |
| Address: | 185 Robinson Stre , Oakville, L6J 7P6, Halton |
| Postal Code: | L6J 7P6 |
| Province/State: | Halton |
| Directions/Cross Streets: | Lakeshore Rd. E & Robinson St. |
| Level/Floor | Room | Length(m) | Width(m) | Descriptions | |
| Room 1 | Main | Kitchen | 4.19 | 3.84 | Pot Lights, Stainless Steel Appl, Centre Island |
| Room 2 | Main | Living Ro | 5.75 | 3.03 | Open Concept, Vaulted Ceiling(s), Pot Lights |
| Room 3 | Main | Dining Ro | 3.86 | 2.72 | B/I Shelves, Sliding Doors, Laminate |
| Room 4 | Main | Den | 1.63 | 2.72 | Window, Laminate |
| Room 5 | Second | Bedroom | 4.14 | 5.87 | 4 Pc Ensuite, Pot Lights, His and Hers Closets |
| Room 6 | Second | Office | 2.39 | 2.74 | Combined w/Primary, Open Concept, Laminate |
| Washroom Type | No. of Pieces | Level |
| Washroom Type 1 | 2 | Main |
| Washroom Type 2 | 4 | Second |
| Washroom Type 3 | 0 | |
| Washroom Type 4 | 0 | |
| Washroom Type 5 | 0 |
| Total Area: | 0.00 |
| Washrooms: | 2 |
| Heat Type: | Forced Air |
| Central Air Conditioning: | Central Air |
$
%
Years
This calculator is for demonstration purposes only. Always consult a professional
financial advisor before making personal financial decisions.
| Although the information displayed is believed to be accurate, no warranties or representations are made of any kind. |
| ROYAL LEPAGE REAL ESTATE SERVICES LTD. |
|
|

Sean Kim
Broker
Dir:
416-998-1113
Bus:
905-270-2000
Fax:
905-270-0047
| Virtual Tour | Book Showing | Email a Friend |
Jump To:
At a Glance:
| Type: | Com - Condo Apartment |
| Area: | Halton |
| Municipality: | Oakville |
| Neighbourhood: | 1013 - OO Old Oakville |
| Style: | Apartment |
| Tax: | $3,477.73 |
| Maintenance Fee: | $834.46 |
| Beds: | 1+1 |
| Baths: | 2 |
| Fireplace: | N |
Locatin Map:
Payment Calculator:

