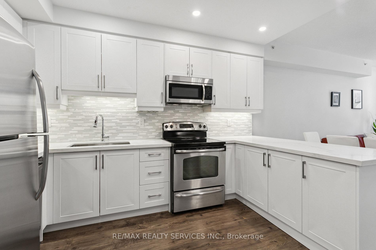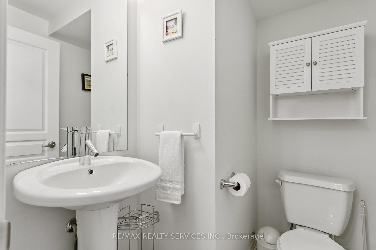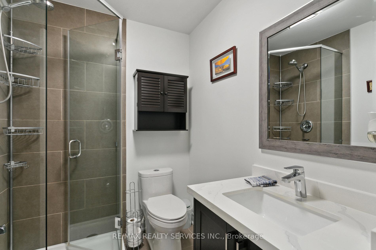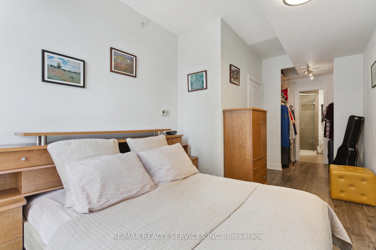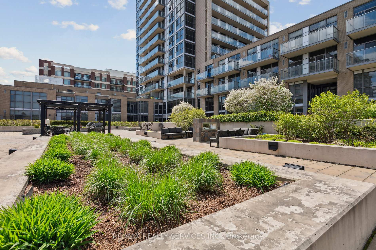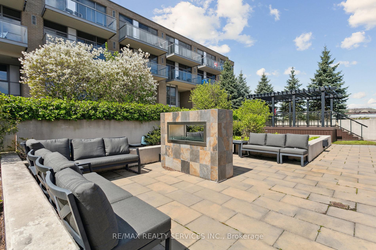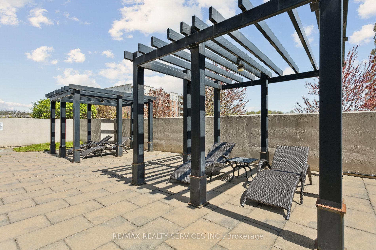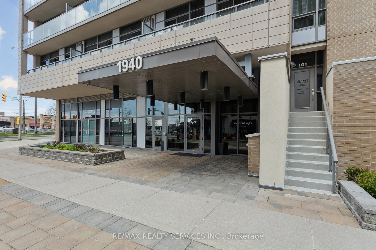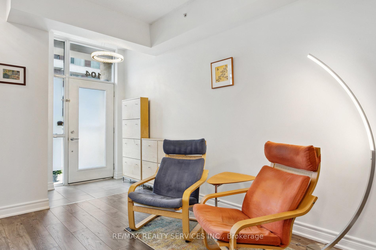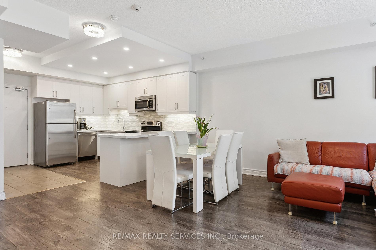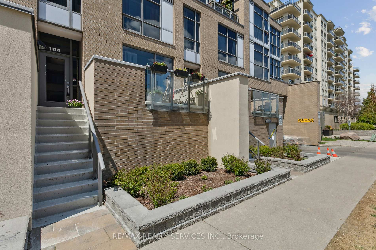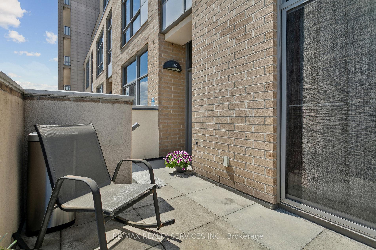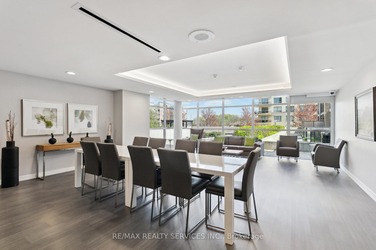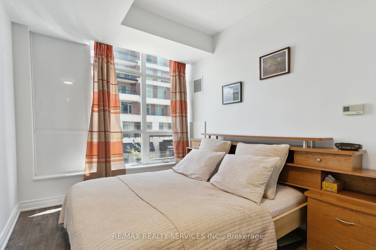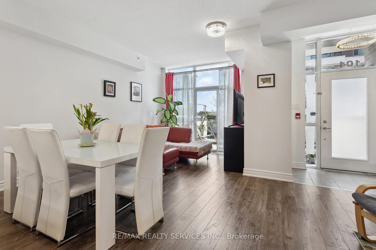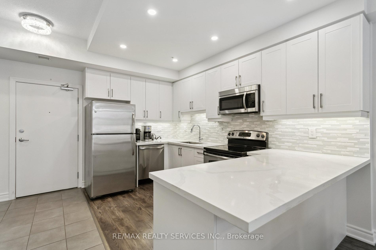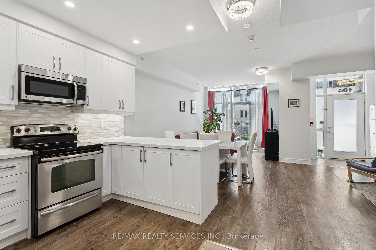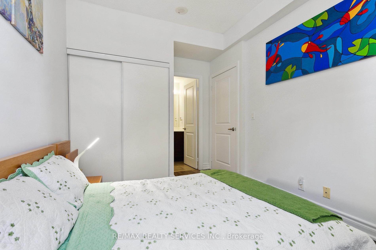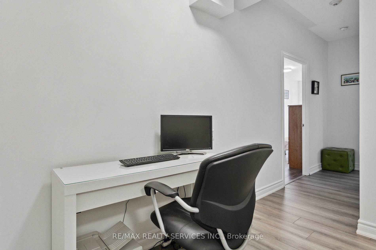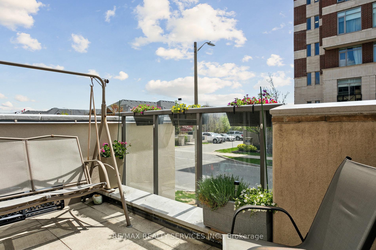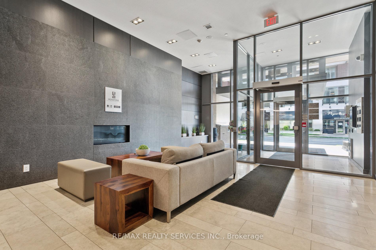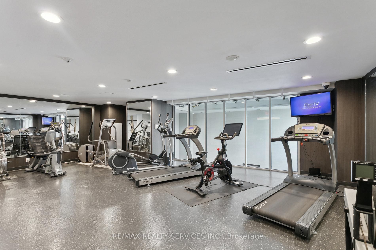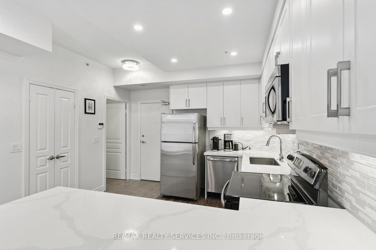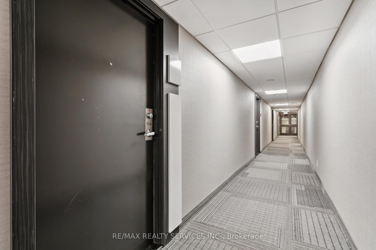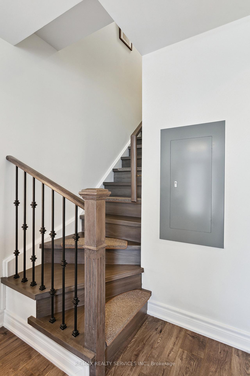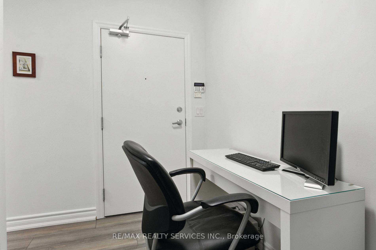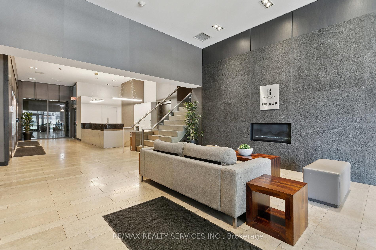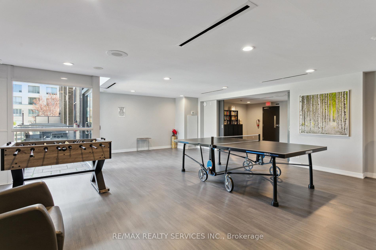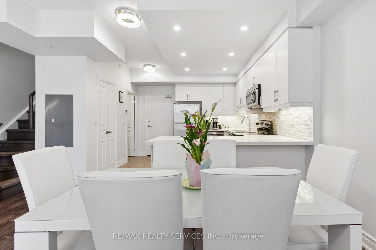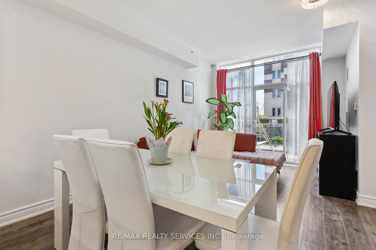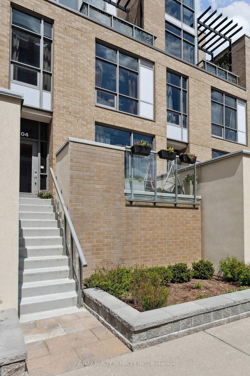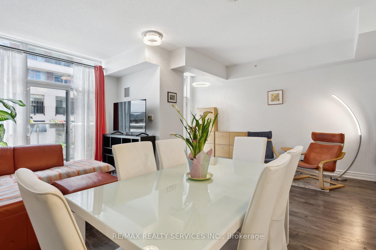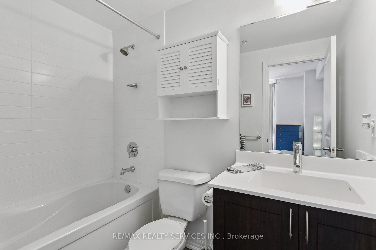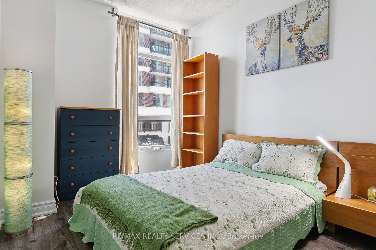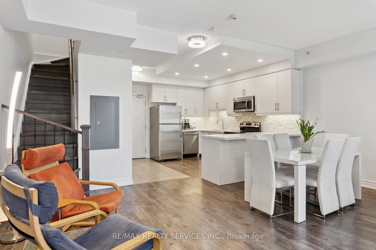$699,000
Available - For Sale
Listing ID: W12134708
1940 Ironstone Driv , Burlington, L7L 0E4, Halton
| Welcome to Unit 104 at 1940 Ironstone Drive where stylish condo living meets the comfort and layout of a townhouse. This rare two-storey, 2-bedroom, 3-bathroom unit offers approximately 1,100 square feet of beautifully maintained, move-in ready space in the heart of Burlington's desirable Uptown community. Enjoy the convenience of three entrances: a private street-level entrance off Ironstone Dr and interior access through the condo building. Step into an open-concept main floor with a sleek kitchen featuring quartz countertops, stainless steel appliances, and a two-piece powder room. Walk out to your own private patio perfect for morning coffee or evening relaxation. Upstairs, hardwood stairs lead to two generously sized bedrooms, each with its own ensuite and the primary bedroom boasts a walk-in closet. This thoughtfully designed home maximizes comfort and style with luxury features like en-suite laundry, two separately controlled thermostats for each level, and energy-efficient geothermal heating and cooling. Enjoy top-tier building amenities including security, concierge, a fitness centre, and a stunning rooftop terrace perfect for barbequing, entertaining or unwinding with a view. Just minutes from major highways and within walking distance to restaurants, shops, and recreation, this unit checks every box. |
| Price | $699,000 |
| Taxes: | $4469.31 |
| Assessment Year: | 2024 |
| Occupancy: | Owner |
| Address: | 1940 Ironstone Driv , Burlington, L7L 0E4, Halton |
| Postal Code: | L7L 0E4 |
| Province/State: | Halton |
| Directions/Cross Streets: | Appleby Line/ Upper Middle |
| Level/Floor | Room | Length(m) | Width(m) | Descriptions | |
| Room 1 | Ground | Living Ro | 3.33 | 3.25 | Laminate, W/O To Terrace, Open Concept |
| Room 2 | Ground | Dining Ro | 3.61 | 1.96 | Laminate, Open Concept, Open Concept |
| Room 3 | Ground | Kitchen | 3.61 | 3.91 | Laminate, Quartz Counter, Open Concept |
| Room 4 | Ground | Primary B | 2.84 | 5.33 | Laminate, Walk-In Closet(s), Ensuite Bath |
| Room 5 | Ground | Bedroom 2 | 2.84 | 5.33 | Laminate, Large Window, Ensuite Bath |
| Washroom Type | No. of Pieces | Level |
| Washroom Type 1 | 2 | Ground |
| Washroom Type 2 | 3 | Second |
| Washroom Type 3 | 4 | Second |
| Washroom Type 4 | 0 | |
| Washroom Type 5 | 0 |
| Total Area: | 0.00 |
| Washrooms: | 3 |
| Heat Type: | Forced Air |
| Central Air Conditioning: | Central Air |
$
%
Years
This calculator is for demonstration purposes only. Always consult a professional
financial advisor before making personal financial decisions.
| Although the information displayed is believed to be accurate, no warranties or representations are made of any kind. |
| RE/MAX REALTY SERVICES INC. |
|
|

Sean Kim
Broker
Dir:
416-998-1113
Bus:
905-270-2000
Fax:
905-270-0047
| Virtual Tour | Book Showing | Email a Friend |
Jump To:
At a Glance:
| Type: | Com - Condo Apartment |
| Area: | Halton |
| Municipality: | Burlington |
| Neighbourhood: | Uptown |
| Style: | 2-Storey |
| Tax: | $4,469.31 |
| Maintenance Fee: | $996.53 |
| Beds: | 2 |
| Baths: | 3 |
| Fireplace: | N |
Locatin Map:
Payment Calculator:

