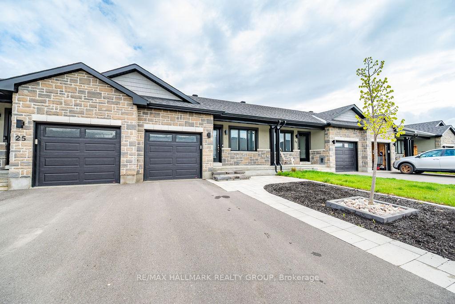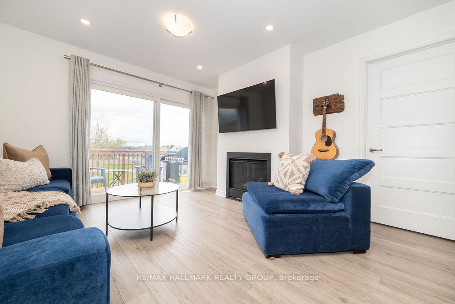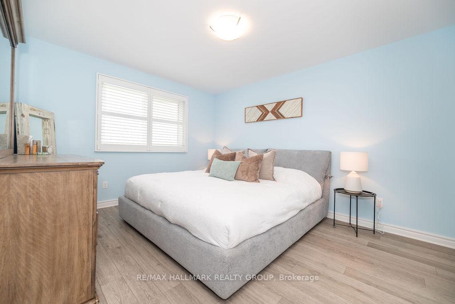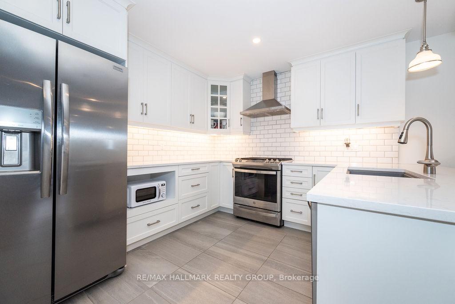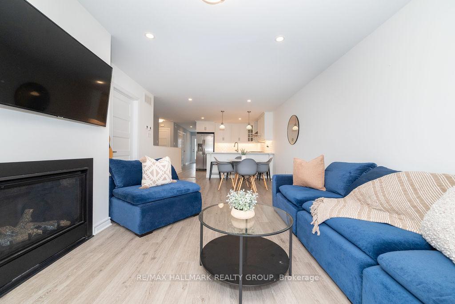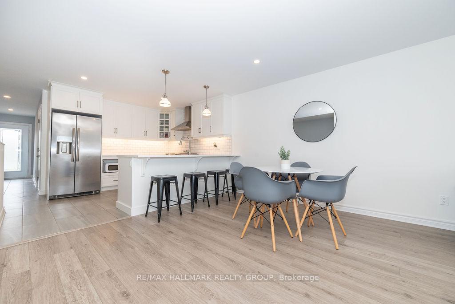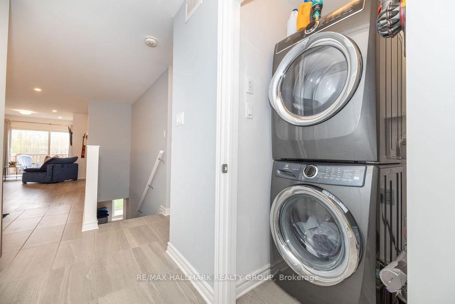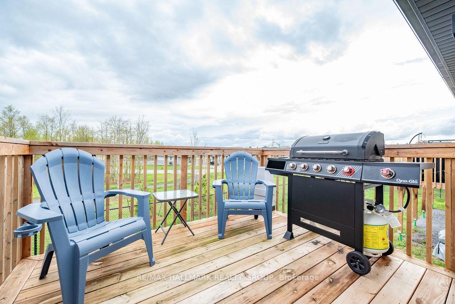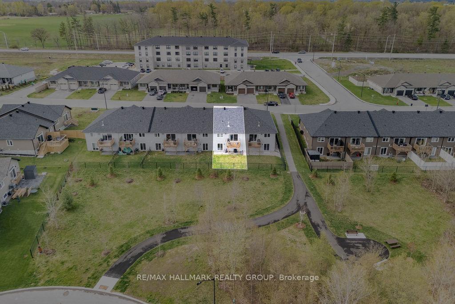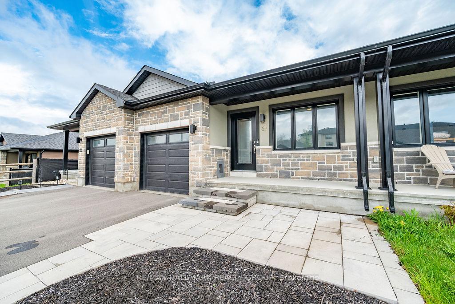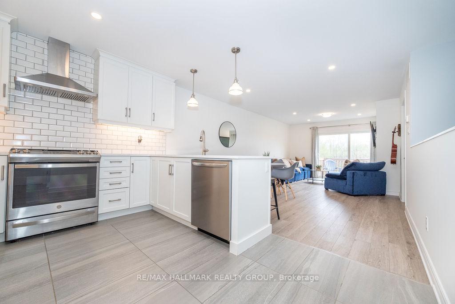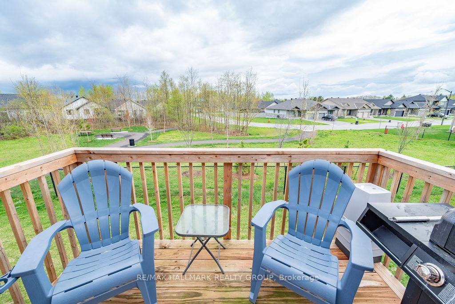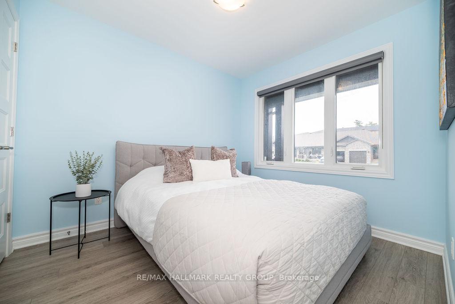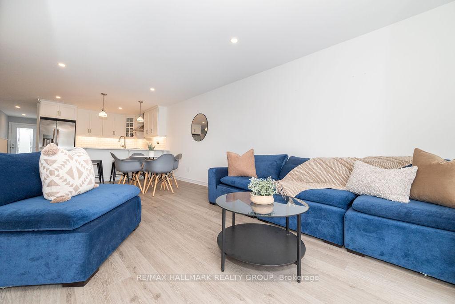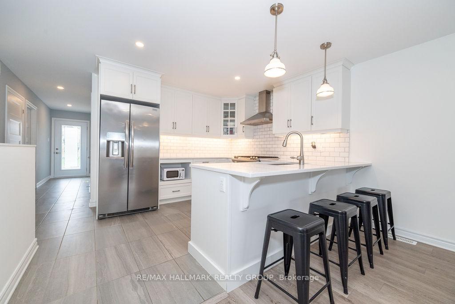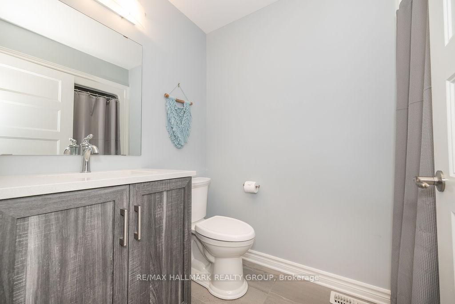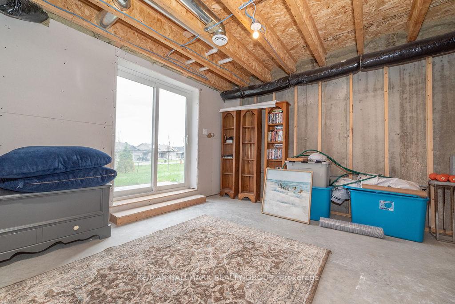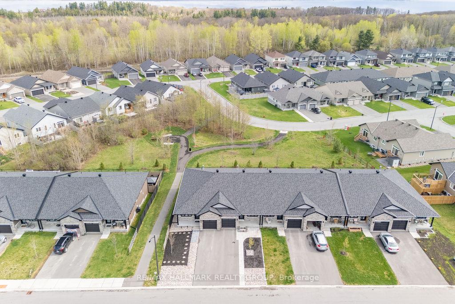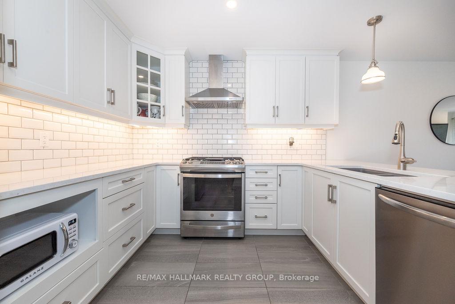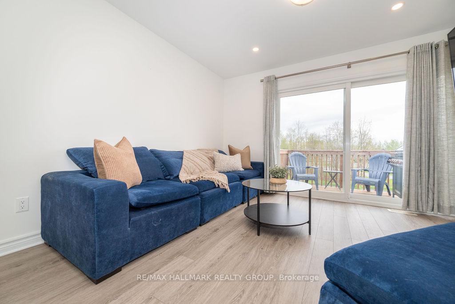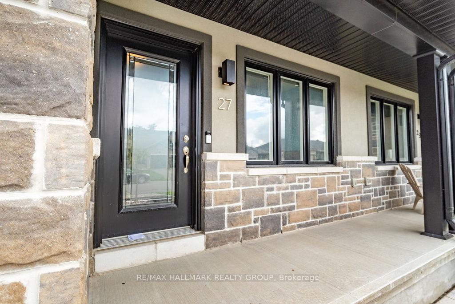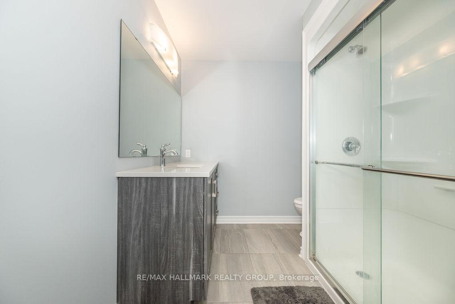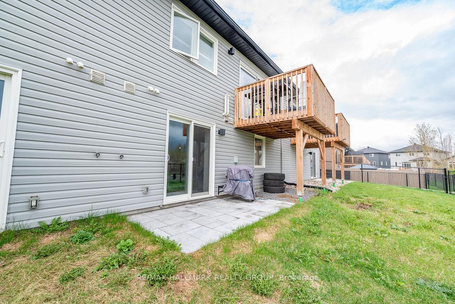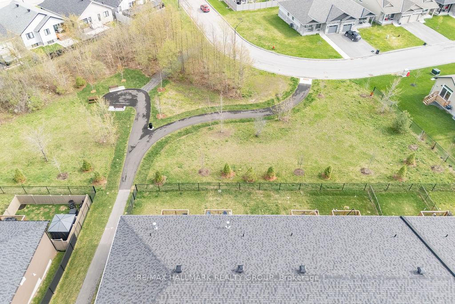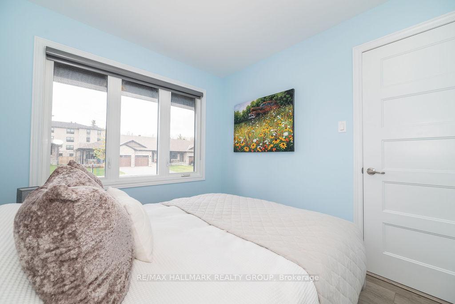$589,900
Available - For Sale
Listing ID: X12133349
27 Morgan Clouthier Way , Arnprior, K7S 0H9, Renfrew
| NO REAR NEIGHBOURS! Charming 2021 Woodside Model by award-winning NeilCorp is located in Arnprior's vibrant Marshall's Bay Meadows. Enjoy a landscaped, covered front porch, single car garage with inside entry, and a desirable WALK-OUT BASEMENT layout. Pristine white kitchen with subway tile backsplash and soft close cabinetry, GAS STOVE, and breakfast bar. Effortlessly host guests with the open dining/living area and the spacious 9' x 8' deck. MAIN FLOOR PRIMARY BEDROOM overlooks a peaceful treed area (faces no rear neighbours!) and includes a large closet and 3-piece ensuite. Secondary bedroom offers a great opportunity for a home office or guest room combo while the remainder of the main floor is made up of a full bathroom, stacked washer and dryer, and inside entry from the garage. Bright, walk-out basement offers a third bedroom opportunity, bathroom rough-in, and a generous recreation room ideal for a home theatre, office, gym, or playroom. Ample storage space makes it easy to tuck away seasonal décor or hobby supplies. FRESHLY PAINTED on the main level. Walking distance to downtown Arnprior, McLean Ave Beach, Macnamara Nature Trail, and year-round community events with easy access to the Hwy 417. Come make Marshall's Bay Meadows home! |
| Price | $589,900 |
| Taxes: | $3700.00 |
| Assessment Year: | 2024 |
| Occupancy: | Owner |
| Address: | 27 Morgan Clouthier Way , Arnprior, K7S 0H9, Renfrew |
| Directions/Cross Streets: | Dickie Pell/Morgan Clouthier |
| Rooms: | 6 |
| Rooms +: | 4 |
| Bedrooms: | 2 |
| Bedrooms +: | 0 |
| Family Room: | T |
| Basement: | Full, Walk-Out |
| Washroom Type | No. of Pieces | Level |
| Washroom Type 1 | 3 | Main |
| Washroom Type 2 | 3 | Main |
| Washroom Type 3 | 0 | |
| Washroom Type 4 | 0 | |
| Washroom Type 5 | 0 |
| Total Area: | 0.00 |
| Property Type: | Att/Row/Townhouse |
| Style: | Bungaloft |
| Exterior: | Stucco (Plaster), Brick |
| Garage Type: | Attached |
| (Parking/)Drive: | Lane |
| Drive Parking Spaces: | 2 |
| Park #1 | |
| Parking Type: | Lane |
| Park #2 | |
| Parking Type: | Lane |
| Pool: | None |
| Approximatly Square Footage: | 700-1100 |
| CAC Included: | N |
| Water Included: | N |
| Cabel TV Included: | N |
| Common Elements Included: | N |
| Heat Included: | N |
| Parking Included: | N |
| Condo Tax Included: | N |
| Building Insurance Included: | N |
| Fireplace/Stove: | Y |
| Heat Type: | Forced Air |
| Central Air Conditioning: | Central Air |
| Central Vac: | N |
| Laundry Level: | Syste |
| Ensuite Laundry: | F |
| Sewers: | Sewer |
$
%
Years
This calculator is for demonstration purposes only. Always consult a professional
financial advisor before making personal financial decisions.
| Although the information displayed is believed to be accurate, no warranties or representations are made of any kind. |
| RE/MAX HALLMARK REALTY GROUP |
|
|

Sean Kim
Broker
Dir:
416-998-1113
Bus:
905-270-2000
Fax:
905-270-0047
| Book Showing | Email a Friend |
Jump To:
At a Glance:
| Type: | Freehold - Att/Row/Townhouse |
| Area: | Renfrew |
| Municipality: | Arnprior |
| Neighbourhood: | 550 - Arnprior |
| Style: | Bungaloft |
| Tax: | $3,700 |
| Beds: | 2 |
| Baths: | 2 |
| Fireplace: | Y |
| Pool: | None |
Locatin Map:
Payment Calculator:

