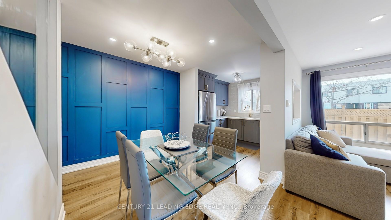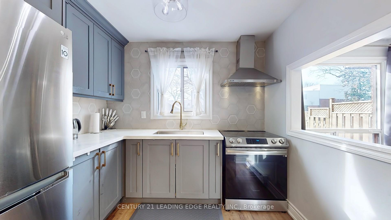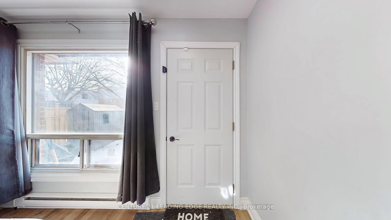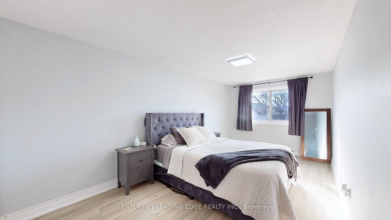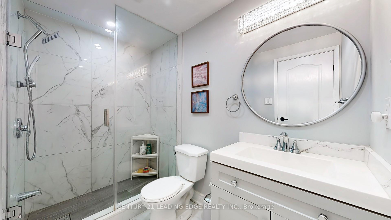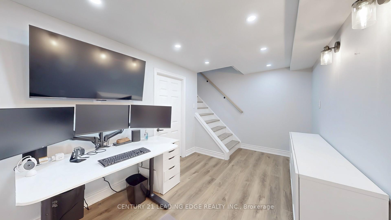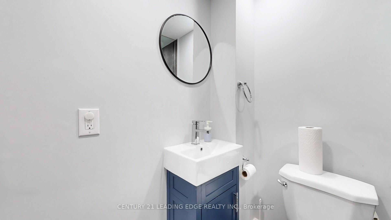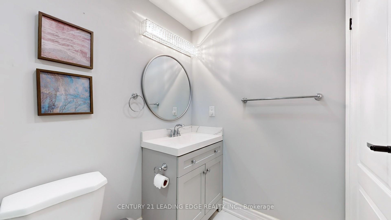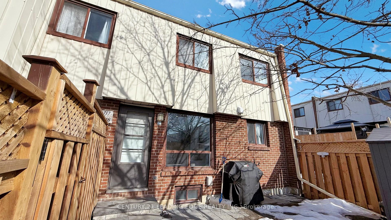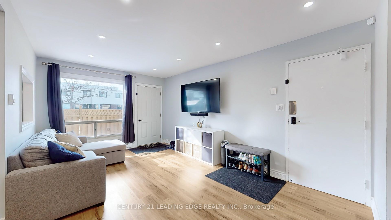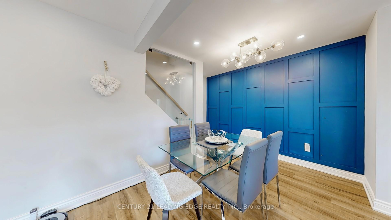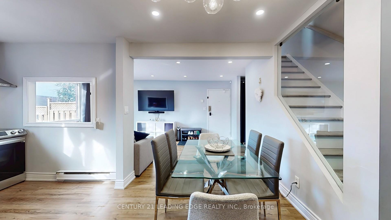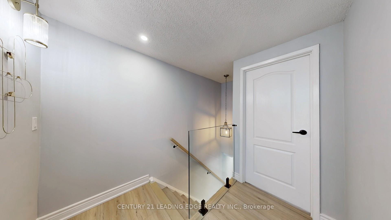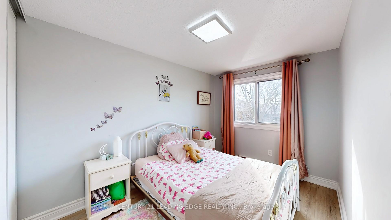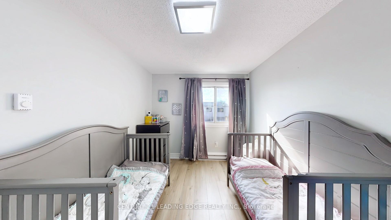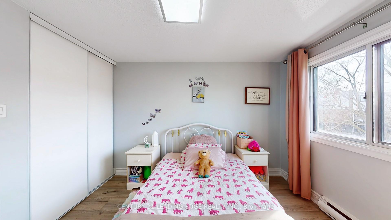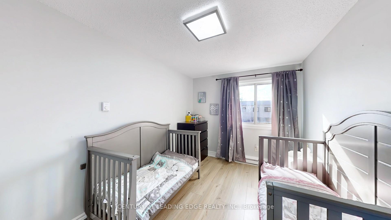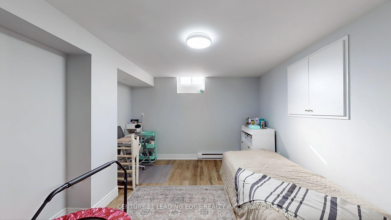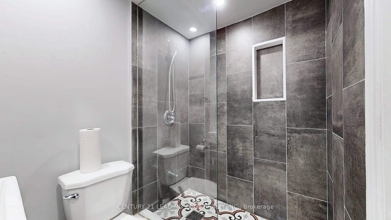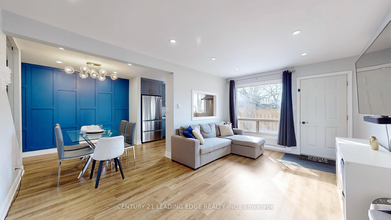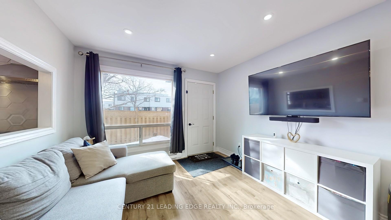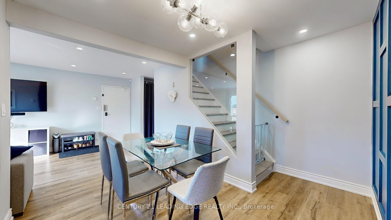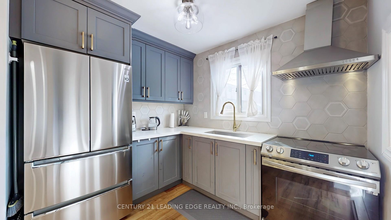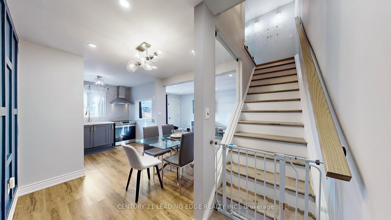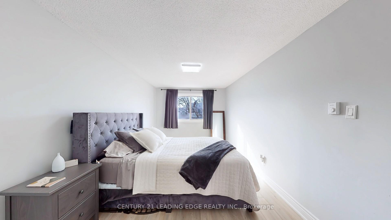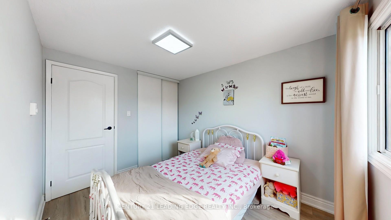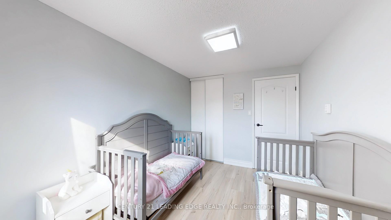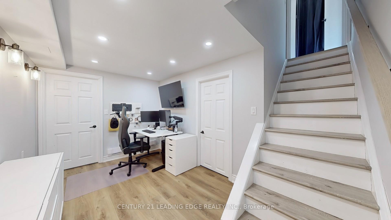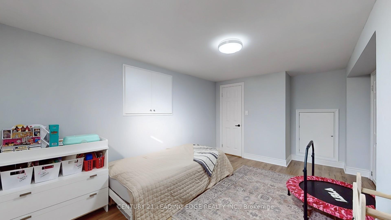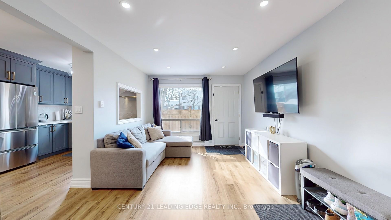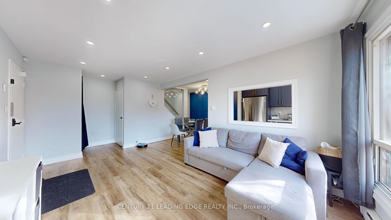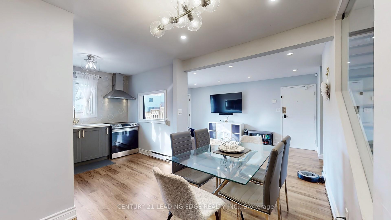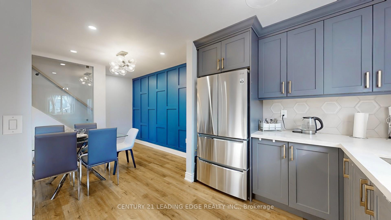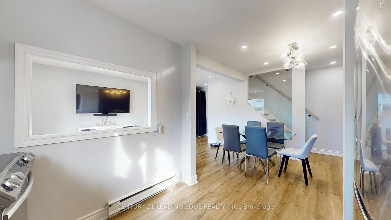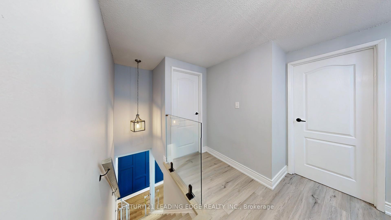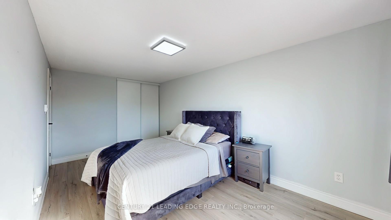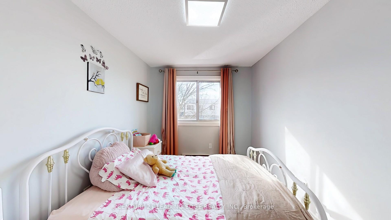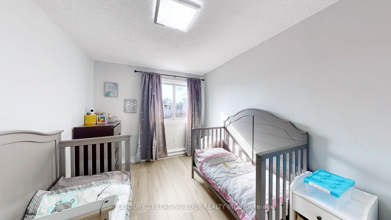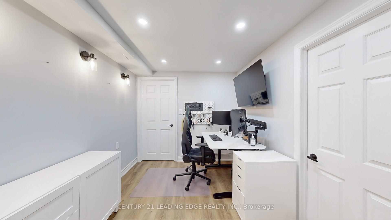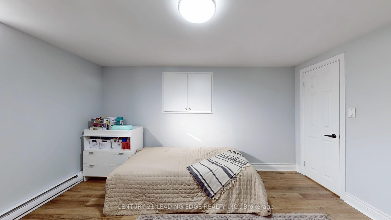$399,999
Available - For Sale
Listing ID: E12134966
1100 Oxford Stre , Oshawa, L1J 6G4, Durham
| Welcome- This beautifully renovated end-unit townhouse offers modern upgrades and a fully finished basement in a prime location just minutes from the waterfront. The open-concept layout features smooth ceilings with pot lights throughout the main floor, creating a bright and inviting atmosphere. The contemporary kitchen is designed with quartz countertops, a large undermount sink, a stylish backsplash, and sleek cabinetry. A custom glass handrail adds a sophisticated touch, while wainscoting paneling and designer pendant lighting enhance the home's elegant appeal. Situated close to parks, schools, and transit, this home is move-in ready and designed for comfortable, modern living. Schedule your showing today. |
| Price | $399,999 |
| Taxes: | $2190.56 |
| Occupancy: | Owner |
| Address: | 1100 Oxford Stre , Oshawa, L1J 6G4, Durham |
| Postal Code: | L1J 6G4 |
| Province/State: | Durham |
| Directions/Cross Streets: | Oxford/Wentworth |
| Level/Floor | Room | Length(m) | Width(m) | Descriptions | |
| Room 1 | Main | Living Ro | 5.1 | 3.34 | Vinyl Floor, Pot Lights, Window |
| Room 2 | Main | Dining Ro | 2.81 | 2.5 | Vinyl Floor, Pot Lights, Combined w/Dining |
| Room 3 | Main | Kitchen | 2.77 | 2.4 | Stainless Steel Appl, Vinyl Floor, Quartz Counter |
| Room 4 | Second | Primary B | 5.2 | 2.9 | Laminate, Closet, Window |
| Room 5 | Second | Bedroom 2 | 3.33 | 2.43 | Laminate, Closet, Window |
| Room 6 | Second | Bedroom 3 | 3.35 | 2.6 | Laminate, Closet, Window |
| Room 7 | Basement | Living Ro | 2.89 | 3.21 | Vinyl Floor, LED Lighting |
| Room 8 | Basement | Bedroom | 3.35 | 4.65 | Vinyl Floor, Window, 4 Pc Bath |
| Washroom Type | No. of Pieces | Level |
| Washroom Type 1 | 4 | Second |
| Washroom Type 2 | 4 | Basement |
| Washroom Type 3 | 0 | |
| Washroom Type 4 | 0 | |
| Washroom Type 5 | 0 |
| Total Area: | 0.00 |
| Washrooms: | 2 |
| Heat Type: | Baseboard |
| Central Air Conditioning: | Window Unit |
$
%
Years
This calculator is for demonstration purposes only. Always consult a professional
financial advisor before making personal financial decisions.
| Although the information displayed is believed to be accurate, no warranties or representations are made of any kind. |
| CENTURY 21 LEADING EDGE REALTY INC. |
|
|

Sean Kim
Broker
Dir:
416-998-1113
Bus:
905-270-2000
Fax:
905-270-0047
| Book Showing | Email a Friend |
Jump To:
At a Glance:
| Type: | Com - Condo Townhouse |
| Area: | Durham |
| Municipality: | Oshawa |
| Neighbourhood: | Lakeview |
| Style: | 2-Storey |
| Tax: | $2,190.56 |
| Maintenance Fee: | $695.46 |
| Beds: | 3+1 |
| Baths: | 2 |
| Fireplace: | N |
Locatin Map:
Payment Calculator:


