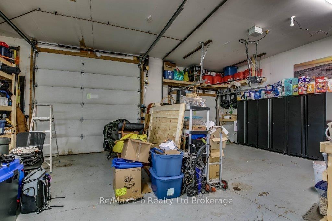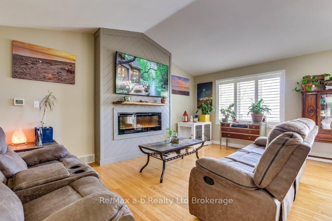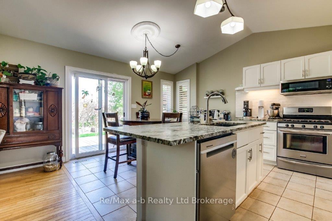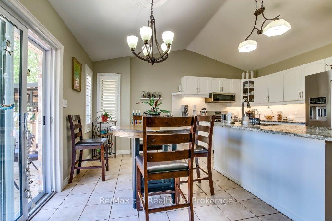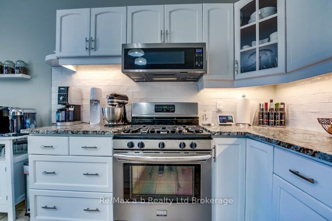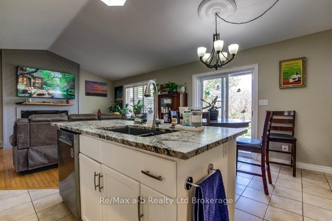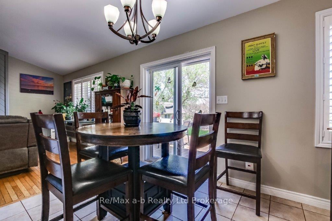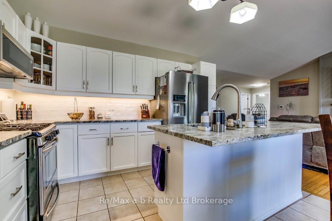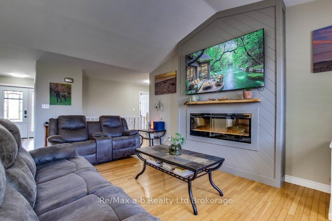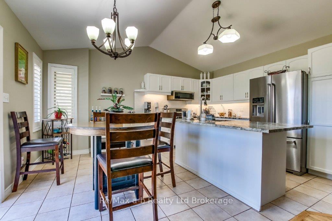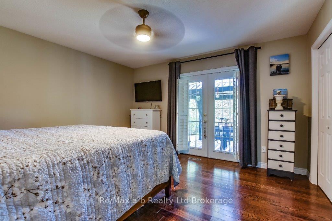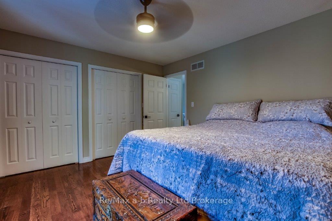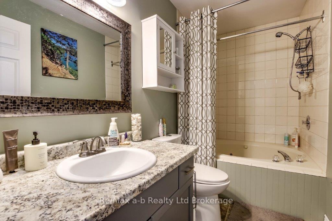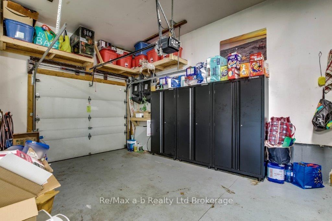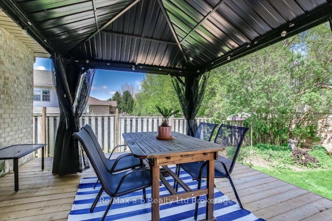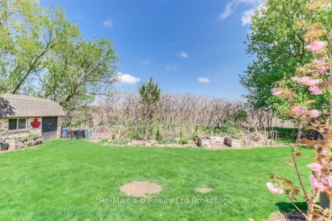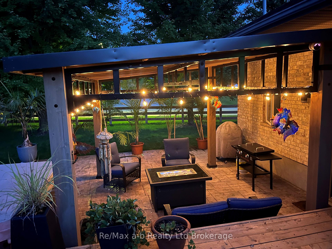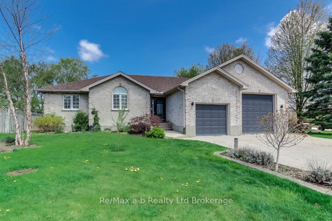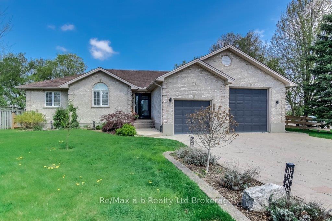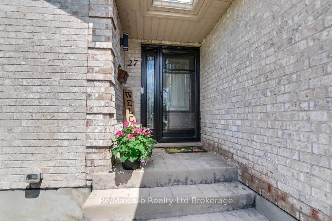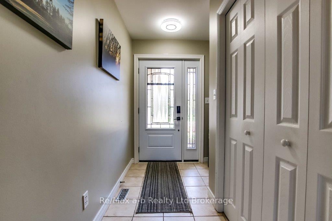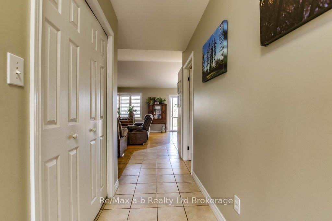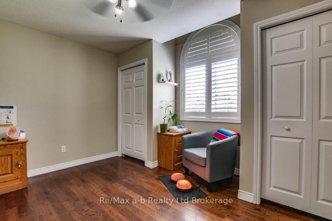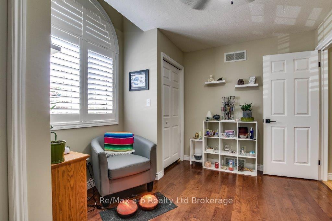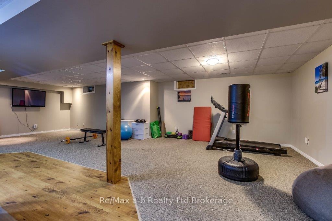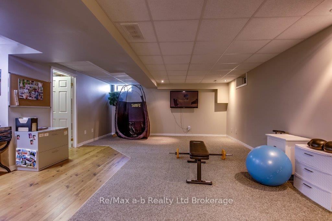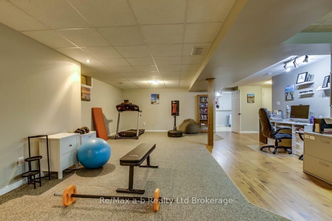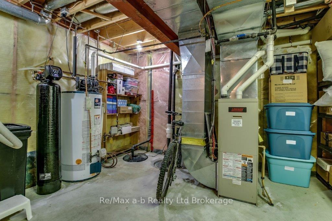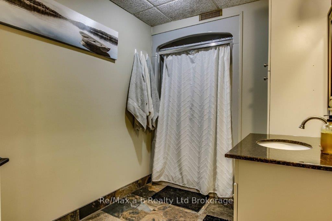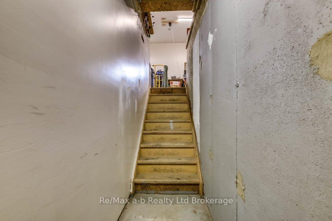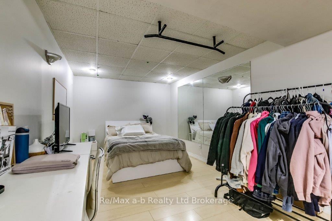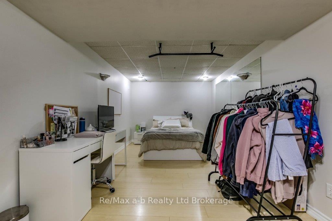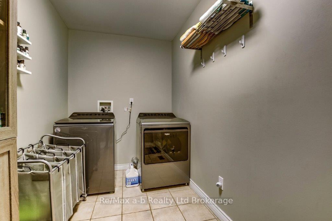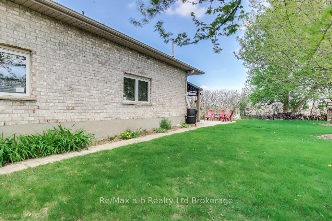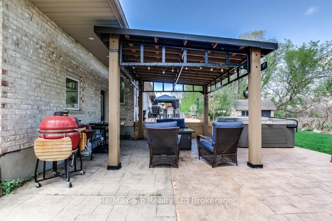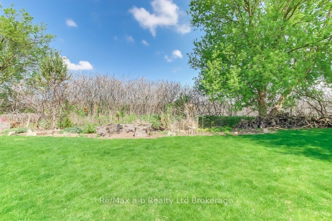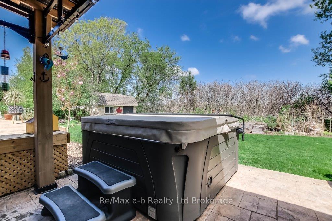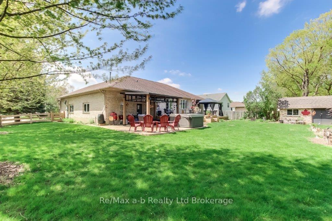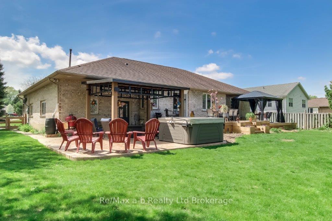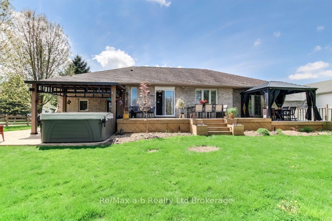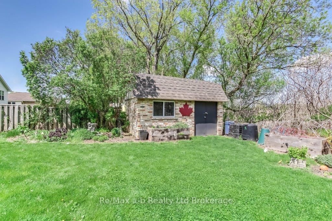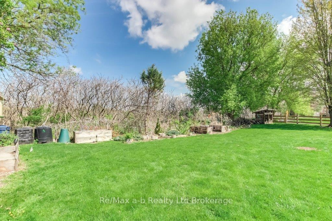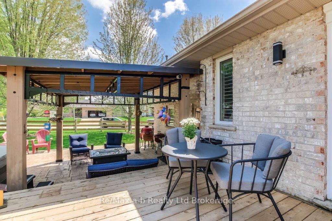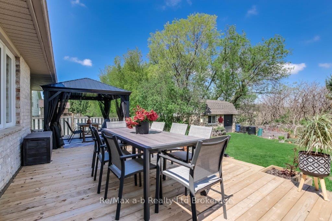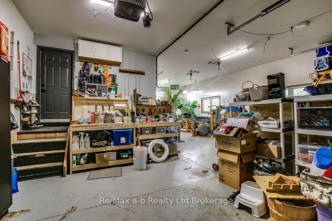$879,900
Available - For Sale
Listing ID: X12134957
27 Amber Driv , Thames Centre, N0L 1G1, Middlesex
| In the growing town of Dorchester, this 3 bed, 2 bath home backs onto green space and sits on a very accessible treed corner lot! Main floor living with hard surface flooring and 2 patio doors to a super large newer deck, and enjoying the many bird species! A great feature is the super sized garage, double deep, with gas heat for many shop ideas and uses! Main floor laundry, a beautiful white kitchen with new counters and backsplash, 2 year old kitchen appliances, new california shutters, exterior permanent lighting. See Documents for list of improvements and survey |
| Price | $879,900 |
| Taxes: | $3210.00 |
| Assessment Year: | 2024 |
| Occupancy: | Owner |
| Address: | 27 Amber Driv , Thames Centre, N0L 1G1, Middlesex |
| Directions/Cross Streets: | Marian |
| Rooms: | 7 |
| Rooms +: | 2 |
| Bedrooms: | 3 |
| Bedrooms +: | 0 |
| Family Room: | T |
| Basement: | Partially Fi |
| Level/Floor | Room | Length(m) | Width(m) | Descriptions | |
| Room 1 | Main | Bedroom | 4.1 | 3 | |
| Room 2 | Main | Bedroom 2 | 3.5 | 2.9 | |
| Room 3 | Main | Bedroom 3 | 3.5 | 3 | |
| Room 4 | Main | Foyer | 4 | 1.8 | |
| Room 5 | Main | Laundry | 3.5 | 1.8 | |
| Room 6 | Main | Family Ro | 4.8 | 4 | |
| Room 7 | Main | Kitchen | 5 | 4.1 | |
| Room 8 | Basement | Great Roo | 8.5 | 7.6 | |
| Room 9 | Basement | Office | 6 | 3 | |
| Room 10 | Basement | Bathroom | 2.5 | 1.5 | 3 Pc Bath |
| Room 11 | Main | Bathroom | 2.5 | 1.5 | 4 Pc Bath |
| Washroom Type | No. of Pieces | Level |
| Washroom Type 1 | 4 | Main |
| Washroom Type 2 | 3 | Lower |
| Washroom Type 3 | 0 | |
| Washroom Type 4 | 0 | |
| Washroom Type 5 | 0 |
| Total Area: | 0.00 |
| Approximatly Age: | 16-30 |
| Property Type: | Detached |
| Style: | 1 Storey/Apt |
| Exterior: | Brick Veneer |
| Garage Type: | Attached |
| (Parking/)Drive: | Private Tr |
| Drive Parking Spaces: | 3 |
| Park #1 | |
| Parking Type: | Private Tr |
| Park #2 | |
| Parking Type: | Private Tr |
| Pool: | None |
| Other Structures: | Shed |
| Approximatly Age: | 16-30 |
| Approximatly Square Footage: | 1100-1500 |
| CAC Included: | N |
| Water Included: | N |
| Cabel TV Included: | N |
| Common Elements Included: | N |
| Heat Included: | N |
| Parking Included: | N |
| Condo Tax Included: | N |
| Building Insurance Included: | N |
| Fireplace/Stove: | Y |
| Heat Type: | Forced Air |
| Central Air Conditioning: | Central Air |
| Central Vac: | N |
| Laundry Level: | Syste |
| Ensuite Laundry: | F |
| Elevator Lift: | False |
| Sewers: | Sewer |
| Utilities-Hydro: | Y |
$
%
Years
This calculator is for demonstration purposes only. Always consult a professional
financial advisor before making personal financial decisions.
| Although the information displayed is believed to be accurate, no warranties or representations are made of any kind. |
| Re/Max a-b Realty Ltd Brokerage |
|
|

Sean Kim
Broker
Dir:
416-998-1113
Bus:
905-270-2000
Fax:
905-270-0047
| Book Showing | Email a Friend |
Jump To:
At a Glance:
| Type: | Freehold - Detached |
| Area: | Middlesex |
| Municipality: | Thames Centre |
| Neighbourhood: | Rural Thames Centre |
| Style: | 1 Storey/Apt |
| Approximate Age: | 16-30 |
| Tax: | $3,210 |
| Beds: | 3 |
| Baths: | 2 |
| Fireplace: | Y |
| Pool: | None |
Locatin Map:
Payment Calculator:

