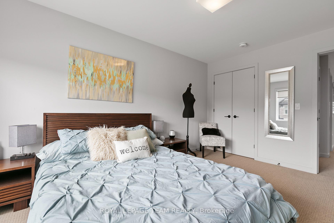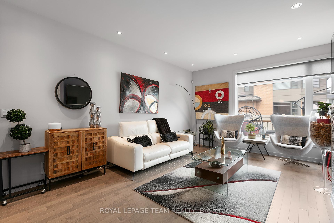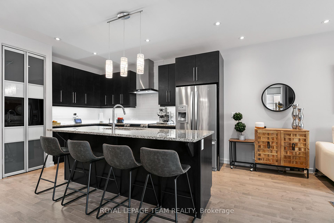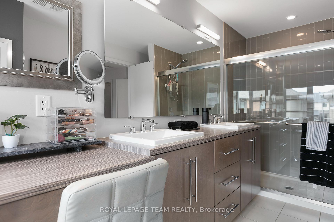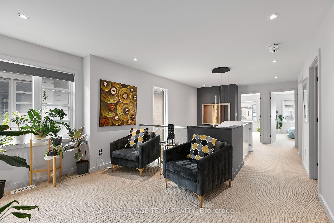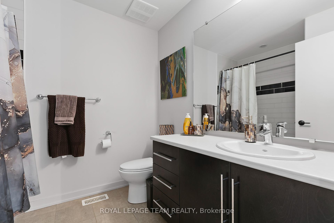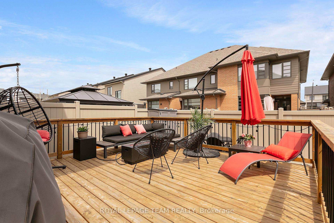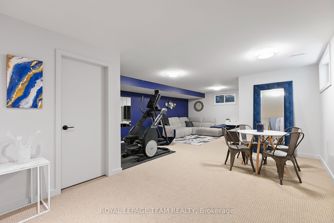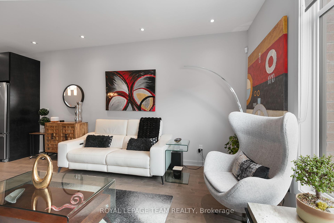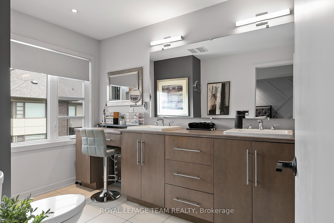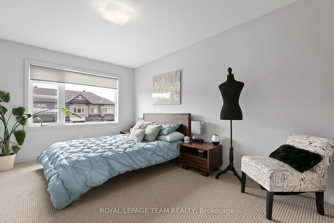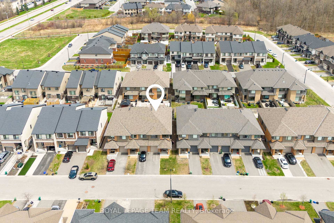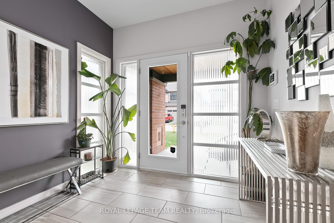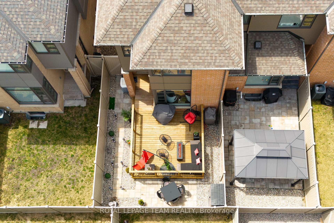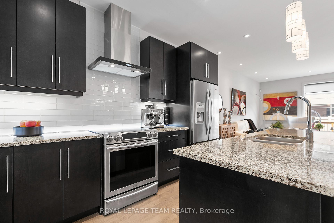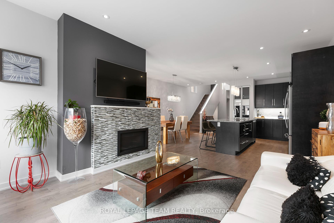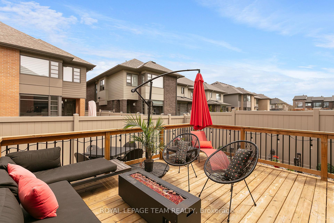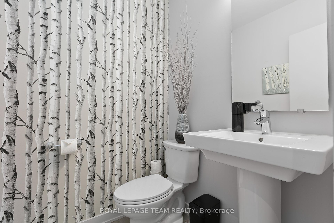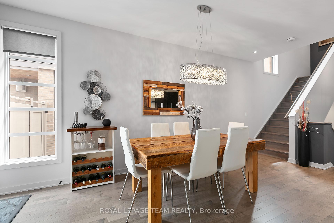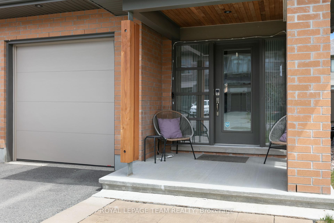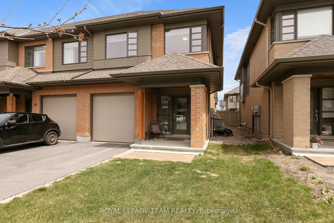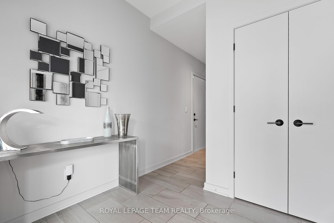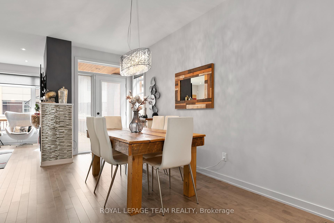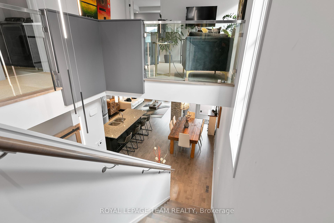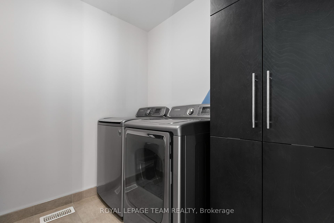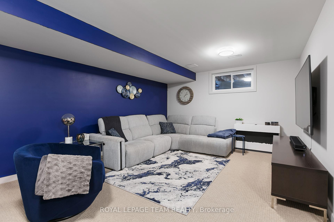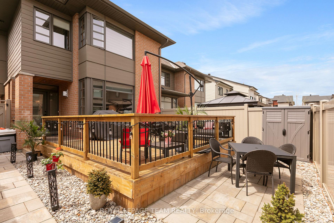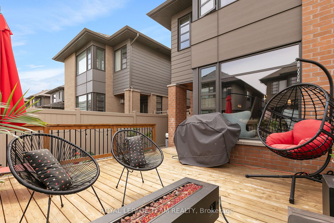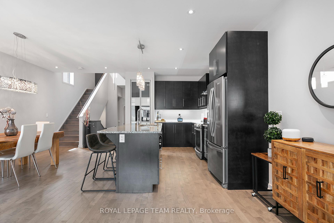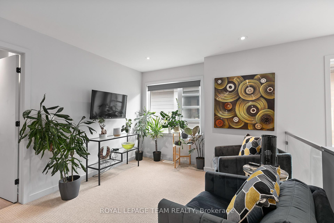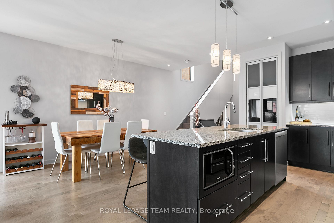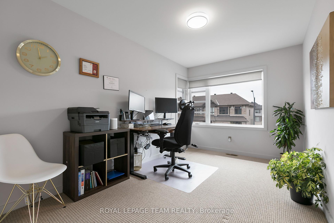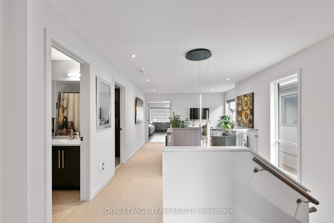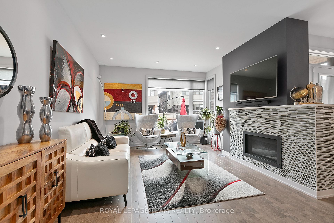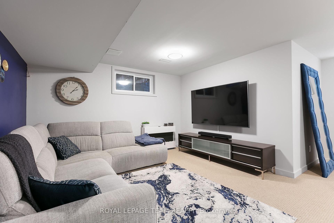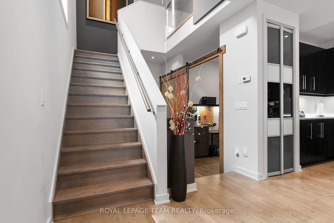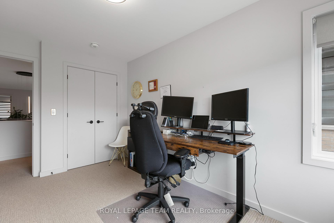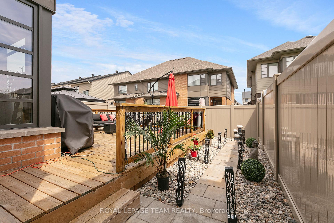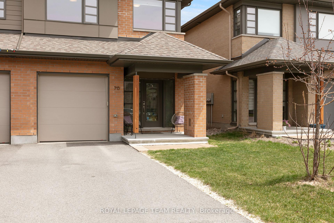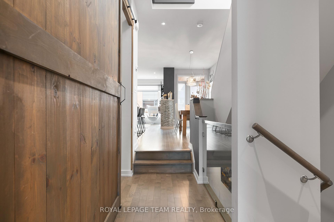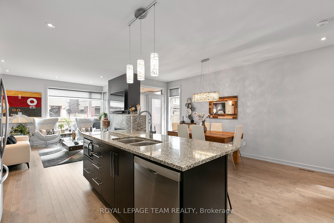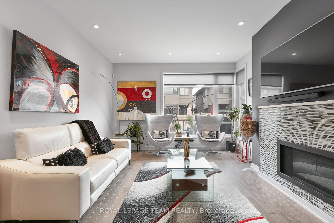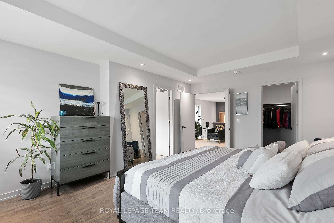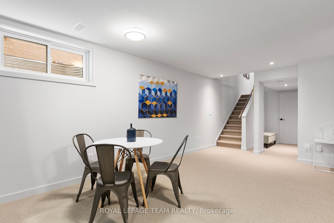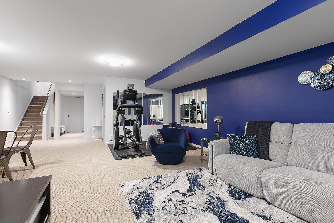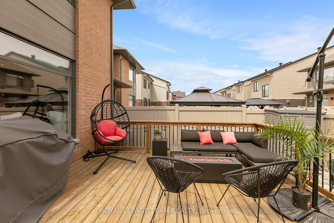$789,900
Available - For Sale
Listing ID: X12134420
713 Guardian Grov , Blossom Park - Airport and Area, K4M 0E2, Ottawa
| Welcome to the Parkway model by award-winning HN Homes, in the heart of Riverside South. This beautiful end-unit townhome blends modern architecture with functional living, offering the perfect balance of style and practicality for today's discerning homeowners. Step into an open-concept main floor with soaring 9-foot ceilings, oversized windows, and rich hardwood flooring, creating a light-filled space ideal for entertaining or relaxing. The gourmet kitchen is a chef's dream, complete with sleek quartz countertops, custom cabinetry, a large island, and stainless steel appliances. Upstairs, you'll find three spacious bedrooms, including a luxurious primary suite with a walk-in closet and spa-inspired ensuite featuring a glass-enclosed shower and double vanity. The secondary bedrooms offer flexibility for family, guests, or a home office. Enjoy the convenience of a fully finished basement rec room, perfect for movie nights, a gym, or extra living space. Energy-efficient construction and thoughtful upgrades ensure peace of mind and long-term value. The backyard is private with a huge deck perfect for entertaining or lounging with friends, There is a natural gas outlet connected to a BBQ. Located in the desirable Riverside South community, just minutes from future LRT, scenic walking trails, top-rated schools, parks, and shopping, the Parkway townhome delivers the lifestyle you've been waiting for. Luxury, location, and style blend, making this the ultimate home! |
| Price | $789,900 |
| Taxes: | $4820.00 |
| Occupancy: | Owner |
| Address: | 713 Guardian Grov , Blossom Park - Airport and Area, K4M 0E2, Ottawa |
| Directions/Cross Streets: | Markdale Terrace/Ralph Hennessy |
| Rooms: | 12 |
| Rooms +: | 3 |
| Bedrooms: | 3 |
| Bedrooms +: | 0 |
| Family Room: | F |
| Basement: | Finished |
| Level/Floor | Room | Length(m) | Width(m) | Descriptions | |
| Room 1 | Second | Primary B | 3.66 | 5.24 | 5 Pc Ensuite, Coffered Ceiling(s) |
| Room 2 | Second | Bedroom 2 | 3.14 | 4.33 | |
| Room 3 | Second | Bedroom 3 | 2.68 | 3.99 | |
| Room 4 | Second | Laundry | |||
| Room 5 | Second | Loft | 2.74 | 3.26 | |
| Room 6 | Second | Bathroom | 4 Pc Bath | ||
| Room 7 | Second | Bathroom | 5 Pc Ensuite | ||
| Room 8 | Ground | Foyer | |||
| Room 9 | Ground | Den | 3.05 | 2.13 | |
| Room 10 | Ground | Powder Ro | |||
| Room 11 | Ground | Kitchen | 2.59 | 4.11 | |
| Room 12 | Ground | Dining Ro | 3.14 | 4.63 | |
| Room 13 | Ground | Living Ro | 3.69 | 5.12 | |
| Room 14 | Lower | Family Ro | 5.67 | 5.12 | |
| Room 15 | Lower | Other |
| Washroom Type | No. of Pieces | Level |
| Washroom Type 1 | 2 | Main |
| Washroom Type 2 | 4 | Second |
| Washroom Type 3 | 5 | Second |
| Washroom Type 4 | 0 | |
| Washroom Type 5 | 0 |
| Total Area: | 0.00 |
| Approximatly Age: | 6-15 |
| Property Type: | Att/Row/Townhouse |
| Style: | 2-Storey |
| Exterior: | Brick, Other |
| Garage Type: | Attached |
| (Parking/)Drive: | Inside Ent |
| Drive Parking Spaces: | 2 |
| Park #1 | |
| Parking Type: | Inside Ent |
| Park #2 | |
| Parking Type: | Inside Ent |
| Pool: | None |
| Approximatly Age: | 6-15 |
| Approximatly Square Footage: | 2000-2500 |
| CAC Included: | N |
| Water Included: | N |
| Cabel TV Included: | N |
| Common Elements Included: | N |
| Heat Included: | N |
| Parking Included: | N |
| Condo Tax Included: | N |
| Building Insurance Included: | N |
| Fireplace/Stove: | Y |
| Heat Type: | Forced Air |
| Central Air Conditioning: | Central Air |
| Central Vac: | N |
| Laundry Level: | Syste |
| Ensuite Laundry: | F |
| Sewers: | Sewer |
| Utilities-Cable: | Y |
| Utilities-Hydro: | Y |
$
%
Years
This calculator is for demonstration purposes only. Always consult a professional
financial advisor before making personal financial decisions.
| Although the information displayed is believed to be accurate, no warranties or representations are made of any kind. |
| ROYAL LEPAGE TEAM REALTY |
|
|

Sean Kim
Broker
Dir:
416-998-1113
Bus:
905-270-2000
Fax:
905-270-0047
| Book Showing | Email a Friend |
Jump To:
At a Glance:
| Type: | Freehold - Att/Row/Townhouse |
| Area: | Ottawa |
| Municipality: | Blossom Park - Airport and Area |
| Neighbourhood: | 2602 - Riverside South/Gloucester Glen |
| Style: | 2-Storey |
| Approximate Age: | 6-15 |
| Tax: | $4,820 |
| Beds: | 3 |
| Baths: | 6 |
| Fireplace: | Y |
| Pool: | None |
Locatin Map:
Payment Calculator:

