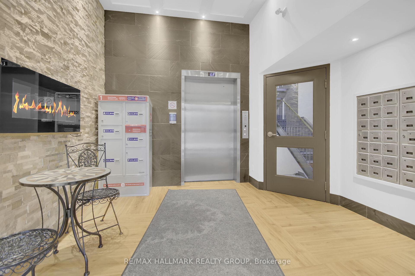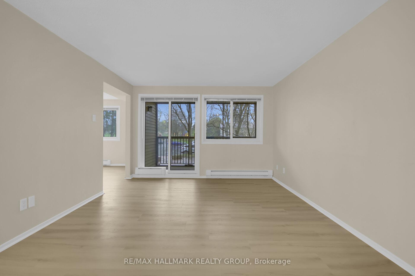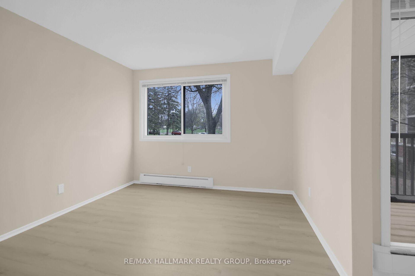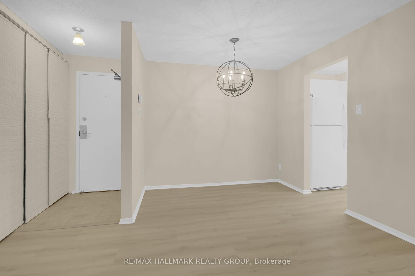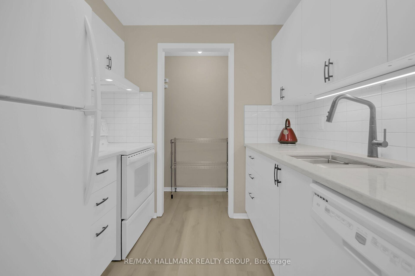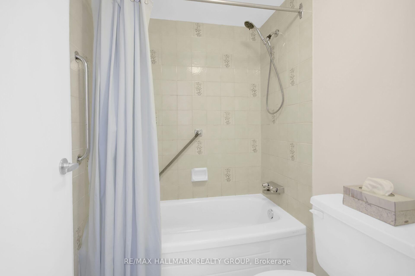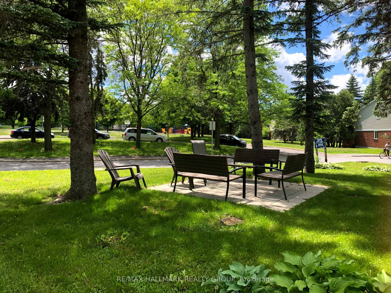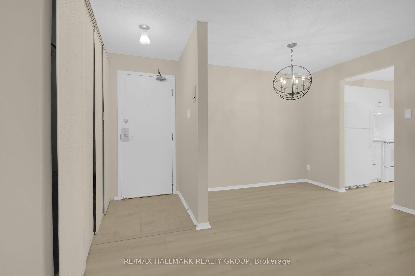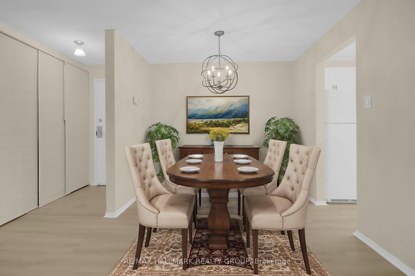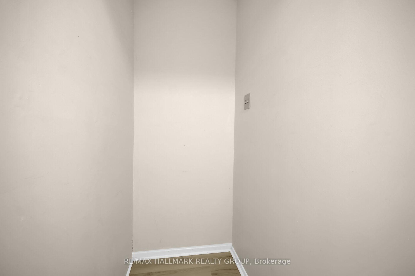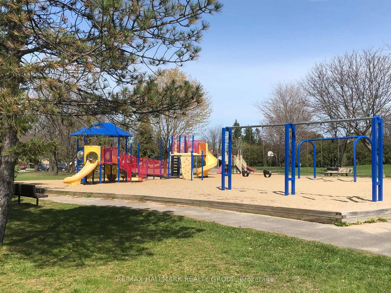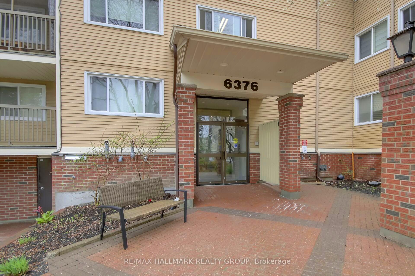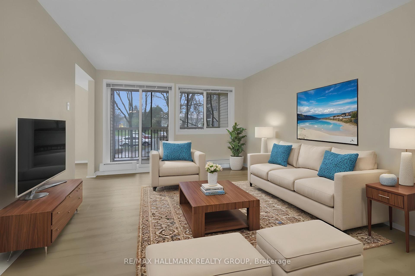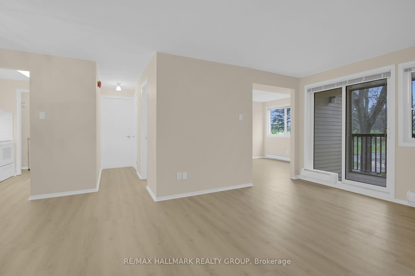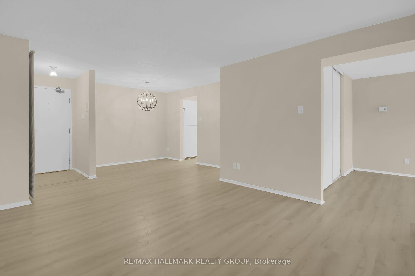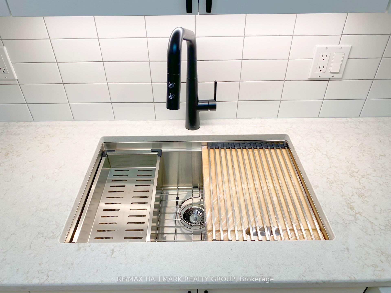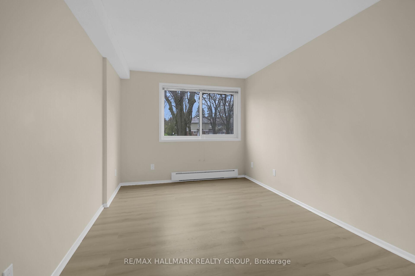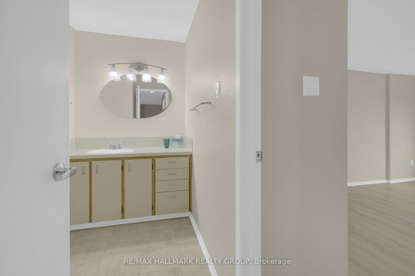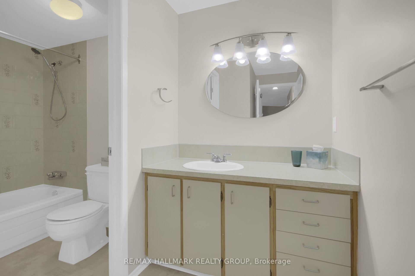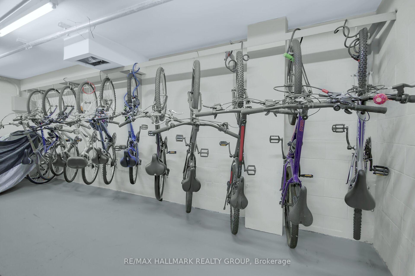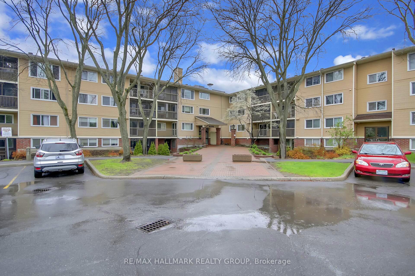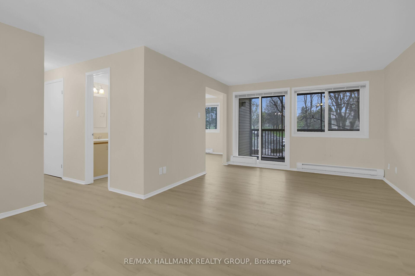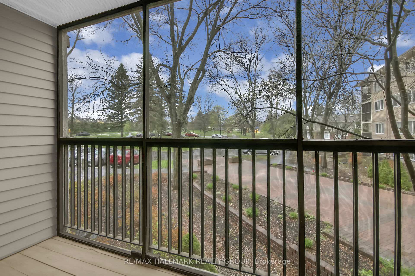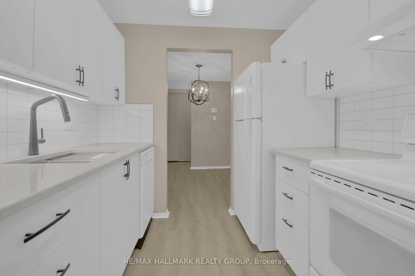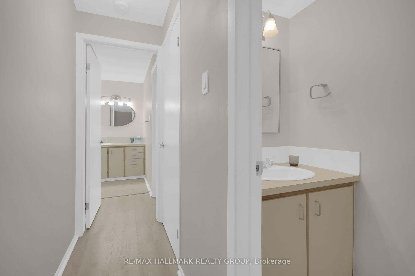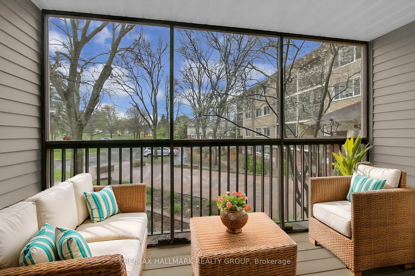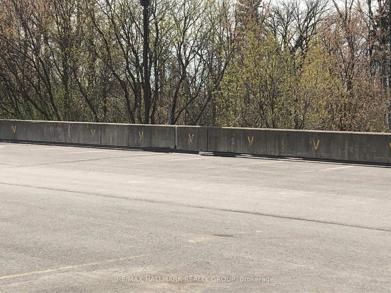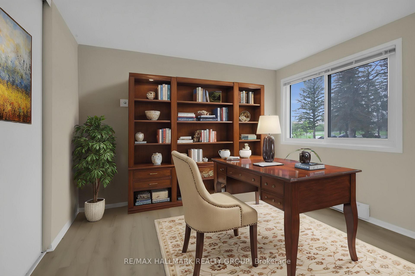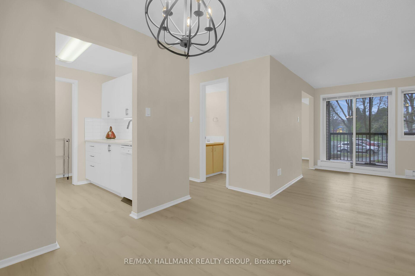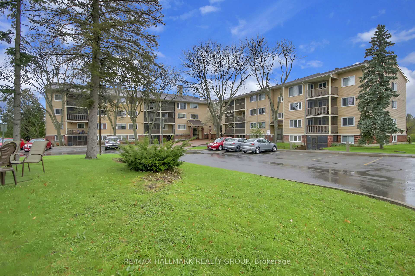$319,000
Available - For Sale
Listing ID: X12134392
6376 Bilberry Driv , Orleans - Convent Glen and Area, K1C 4P6, Ottawa
| Welcome to your new home- a beautifully updated 1 bedroom + den condo that perfectly blends comfort, convenience with the beauty of nature. Tucked away in a well-maintained building and surrounded by lush greenspace, this condo offers a peaceful retreat from the city while still being close to everything you need. Step inside to a bright, open-concept living and dining area featuring a large window and patio door that opens to a covered & screened-in south-facing balcony - ideal for relaxing and enjoying tranquil views. A spacious den is open to the living room & features large sunny windows. The updated kitchen has been tastefully renovated with a fresh, modern look, featuring crisp white cabinetry, quartz counters, back splash & appliances. Pantry area off the kitchen is great for storage. The spacious bedroom is connected to a 4 piece ensuite bath. A part bath and in-unit storage area complete the unit. Residents enjoy convenient access to a shared laundry room located on the third floor and a designated outdoor parking space. Ideally situated close to public transit, Highway 417, schools, shopping, and parks, this condo is perfect for anyone seeking easy access to daily amenities. Outdoor lovers will appreciate nearby trails along the Ottawa River and Bilberry Creek, offering year-round enjoyment through walking, biking, dog walking, and cross-country skiing. Experience the perfect balance of tranquility and urban convenience in this charming condo-you wont want to miss it! Some photos virtually staged. |
| Price | $319,000 |
| Taxes: | $1908.00 |
| Occupancy: | Vacant |
| Address: | 6376 Bilberry Driv , Orleans - Convent Glen and Area, K1C 4P6, Ottawa |
| Postal Code: | K1C 4P6 |
| Province/State: | Ottawa |
| Directions/Cross Streets: | Jeanne D'Arc Blvd N & Bilberry Dr |
| Level/Floor | Room | Length(m) | Width(m) | Descriptions | |
| Room 1 | Main | Foyer | 2.27 | 1.06 | |
| Room 2 | Main | Living Ro | 4.37 | 3.58 | W/O To Balcony |
| Room 3 | Main | Dining Ro | 3.4 | 2.7 | |
| Room 4 | Main | Kitchen | 2.39 | 2.19 | Pantry |
| Room 5 | Main | Den | 3.42 | 3.08 | |
| Room 6 | Main | Primary B | 4.45 | 2.79 | 4 Pc Ensuite |
| Room 7 | Main | Bathroom | 3.38 | 1.68 | 4 Pc Ensuite |
| Room 8 | Main | Bathroom | 2.04 | .88 | 2 Pc Bath |
| Room 9 | Main | Other | 3.57 | 1.78 | Balcony |
| Washroom Type | No. of Pieces | Level |
| Washroom Type 1 | 2 | Main |
| Washroom Type 2 | 4 | Main |
| Washroom Type 3 | 0 | |
| Washroom Type 4 | 0 | |
| Washroom Type 5 | 0 |
| Total Area: | 0.00 |
| Approximatly Age: | 31-50 |
| Sprinklers: | Smok |
| Washrooms: | 2 |
| Heat Type: | Baseboard |
| Central Air Conditioning: | Window Unit |
| Elevator Lift: | True |
$
%
Years
This calculator is for demonstration purposes only. Always consult a professional
financial advisor before making personal financial decisions.
| Although the information displayed is believed to be accurate, no warranties or representations are made of any kind. |
| RE/MAX HALLMARK REALTY GROUP |
|
|

Sean Kim
Broker
Dir:
416-998-1113
Bus:
905-270-2000
Fax:
905-270-0047
| Virtual Tour | Book Showing | Email a Friend |
Jump To:
At a Glance:
| Type: | Com - Condo Apartment |
| Area: | Ottawa |
| Municipality: | Orleans - Convent Glen and Area |
| Neighbourhood: | 2003 - Orleans Wood |
| Style: | Apartment |
| Approximate Age: | 31-50 |
| Tax: | $1,908 |
| Maintenance Fee: | $516.98 |
| Beds: | 1 |
| Baths: | 2 |
| Fireplace: | N |
Locatin Map:
Payment Calculator:

