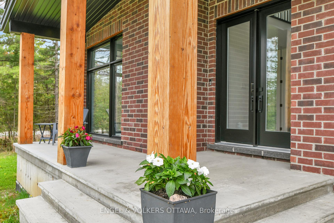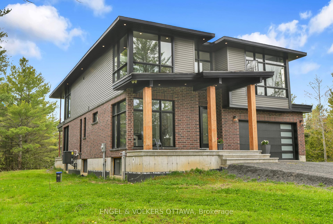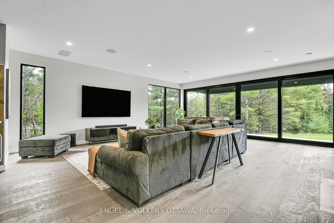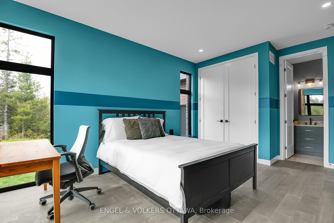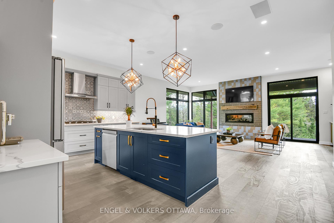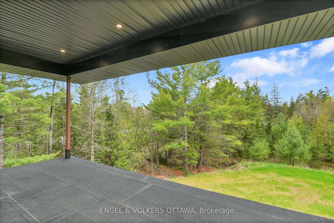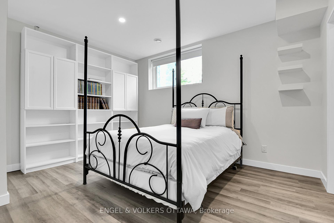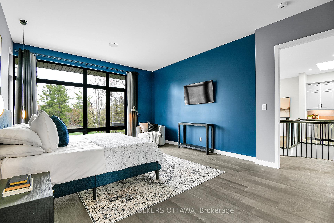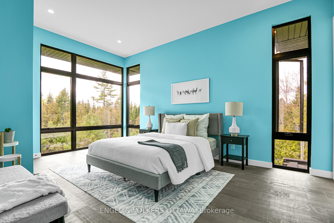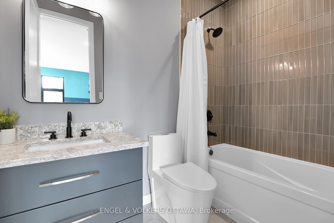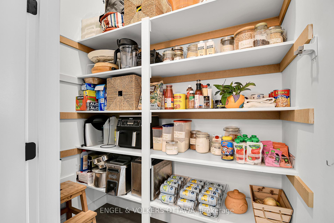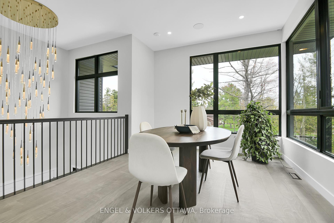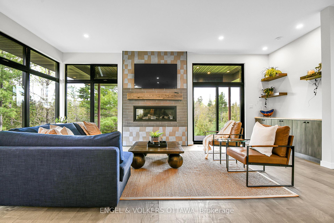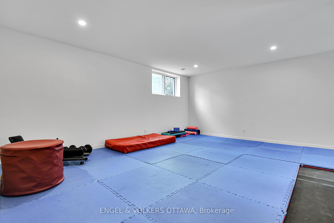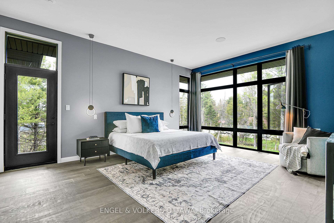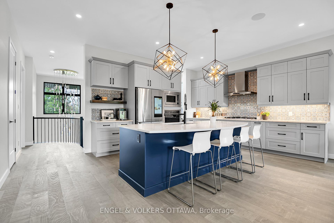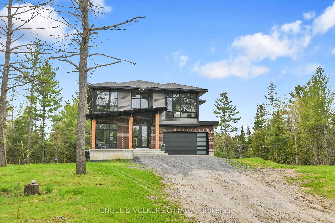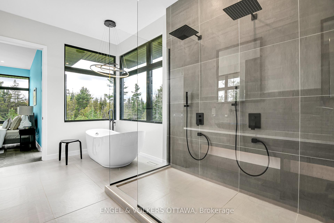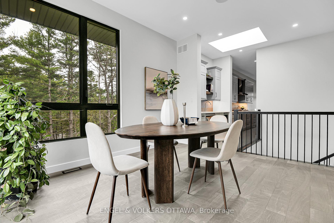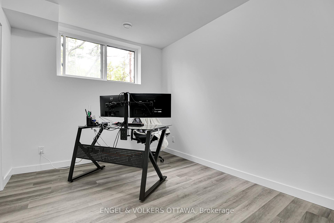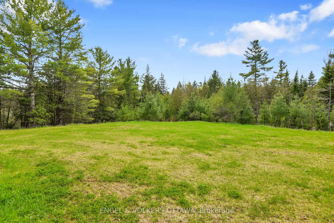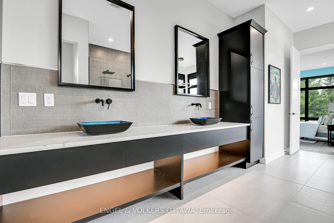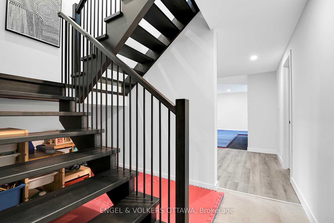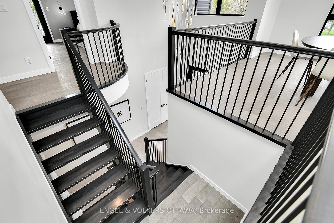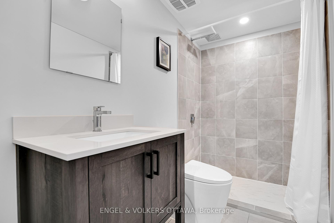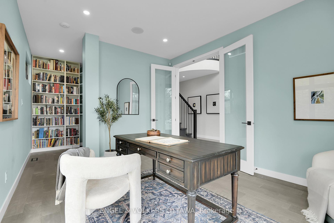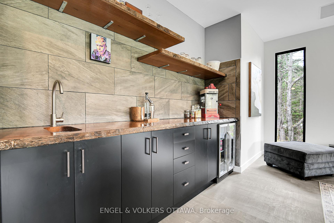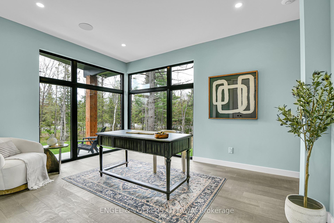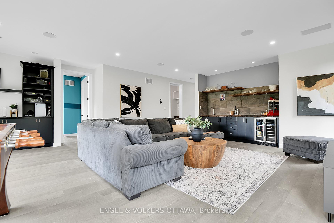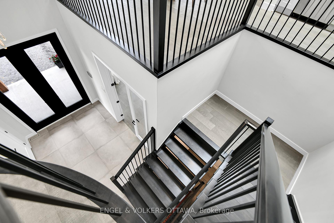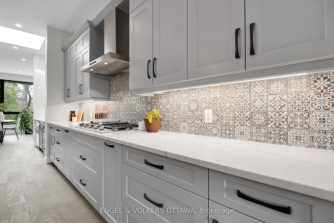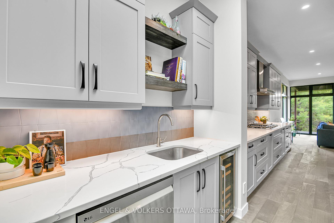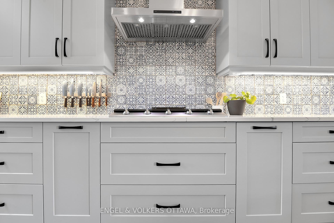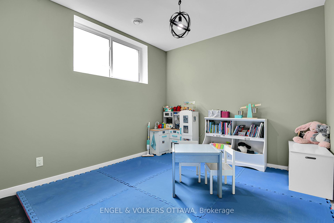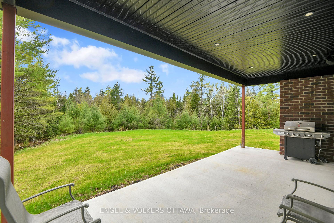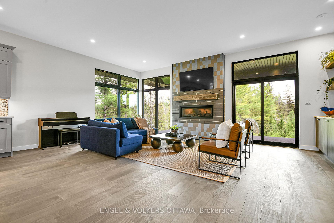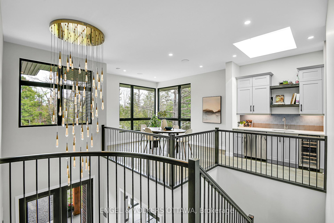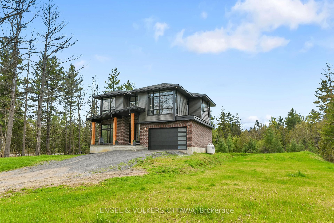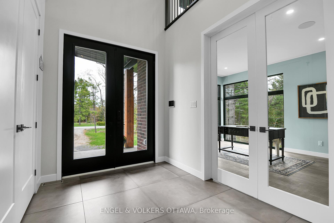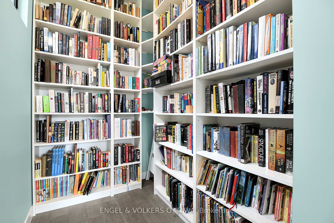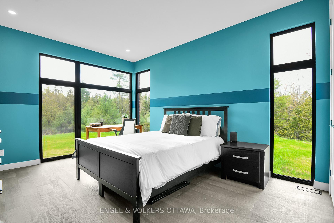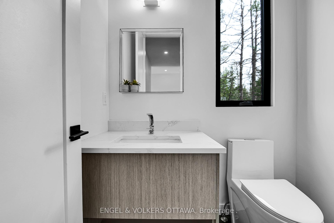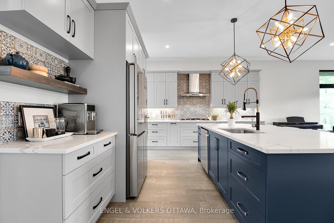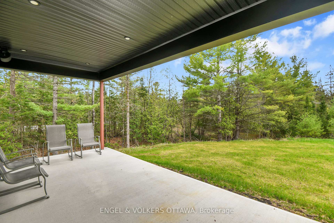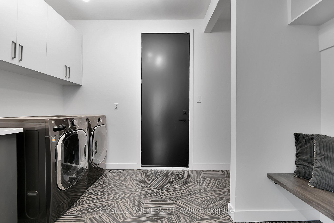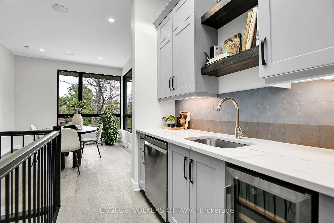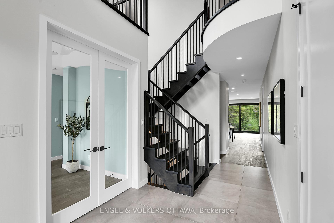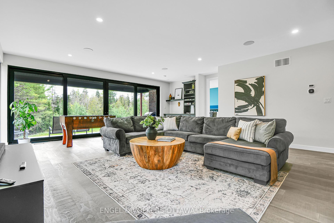$1,269,000
Available - For Sale
Listing ID: X12132952
2068 RICHMOND Road , Beckwith, K7A 4S7, Lanark
| This new build feels like a "California tree house" and is sited on a forested lot with a bounty of coniferous trees that assure privacy and year round greenery. Expansive floor to ceiling windows have been integrated into the design to embrace the surroundings. Douglas Fir columns anchor the entrance and reflect the natural environment.The interior feels light and airy highlighted with 10 foot ceilings and light filtering through the space though expansive windows.The design is unique with the formal living space on the second level creating a sense of living in the tree tops. A commanding 2 story front entry is enhanced with a spectacularly scaled multi faceted custom light fixture that creates a star like feeling when lit and enhances the formal dining experience in the loft space "in the trees". The main level boasts an open family/ games and media space with wet bar plus wine fridge and features spectacularly scaled patio doors that slide like a dream and open onto a covered terrace that overlooks green space and the ideal future spot for a pool. A full corner bedroom with ensuite is private with exceptional views and an ideal retreat for a young adult or second generation family member.The second level features an upscale kitchen with blue cabinetry, accented with gold toned hardware, contemporary backsplash and quartz counters. A custom tiled surround designed around the fireplace compliments the kitchen and beyond are exceptional views of the property. The butler's pantry moves seamlessly into the floating dining room for a tree top dining experience.The primary on this level offers access onto a deck and the spacious design includes an outstanding walk in closet.An ensuite boasts upscale wall mounted fixtures, glass bowl sinks, floating vanity with glass shower enclosure and soaking tub with a view. The lower level features large egress windows, 2 bdrms, a gym, play area, luxe bath and for Oeniphiles -a wine cellar in the works! |
| Price | $1,269,000 |
| Taxes: | $6053.00 |
| Occupancy: | Owner |
| Address: | 2068 RICHMOND Road , Beckwith, K7A 4S7, Lanark |
| Acreage: | .50-1.99 |
| Directions/Cross Streets: | Head northwest on Ashton station Rd toward Mclinton Rd, sharp left onto Beckwith 9th line, then left |
| Rooms: | 11 |
| Rooms +: | 6 |
| Bedrooms: | 3 |
| Bedrooms +: | 2 |
| Family Room: | T |
| Basement: | Full, Finished |
| Level/Floor | Room | Length(m) | Width(m) | Descriptions | |
| Room 1 | Main | Powder Ro | 2.31 | 3.04 | |
| Room 2 | Main | Office | 3.42 | 4.21 | |
| Room 3 | Main | Library | 1.92 | 1.92 | |
| Room 4 | Main | Recreatio | 6.83 | 7.93 | |
| Room 5 | Main | Bedroom | 3.65 | 5.13 | |
| Room 6 | Main | Bathroom | 2.57 | 1.49 | 4 Pc Ensuite |
| Room 7 | Main | Laundry | 2.57 | 2.55 | |
| Room 8 | Second | Dining Ro | 3.52 | 4.38 | |
| Room 9 | Second | Kitchen | 6.09 | 3.72 | |
| Room 10 | Second | Dining Ro | 6.09 | 1.96 | |
| Room 11 | Second | Living Ro | 6.85 | 3.96 | Fireplace |
| Room 12 | Second | Bedroom 2 | 3.59 | 5.16 | |
| Room 13 | Second | Bathroom | 3.22 | 6.05 | 6 Pc Ensuite |
| Room 14 | Second | Primary B | 4.51 | 5.8 | |
| Room 15 | Second | Other | 3.34 | 6.07 | Walk-In Closet(s) |
| Washroom Type | No. of Pieces | Level |
| Washroom Type 1 | 4 | Main |
| Washroom Type 2 | 2 | Main |
| Washroom Type 3 | 6 | Second |
| Washroom Type 4 | 2 | Second |
| Washroom Type 5 | 3 | Basement |
| Total Area: | 0.00 |
| Property Type: | Detached |
| Style: | 2-Storey |
| Exterior: | Brick, Other |
| Garage Type: | Attached |
| Drive Parking Spaces: | 4 |
| Pool: | None |
| Approximatly Square Footage: | 3000-3500 |
| CAC Included: | N |
| Water Included: | N |
| Cabel TV Included: | N |
| Common Elements Included: | N |
| Heat Included: | N |
| Parking Included: | N |
| Condo Tax Included: | N |
| Building Insurance Included: | N |
| Fireplace/Stove: | Y |
| Heat Type: | Forced Air |
| Central Air Conditioning: | Central Air |
| Central Vac: | N |
| Laundry Level: | Syste |
| Ensuite Laundry: | F |
| Sewers: | Septic |
| Water: | Drilled W |
| Water Supply Types: | Drilled Well |
$
%
Years
This calculator is for demonstration purposes only. Always consult a professional
financial advisor before making personal financial decisions.
| Although the information displayed is believed to be accurate, no warranties or representations are made of any kind. |
| ENGEL & VOLKERS OTTAWA |
|
|

Sean Kim
Broker
Dir:
416-998-1113
Bus:
905-270-2000
Fax:
905-270-0047
| Book Showing | Email a Friend |
Jump To:
At a Glance:
| Type: | Freehold - Detached |
| Area: | Lanark |
| Municipality: | Beckwith |
| Neighbourhood: | 910 - Beckwith Twp |
| Style: | 2-Storey |
| Tax: | $6,053 |
| Beds: | 3+2 |
| Baths: | 5 |
| Fireplace: | Y |
| Pool: | None |
Locatin Map:
Payment Calculator:

