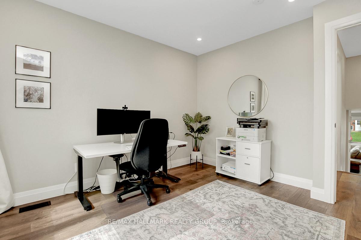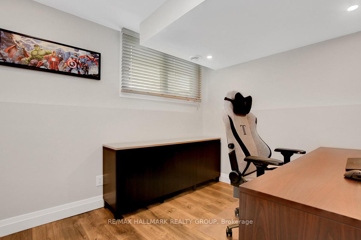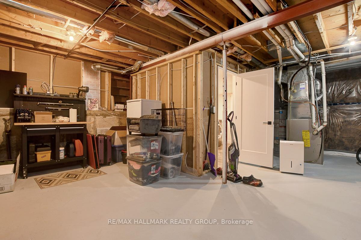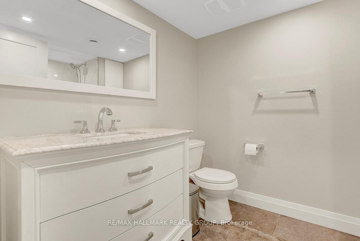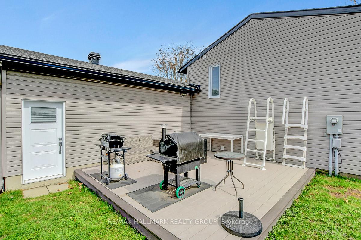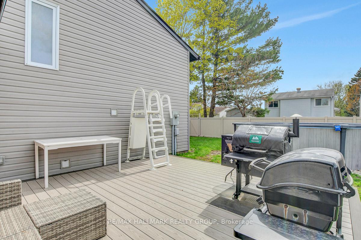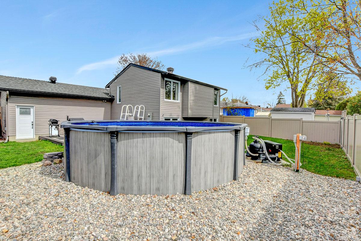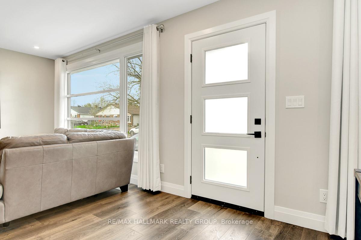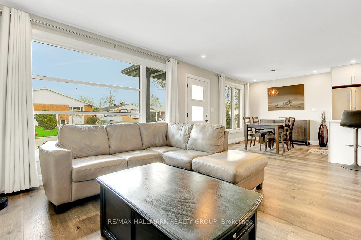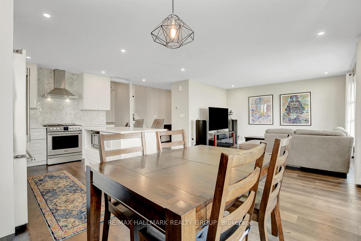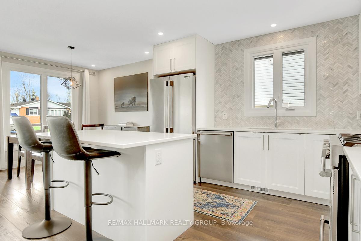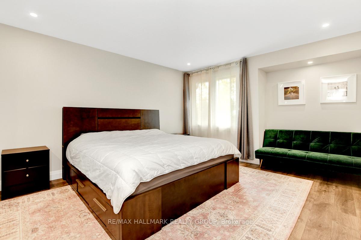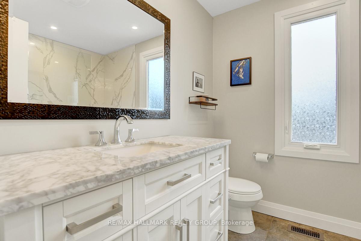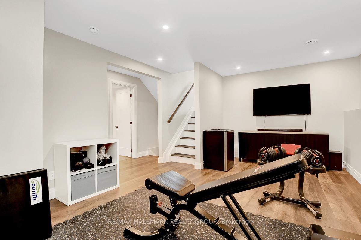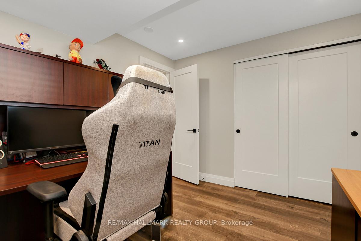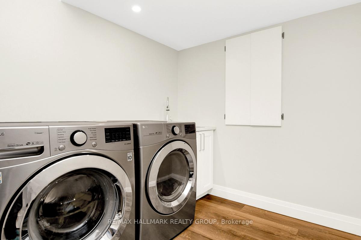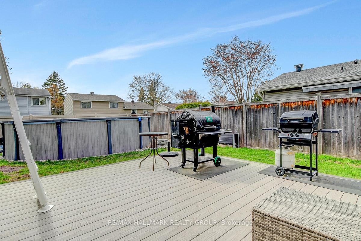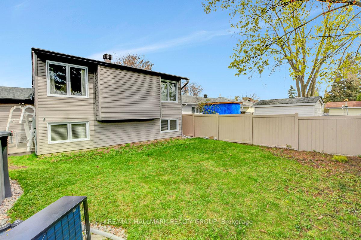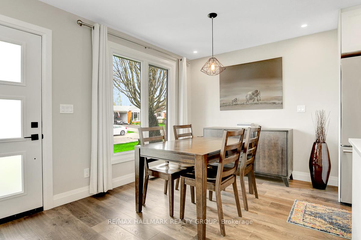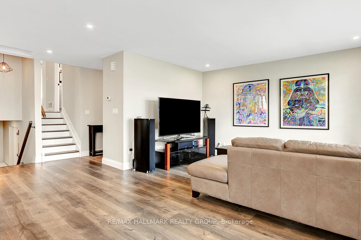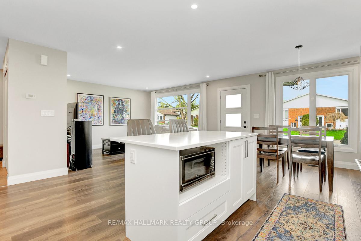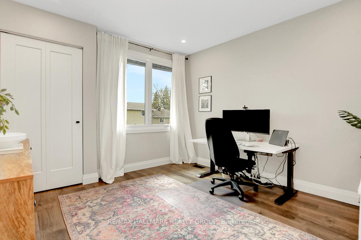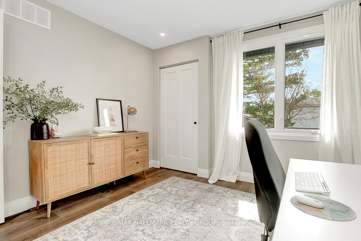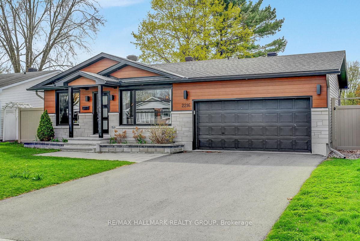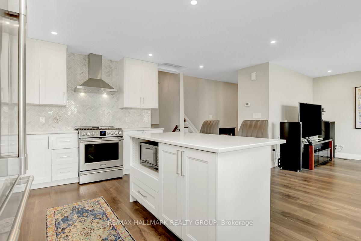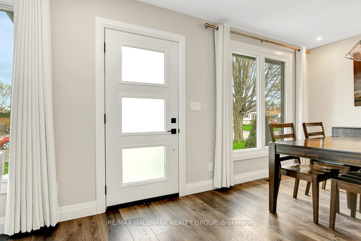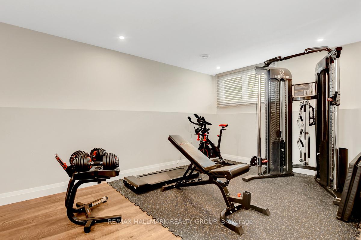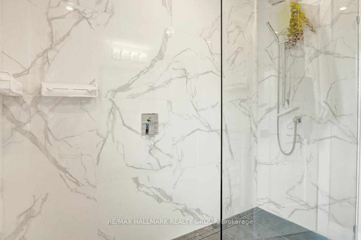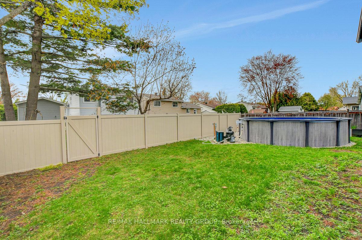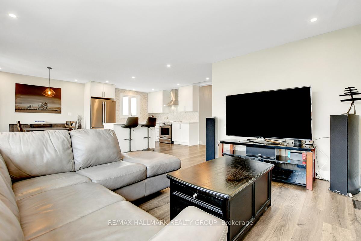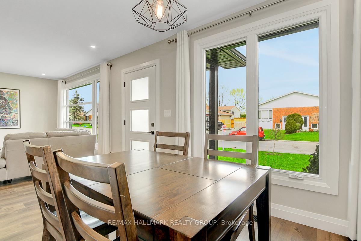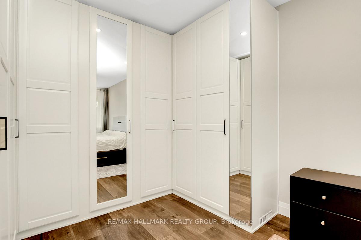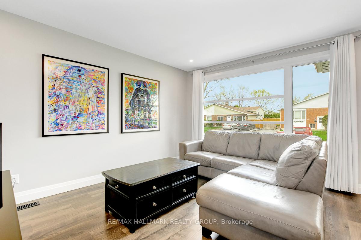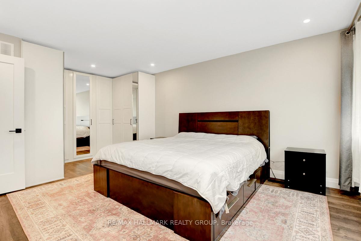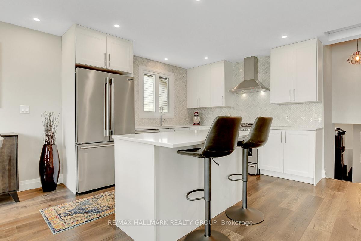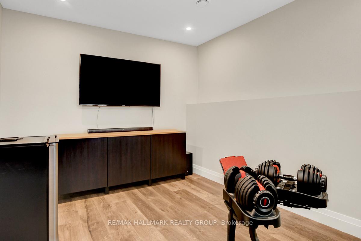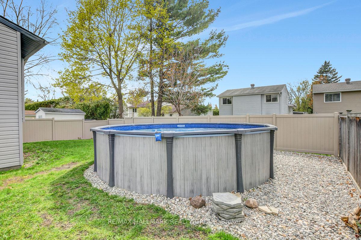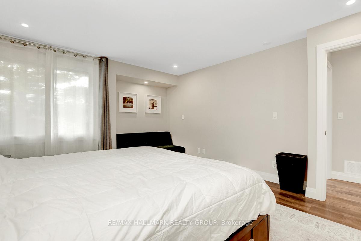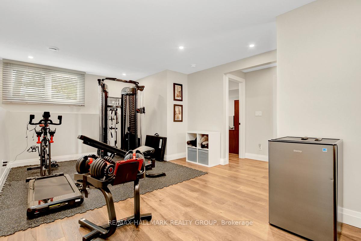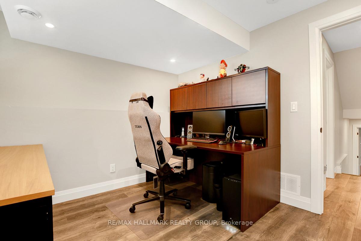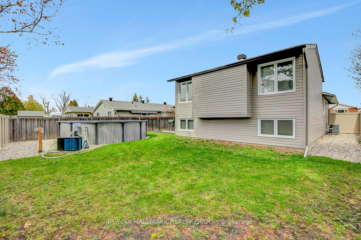$825,000
Available - For Sale
Listing ID: X12134003
2216 Fillmore Cres , Beacon Hill North - South and Area, K1J 6A3, Ottawa
| Absolutely Stunning Curb Appeal and Real Pride of Ownership awaits you at 2216 Fillmore Crs. This Beautiful Home in Sought after Beacon Hill North has been fully renovated by previous owners including a new double car Garage. Open Concept Main Floor with Living Room, Dinning Room and Luxurious chefs kitchen with modern features including Quarts counter tops, Herringbone tile backsplash, Stainless Steel Appliances and Large Island with breakfast bar. Mainfloor access to Spacious Gargage. Upper Level includes Primary bedroom with built in closet organizer system. 2nd bedroom and 3pc bathroom with walk in shower. Lower Level includes 3rd bedroom, Rec room and Full Bath. Basement has Laundy room and unfinished storage/ utility room. Fully Fenced Large Back Yard with Above Ground Pool with Heater and Deck. This house is the whole package. Walking distance to many Parks and Schools including COLONEL BY SS with it's IB program, Ottawa River Multi Use Pathways, Richcraft Sensplex, minutes to Highway 174 and soon to be open New LRT Station. |
| Price | $825,000 |
| Taxes: | $5305.00 |
| Assessment Year: | 2024 |
| Occupancy: | Owner |
| Address: | 2216 Fillmore Cres , Beacon Hill North - South and Area, K1J 6A3, Ottawa |
| Directions/Cross Streets: | Eastvale Dr |
| Rooms: | 5 |
| Rooms +: | 2 |
| Bedrooms: | 2 |
| Bedrooms +: | 1 |
| Family Room: | T |
| Basement: | Full, Unfinished |
| Level/Floor | Room | Length(m) | Width(m) | Descriptions | |
| Room 1 | Main | Living Ro | 4.16 | 3.69 | Laminate |
| Room 2 | Main | Dining Ro | 2.95 | 2.76 | Laminate |
| Room 3 | Main | Kitchen | 3.42 | 3.06 | Laminate |
| Room 4 | Upper | Primary B | 5.52 | 3.96 | Laminate |
| Room 5 | Upper | Bedroom 2 | 3.5 | 3.27 | Laminate |
| Room 6 | Lower | Family Ro | 5.89 | 2.99 | Laminate |
| Room 7 | Upper | Bedroom 3 | 3.04 | 2.73 | Laminate |
| Room 8 | Lower | Laundry | 2.24 | 2.2 |
| Washroom Type | No. of Pieces | Level |
| Washroom Type 1 | 3 | Upper |
| Washroom Type 2 | 4 | Lower |
| Washroom Type 3 | 0 | |
| Washroom Type 4 | 0 | |
| Washroom Type 5 | 0 |
| Total Area: | 0.00 |
| Property Type: | Detached |
| Style: | Backsplit 4 |
| Exterior: | Aluminum Siding |
| Garage Type: | Attached |
| (Parking/)Drive: | Inside Ent |
| Drive Parking Spaces: | 4 |
| Park #1 | |
| Parking Type: | Inside Ent |
| Park #2 | |
| Parking Type: | Inside Ent |
| Park #3 | |
| Parking Type: | Private Do |
| Pool: | Above Gr |
| Approximatly Square Footage: | 1100-1500 |
| Property Features: | Fenced Yard, Park |
| CAC Included: | N |
| Water Included: | N |
| Cabel TV Included: | N |
| Common Elements Included: | N |
| Heat Included: | N |
| Parking Included: | N |
| Condo Tax Included: | N |
| Building Insurance Included: | N |
| Fireplace/Stove: | N |
| Heat Type: | Forced Air |
| Central Air Conditioning: | Central Air |
| Central Vac: | N |
| Laundry Level: | Syste |
| Ensuite Laundry: | F |
| Sewers: | Sewer |
$
%
Years
This calculator is for demonstration purposes only. Always consult a professional
financial advisor before making personal financial decisions.
| Although the information displayed is believed to be accurate, no warranties or representations are made of any kind. |
| RE/MAX HALLMARK REALTY GROUP |
|
|

Sean Kim
Broker
Dir:
416-998-1113
Bus:
905-270-2000
Fax:
905-270-0047
| Book Showing | Email a Friend |
Jump To:
At a Glance:
| Type: | Freehold - Detached |
| Area: | Ottawa |
| Municipality: | Beacon Hill North - South and Area |
| Neighbourhood: | 2103 - Beacon Hill North |
| Style: | Backsplit 4 |
| Tax: | $5,305 |
| Beds: | 2+1 |
| Baths: | 2 |
| Fireplace: | N |
| Pool: | Above Gr |
Locatin Map:
Payment Calculator:


