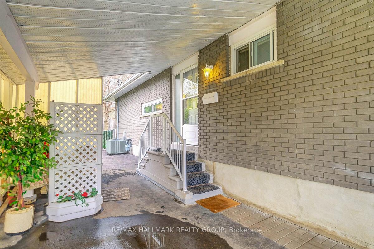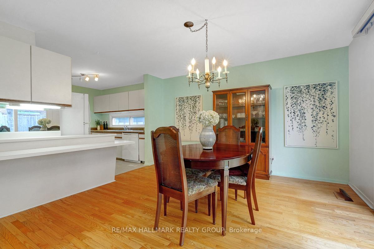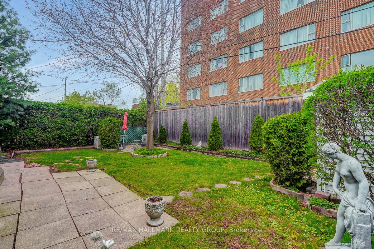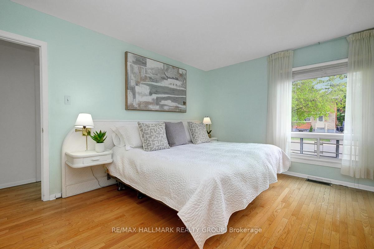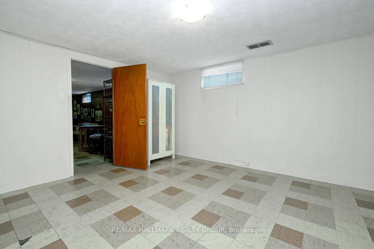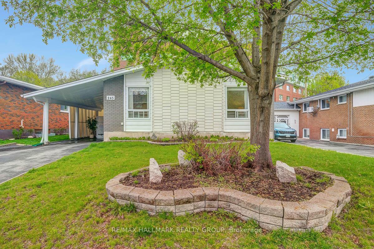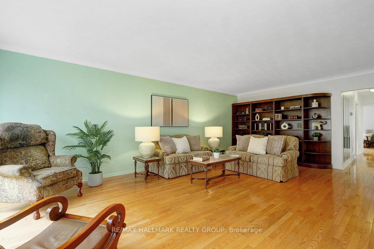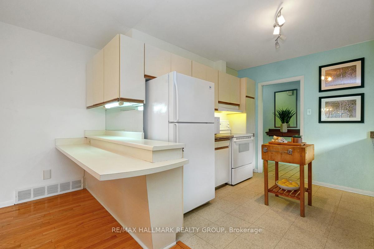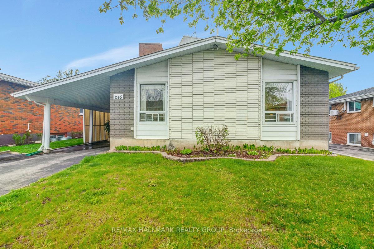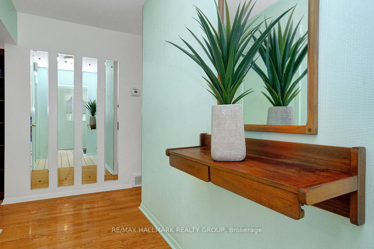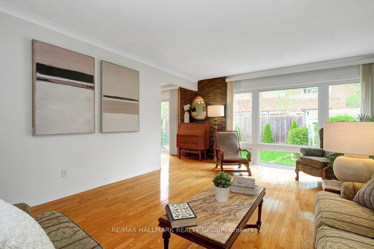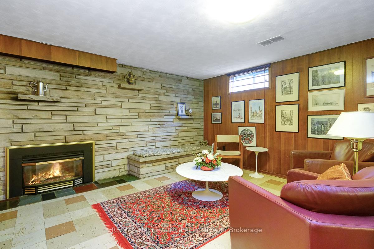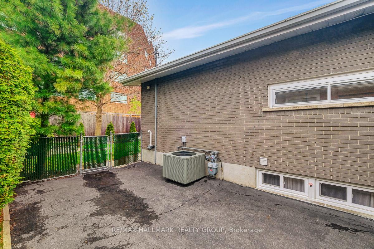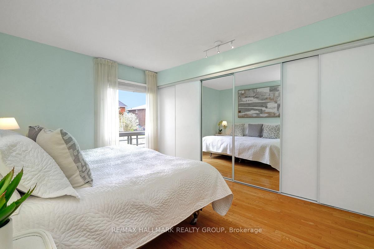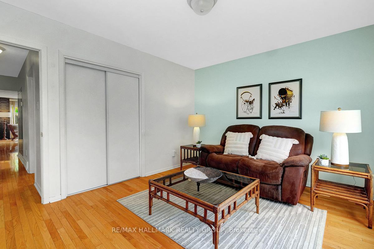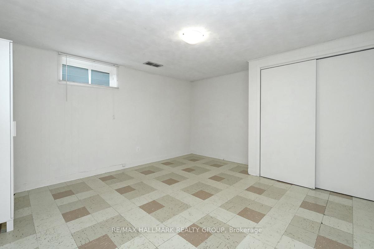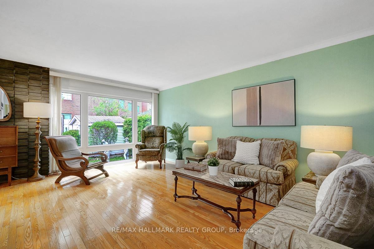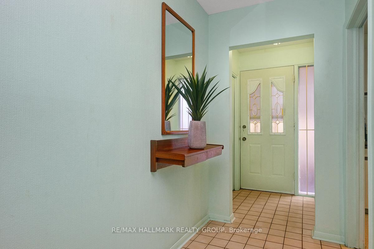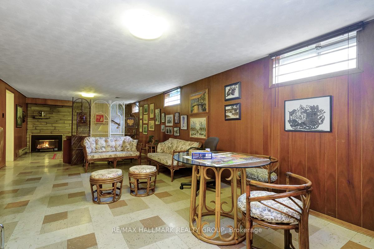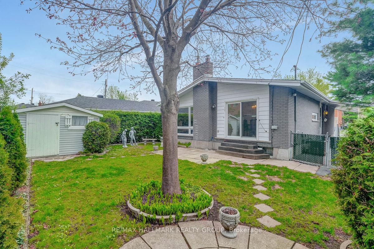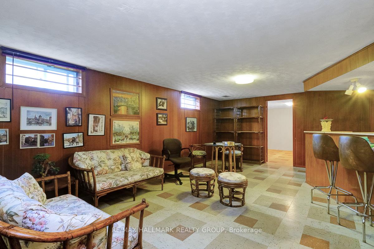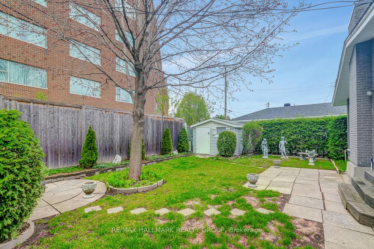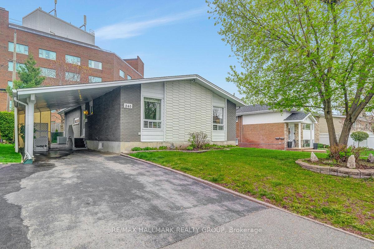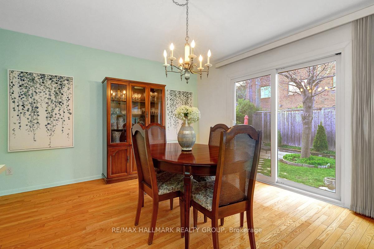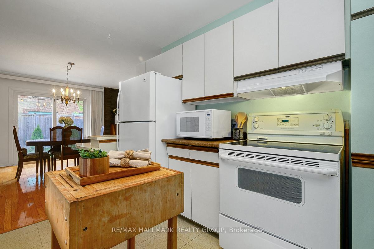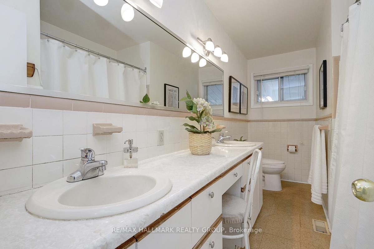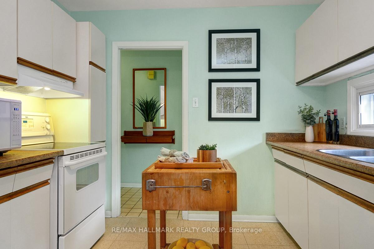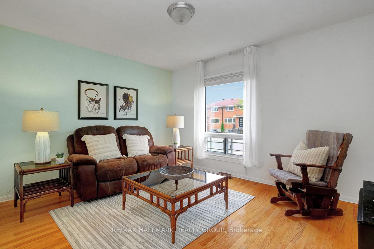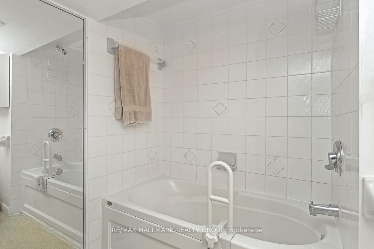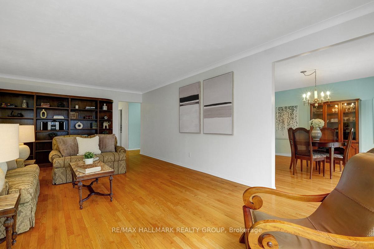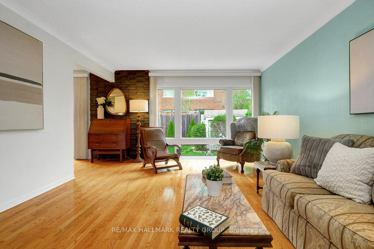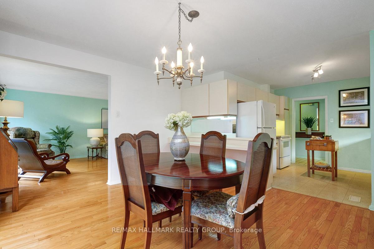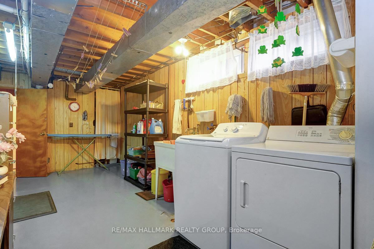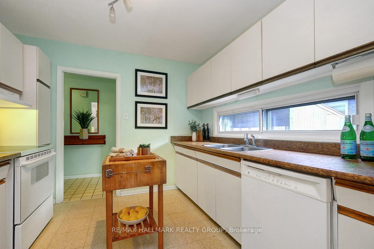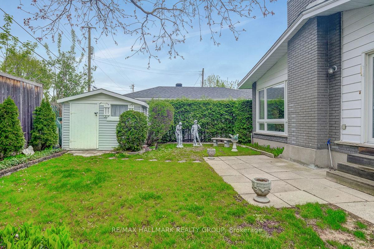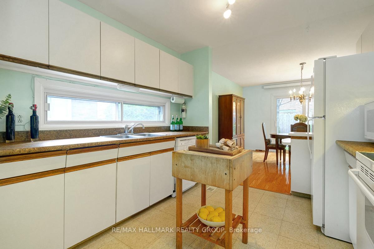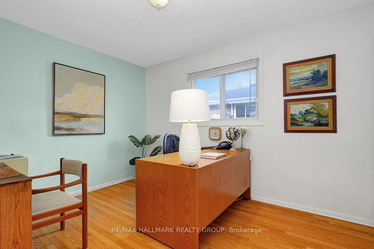$650,000
Available - For Sale
Listing ID: X12133710
245 Lavergne Stre , Vanier and Kingsview Park, K1L 5E4, Ottawa
| Welcome to 245 Lavergne Street, a spacious 3 bedroom, 3 bathroom bungalow located on a quiet street in the evolving community of Vanier. This solid, well-maintained home offers a functional layout with plenty of room to grow, update, or create flexible living spaces. Its an ideal option for downsizers seeking single-level living, first-time buyers ready to personalize a home, or multi-generational families looking to create a lower-level suite. The main floor features a bright living and dining area with large windows, durable hardwood and tile flooring throughout, and a kitchen that has generous cabinet space, all appliances including a dishwasher and plenty of room for a casual dining nook or meal prep station. Three well-sized bedrooms, including a primary suite with wall-to wall closets, provide comfortable everyday living. Downstairs, the massive finished basement includes an additional large room, a 3-piece bathroom, and an abundance of open space that could easily be converted into a family room, guest suite, or in-law apartment. The basements size and layout give it excellent potential for added value. Mechanical updates have already been taken care of, including a furnace, central air conditioning, and hot water tank all replaced in 2019. Outside, the home features a fully fenced backyard with mature trees, a private patio area for entertaining, and a covered carport that also doubles as a quiet outdoor seating space. A long driveway accommodates 4+ vehicles with ease. Ideally located near Nault Park, grocery stores, schools, transit routes, and only a short drive to downtown Ottawa, this home offers convenience, flexibility, and long-term potential. Whether you're looking for a place to settle into or a property to make your own, it is well worth a closer look. |
| Price | $650,000 |
| Taxes: | $4413.00 |
| Assessment Year: | 2024 |
| Occupancy: | Owner |
| Address: | 245 Lavergne Stre , Vanier and Kingsview Park, K1L 5E4, Ottawa |
| Directions/Cross Streets: | Lavergne Street & Ste-Anne Ave |
| Rooms: | 2 |
| Rooms +: | 2 |
| Bedrooms: | 3 |
| Bedrooms +: | 1 |
| Family Room: | F |
| Basement: | Full, Finished |
| Level/Floor | Room | Length(m) | Width(m) | Descriptions | |
| Room 1 | Main | Foyer | Tile Floor | ||
| Room 2 | Main | Living Ro | 9.8 | 3.98 | Hardwood Floor, Picture Window |
| Room 3 | Main | Dining Ro | 3.96 | 3.93 | Hardwood Floor, W/O To Patio |
| Room 4 | Main | Kitchen | 2.76 | 2.47 | Tile Floor, B/I Dishwasher |
| Room 5 | Main | Primary B | 4.3 | 3.24 | Hardwood Floor, W/W Closet |
| Room 6 | Main | Bedroom 2 | 4 | 3.38 | Hardwood Floor |
| Room 7 | Main | Bedroom 3 | 3.65 | 2.96 | Hardwood Floor |
| Room 8 | Main | Bathroom | 4 Pc Bath, Tile Floor | ||
| Room 9 | Basement | Recreatio | 6.41 | 3.91 | Gas Fireplace |
| Room 10 | Basement | Sitting | 3.84 | 3.91 | B/I Bar |
| Room 11 | Basement | Bedroom | 4.32 | 3.92 | |
| Room 12 | Basement | Bathroom | 3 Pc Bath | ||
| Room 13 | Basement | Laundry | |||
| Room 14 | Basement | Utility R |
| Washroom Type | No. of Pieces | Level |
| Washroom Type 1 | 3 | Basement |
| Washroom Type 2 | 4 | Main |
| Washroom Type 3 | 0 | |
| Washroom Type 4 | 0 | |
| Washroom Type 5 | 0 |
| Total Area: | 0.00 |
| Approximatly Age: | 51-99 |
| Property Type: | Detached |
| Style: | Bungalow |
| Exterior: | Brick |
| Garage Type: | Carport |
| (Parking/)Drive: | Private |
| Drive Parking Spaces: | 4 |
| Park #1 | |
| Parking Type: | Private |
| Park #2 | |
| Parking Type: | Private |
| Pool: | None |
| Approximatly Age: | 51-99 |
| Approximatly Square Footage: | 1100-1500 |
| Property Features: | Fenced Yard, Public Transit |
| CAC Included: | N |
| Water Included: | N |
| Cabel TV Included: | N |
| Common Elements Included: | N |
| Heat Included: | N |
| Parking Included: | N |
| Condo Tax Included: | N |
| Building Insurance Included: | N |
| Fireplace/Stove: | Y |
| Heat Type: | Forced Air |
| Central Air Conditioning: | Central Air |
| Central Vac: | Y |
| Laundry Level: | Syste |
| Ensuite Laundry: | F |
| Elevator Lift: | False |
| Sewers: | Sewer |
$
%
Years
This calculator is for demonstration purposes only. Always consult a professional
financial advisor before making personal financial decisions.
| Although the information displayed is believed to be accurate, no warranties or representations are made of any kind. |
| RE/MAX HALLMARK REALTY GROUP |
|
|

Sean Kim
Broker
Dir:
416-998-1113
Bus:
905-270-2000
Fax:
905-270-0047
| Virtual Tour | Book Showing | Email a Friend |
Jump To:
At a Glance:
| Type: | Freehold - Detached |
| Area: | Ottawa |
| Municipality: | Vanier and Kingsview Park |
| Neighbourhood: | 3402 - Vanier |
| Style: | Bungalow |
| Approximate Age: | 51-99 |
| Tax: | $4,413 |
| Beds: | 3+1 |
| Baths: | 2 |
| Fireplace: | Y |
| Pool: | None |
Locatin Map:
Payment Calculator:

