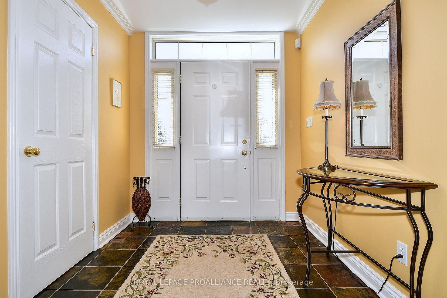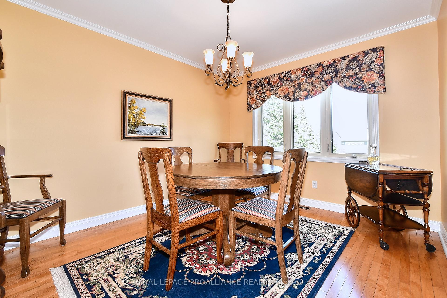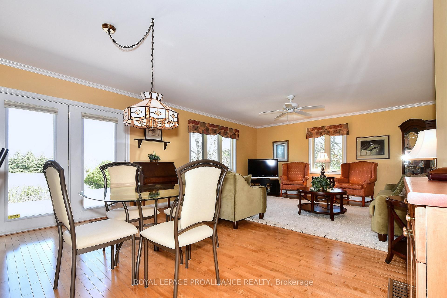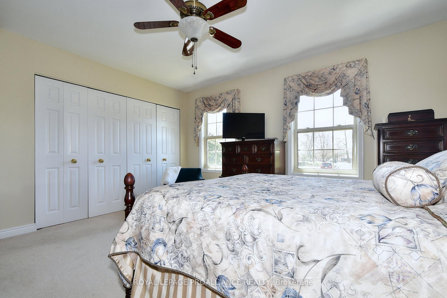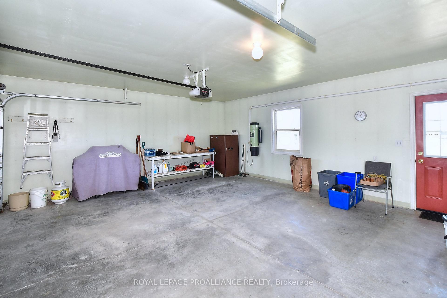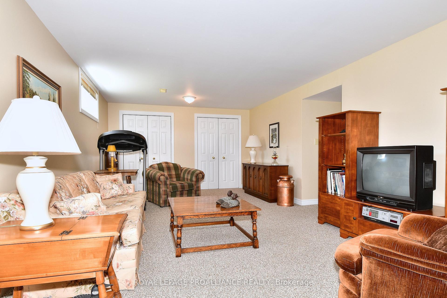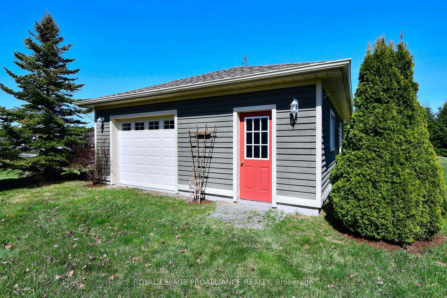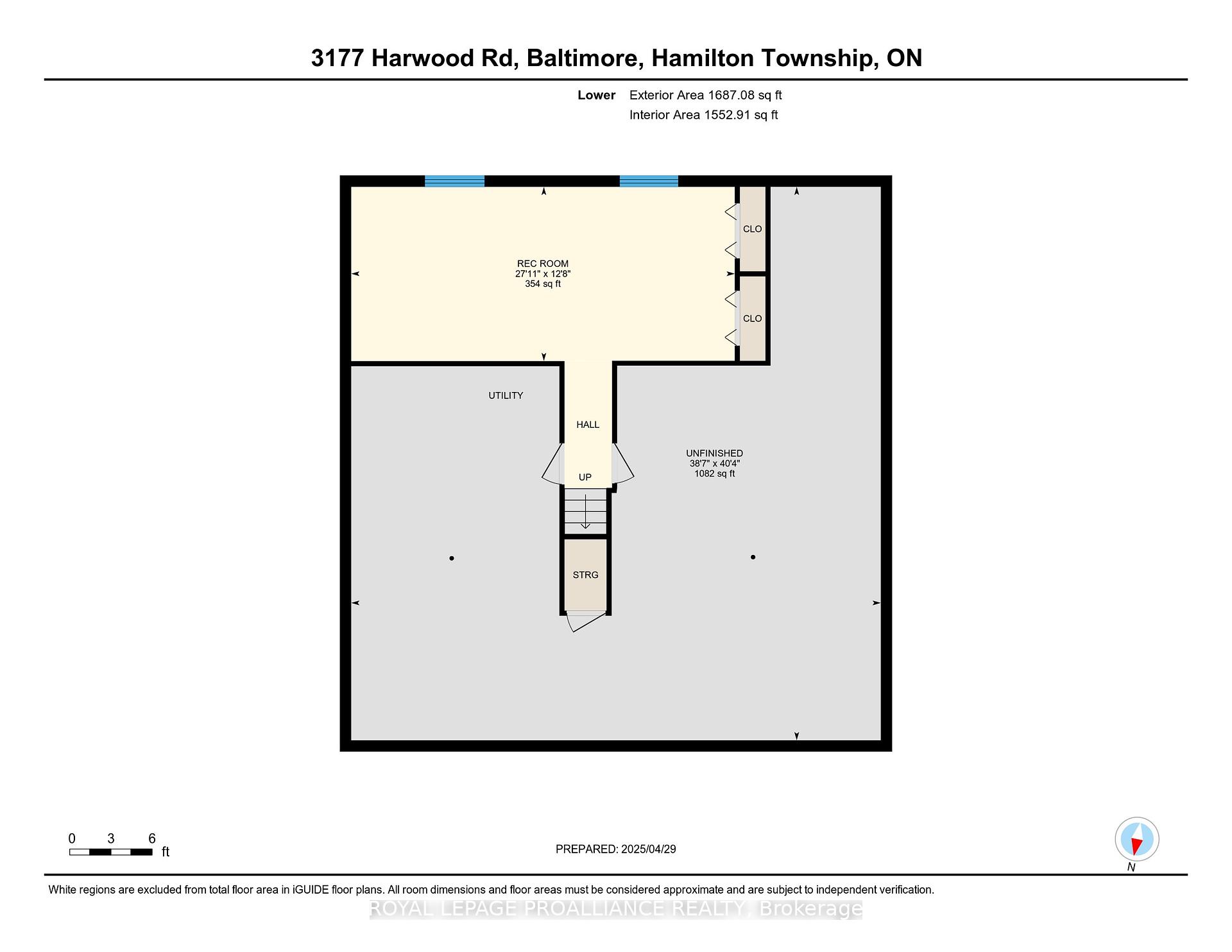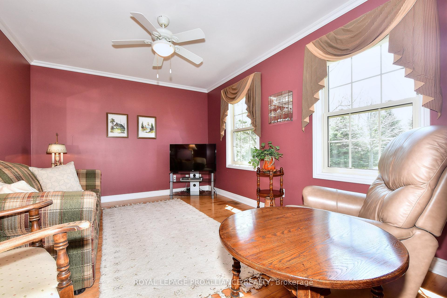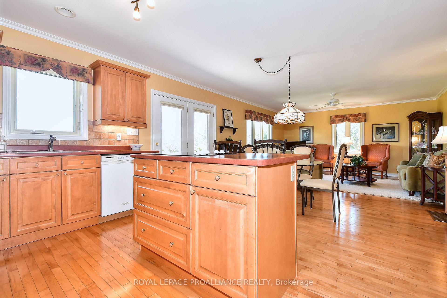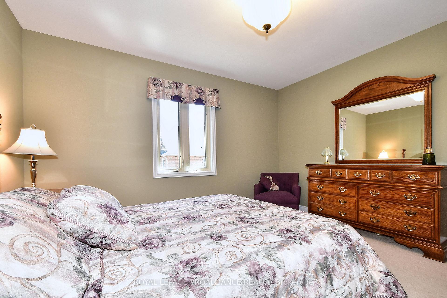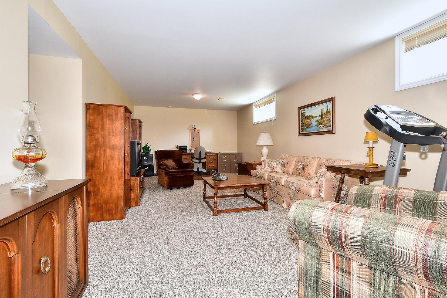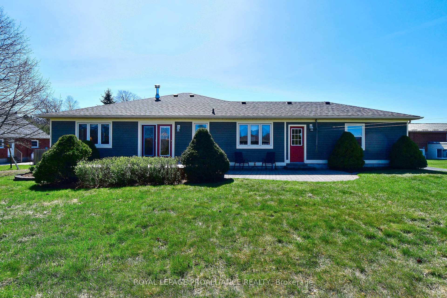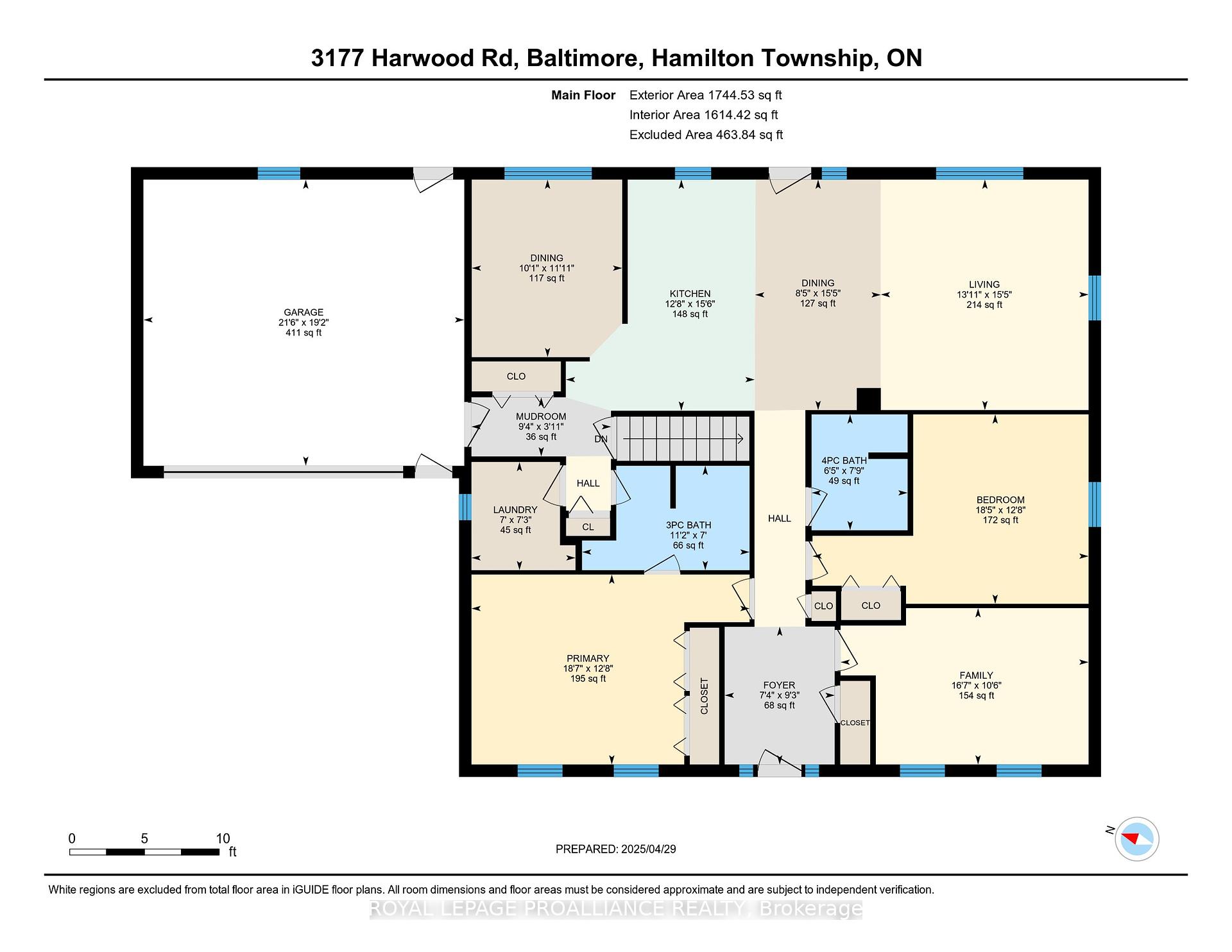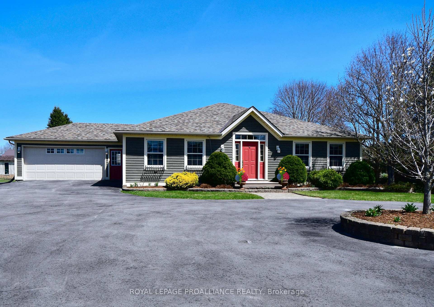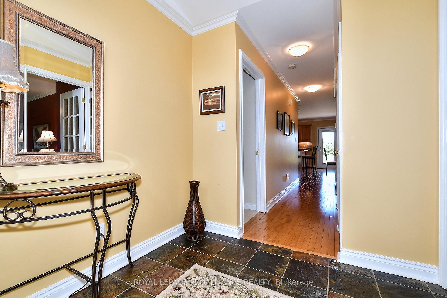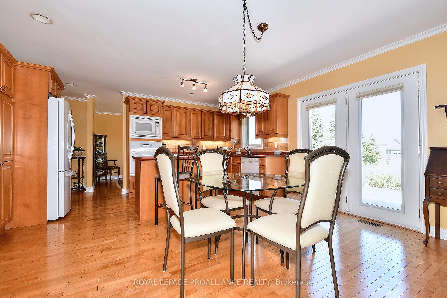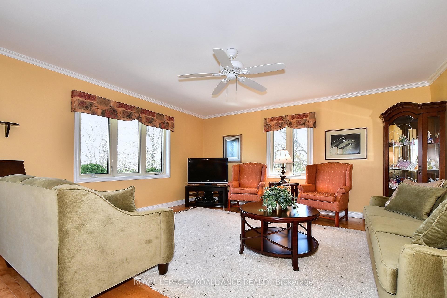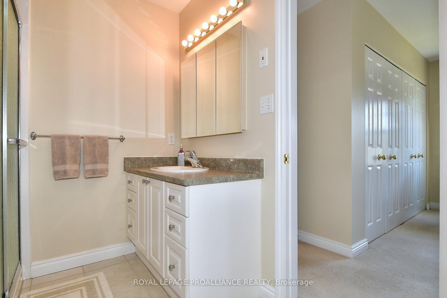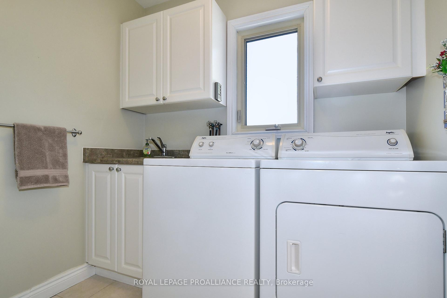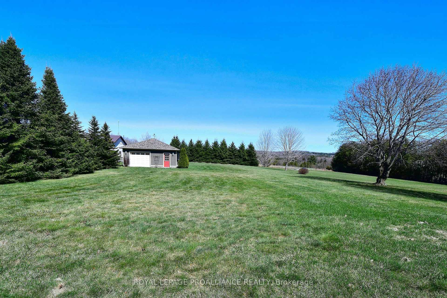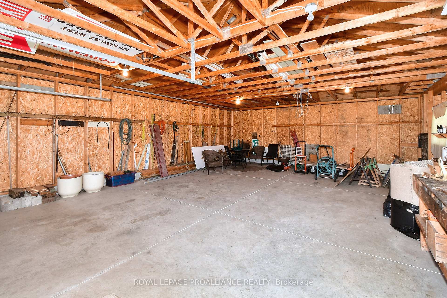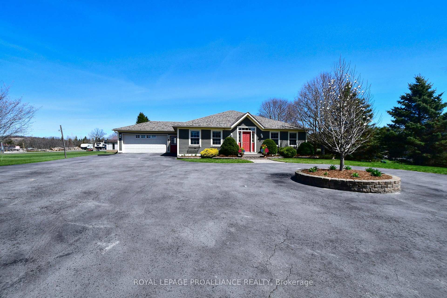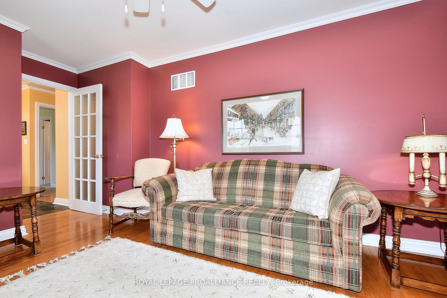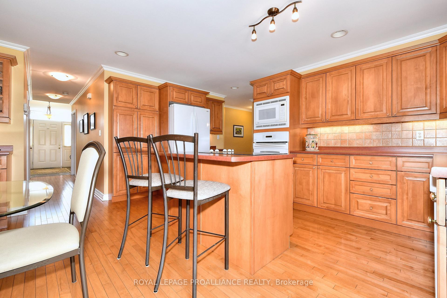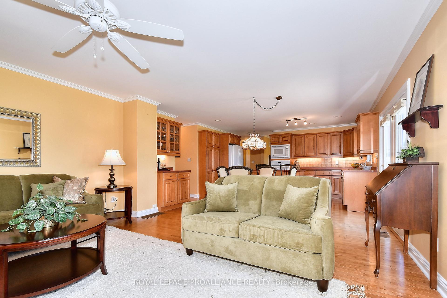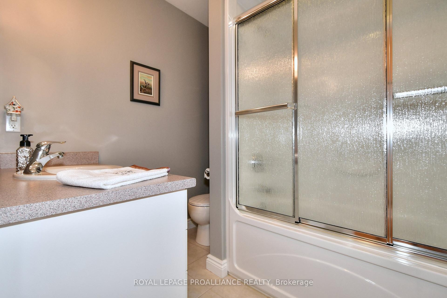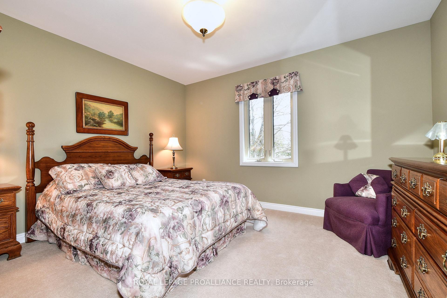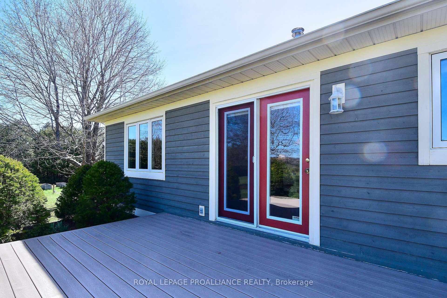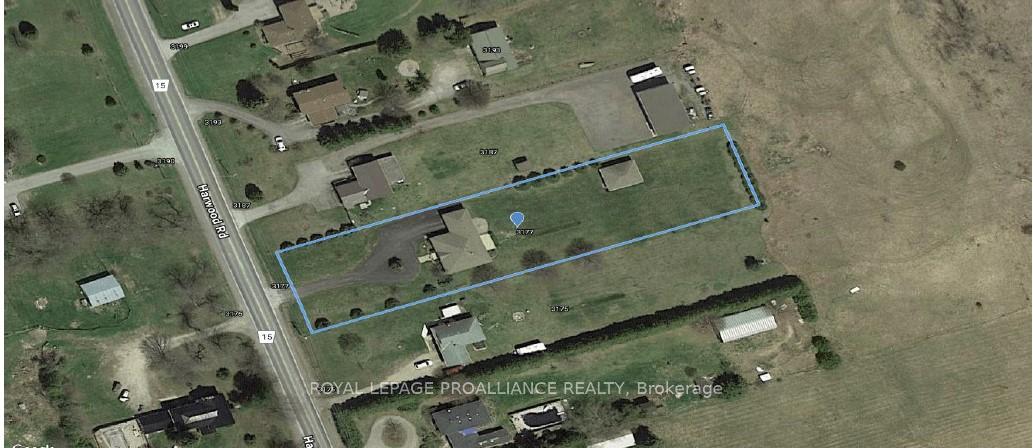$939,000
Available - For Sale
Listing ID: X12134061
3177 Harwood Road , Hamilton Township, K0K 1C0, Northumberland
| Immaculate 3-Bedroom Bungalow on a quite 1-Acre lot just north of Cobourg. Discover the tranquility of country living, just minutes from the convenience of town. This meticulously maintained, one-owner bungalow is nestled on a spectacular 1-acre lot, offering a perfect blend of peaceful seclusion and easy access to Cobourg and the 401. This gem of a home features 3 bedrooms, 1 currently used as a Family room and 3 bathrooms, including a primary bedroom with an ensuite. The main floor laundry including a 2 pcs bath, conveniently located off the kitchen, adds to the ease of living. Perfect for downsizers or those starting a family, the home offers a finished family room in the basement, a rough-in for a future bathroom, and ample space to add additional bedrooms. Outside the property offers low maintenance perennial flower beds and mature trees surrounding the expansive yard, creating a private and serene setting. The detached 24x 30 garage is ideal for hobbies or storage, while the maintenance-free composite deck and interlock patio off the kitchen provide perfect spaces for outdoor relaxation and entertaining. Parking is a breeze with both an attached 2-car garage and a circular driveway. Located just 10 minutes from Cobourg and the 401, this property offers an easy commute and access to city amenities while still providing a peaceful, country lifestyle. This property has it all a prime location, move-in-ready condition, a beautiful lot, and low-maintenance outdoor amenities. Don't miss this opportunity to experience the best of both worlds. |
| Price | $939,000 |
| Taxes: | $4575.70 |
| Occupancy: | Vacant |
| Address: | 3177 Harwood Road , Hamilton Township, K0K 1C0, Northumberland |
| Acreage: | .50-1.99 |
| Directions/Cross Streets: | Harwood Rd & County Rd 45 |
| Rooms: | 11 |
| Bedrooms: | 3 |
| Bedrooms +: | 0 |
| Family Room: | F |
| Basement: | Full, Partially Fi |
| Level/Floor | Room | Length(m) | Width(m) | Descriptions | |
| Room 1 | Ground | Primary B | 5.67 | 3.87 | 3 Pc Ensuite, Broadloom |
| Room 2 | Ground | Bedroom 2 | 5.63 | 3.86 | Broadloom |
| Room 3 | Ground | Bedroom 3 | 5.06 | 3.19 | Hardwood Floor |
| Room 4 | Ground | Kitchen | 6.41 | 9.41 | Hardwood Floor, Breakfast Area, B/I Appliances |
| Room 5 | Ground | Dining Ro | 3.07 | 3.62 | Hardwood Floor, Formal Rm |
| Room 6 | Ground | Living Ro | 4.24 | 4.7 | Hardwood Floor, Open Concept |
| Room 7 | Ground | Laundry | 2.12 | 2.21 | |
| Room 8 | Basement | Family Ro | 3.87 | 8.51 | Broadloom |
| Room 9 | Ground | Bathroom | 1.96 | 2.36 | 4 Pc Bath |
| Room 10 | Ground | Bathroom | 2.12 | 2.21 | 2 Pc Bath, Combined w/Laundry |
| Washroom Type | No. of Pieces | Level |
| Washroom Type 1 | 4 | |
| Washroom Type 2 | 3 | |
| Washroom Type 3 | 2 | |
| Washroom Type 4 | 0 | |
| Washroom Type 5 | 0 |
| Total Area: | 0.00 |
| Approximatly Age: | 16-30 |
| Property Type: | Detached |
| Style: | Bungalow |
| Exterior: | Wood |
| Garage Type: | Attached |
| (Parking/)Drive: | Circular D |
| Drive Parking Spaces: | 10 |
| Park #1 | |
| Parking Type: | Circular D |
| Park #2 | |
| Parking Type: | Circular D |
| Park #3 | |
| Parking Type: | Private |
| Pool: | None |
| Other Structures: | Additional Gar |
| Approximatly Age: | 16-30 |
| Approximatly Square Footage: | 1500-2000 |
| CAC Included: | N |
| Water Included: | N |
| Cabel TV Included: | N |
| Common Elements Included: | N |
| Heat Included: | N |
| Parking Included: | N |
| Condo Tax Included: | N |
| Building Insurance Included: | N |
| Fireplace/Stove: | N |
| Heat Type: | Forced Air |
| Central Air Conditioning: | Central Air |
| Central Vac: | Y |
| Laundry Level: | Syste |
| Ensuite Laundry: | F |
| Sewers: | Septic |
| Water: | Drilled W |
| Water Supply Types: | Drilled Well |
| Utilities-Cable: | N |
| Utilities-Hydro: | Y |
$
%
Years
This calculator is for demonstration purposes only. Always consult a professional
financial advisor before making personal financial decisions.
| Although the information displayed is believed to be accurate, no warranties or representations are made of any kind. |
| ROYAL LEPAGE PROALLIANCE REALTY |
|
|

Sean Kim
Broker
Dir:
416-998-1113
Bus:
905-270-2000
Fax:
905-270-0047
| Virtual Tour | Book Showing | Email a Friend |
Jump To:
At a Glance:
| Type: | Freehold - Detached |
| Area: | Northumberland |
| Municipality: | Hamilton Township |
| Neighbourhood: | Baltimore |
| Style: | Bungalow |
| Approximate Age: | 16-30 |
| Tax: | $4,575.7 |
| Beds: | 3 |
| Baths: | 3 |
| Fireplace: | N |
| Pool: | None |
Locatin Map:
Payment Calculator:

