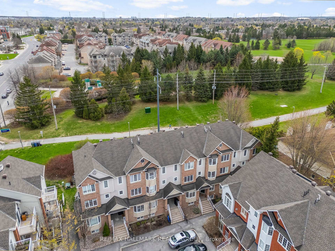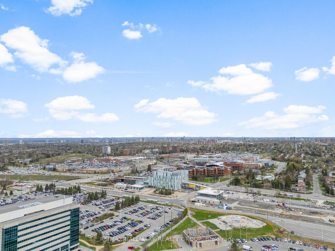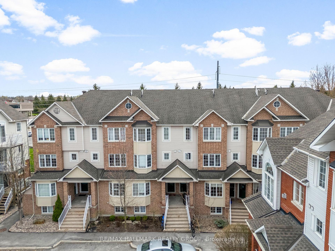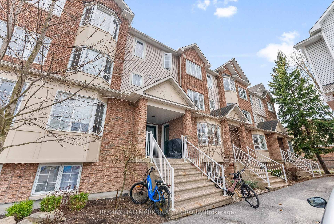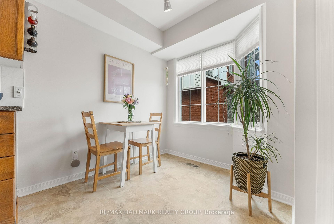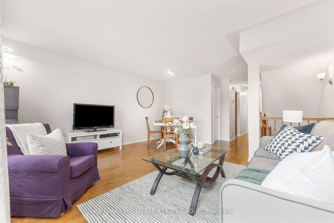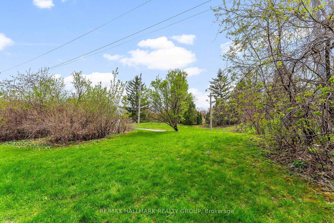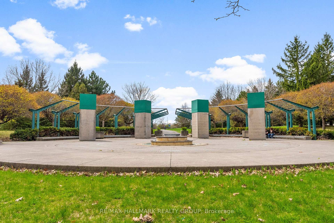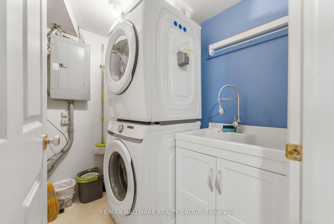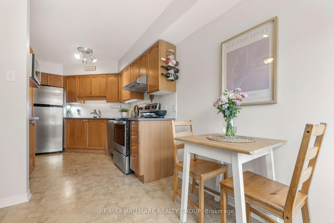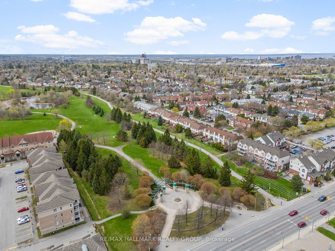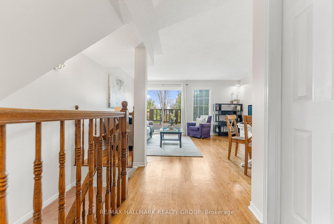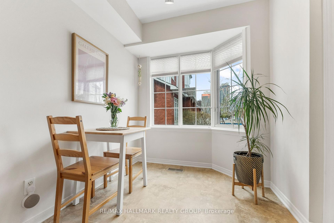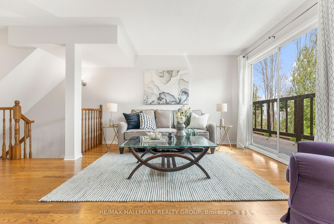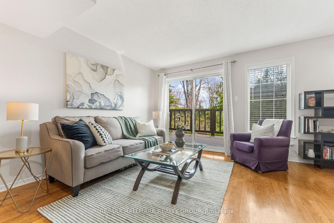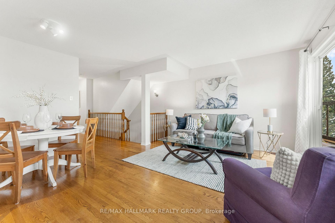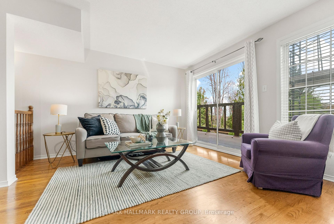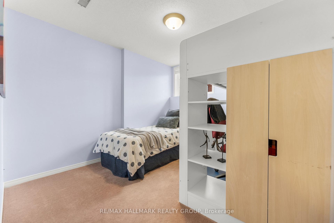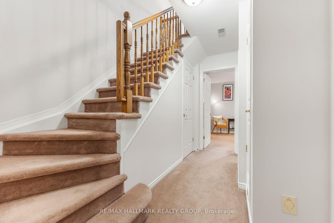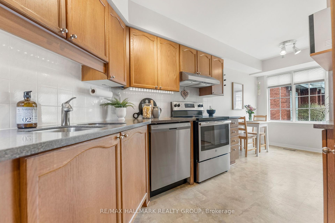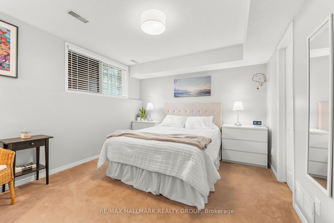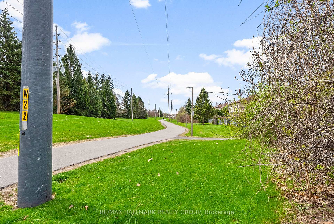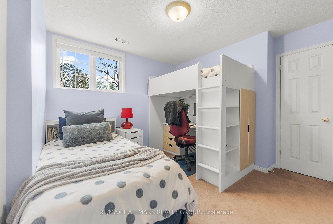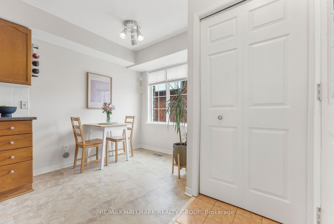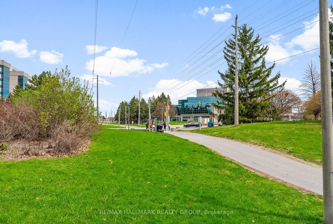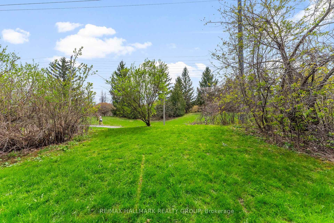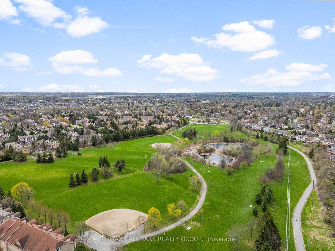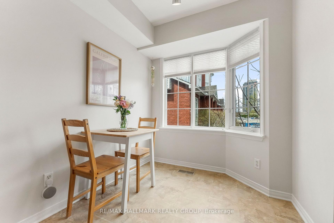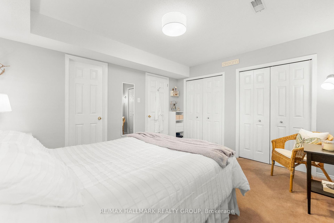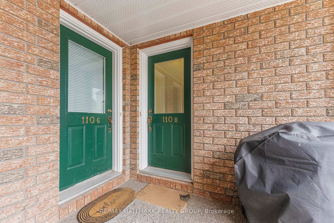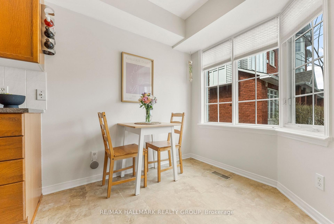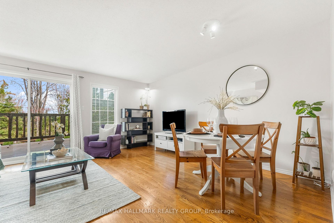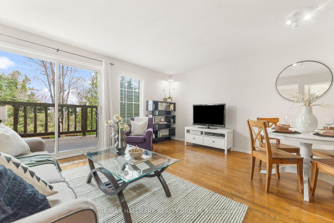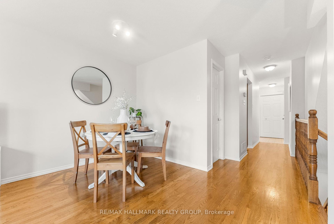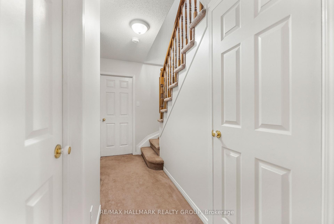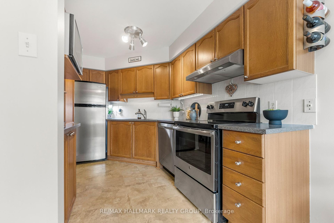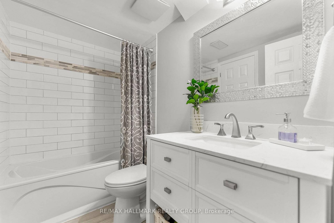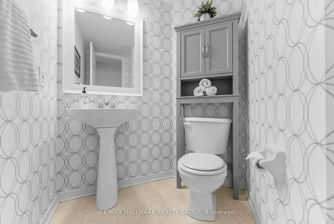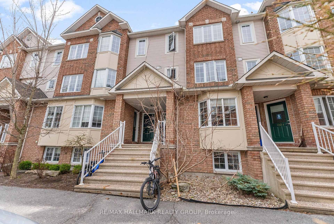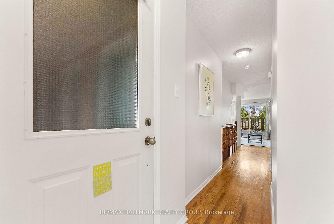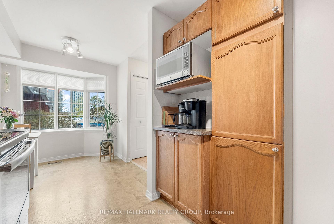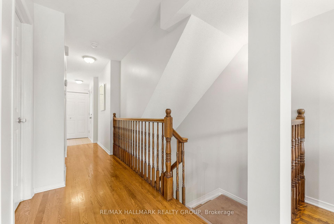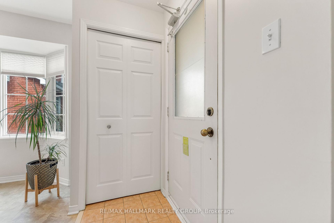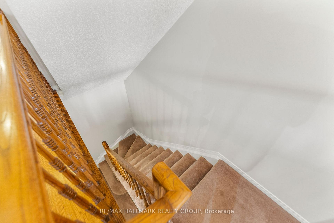$419,900
Available - For Sale
Listing ID: X12133780
110H Centrepointe Driv , South of Baseline to Knoxdale, K2G 6K3, Ottawa
| Welcome to this beautifully maintained two-bedroom, two-bathroom stacked condominium nestled in the heart of Centrepointe.Step inside and you'll find a bright and welcoming living area that flows into a modern eat-in kitchen.The kitchen features a large bay window and is well-appointed with solid surface countertops, an undermount sink, complementary backsplash and stainless steel appliances, making it a delightful space for cooking and casual meals.The living and dining room area feels warm and sophisticated with its gleaming hardwood floors and offers direct access to your private walkout deck. From the deck, you can enjoy a serene view overlooking the peaceful Centrepointe Park, with no rear neighbors to disturb your tranquility.The upgraded powder room on this main level adds a touch of modern style.On the lower level, you'll discover comfortable and practical living spaces. The primary bedroom provides a peaceful retreat and includes a convenient cheater door to the beautifully remodeled main bathroom (updated in 2020), which features a luxurious heated floor- a treat on chilly mornings. The second bedroom offers plenty of space and includes a walk-in closet, providing excellent storage. A fully functional utility room with a stackable washer and dryer and an added laundry sink (also in 2020) enhances the convenience of this well-equipped condo.This property also boasts several significant upgrades, including a furnace (2018) and air conditioner (2020).Location is truly exceptional, offering unparalleled access to essential amenities. You'll appreciate the easy walkability to College Square Mall, Algonquin College, OC Transpo Baseline Station, Centrepointe Park, the Library, the Meridian Theatres at Centrepointe, various restaurants, and the future western O-Train expansion stop.This wonderful home is an ideal choice for first-time buyers, those looking to downsize, or astute investors seeking a move-in-ready property in a sought-after location. |
| Price | $419,900 |
| Taxes: | $2936.63 |
| Assessment Year: | 2024 |
| Occupancy: | Owner |
| Address: | 110H Centrepointe Driv , South of Baseline to Knoxdale, K2G 6K3, Ottawa |
| Postal Code: | K2G 6K3 |
| Province/State: | Ottawa |
| Directions/Cross Streets: | Baseline Road and Centrepointe Drive |
| Level/Floor | Room | Length(m) | Width(m) | Descriptions | |
| Room 1 | Main | Living Ro | 4.76 | 4.69 | Combined w/Dining, Hardwood Floor, W/O To Patio |
| Room 2 | Main | Kitchen | 2.34 | 1.25 | Backsplash, Stainless Steel Appl |
| Room 3 | Main | Breakfast | 2.44 | 2.26 | |
| Room 4 | Lower | Primary B | 4.02 | 3.38 | |
| Room 5 | Lower | Bedroom | 3.96 | 3.35 | |
| Room 6 | Lower | Laundry | 1.5 | 1.22 | Laundry Sink |
| Washroom Type | No. of Pieces | Level |
| Washroom Type 1 | 2 | Main |
| Washroom Type 2 | 4 | Lower |
| Washroom Type 3 | 0 | |
| Washroom Type 4 | 0 | |
| Washroom Type 5 | 0 |
| Total Area: | 0.00 |
| Washrooms: | 2 |
| Heat Type: | Forced Air |
| Central Air Conditioning: | Central Air |
| Elevator Lift: | False |
$
%
Years
This calculator is for demonstration purposes only. Always consult a professional
financial advisor before making personal financial decisions.
| Although the information displayed is believed to be accurate, no warranties or representations are made of any kind. |
| RE/MAX HALLMARK REALTY GROUP |
|
|

Sean Kim
Broker
Dir:
416-998-1113
Bus:
905-270-2000
Fax:
905-270-0047
| Virtual Tour | Book Showing | Email a Friend |
Jump To:
At a Glance:
| Type: | Com - Condo Townhouse |
| Area: | Ottawa |
| Municipality: | South of Baseline to Knoxdale |
| Neighbourhood: | 7607 - Centrepointe |
| Style: | Stacked Townhous |
| Tax: | $2,936.63 |
| Maintenance Fee: | $462.13 |
| Baths: | 2 |
| Fireplace: | N |
Locatin Map:
Payment Calculator:

