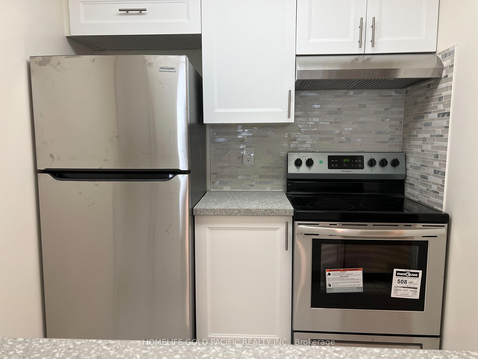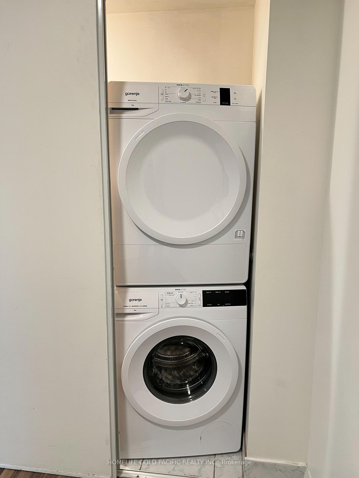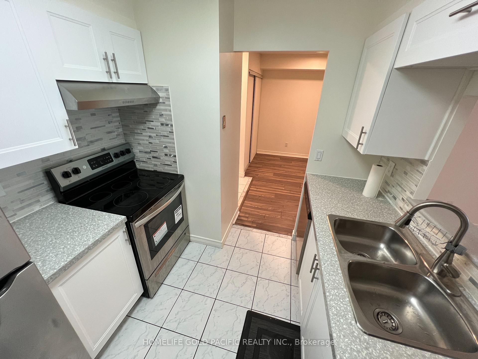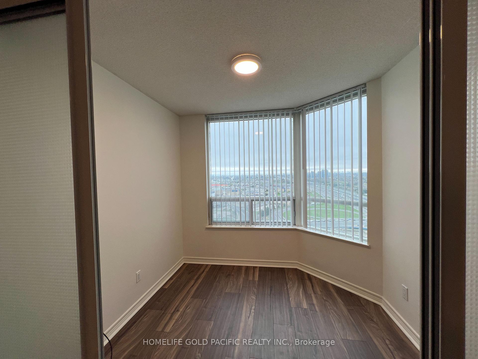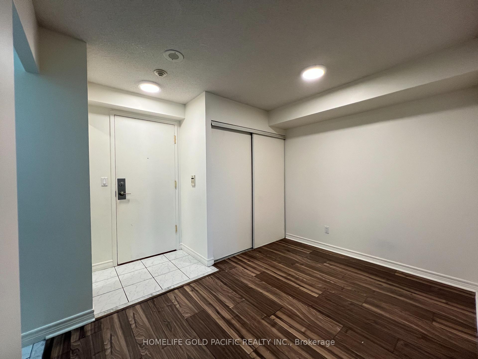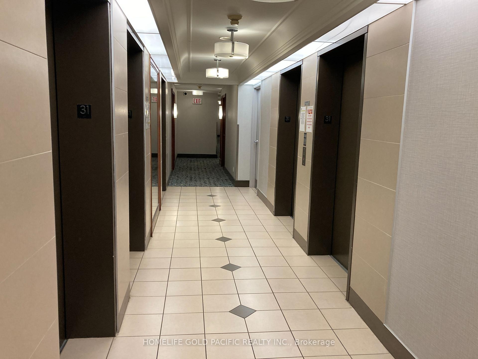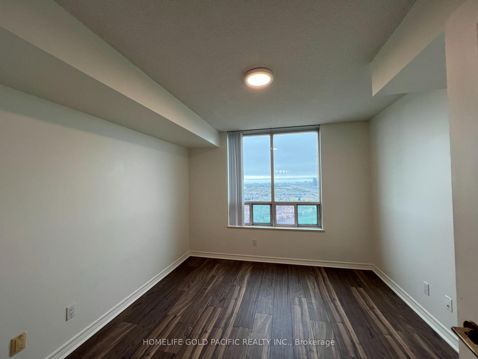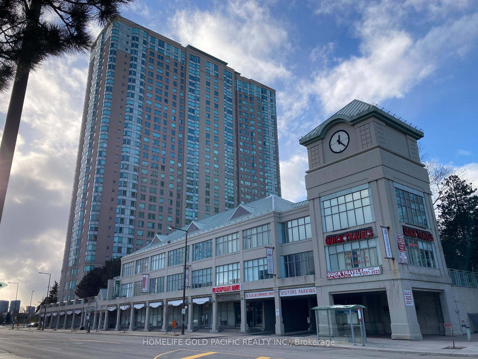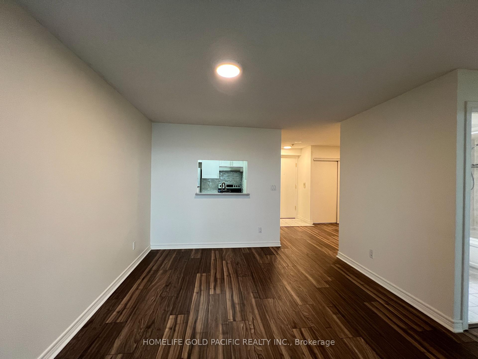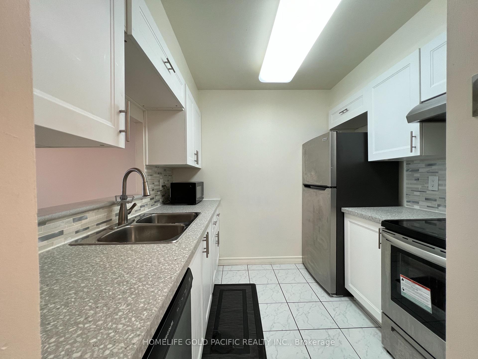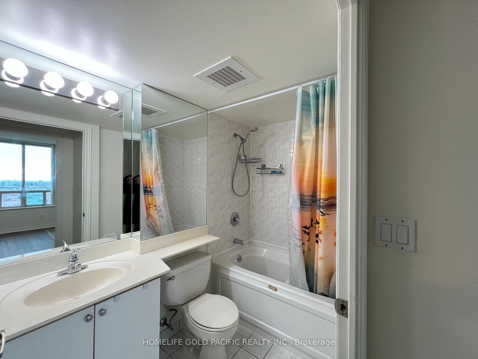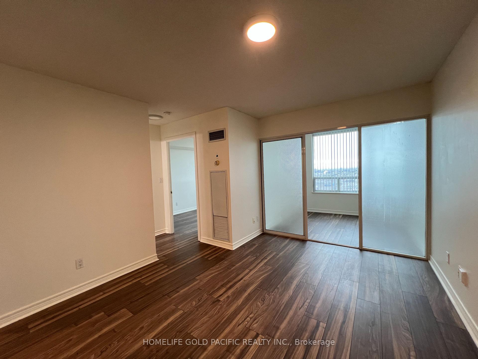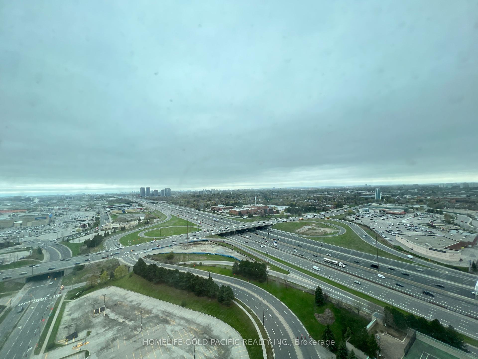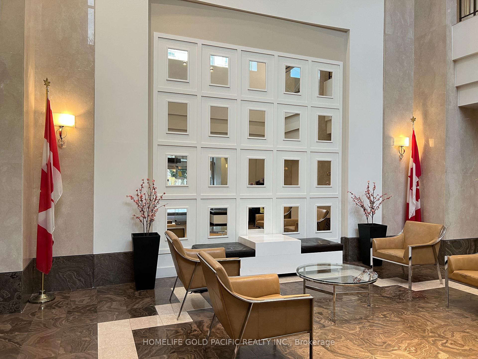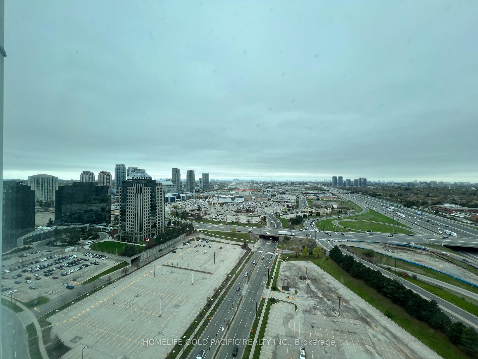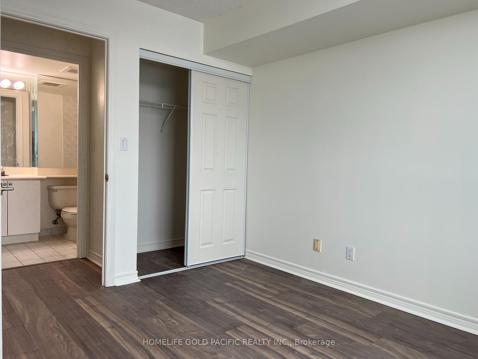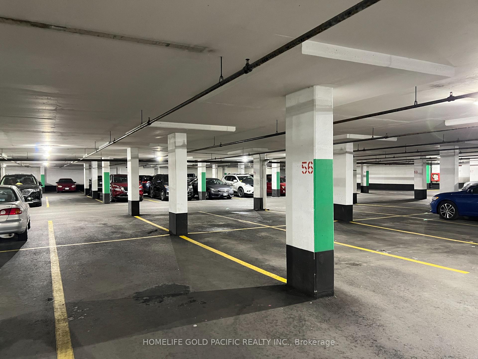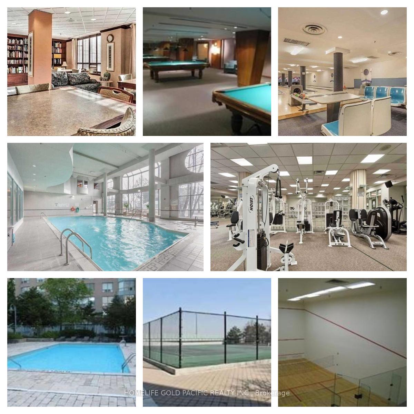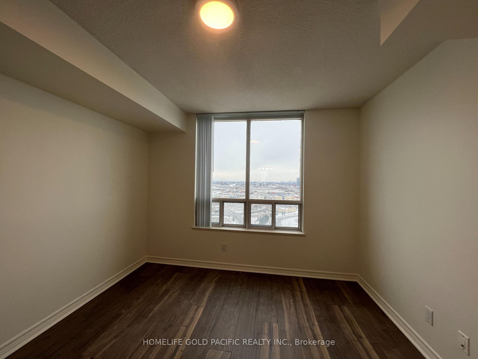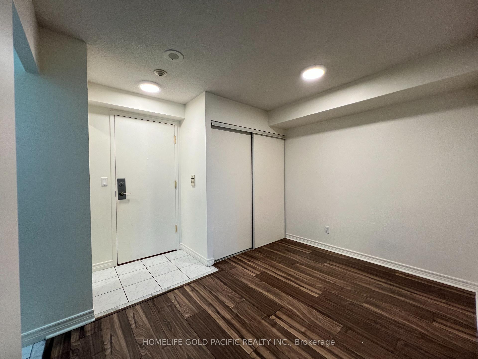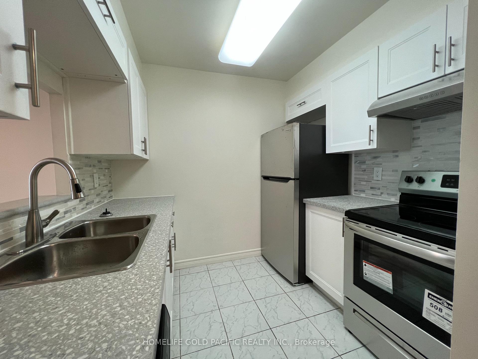$2,300
Available - For Rent
Listing ID: E12132623
68 Corporate Driv , Toronto, M1H 3H3, Toronto
| High Flr 1+1Br Suite, Newer upgrade Modern Kit And Kit Appliance, newer Laminated Flr Thru Out. Separate Dinning Room Plan. Fabulous South West View. Luxurious Tridel Bldg. Million $ Recreational Facilities. Close To Scarborough Town Centre Shopping Mall, Busway Transit To Subway And Hub Of Traffic, Hwy 401, Ttc @ Bldg. Occupancy Standard Max 2 Persons per mgmt. no pets, non smoker |
| Price | $2,300 |
| Taxes: | $0.00 |
| Occupancy: | Vacant |
| Address: | 68 Corporate Driv , Toronto, M1H 3H3, Toronto |
| Postal Code: | M1H 3H3 |
| Province/State: | Toronto |
| Directions/Cross Streets: | Mccowan/401 |
| Level/Floor | Room | Length(m) | Width(m) | Descriptions | |
| Room 1 | Ground | Living Ro | 4.32 | 3.4 | Laminate |
| Room 2 | Ground | Dining Ro | 3.37 | 2.43 | Laminate, Separate Room |
| Room 3 | Ground | Kitchen | 2.5 | 2.07 | Ceramic Floor, Pass Through |
| Room 4 | Ground | Primary B | 3.5 | 3.22 | Laminate, Closet, SW View |
| Room 5 | Ground | Sunroom | 2.62 | 2.51 | Laminate, Sliding Doors, SW View |
| Washroom Type | No. of Pieces | Level |
| Washroom Type 1 | 4 | Flat |
| Washroom Type 2 | 0 | |
| Washroom Type 3 | 0 | |
| Washroom Type 4 | 0 | |
| Washroom Type 5 | 0 |
| Total Area: | 0.00 |
| Washrooms: | 1 |
| Heat Type: | Forced Air |
| Central Air Conditioning: | Central Air |
| Although the information displayed is believed to be accurate, no warranties or representations are made of any kind. |
| HOMELIFE GOLD PACIFIC REALTY INC. |
|
|

Sean Kim
Broker
Dir:
416-998-1113
Bus:
905-270-2000
Fax:
905-270-0047
| Virtual Tour | Book Showing | Email a Friend |
Jump To:
At a Glance:
| Type: | Com - Condo Apartment |
| Area: | Toronto |
| Municipality: | Toronto E09 |
| Neighbourhood: | Woburn |
| Style: | Apartment |
| Beds: | 1+1 |
| Baths: | 1 |
| Fireplace: | N |
Locatin Map:

