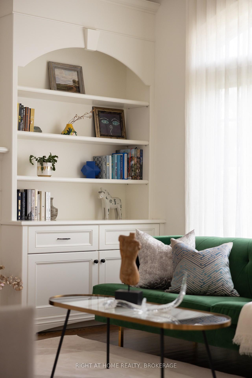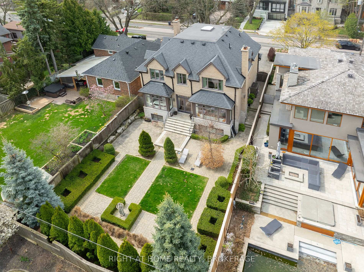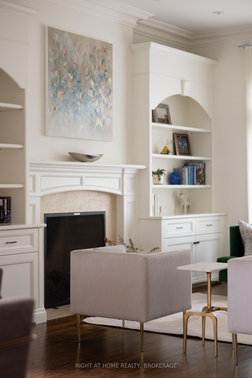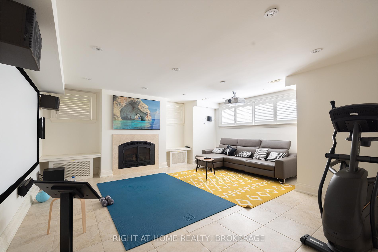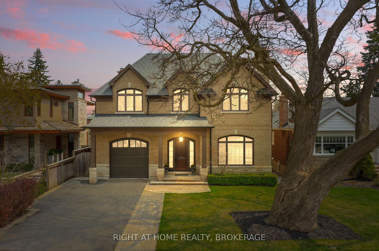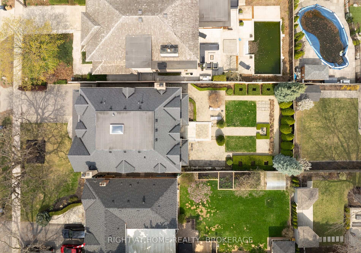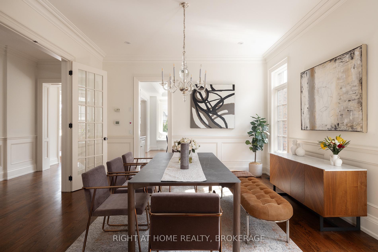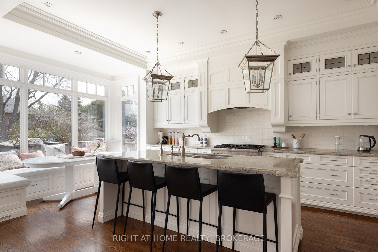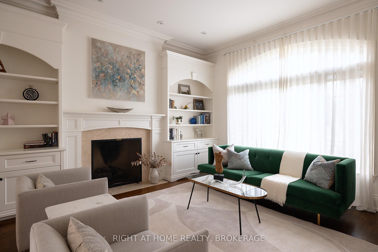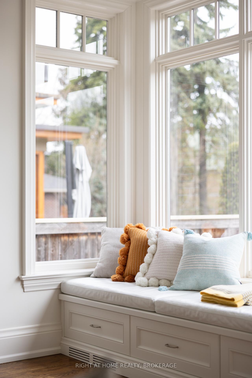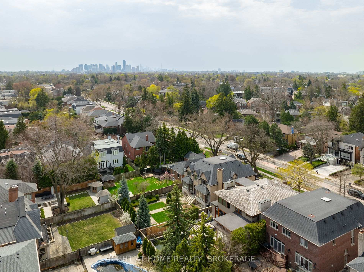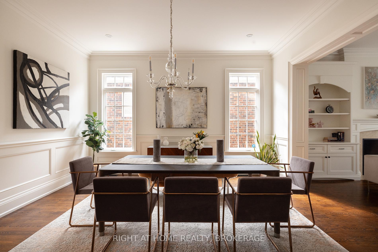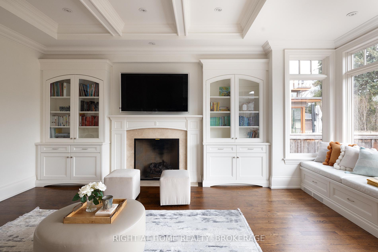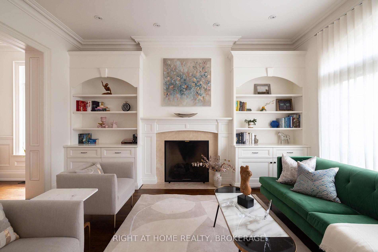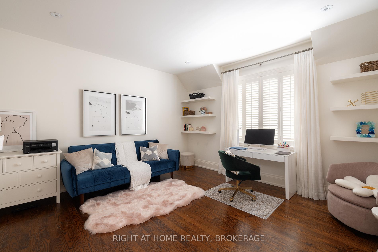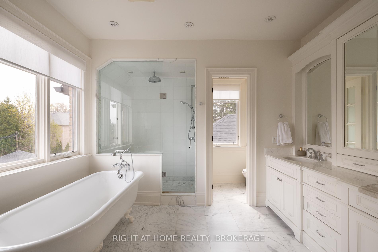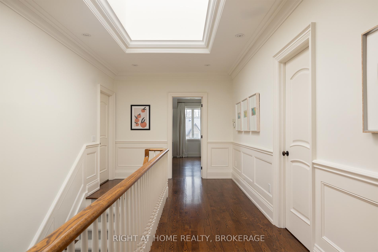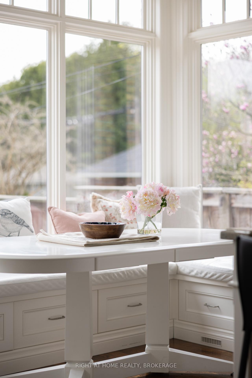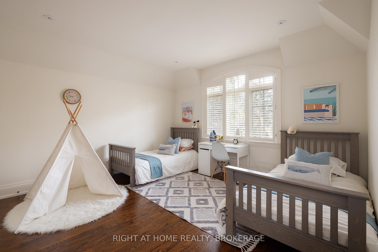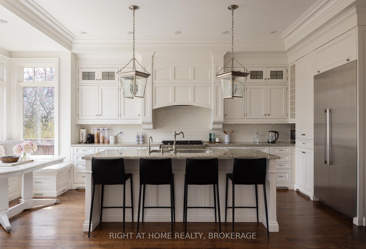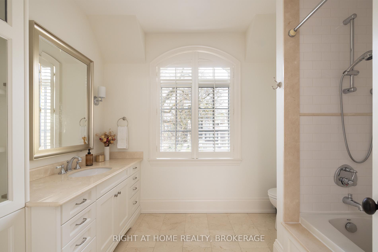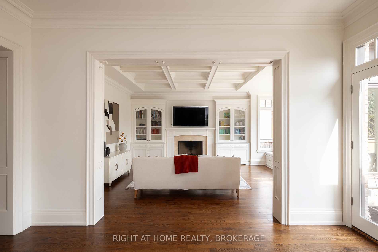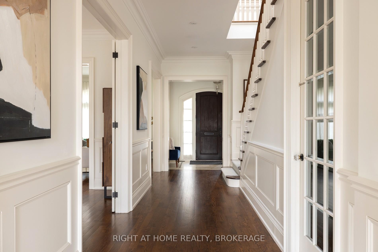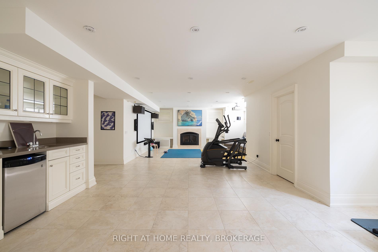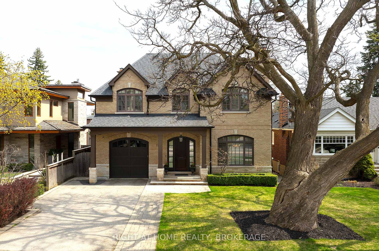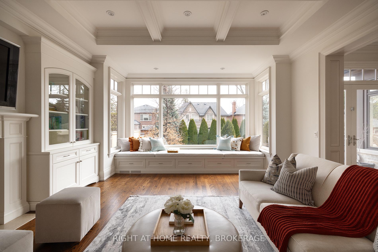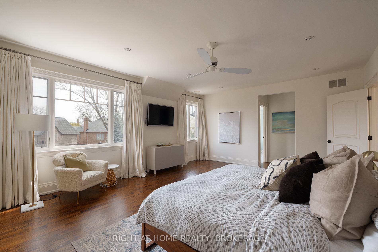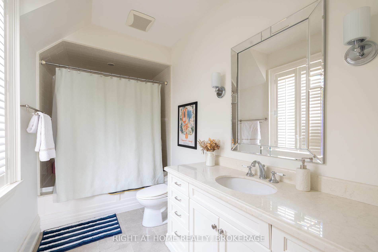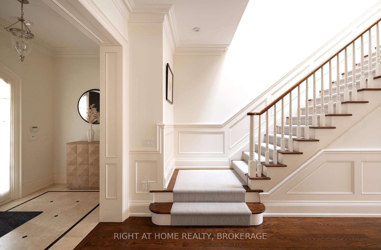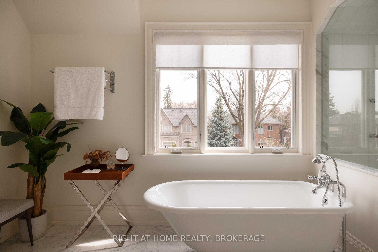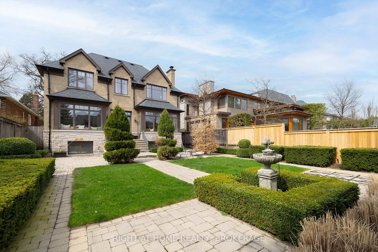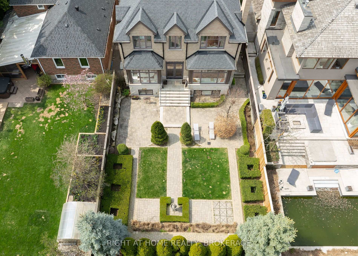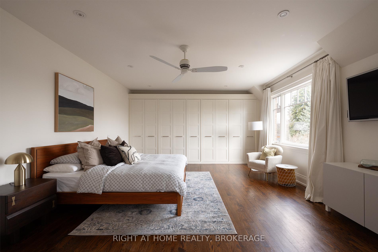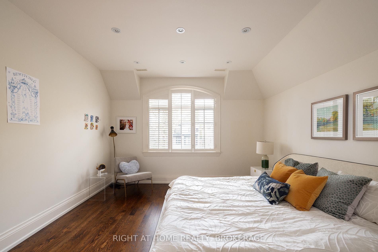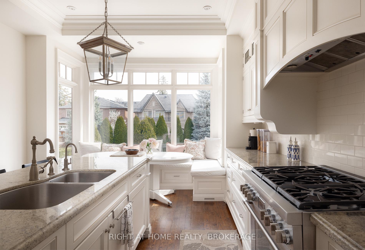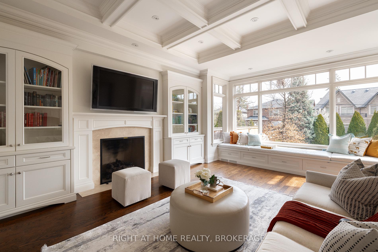$4,500,000
Available - For Sale
Listing ID: C12132586
179 Yonge Boul , Toronto, M5M 3H5, Toronto
| Welcome to this exquisite custom-designed residence, where modern elegance meets practical luxury. Thoughtfully crafted for those who value superior craftsmanship and intentional design, this home features 4+1 generously sized bedrooms, soaring ceilings, and expansive open-concept living spaces that flood the interior with natural light.The chef-inspired kitchen is a culinary haven, complete with premium appliances, custom cabinetry, a large central island, and a cozy built-in breakfast nookideal for both everyday living and entertaining.Set in a prestigious and tranquil neighborhood, this property offers a rare combination of sophistication, comfort, and conveniencejust minutes from the exclusive private Cricket Club and surrounded by renowned private schools.Perfect for those who enjoy an upscale lifestyle, the home is situated near fine dining, elite sports facilities, and vibrant social venues.Additional features include dual furnaces and central air conditioning systems, each equipped with air exchangers and HEPA filters for clean, healthy air throughout. A full-house backup generator ensures uninterrupted electricity, offering peace of mind in any weather. |
| Price | $4,500,000 |
| Taxes: | $19871.00 |
| Assessment Year: | 2024 |
| Occupancy: | Owner |
| Address: | 179 Yonge Boul , Toronto, M5M 3H5, Toronto |
| Directions/Cross Streets: | Wilson Ave & Yonge Blvd |
| Rooms: | 9 |
| Rooms +: | 3 |
| Bedrooms: | 4 |
| Bedrooms +: | 1 |
| Family Room: | T |
| Basement: | Finished, Full |
| Level/Floor | Room | Length(m) | Width(m) | Descriptions | |
| Room 1 | Ground | Foyer | 3.02 | 2.01 | Tile Floor, B/I Closet, Overlooks Frontyard |
| Room 2 | Ground | Mud Room | 3.51 | 2.06 | Tile Floor, B/I Closet, Side Door |
| Room 3 | Ground | Living Ro | 4.24 | 4.65 | Hardwood Floor, Fireplace, Large Window |
| Room 4 | Ground | Dining Ro | 4.24 | 4.65 | Hardwood Floor, Crown Moulding, Window |
| Room 5 | Ground | Kitchen | 3.87 | 6.3 | Hardwood Floor, Breakfast Area, Large Window |
| Room 6 | Ground | Family Ro | 5.98 | 4.94 | Hardwood Floor, Fireplace, Overlooks Backyard |
| Room 7 | Second | Primary B | 7.01 | 4.95 | Hardwood Floor, 5 Pc Ensuite, Walk-In Closet(s) |
| Room 8 | Second | Bedroom 2 | 4.2 | 4.43 | Hardwood Floor, B/I Closet, Window |
| Room 9 | Second | Bedroom 3 | 4.22 | 4.29 | Hardwood Floor, B/I Closet, Overlooks Frontyard |
| Room 10 | Second | Bedroom 4 | 3.99 | 5.72 | Hardwood Floor, 4 Pc Ensuite, Overlooks Frontyard |
| Room 11 | Basement | Bedroom 5 | 4.17 | 4.55 | Tile Floor, B/I Closet, Window |
| Room 12 | Basement | Recreatio | 7.21 | 5.72 | Tile Floor, Fireplace, B/I Bar |
| Washroom Type | No. of Pieces | Level |
| Washroom Type 1 | 2 | Ground |
| Washroom Type 2 | 5 | Second |
| Washroom Type 3 | 4 | Second |
| Washroom Type 4 | 3 | Basement |
| Washroom Type 5 | 0 |
| Total Area: | 0.00 |
| Property Type: | Detached |
| Style: | 2-Storey |
| Exterior: | Brick, Stone |
| Garage Type: | Built-In |
| (Parking/)Drive: | Private |
| Drive Parking Spaces: | 3 |
| Park #1 | |
| Parking Type: | Private |
| Park #2 | |
| Parking Type: | Private |
| Pool: | None |
| Approximatly Square Footage: | 3500-5000 |
| CAC Included: | N |
| Water Included: | N |
| Cabel TV Included: | N |
| Common Elements Included: | N |
| Heat Included: | N |
| Parking Included: | N |
| Condo Tax Included: | N |
| Building Insurance Included: | N |
| Fireplace/Stove: | Y |
| Heat Type: | Forced Air |
| Central Air Conditioning: | Central Air |
| Central Vac: | Y |
| Laundry Level: | Syste |
| Ensuite Laundry: | F |
| Sewers: | Sewer |
$
%
Years
This calculator is for demonstration purposes only. Always consult a professional
financial advisor before making personal financial decisions.
| Although the information displayed is believed to be accurate, no warranties or representations are made of any kind. |
| RIGHT AT HOME REALTY, BROKERAGE |
|
|

Sean Kim
Broker
Dir:
416-998-1113
Bus:
905-270-2000
Fax:
905-270-0047
| Virtual Tour | Book Showing | Email a Friend |
Jump To:
At a Glance:
| Type: | Freehold - Detached |
| Area: | Toronto |
| Municipality: | Toronto C04 |
| Neighbourhood: | Bedford Park-Nortown |
| Style: | 2-Storey |
| Tax: | $19,871 |
| Beds: | 4+1 |
| Baths: | 5 |
| Fireplace: | Y |
| Pool: | None |
Locatin Map:
Payment Calculator:

