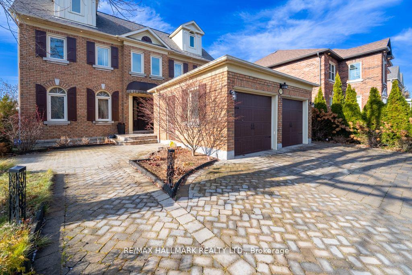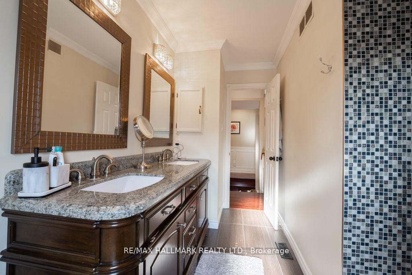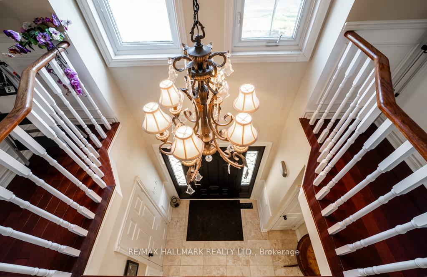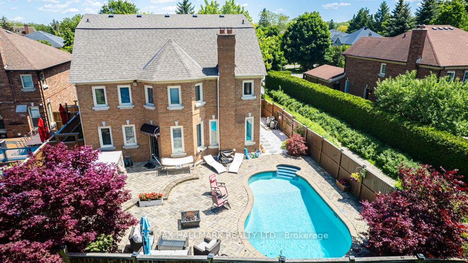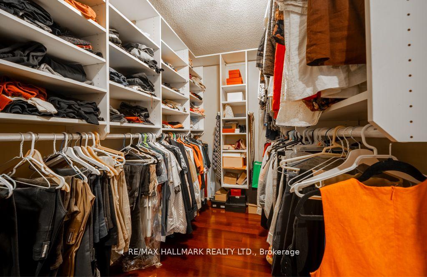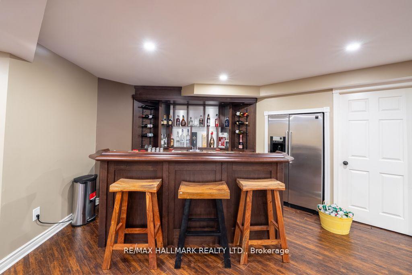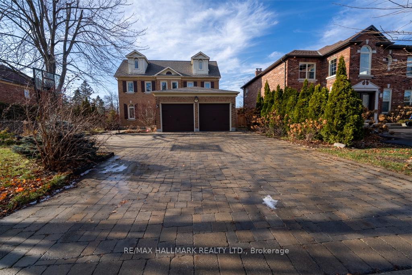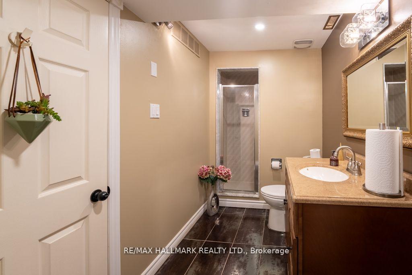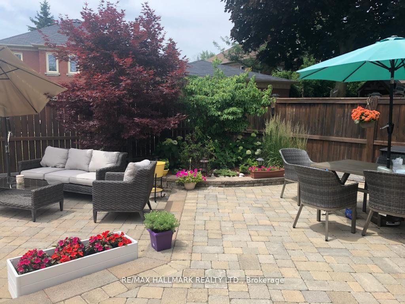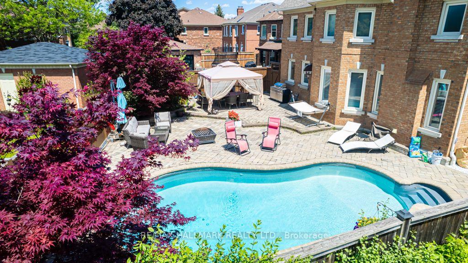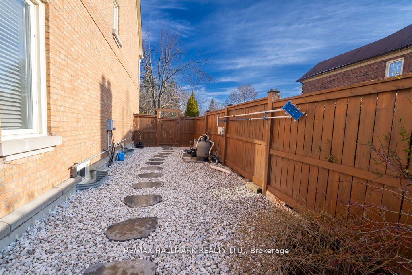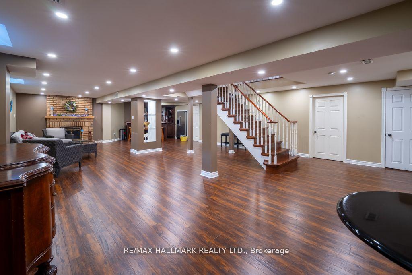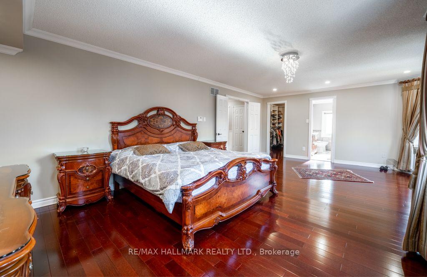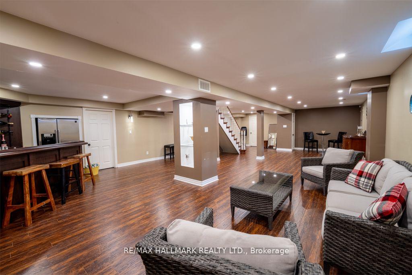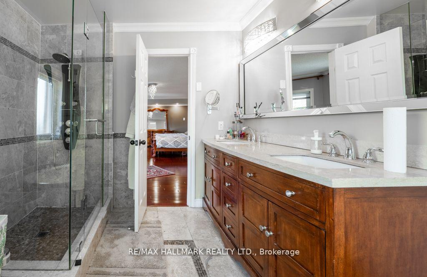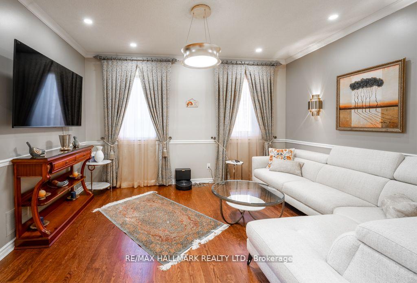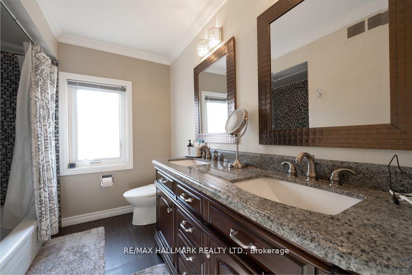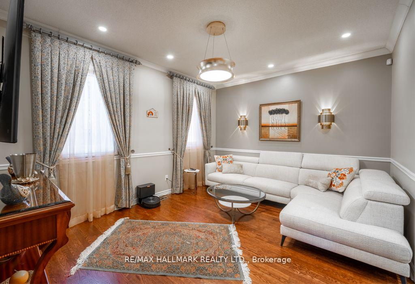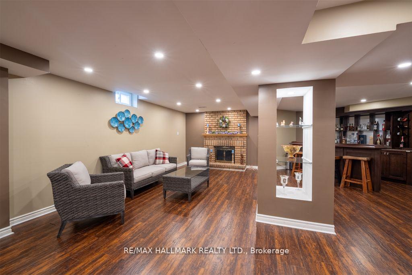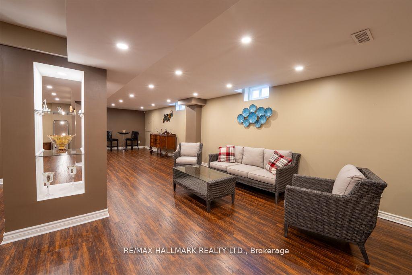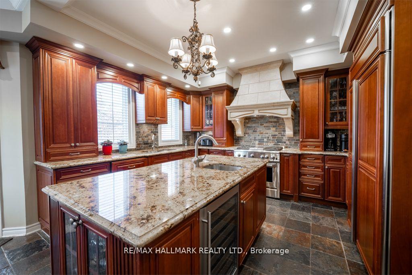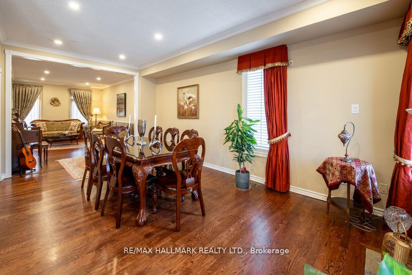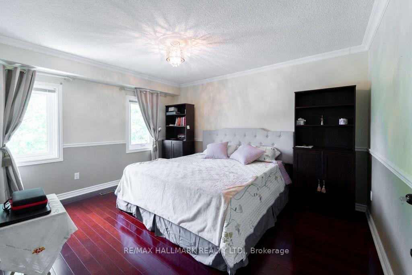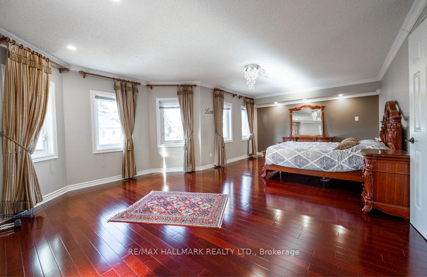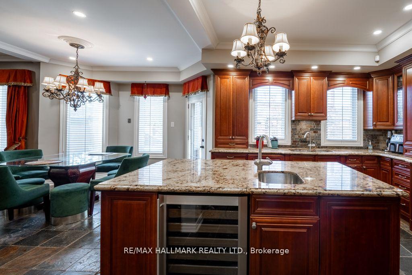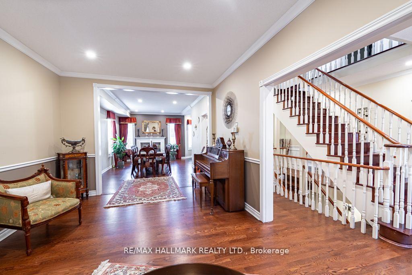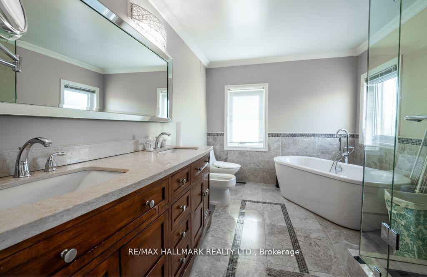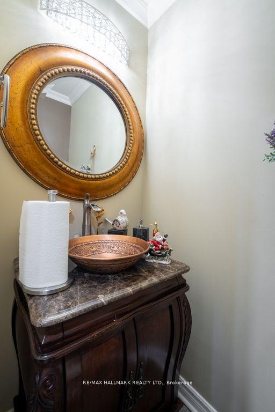$2,358,000
Available - For Sale
Listing ID: N12132577
59 Oatlands Cres , Richmond Hill, L4C 9P2, York
| Welcome to 59 Outlands Crescent, a charming and spacious three-story home located in the prestigious Mill Pond/Regent neighbourhood. This stunning property offers 5+1 bedroom, Main floor includes a formal living dining room, and family room with a cozy wood-burning fireplace, The kitchen is absolutely delightful, complete with a breakfast room and a walk-out to an interlocking patio featuring a beautiful Scarlett O'Hara staircase. Brazilian hardwood floors grace the first and second levels, and the kitchen is truly a chef's dream, featuring a granite centre island and cherry wood cabinets with glass displays. The finished basement is perfect for entertaining, complete with a gorgeous wet bar and fireplace. The outdoor space is equally impressive, with a huge stone patio and a pool. Close to parks, and top-ranking schools. Don't miss out on the opportunity to experience the epitome of elegance firsthand. Schedule a tour today, as this remarkable property won't be available for long! |
| Price | $2,358,000 |
| Taxes: | $9908.79 |
| Occupancy: | Owner |
| Address: | 59 Oatlands Cres , Richmond Hill, L4C 9P2, York |
| Directions/Cross Streets: | Bathurst/Mill Street |
| Rooms: | 12 |
| Rooms +: | 1 |
| Bedrooms: | 5 |
| Bedrooms +: | 1 |
| Family Room: | T |
| Basement: | Finished |
| Level/Floor | Room | Length(m) | Width(m) | Descriptions | |
| Room 1 | Main | Living Ro | 11.44 | 3.43 | Hardwood Floor, Moulded Ceiling, Pot Lights |
| Room 2 | Main | Dining Ro | 11.44 | 3.43 | Hardwood Floor, Combined w/Living, Fireplace |
| Room 3 | Main | Family Ro | 4.34 | 3.42 | Hardwood Floor, Pot Lights, Large Window |
| Room 4 | Main | Kitchen | 4.8 | 4.01 | Slate Flooring, B/I Appliances, Centre Island |
| Room 5 | Main | Breakfast | 4.47 | 2.4 | Slate Flooring, W/O To Yard, Pot Lights |
| Room 6 | Second | Primary B | 7.27 | 3.85 | Hardwood Floor, 6 Pc Ensuite, Walk-In Closet(s) |
| Room 7 | Second | Bedroom 2 | 3.47 | 4.1 | Hardwood Floor, Large Window |
| Room 8 | Second | Bedroom 3 | 3.29 | 3.46 | Hardwood Floor, Window |
| Room 9 | Second | Bedroom 4 | 3.35 | 3.41 | Hardwood Floor, Window |
| Room 10 | Third | Bedroom 5 | 4.15 | 3.47 | Closet Organizers, Window |
| Room 11 | Third | Loft | 5.9 | 4.49 | Pot Lights |
| Room 12 | Basement | Recreatio | 11.19 | 3.48 | Laminate, Fireplace, Wet Bar |
| Washroom Type | No. of Pieces | Level |
| Washroom Type 1 | 2 | Main |
| Washroom Type 2 | 6 | Second |
| Washroom Type 3 | 5 | Second |
| Washroom Type 4 | 4 | Third |
| Washroom Type 5 | 3 | Basement |
| Total Area: | 0.00 |
| Property Type: | Detached |
| Style: | 3-Storey |
| Exterior: | Brick |
| Garage Type: | Attached |
| (Parking/)Drive: | Private Do |
| Drive Parking Spaces: | 4 |
| Park #1 | |
| Parking Type: | Private Do |
| Park #2 | |
| Parking Type: | Private Do |
| Pool: | Inground |
| Approximatly Square Footage: | 3500-5000 |
| CAC Included: | N |
| Water Included: | N |
| Cabel TV Included: | N |
| Common Elements Included: | N |
| Heat Included: | N |
| Parking Included: | N |
| Condo Tax Included: | N |
| Building Insurance Included: | N |
| Fireplace/Stove: | Y |
| Heat Type: | Forced Air |
| Central Air Conditioning: | Central Air |
| Central Vac: | N |
| Laundry Level: | Syste |
| Ensuite Laundry: | F |
| Sewers: | Sewer |
$
%
Years
This calculator is for demonstration purposes only. Always consult a professional
financial advisor before making personal financial decisions.
| Although the information displayed is believed to be accurate, no warranties or representations are made of any kind. |
| RE/MAX HALLMARK REALTY LTD. |
|
|

Sean Kim
Broker
Dir:
416-998-1113
Bus:
905-270-2000
Fax:
905-270-0047
| Virtual Tour | Book Showing | Email a Friend |
Jump To:
At a Glance:
| Type: | Freehold - Detached |
| Area: | York |
| Municipality: | Richmond Hill |
| Neighbourhood: | Mill Pond |
| Style: | 3-Storey |
| Tax: | $9,908.79 |
| Beds: | 5+1 |
| Baths: | 5 |
| Fireplace: | Y |
| Pool: | Inground |
Locatin Map:
Payment Calculator:

