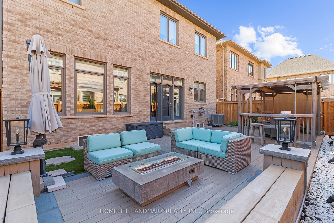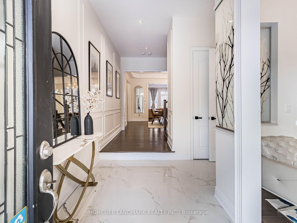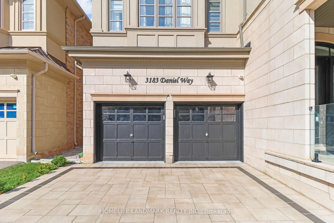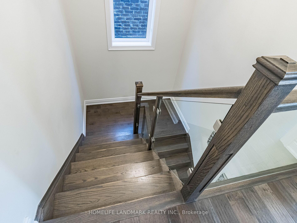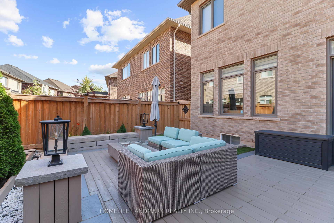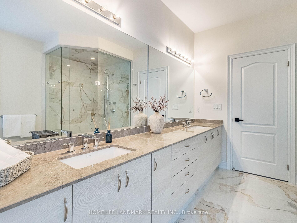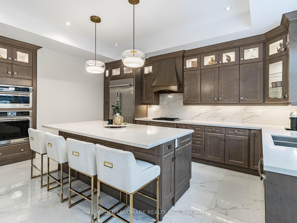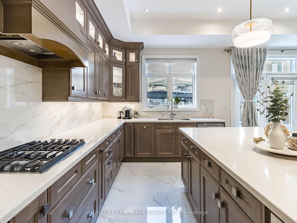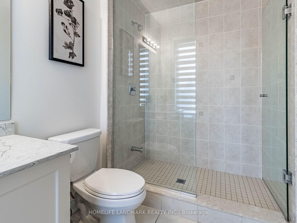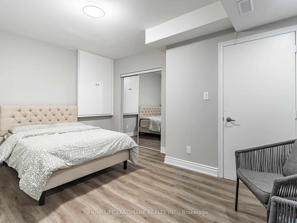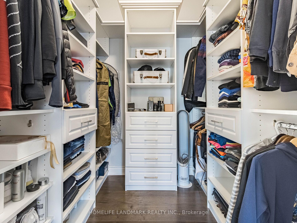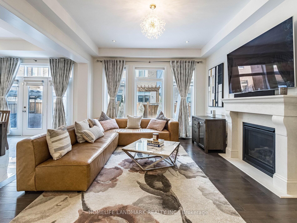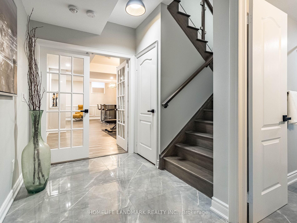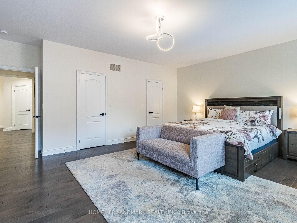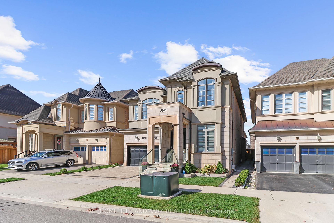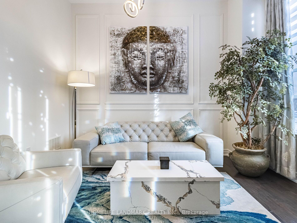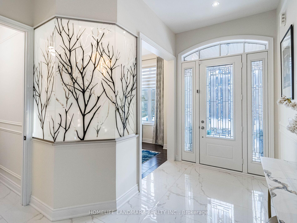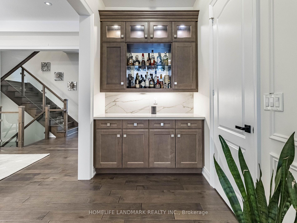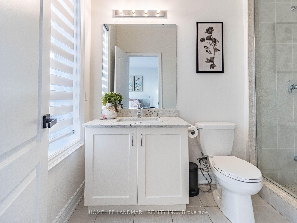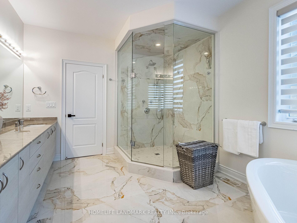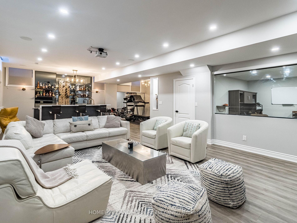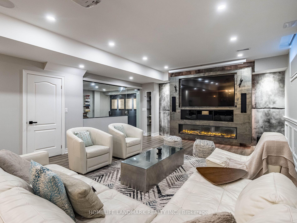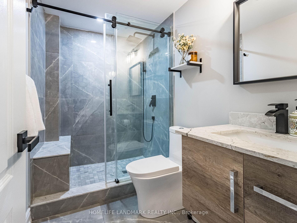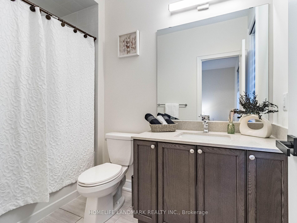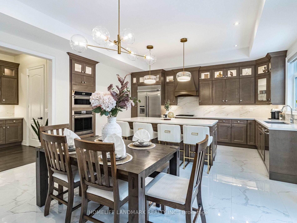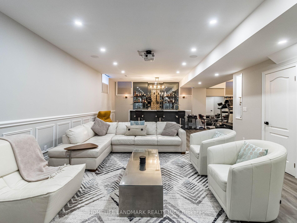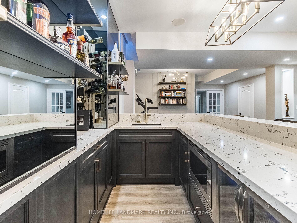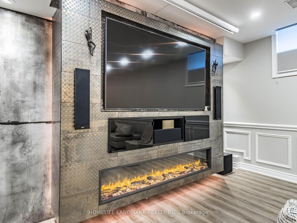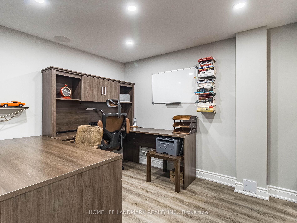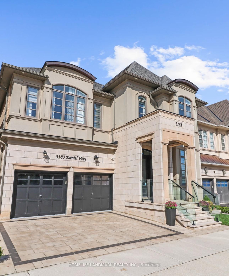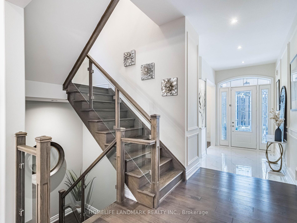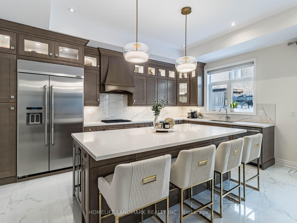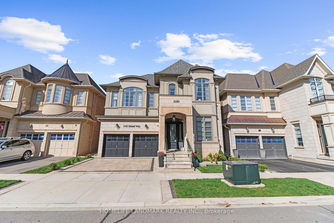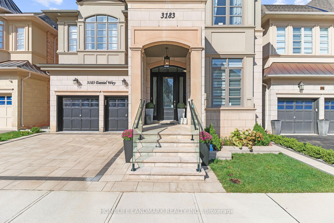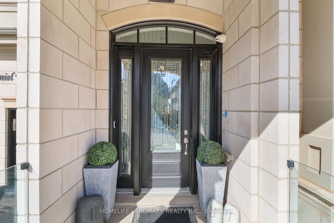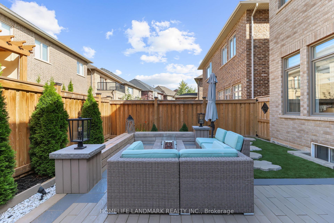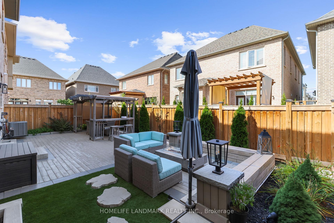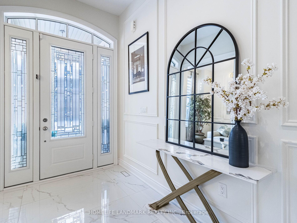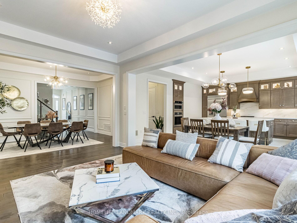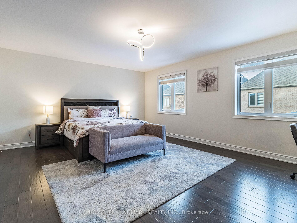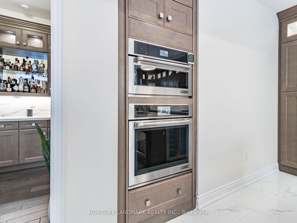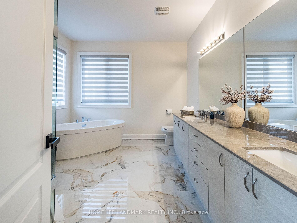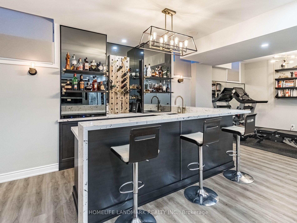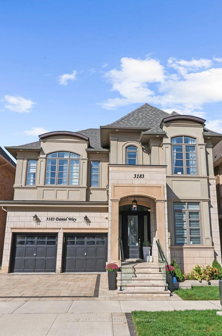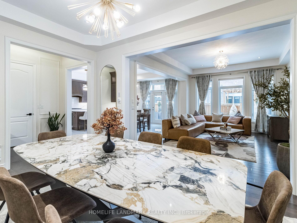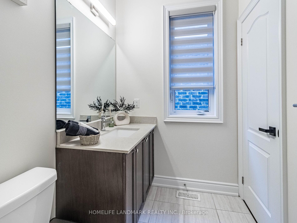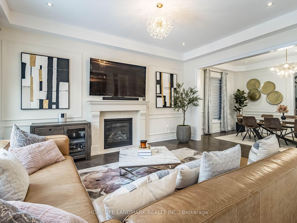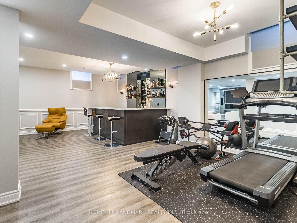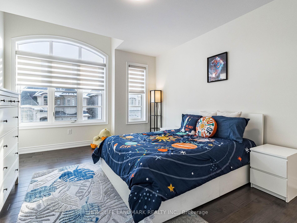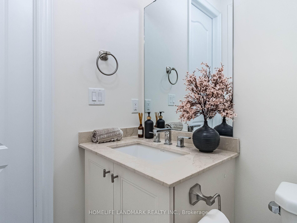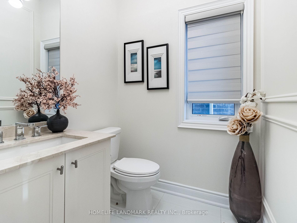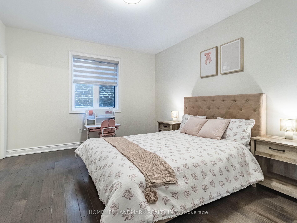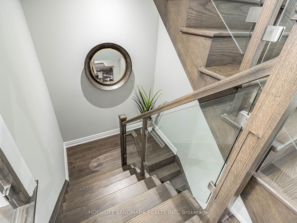$2,288,800
Available - For Sale
Listing ID: W12132435
3183 Daniel Way , Oakville, L6H 0V7, Halton
| Welcome to this luxury home by Fernbrook Homes (Medici Model), located in Oakville's prestigious uptown core. Boasting nearly 5,000 sq. ft.(3,507 above-grade + Finished basement) of impeccably designed living space. This home is a sure add to your viewing list. 5 Bedroom, 5.5bathroom modern and open concept layout with 10-foot ceilings on main and 9-foot ceilings on second and basement levels. Premium $$$spent on upgrades throughout the home. Spacious bedrooms that all come with attached baths (no sharing); 3 of 4 bedrooms have walk-inclosets. Custom-designed his and hers walk-in closets in the master bedroom. Beautifully upgraded kitchen with built-in high-end appliancesand a large island perfect for entertaining. Front porch elegantly done in premium natural stone with modern pavers on the driveway; beautifullylandscaped cedar lined backyard with gas hooked fireplace, perfect for entertaining your friends and family. Fully finished basement leveldesigned with leisure functionality in mind with custom bar, entertainment wall, high-end entertainment and audio system and built in kitchenappliances. This home is the perfect blend of luxury, comfort, and sophistication in one of Oakville's most sought-after neighborhoods. Don'tmiss this rare opportunity and schedule your private showing today!!! |
| Price | $2,288,800 |
| Taxes: | $8714.21 |
| Occupancy: | Owner |
| Address: | 3183 Daniel Way , Oakville, L6H 0V7, Halton |
| Directions/Cross Streets: | Dundas and 6th Line |
| Rooms: | 13 |
| Rooms +: | 3 |
| Bedrooms: | 4 |
| Bedrooms +: | 1 |
| Family Room: | T |
| Basement: | Finished |
| Washroom Type | No. of Pieces | Level |
| Washroom Type 1 | 5 | Second |
| Washroom Type 2 | 4 | Second |
| Washroom Type 3 | 3 | Main |
| Washroom Type 4 | 4 | Basement |
| Washroom Type 5 | 0 |
| Total Area: | 0.00 |
| Approximatly Age: | 6-15 |
| Property Type: | Detached |
| Style: | 2-Storey |
| Exterior: | Stone, Brick |
| Garage Type: | Attached |
| Drive Parking Spaces: | 2 |
| Pool: | None |
| Approximatly Age: | 6-15 |
| Approximatly Square Footage: | 3500-5000 |
| CAC Included: | N |
| Water Included: | N |
| Cabel TV Included: | N |
| Common Elements Included: | N |
| Heat Included: | N |
| Parking Included: | N |
| Condo Tax Included: | N |
| Building Insurance Included: | N |
| Fireplace/Stove: | Y |
| Heat Type: | Forced Air |
| Central Air Conditioning: | Central Air |
| Central Vac: | Y |
| Laundry Level: | Syste |
| Ensuite Laundry: | F |
| Sewers: | Sewer |
$
%
Years
This calculator is for demonstration purposes only. Always consult a professional
financial advisor before making personal financial decisions.
| Although the information displayed is believed to be accurate, no warranties or representations are made of any kind. |
| HOMELIFE LANDMARK REALTY INC. |
|
|

Sean Kim
Broker
Dir:
416-998-1113
Bus:
905-270-2000
Fax:
905-270-0047
| Virtual Tour | Book Showing | Email a Friend |
Jump To:
At a Glance:
| Type: | Freehold - Detached |
| Area: | Halton |
| Municipality: | Oakville |
| Neighbourhood: | 1008 - GO Glenorchy |
| Style: | 2-Storey |
| Approximate Age: | 6-15 |
| Tax: | $8,714.21 |
| Beds: | 4+1 |
| Baths: | 6 |
| Fireplace: | Y |
| Pool: | None |
Locatin Map:
Payment Calculator:

