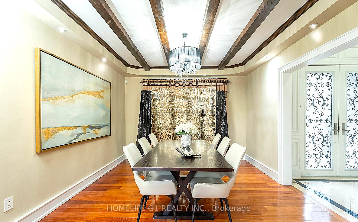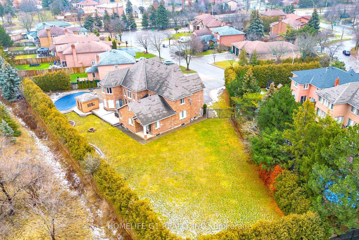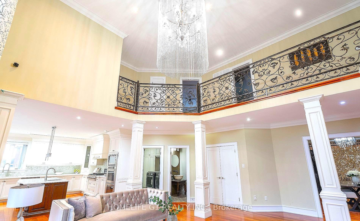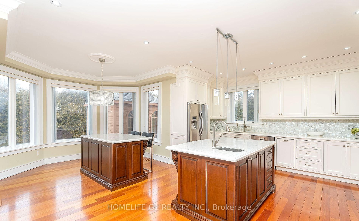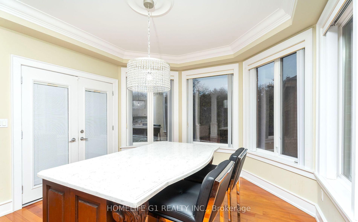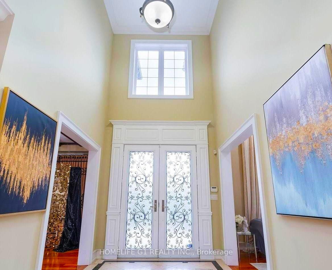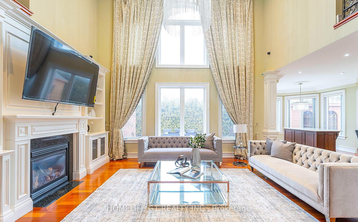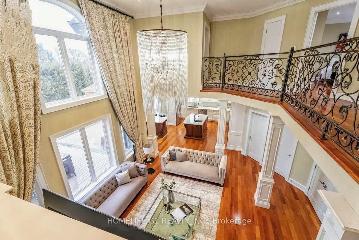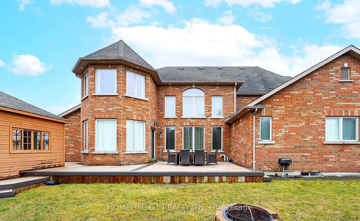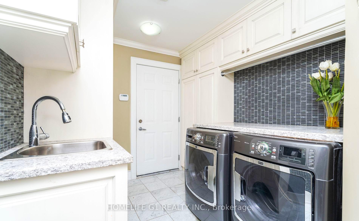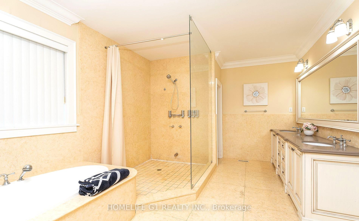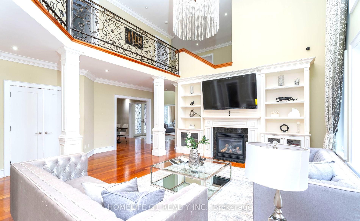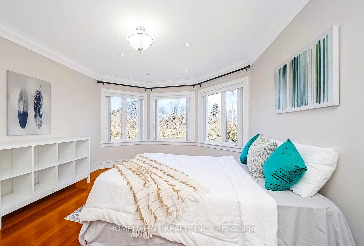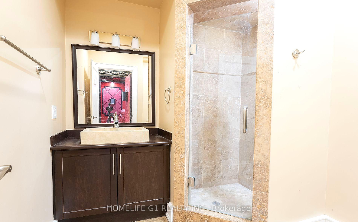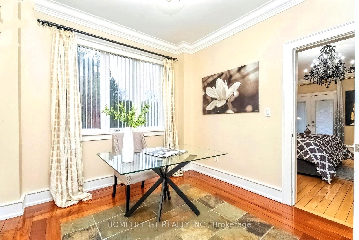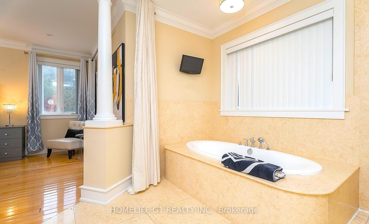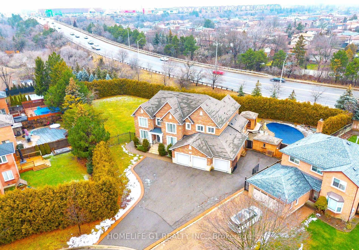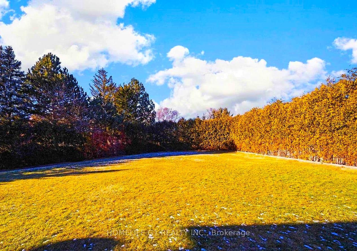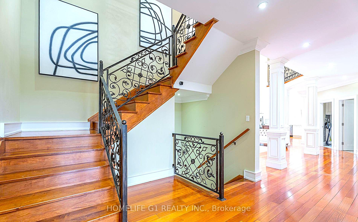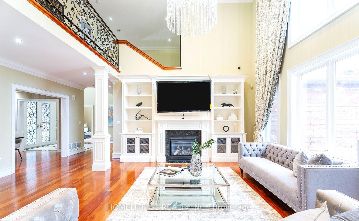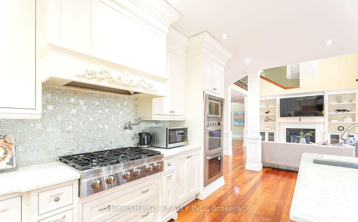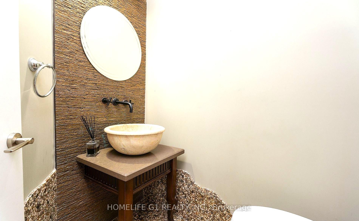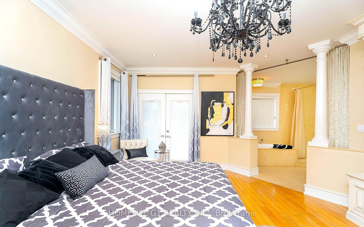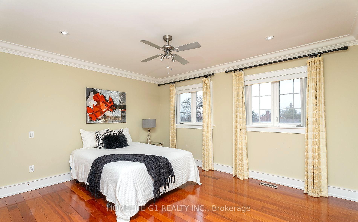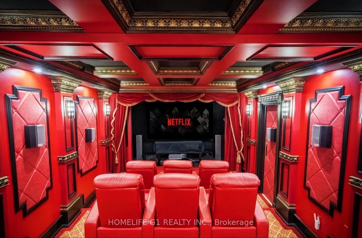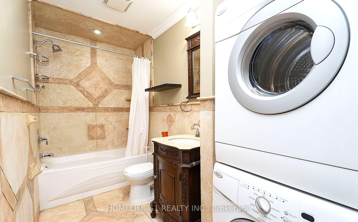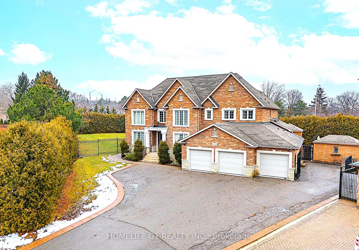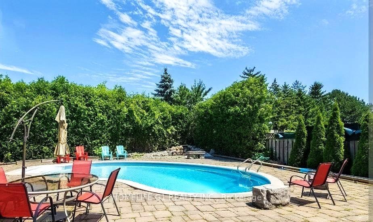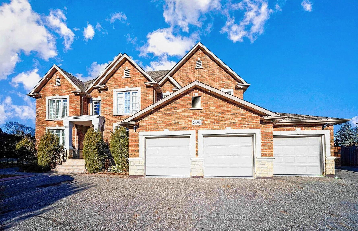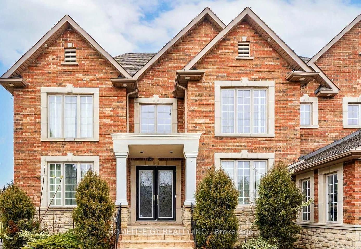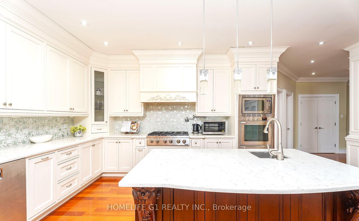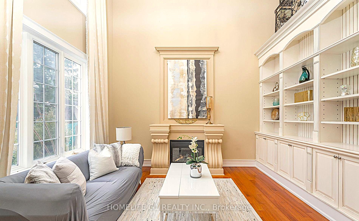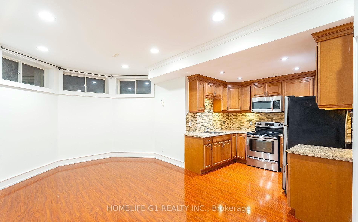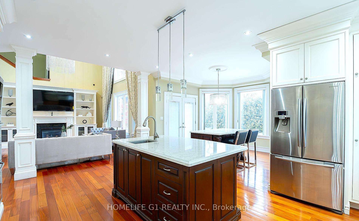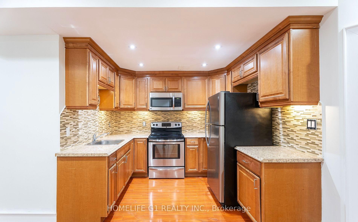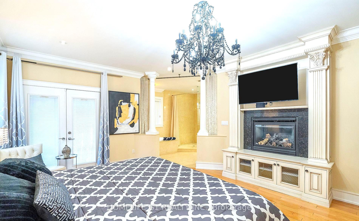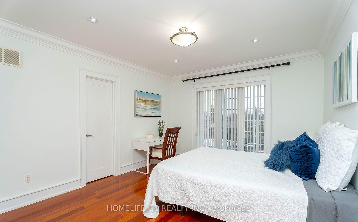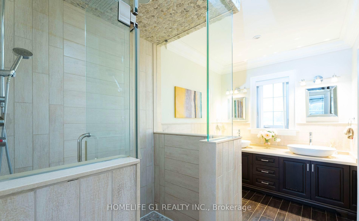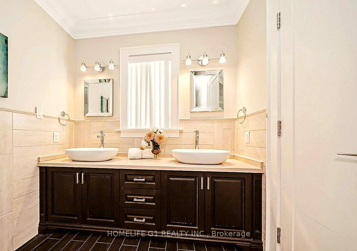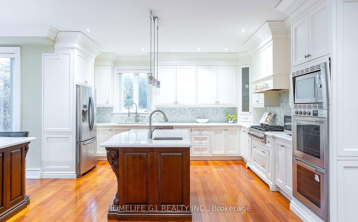$3,999,999
Available - For Sale
Listing ID: W12128905
2489 Olinda Cour , Mississauga, L5C 4P5, Peel
| Wow! Your Custom Built Dream Home Is Here! Step right into the pulse of prestigious Erindale,where every convenience Trillium Hospital, chic shopping, buzz-worthy restaurants, andexpress links to downtown Toronto via the QEW and Hwy 403sits right at your doorstep.Commanding an impressive, irregular-shaped lot, this architectural statement spans over 5,200sq ft of dramatic open living: soaring, pot-lit ceilings crowned with elegant mouldings, richcherry hardwoods underfoot, and fireplaces that invite cozy conversation throughout. Themagazine-worthy chefs kitchen is a culinary stage, flaunting a grand granite-topped island, seamless built-ins, and a sunny breakfast nook. Just beyond, an awe-inspiring family room risestwo storeys high, wrapped in floor-to-ceiling windows and anchored by a gas fireplace andcustom shelving. Your main-floor primary retreat is its own sanctuary complete with fireplace, spa-inspired five-piece ensuite, expansive walk-in closet, and private office access.Upstairs, three generous bedroom suites orbit a study loft outfitted with bespoke desks andcabinetry. Need multigenerational space or rental income? The fully self-contained lower leveldelivers: stylish kitchen, two bedrooms, two baths, an epic recreation lounge, privatetheatre, and a dedicated gym. Luxurious living, smart investingthis home offers it all.Property is being Sold As Is. |
| Price | $3,999,999 |
| Taxes: | $16447.16 |
| Occupancy: | Owner |
| Address: | 2489 Olinda Cour , Mississauga, L5C 4P5, Peel |
| Directions/Cross Streets: | Mavis Rd/Queensway W |
| Rooms: | 11 |
| Rooms +: | 6 |
| Bedrooms: | 4 |
| Bedrooms +: | 2 |
| Family Room: | T |
| Basement: | Full, Finished |
| Level/Floor | Room | Length(m) | Width(m) | Descriptions | |
| Room 1 | Main | Kitchen | 7.35 | 5.71 | Centre Island, Breakfast Area, B/I Appliances |
| Room 2 | Main | Dining Ro | 3.65 | 4.27 | Overlooks Family, Large Window, Hardwood Floor |
| Room 3 | Main | Living Ro | 4.23 | 3.78 | Fireplace, B/I Bookcase, Hardwood Floor |
| Room 4 | Main | Family Ro | 5.73 | 4.83 | Fireplace, Large Window, Hardwood Floor |
| Room 5 | Main | Office | 3.05 | 3.07 | Crown Moulding, Window, Glass Doors |
| Room 6 | Main | Primary B | 5.44 | 4.41 | 5 Pc Ensuite, Walk-In Closet(s), W/O To Yard |
| Room 7 | Second | Bedroom 2 | 3.65 | 5.54 | 4 Pc Ensuite, Large Window, Hardwood Floor |
| Room 8 | Second | Bedroom 3 | 4.52 | 4.47 | Closet, Window, Hardwood Floor |
| Room 9 | Second | Bedroom 4 | 4.74 | 3.66 | Semi Ensuite, Closet, Hardwood Floor |
| Room 10 | Basement | Bedroom 5 | 4.13 | 4.25 | Closet Organizers, Pot Lights, Broadloom |
| Room 11 | Basement | Exercise | 4.05 | 9.93 | Mirrored Walls, Pot Lights, Hardwood Floor |
| Room 12 | Basement | 9.06 | 4.27 | Built-in Speakers, Pot Lights, Coffered Ceiling(s) |
| Washroom Type | No. of Pieces | Level |
| Washroom Type 1 | 2 | Main |
| Washroom Type 2 | 3 | Basement |
| Washroom Type 3 | 4 | |
| Washroom Type 4 | 4 | |
| Washroom Type 5 | 5 |
| Total Area: | 0.00 |
| Approximatly Age: | 16-30 |
| Property Type: | Detached |
| Style: | 2-Storey |
| Exterior: | Brick |
| Garage Type: | Attached |
| (Parking/)Drive: | Private |
| Drive Parking Spaces: | 12 |
| Park #1 | |
| Parking Type: | Private |
| Park #2 | |
| Parking Type: | Private |
| Pool: | Inground |
| Other Structures: | Garden Shed |
| Approximatly Age: | 16-30 |
| Approximatly Square Footage: | 5000 + |
| Property Features: | Fenced Yard, Hospital |
| CAC Included: | N |
| Water Included: | N |
| Cabel TV Included: | N |
| Common Elements Included: | N |
| Heat Included: | N |
| Parking Included: | N |
| Condo Tax Included: | N |
| Building Insurance Included: | N |
| Fireplace/Stove: | Y |
| Heat Type: | Forced Air |
| Central Air Conditioning: | Central Air |
| Central Vac: | N |
| Laundry Level: | Syste |
| Ensuite Laundry: | F |
| Sewers: | Sewer |
$
%
Years
This calculator is for demonstration purposes only. Always consult a professional
financial advisor before making personal financial decisions.
| Although the information displayed is believed to be accurate, no warranties or representations are made of any kind. |
| HOMELIFE G1 REALTY INC. |
|
|

Sean Kim
Broker
Dir:
416-998-1113
Bus:
905-270-2000
Fax:
905-270-0047
| Book Showing | Email a Friend |
Jump To:
At a Glance:
| Type: | Freehold - Detached |
| Area: | Peel |
| Municipality: | Mississauga |
| Neighbourhood: | Erindale |
| Style: | 2-Storey |
| Approximate Age: | 16-30 |
| Tax: | $16,447.16 |
| Beds: | 4+2 |
| Baths: | 6 |
| Fireplace: | Y |
| Pool: | Inground |
Locatin Map:
Payment Calculator:

