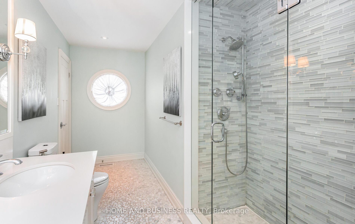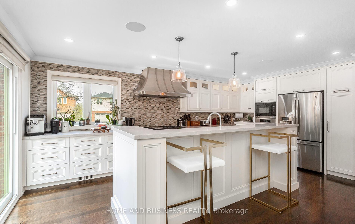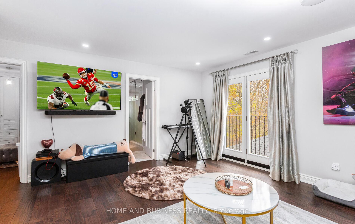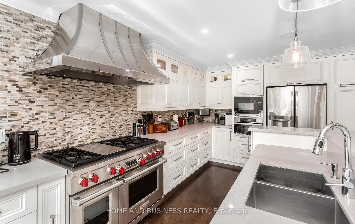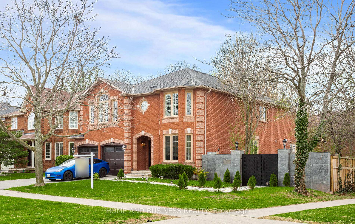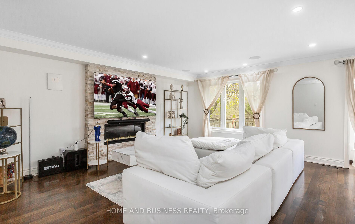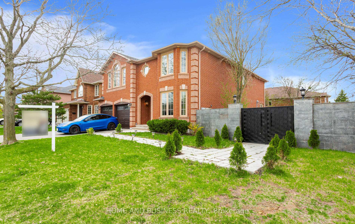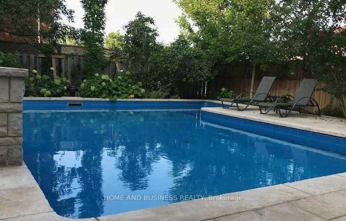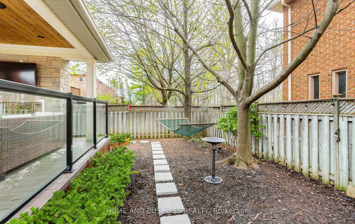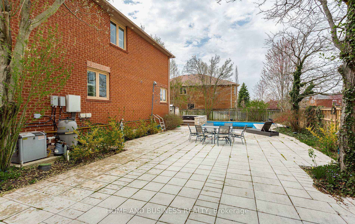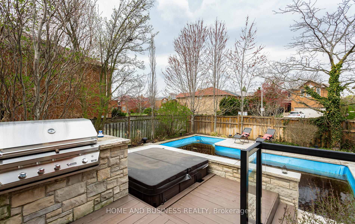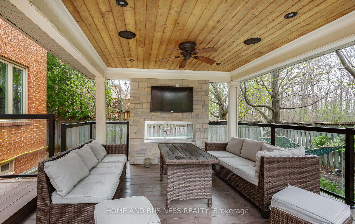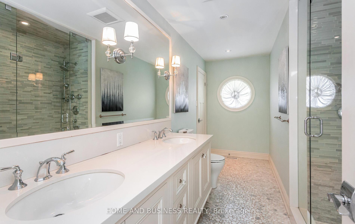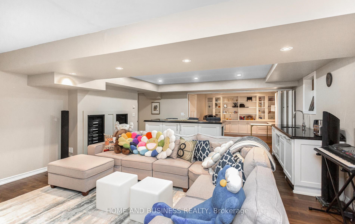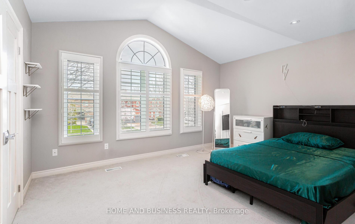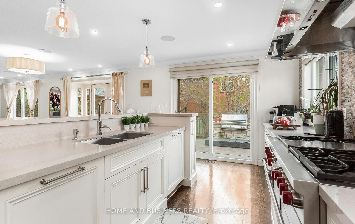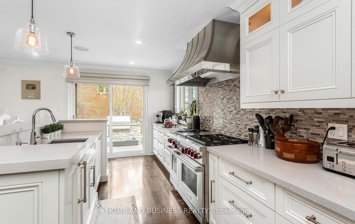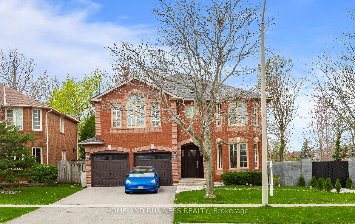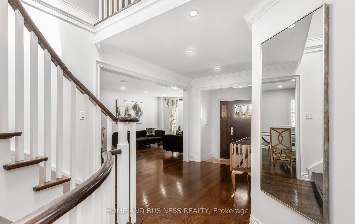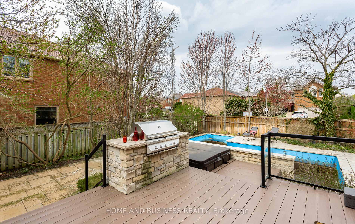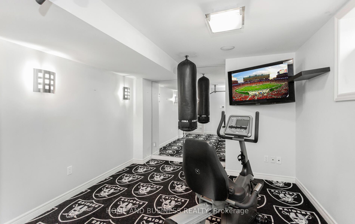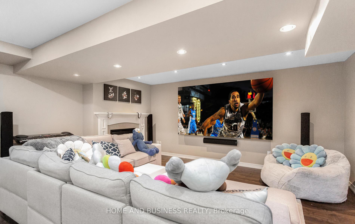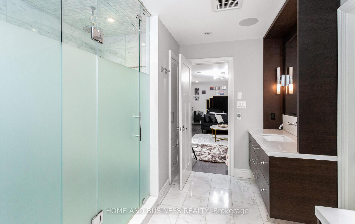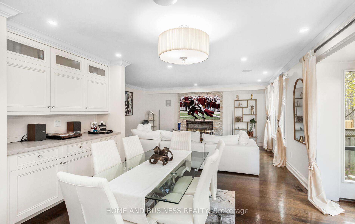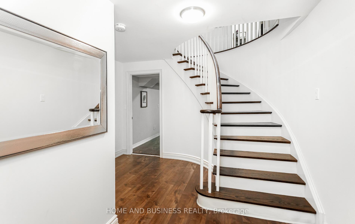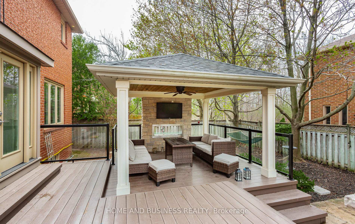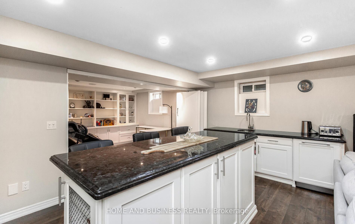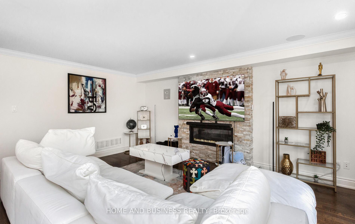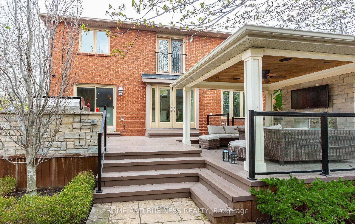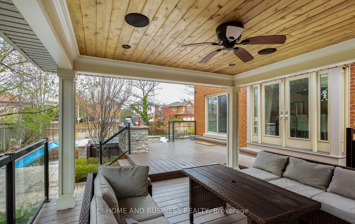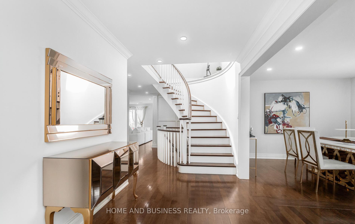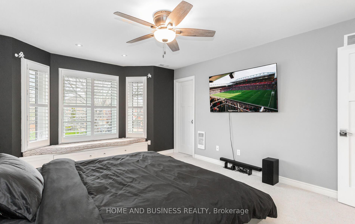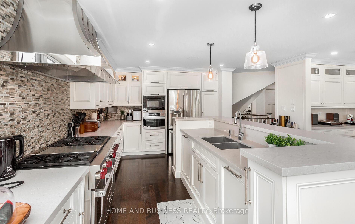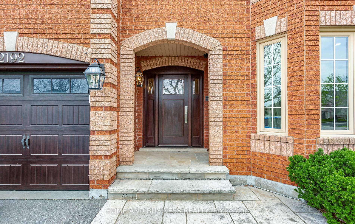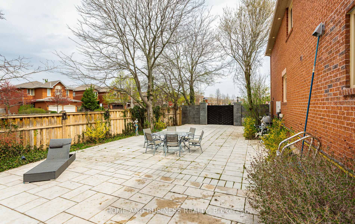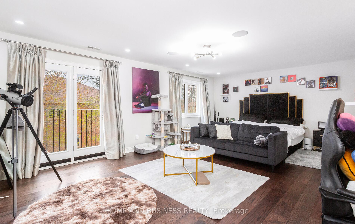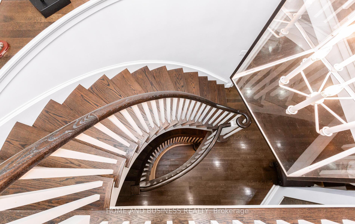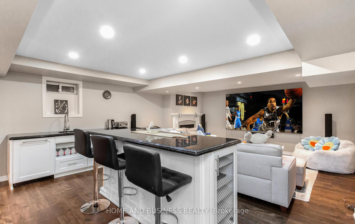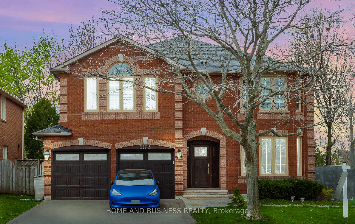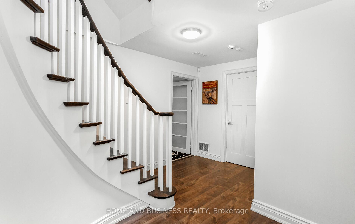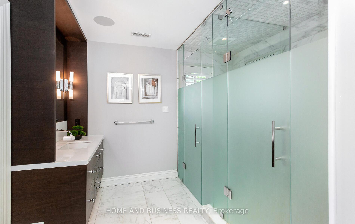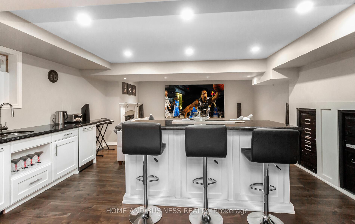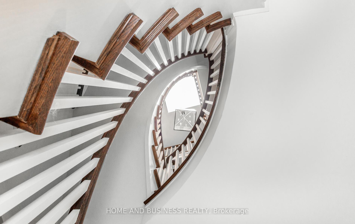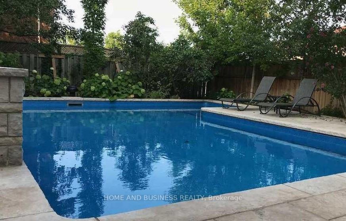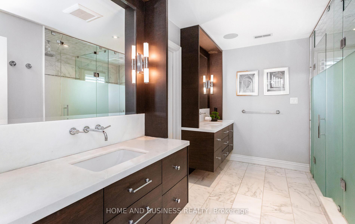$2,799,900
Available - For Sale
Listing ID: W12131793
2192 Oakmead Boul , Oakville, L6H 6B4, Halton
| Discover unparalleled elegance in this meticulously crafted 4-bedroom, 5-bathroom detached home, perfectly situated on a prestigious corner lot in Oakville's sought-after River Oaks. Offering 3,253 sq. ft. above grade plus a beautifully finished basement, totaling over 4,750 sq. ft. of living space, this residence is designed for those who appreciate luxury and comfort. Inside, you'll find rich oak flooring throughout, a sophisticated Elan control system, and built-in speakers. The oversized custom kitchen is a chefs dream, featuring high-end appliances and elegant finishes. Retreat to spa-like bathrooms equipped with heated floors, steam systems, marble accents, and glass enclosures. For entertainment and wellness, enjoy a state-of-the-art cinematic room and a fully equipped indoor gym. The finished basement provides additional space for relaxation and recreation. Step outside to a stunning interlock patio, where you'll find an outdoor TV, built-in barbecue, and fireplace perfect for entertaining. The customized saltwater swimming pool with a waterfall feature and adjoining Jacuzzi creates a resort-style backyard retreat. A heated driveway and garage add year-round convenience. This is luxury living at its finest schedule your private tour today! |
| Price | $2,799,900 |
| Taxes: | $9375.00 |
| Assessment Year: | 2025 |
| Occupancy: | Tenant |
| Address: | 2192 Oakmead Boul , Oakville, L6H 6B4, Halton |
| Directions/Cross Streets: | UpperMiddle/Oakmead |
| Rooms: | 9 |
| Rooms +: | 3 |
| Bedrooms: | 4 |
| Bedrooms +: | 2 |
| Family Room: | T |
| Basement: | Finished |
| Level/Floor | Room | Length(m) | Width(m) | Descriptions | |
| Room 1 | Ground | Living Ro | 3.6 | 5.57 | Hardwood Floor, Crown Moulding |
| Room 2 | Ground | Dining Ro | 3.6 | 3.28 | |
| Room 3 | Ground | Kitchen | 4.33 | 6.25 | |
| Room 4 | Ground | Family Ro | 4.33 | 4 | |
| Room 5 | Ground | Breakfast | 2.48 | 4.11 | |
| Room 6 | Second | Primary B | 7.13 | 5.28 | |
| Room 7 | Second | Bedroom 2 | 4.13 | 3.87 | |
| Room 8 | Second | Bedroom 3 | 3.4 | 5 | |
| Room 9 | Second | Bedroom 4 | 3.63 | 3 | |
| Room 10 | Basement | Bedroom 5 | 3.48 | 2 | |
| Room 11 | Basement | Bedroom | 3.56 | 4.69 | |
| Room 12 | Basement | Recreatio | 7.38 | 5.33 |
| Washroom Type | No. of Pieces | Level |
| Washroom Type 1 | 2 | Main |
| Washroom Type 2 | 4 | Second |
| Washroom Type 3 | 5 | Second |
| Washroom Type 4 | 3 | Basement |
| Washroom Type 5 | 0 |
| Total Area: | 0.00 |
| Property Type: | Detached |
| Style: | 2-Storey |
| Exterior: | Brick |
| Garage Type: | Attached |
| Drive Parking Spaces: | 2 |
| Pool: | On Groun |
| Approximatly Square Footage: | 3000-3500 |
| CAC Included: | N |
| Water Included: | N |
| Cabel TV Included: | N |
| Common Elements Included: | N |
| Heat Included: | N |
| Parking Included: | N |
| Condo Tax Included: | N |
| Building Insurance Included: | N |
| Fireplace/Stove: | Y |
| Heat Type: | Forced Air |
| Central Air Conditioning: | Central Air |
| Central Vac: | Y |
| Laundry Level: | Syste |
| Ensuite Laundry: | F |
| Sewers: | Sewer |
$
%
Years
This calculator is for demonstration purposes only. Always consult a professional
financial advisor before making personal financial decisions.
| Although the information displayed is believed to be accurate, no warranties or representations are made of any kind. |
| HOME AND BUSINESS REALTY |
|
|

Sean Kim
Broker
Dir:
416-998-1113
Bus:
905-270-2000
Fax:
905-270-0047
| Book Showing | Email a Friend |
Jump To:
At a Glance:
| Type: | Freehold - Detached |
| Area: | Halton |
| Municipality: | Oakville |
| Neighbourhood: | 1015 - RO River Oaks |
| Style: | 2-Storey |
| Tax: | $9,375 |
| Beds: | 4+2 |
| Baths: | 5 |
| Fireplace: | Y |
| Pool: | On Groun |
Locatin Map:
Payment Calculator:

