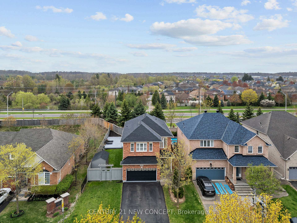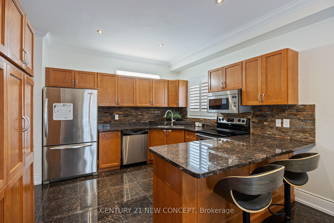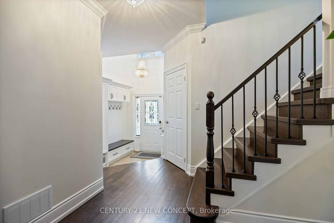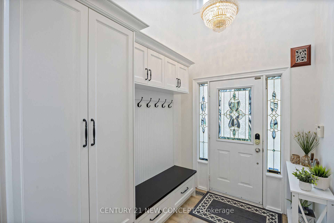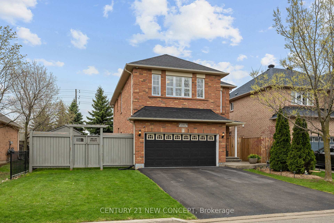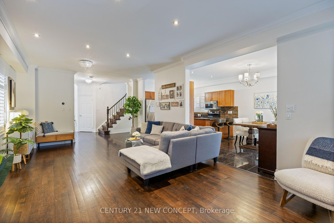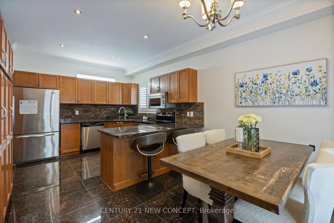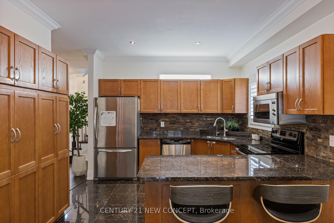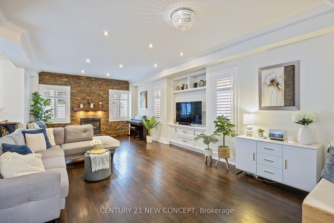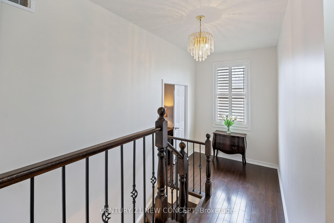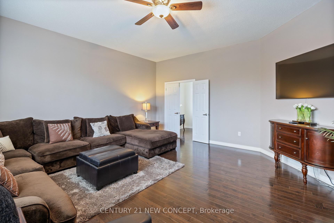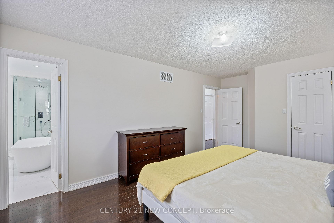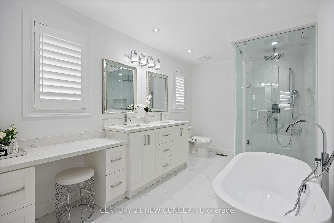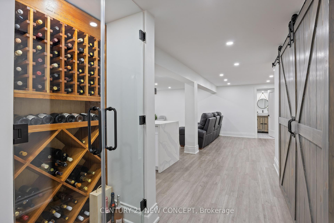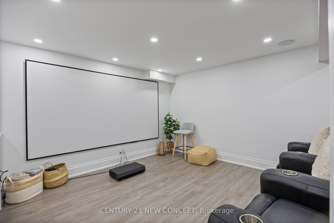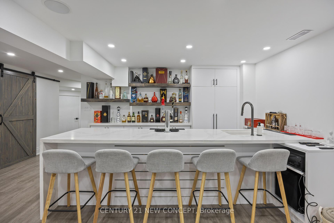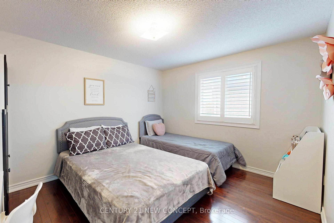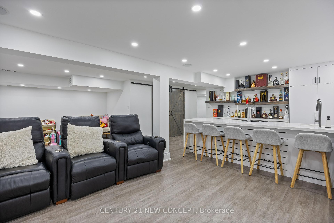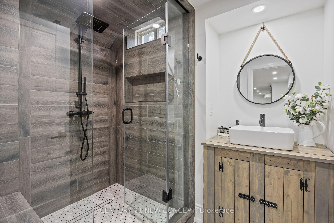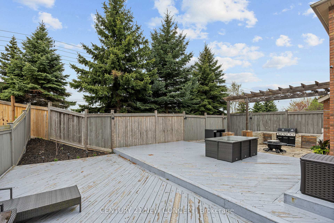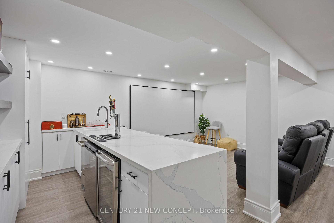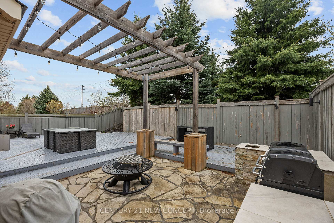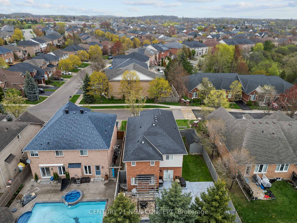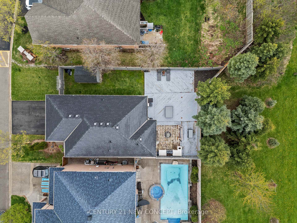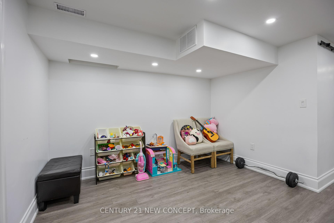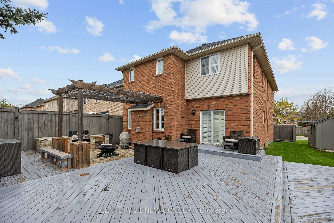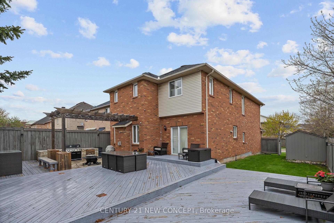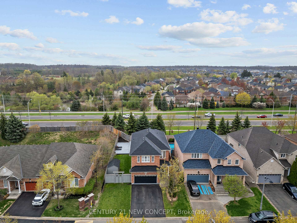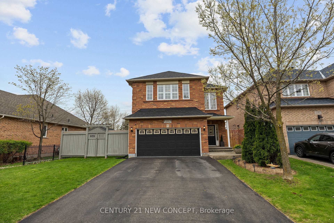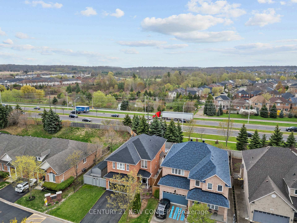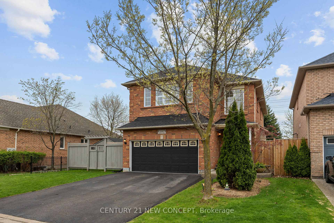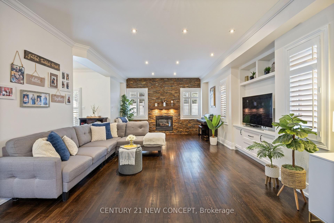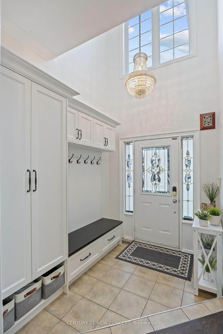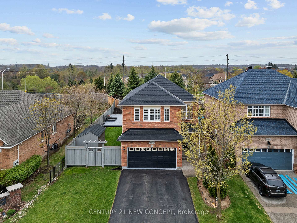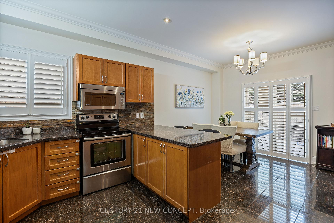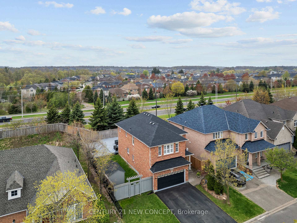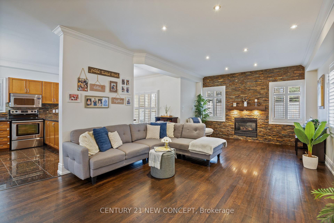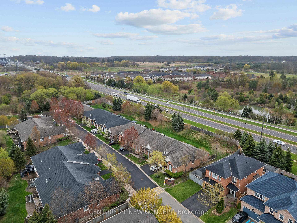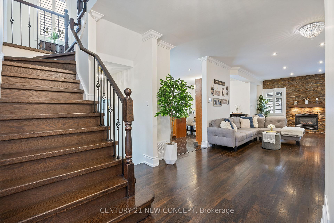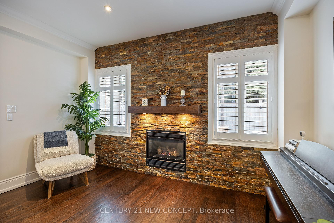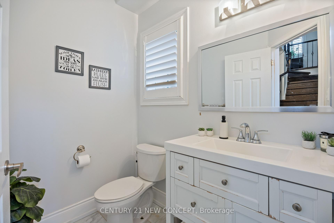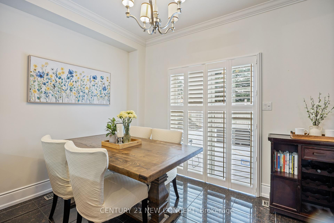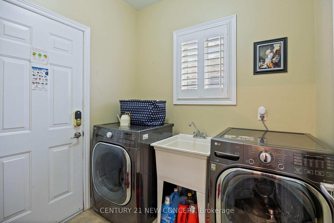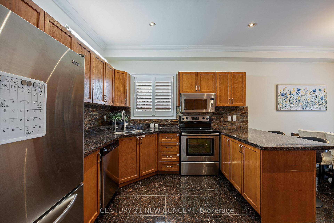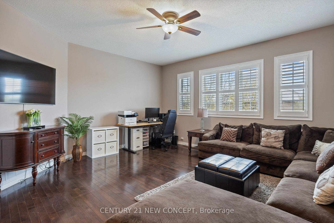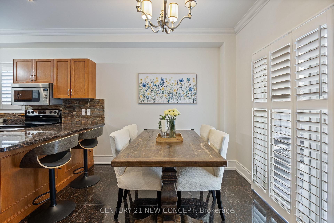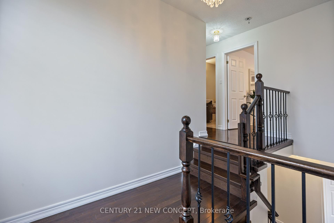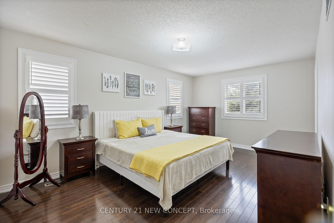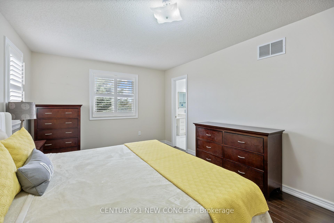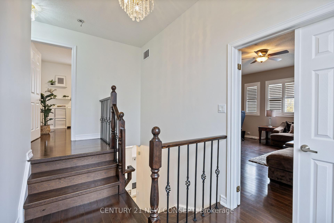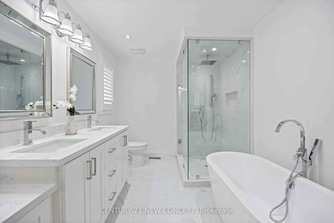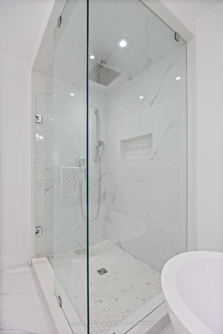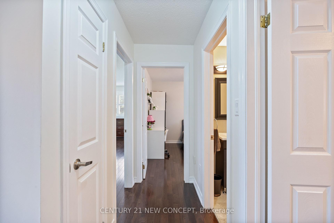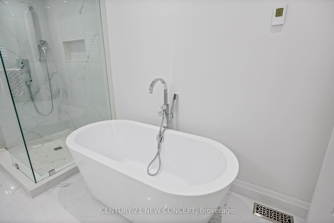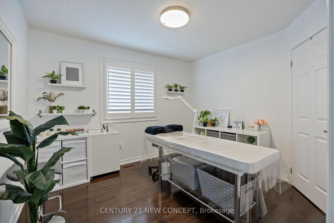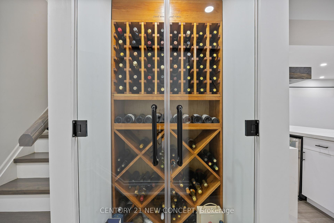Sold
Listing ID: W12131500
2587 Carberry Way , Oakville, L6M 4R8, Halton
| Welcome to this meticulously maintained detached home nestled on a tranquil, family-friendly street in Oakvilles desirable West Oak Trails community. Offering over 3,200 sq. ft. of total living space!!!, this residence seamlessly blends modern design with functional living, making it ideal for families seeking comfort and convenience. Bright and airy living and dining areas featuring hardwood floors and California shutters. Basement has Large bar with tons of storage, barndoors and shelving, Home theater with surround sound! & recliners! Garage completed by Garage Living and has hooks and cabinets/shelving. Fully renovated from top to bottom with no expense spared. Backyard Offers Outdoor enthusiast and entertainers Dream! level deck with built in BBQ, Pergola and more! Backyard shed provides extra space for tools and equipment. This cherished home eagerly awaits its next family. Don't miss the opportunity to make it yours! |
| Listed Price | $2,099,900 |
| Taxes: | $6135.76 |
| Occupancy: | Owner |
| Address: | 2587 Carberry Way , Oakville, L6M 4R8, Halton |
| Directions/Cross Streets: | Bronte Road and WestOak Trails |
| Rooms: | 9 |
| Bedrooms: | 3 |
| Bedrooms +: | 0 |
| Family Room: | T |
| Basement: | Finished |
| Level/Floor | Room | Length(m) | Width(m) | Descriptions | |
| Room 1 | Main | Living Ro | 7.79 | 4.53 | Hardwood Floor, Open Concept, Fireplace |
| Room 2 | Main | Kitchen | 3.55 | 3.55 | Granite Counters, Granite Floor, Walk-Out |
| Room 3 | Second | Primary B | 5.66 | 3.4 | Hardwood Floor, 5 Pc Ensuite, Walk-In Closet(s) |
| Room 4 | Second | Family Ro | 5.44 | 5.23 | Hardwood Floor, Open Concept, Window |
| Room 5 | Second | Bedroom 2 | 4.29 | 3.11 | Hardwood Floor |
| Room 6 | Second | Bedroom 3 | 3.11 | 3.36 | Hardwood Floor |
| Washroom Type | No. of Pieces | Level |
| Washroom Type 1 | 5 | Second |
| Washroom Type 2 | 4 | Second |
| Washroom Type 3 | 4 | Basement |
| Washroom Type 4 | 3 | Flat |
| Washroom Type 5 | 0 |
| Total Area: | 0.00 |
| Approximatly Age: | 16-30 |
| Property Type: | Detached |
| Style: | 2-Storey |
| Exterior: | Brick |
| Garage Type: | Attached |
| (Parking/)Drive: | Private Do |
| Drive Parking Spaces: | 4 |
| Park #1 | |
| Parking Type: | Private Do |
| Park #2 | |
| Parking Type: | Private Do |
| Pool: | None |
| Other Structures: | Fence - Full, |
| Approximatly Age: | 16-30 |
| Approximatly Square Footage: | 2000-2500 |
| Property Features: | Campground, Fenced Yard |
| CAC Included: | N |
| Water Included: | N |
| Cabel TV Included: | N |
| Common Elements Included: | N |
| Heat Included: | N |
| Parking Included: | N |
| Condo Tax Included: | N |
| Building Insurance Included: | N |
| Fireplace/Stove: | Y |
| Heat Type: | Forced Air |
| Central Air Conditioning: | Central Air |
| Central Vac: | N |
| Laundry Level: | Syste |
| Ensuite Laundry: | F |
| Sewers: | Sewer |
| Although the information displayed is believed to be accurate, no warranties or representations are made of any kind. |
| CENTURY 21 NEW CONCEPT |
|
|

Sean Kim
Broker
Dir:
416-998-1113
Bus:
905-270-2000
Fax:
905-270-0047
| Virtual Tour | Email a Friend |
Jump To:
At a Glance:
| Type: | Freehold - Detached |
| Area: | Halton |
| Municipality: | Oakville |
| Neighbourhood: | 1019 - WM Westmount |
| Style: | 2-Storey |
| Approximate Age: | 16-30 |
| Tax: | $6,135.76 |
| Beds: | 3 |
| Baths: | 4 |
| Fireplace: | Y |
| Pool: | None |
Locatin Map:

