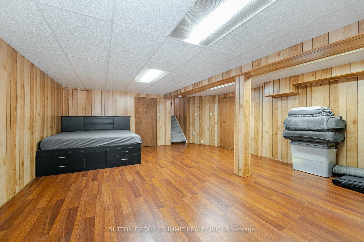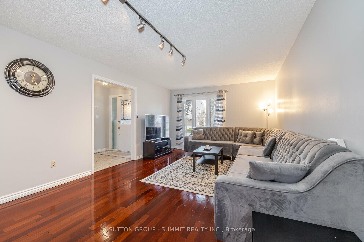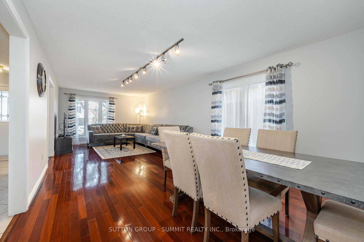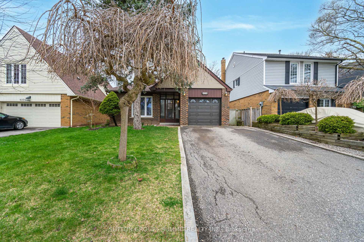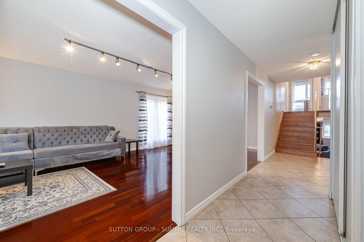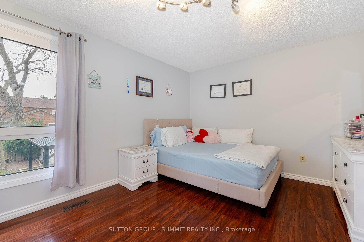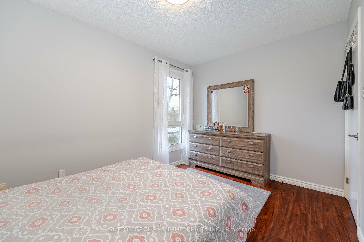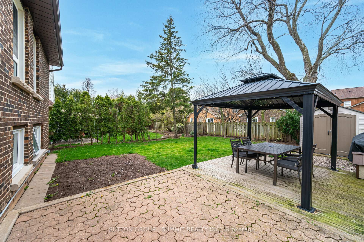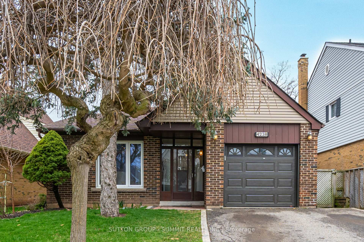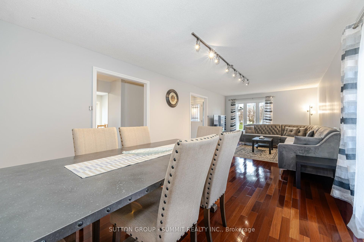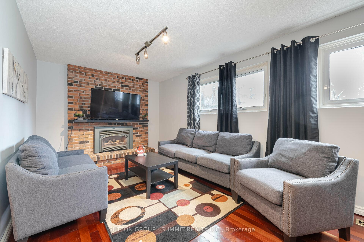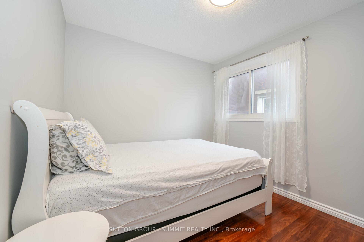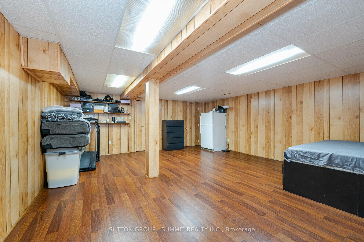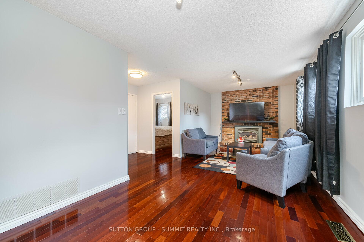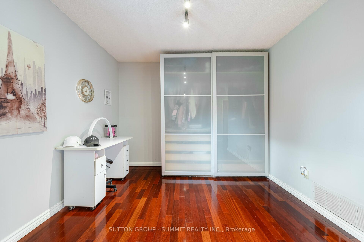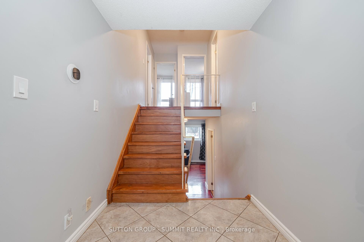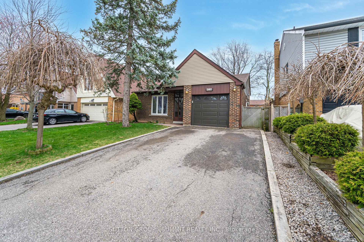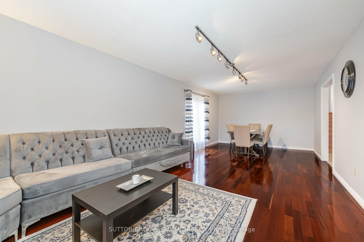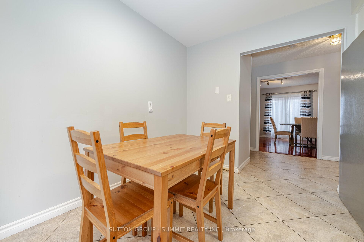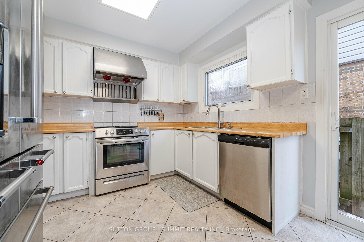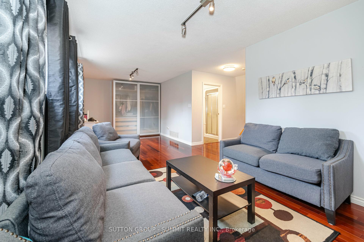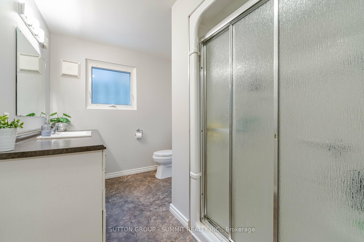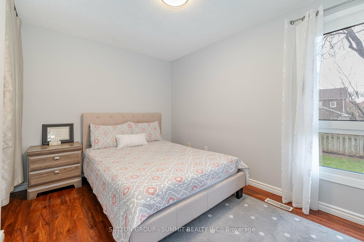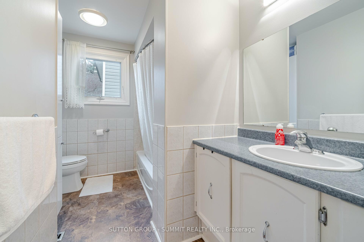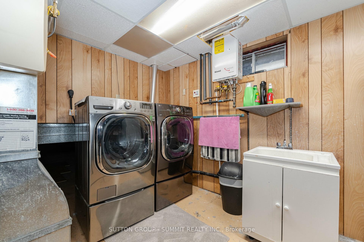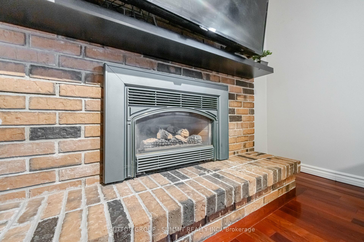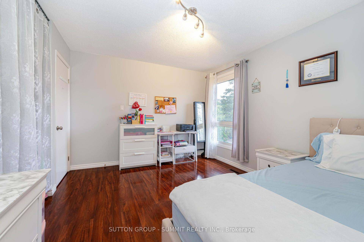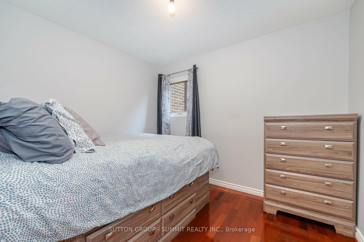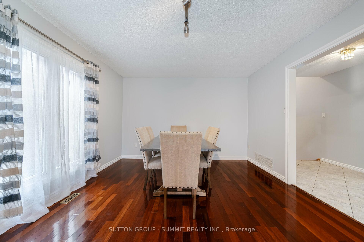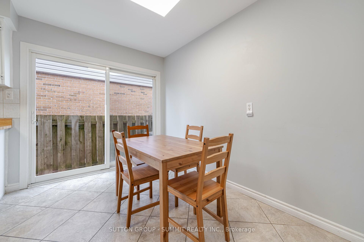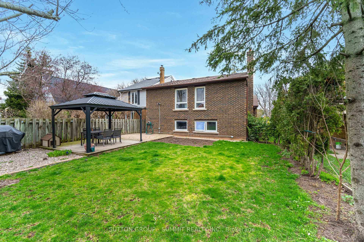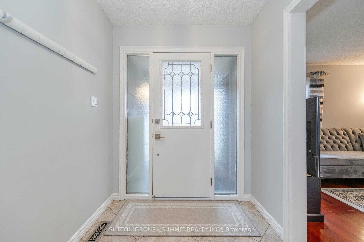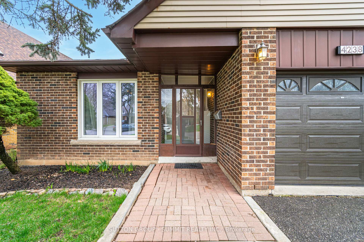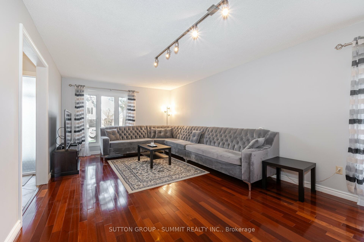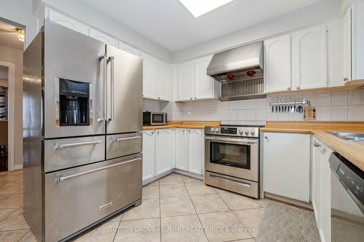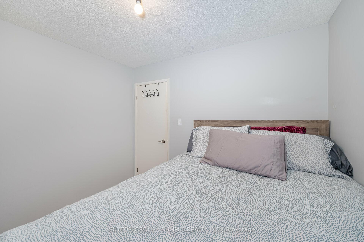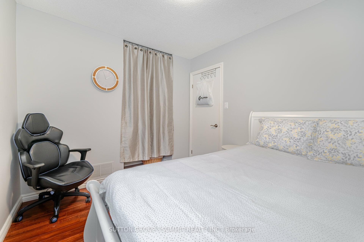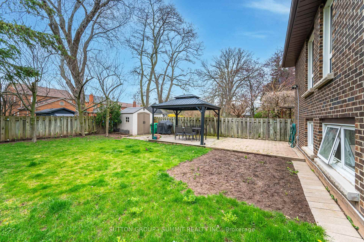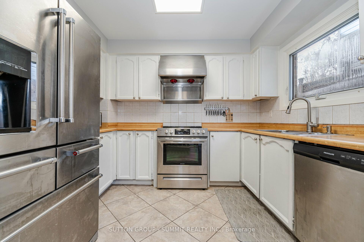$1,195,000
Available - For Sale
Listing ID: W12129968
4238 Treetop Cres , Mississauga, L5L 2L9, Peel
| Bright And Inviting,1951 Sq Ft ( Plus Basement), 4 Bedroom Family Home On Quiet, Sought After Treetop Crescent. A Wonderful Location Close To Arbour Green Park, Walking Trails, 403, Erin Mills T.C , Credit Valley Hospital And Neighborhood Elementary schools Are Within Walking Distance. Very Large Living And Dining Rooms, Which Are Great For Entertaining. Spacious Family Room Has A Large Bank of Windows And A Fireplace. The Extra Large Sun Filled Back Yard, Has A Large Deck/Patio, Shed And Wonderful Garden, Which Is Always Filled With Vegetables. There Is Approximately 2900 Sq Ft Of Finished Living Space To Enjoy. A Wonderful Property That anyone Would Be Proud To Call Home. |
| Price | $1,195,000 |
| Taxes: | $5906.32 |
| Occupancy: | Owner |
| Address: | 4238 Treetop Cres , Mississauga, L5L 2L9, Peel |
| Directions/Cross Streets: | Erin Mills & Folkway |
| Rooms: | 8 |
| Rooms +: | 1 |
| Bedrooms: | 4 |
| Bedrooms +: | 0 |
| Family Room: | T |
| Basement: | Full, Finished |
| Level/Floor | Room | Length(m) | Width(m) | Descriptions | |
| Room 1 | Ground | Kitchen | 4.78 | 3.2 | Ceramic Floor, Eat-in Kitchen, Stainless Steel Appl |
| Room 2 | Ground | Living Ro | 8.46 | 3.7 | Hardwood Floor, Large Window, Overlooks Frontyard |
| Room 3 | Ground | Dining Ro | 8.46 | 3.7 | Hardwood Floor, Large Window |
| Room 4 | Upper | Primary B | 4.19 | 3.3 | Laminate, Large Window, Closet |
| Room 5 | Upper | Bedroom 2 | 3.82 | 2.67 | Laminate, Large Window, Closet |
| Room 6 | Upper | Bedroom 3 | 3.07 | 2.8 | Laminate, Large Window, Closet |
| Room 7 | Lower | Family Ro | 8.1 | 3.15 | Hardwood Floor, Fireplace, Large Window |
| Room 8 | Lower | Bedroom 4 | 3.05 | 2.97 | Hardwood Floor |
| Room 9 | Basement | Recreatio | 6.76 | 5.49 | Laminate, Panelled |
| Washroom Type | No. of Pieces | Level |
| Washroom Type 1 | 4 | Upper |
| Washroom Type 2 | 3 | Lower |
| Washroom Type 3 | 0 | |
| Washroom Type 4 | 0 | |
| Washroom Type 5 | 0 |
| Total Area: | 0.00 |
| Property Type: | Detached |
| Style: | Backsplit 4 |
| Exterior: | Brick, Metal/Steel Sidi |
| Garage Type: | Attached |
| (Parking/)Drive: | Private Do |
| Drive Parking Spaces: | 4 |
| Park #1 | |
| Parking Type: | Private Do |
| Park #2 | |
| Parking Type: | Private Do |
| Pool: | None |
| Approximatly Square Footage: | 1500-2000 |
| Property Features: | Fenced Yard, Park |
| CAC Included: | N |
| Water Included: | N |
| Cabel TV Included: | N |
| Common Elements Included: | N |
| Heat Included: | N |
| Parking Included: | N |
| Condo Tax Included: | N |
| Building Insurance Included: | N |
| Fireplace/Stove: | Y |
| Heat Type: | Forced Air |
| Central Air Conditioning: | Central Air |
| Central Vac: | N |
| Laundry Level: | Syste |
| Ensuite Laundry: | F |
| Sewers: | Sewer |
$
%
Years
This calculator is for demonstration purposes only. Always consult a professional
financial advisor before making personal financial decisions.
| Although the information displayed is believed to be accurate, no warranties or representations are made of any kind. |
| SUTTON GROUP - SUMMIT REALTY INC. |
|
|

Sean Kim
Broker
Dir:
416-998-1113
Bus:
905-270-2000
Fax:
905-270-0047
| Virtual Tour | Book Showing | Email a Friend |
Jump To:
At a Glance:
| Type: | Freehold - Detached |
| Area: | Peel |
| Municipality: | Mississauga |
| Neighbourhood: | Erin Mills |
| Style: | Backsplit 4 |
| Tax: | $5,906.32 |
| Beds: | 4 |
| Baths: | 2 |
| Fireplace: | Y |
| Pool: | None |
Locatin Map:
Payment Calculator:

