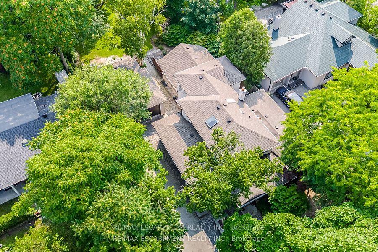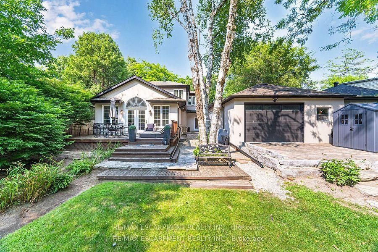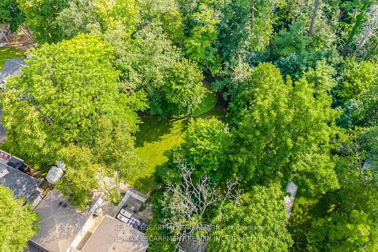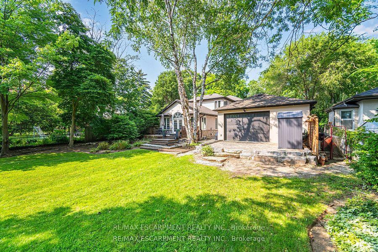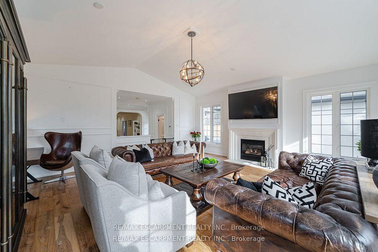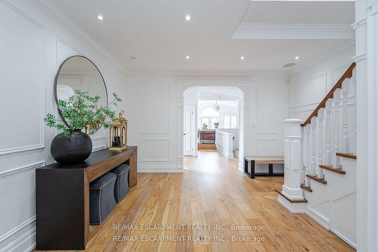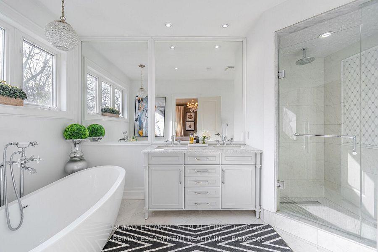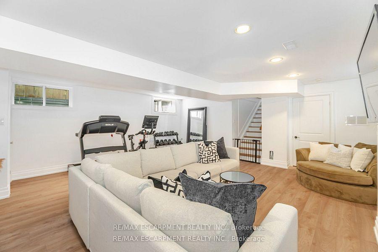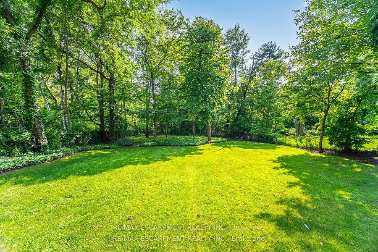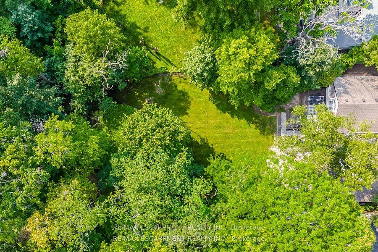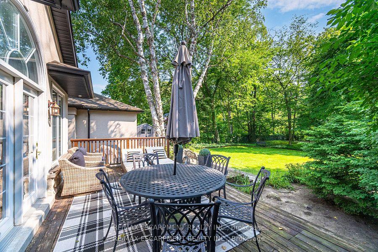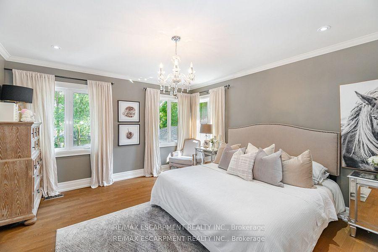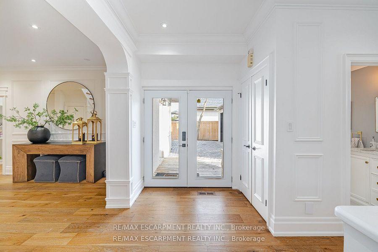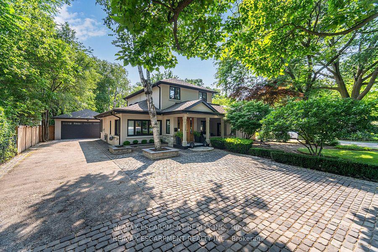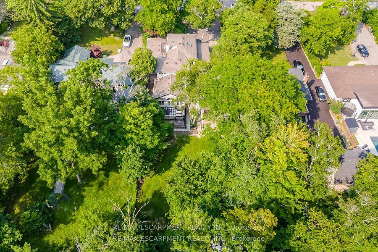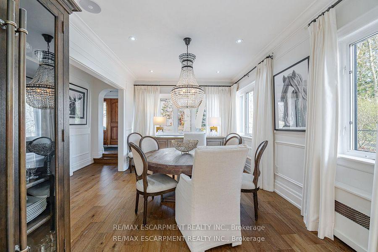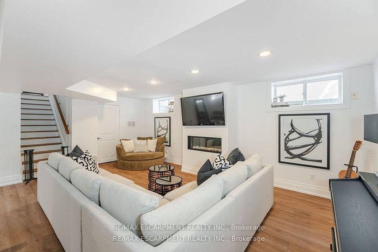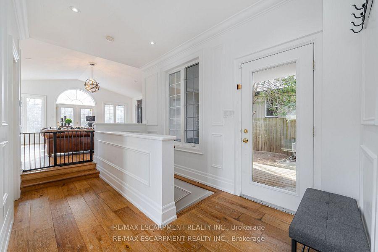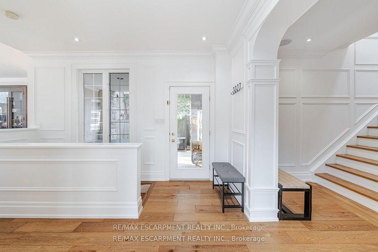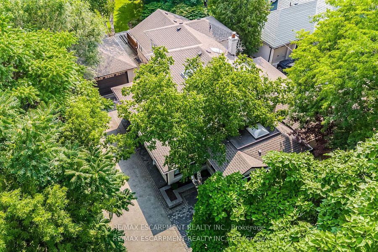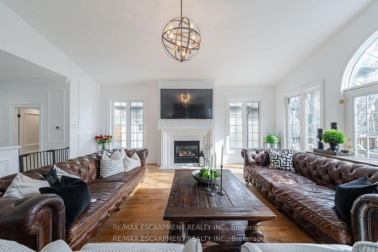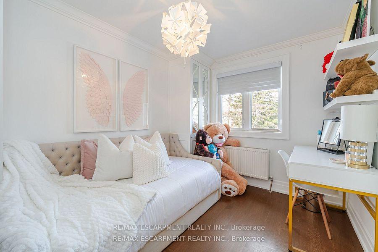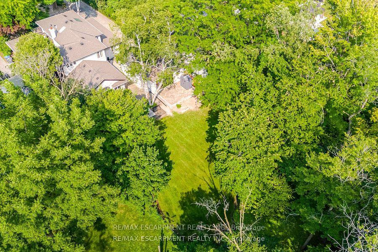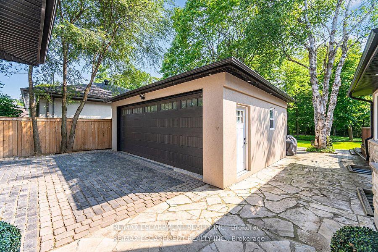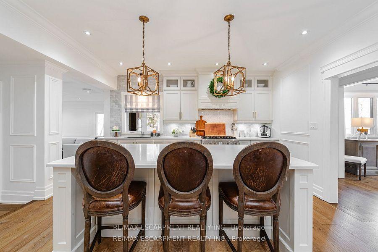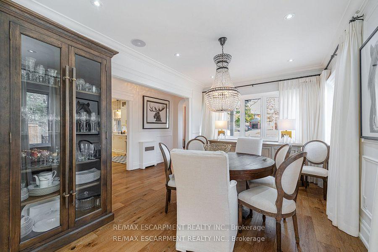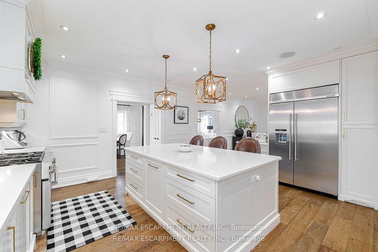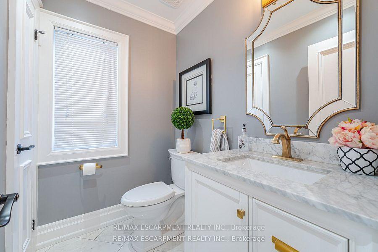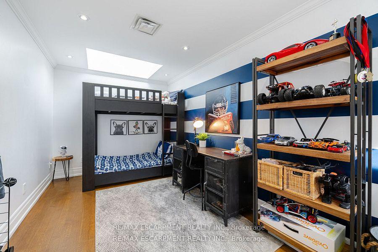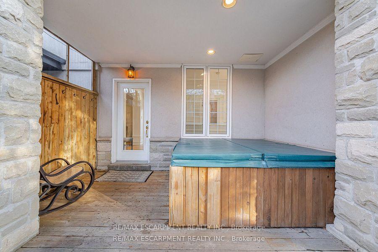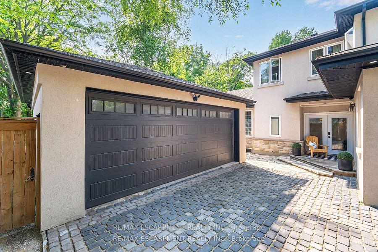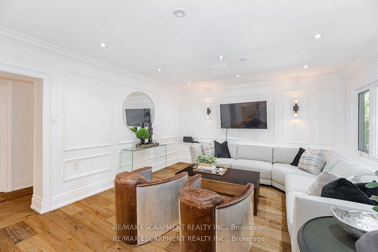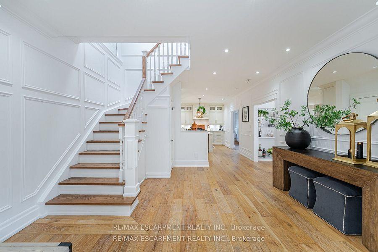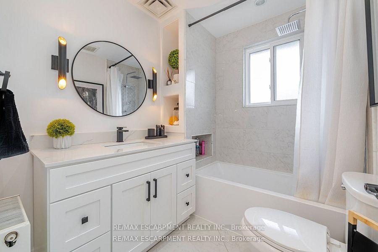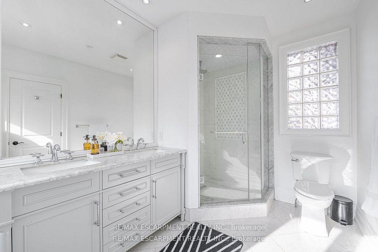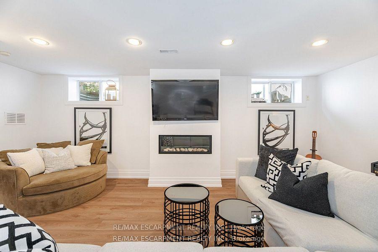$2,569,888
Available - For Sale
Listing ID: W12130624
2126 Grange Driv , Mississauga, L5B 1P5, Peel
| Prime Investment Opportunity in Gordon Woods, Mississauga Build Two Fourplexes! Unlock a rare gem in the heart of prestigious Gordon Woods! This expansive 72.5 x 237 ft lot, possibility of building two fourplexes per Mississauga bylaws, offers an unparalleled opportunity for investors, builders, and developers. Backing onto a tranquil ravine and creek, this property blends natural serenity with urban convenience, making it a perfect canvas for high-demand multi-family development or a premium long-term investment. The existing two-story residence spans over 4,000 sq. ft. of luxurious living space, showcasing wide plank hardwood floors, soaring ceilings, and elegant light fixtures that create a grand yet welcoming ambiance. The chefs kitchen is a showstopper, featuring gleaming quartz countertops, top-tier stainless steel appliances, and a spacious pantry, ideal for multi-family or rental setups. Three cozy gas fireplaces warm the three distinct living rooms on the main floor, with seven outdoor access points offering unmatched versatility for multigenerational families. Upstairs, the primary bedroom is a private retreat with an en-suite bath and walk-in closet, joined by three additional well-designed bedrooms. The fully finished basement includes a recreation room, perfect for entertaining or extra living space. The entertainers backyard is a dream, with two patios (one wooden, one interlocking), space for a potential pool, and a hot tub for year-round relaxation. The detached 3-car garage is a standout: fully finished with insulation, drywall, pot-lights, a heater, a workstation, and a drive-thru option - ideal for hobbyists or car enthusiasts. With parking for 14+ vehicles (11 outside + 3 in the garage), this property caters to buyers needing ample space or investors. Located near top schools, hospitals, universities, and transit, this lot is a strategic investment for future growth. |
| Price | $2,569,888 |
| Taxes: | $11601.00 |
| Occupancy: | Owner |
| Address: | 2126 Grange Driv , Mississauga, L5B 1P5, Peel |
| Directions/Cross Streets: | Hurontario St & Harbor |
| Rooms: | 10 |
| Rooms +: | 1 |
| Bedrooms: | 4 |
| Bedrooms +: | 0 |
| Family Room: | T |
| Basement: | Finished |
| Level/Floor | Room | Length(m) | Width(m) | Descriptions | |
| Room 1 | Ground | Foyer | 2.71 | 1.83 | Closet, Tile Floor, Hardwood Floor |
| Room 2 | Ground | Kitchen | 4.29 | 4.51 | B/I Appliances, Pantry, Breakfast Bar |
| Room 3 | Ground | Dining Ro | 3.41 | 4.81 | Hardwood Floor, Large Window, Pot Lights |
| Room 4 | Ground | Living Ro | 4.84 | 4.9 | Hardwood Floor, Gas Fireplace, W/O To Patio |
| Room 5 | Ground | Office | 5.69 | 4.51 | Hardwood Floor, Pot Lights, W/O To Porch |
| Room 6 | Ground | Family Ro | 6.33 | 6.17 | Hardwood Floor, Gas Fireplace, W/O To Deck |
| Room 7 | Ground | Mud Room | 3.1 | 6.9 | Tile Floor, Large Closet, W/O To Garden |
| Room 8 | Second | Primary B | 4.02 | 3.84 | 6 Pc Ensuite, W/W Closet, Hardwood Floor |
| Room 9 | Second | Bedroom 2 | 2.46 | 5.79 | Hardwood Floor, Closet Organizers, Skylight |
| Room 10 | Second | Bedroom 3 | 4.6 | 2.46 | Hardwood Floor, Closet, Overlooks Frontyard |
| Room 11 | Second | Bedroom 4 | 2.43 | 3.77 | Hardwood Floor, B/I Closet, Overlooks Frontyard |
| Room 12 | Basement | Recreatio | 6.43 | 6.12 | Laminate, Gas Fireplace, Pot Lights |
| Washroom Type | No. of Pieces | Level |
| Washroom Type 1 | 6 | Second |
| Washroom Type 2 | 4 | Second |
| Washroom Type 3 | 2 | Main |
| Washroom Type 4 | 0 | |
| Washroom Type 5 | 0 |
| Total Area: | 0.00 |
| Property Type: | Detached |
| Style: | 2-Storey |
| Exterior: | Stucco (Plaster), Stone |
| Garage Type: | Detached |
| (Parking/)Drive: | Private |
| Drive Parking Spaces: | 11 |
| Park #1 | |
| Parking Type: | Private |
| Park #2 | |
| Parking Type: | Private |
| Pool: | None |
| Other Structures: | Shed |
| Approximatly Square Footage: | 3500-5000 |
| Property Features: | Cul de Sac/D, Fenced Yard |
| CAC Included: | N |
| Water Included: | N |
| Cabel TV Included: | N |
| Common Elements Included: | N |
| Heat Included: | N |
| Parking Included: | N |
| Condo Tax Included: | N |
| Building Insurance Included: | N |
| Fireplace/Stove: | Y |
| Heat Type: | Forced Air |
| Central Air Conditioning: | Central Air |
| Central Vac: | Y |
| Laundry Level: | Syste |
| Ensuite Laundry: | F |
| Elevator Lift: | False |
| Sewers: | Sewer |
| Utilities-Cable: | A |
| Utilities-Hydro: | Y |
$
%
Years
This calculator is for demonstration purposes only. Always consult a professional
financial advisor before making personal financial decisions.
| Although the information displayed is believed to be accurate, no warranties or representations are made of any kind. |
| RE/MAX ESCARPMENT REALTY INC. |
|
|

Sean Kim
Broker
Dir:
416-998-1113
Bus:
905-270-2000
Fax:
905-270-0047
| Book Showing | Email a Friend |
Jump To:
At a Glance:
| Type: | Freehold - Detached |
| Area: | Peel |
| Municipality: | Mississauga |
| Neighbourhood: | Cooksville |
| Style: | 2-Storey |
| Tax: | $11,601 |
| Beds: | 4 |
| Baths: | 3 |
| Fireplace: | Y |
| Pool: | None |
Locatin Map:
Payment Calculator:

