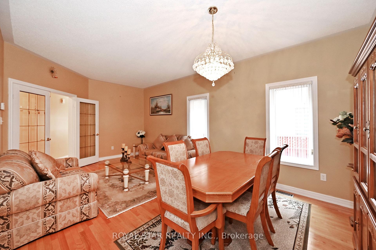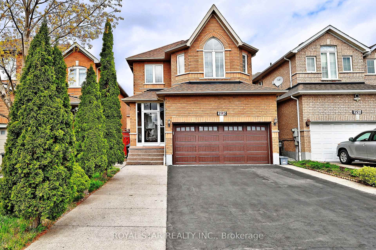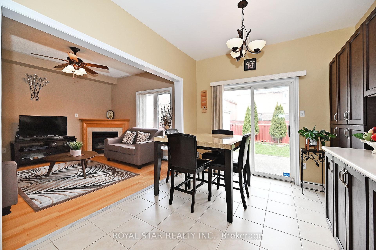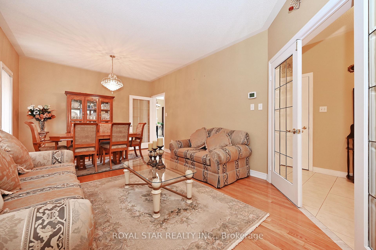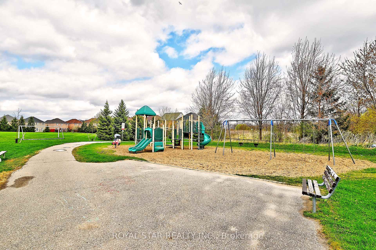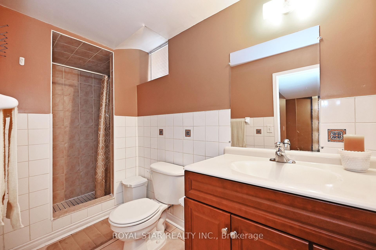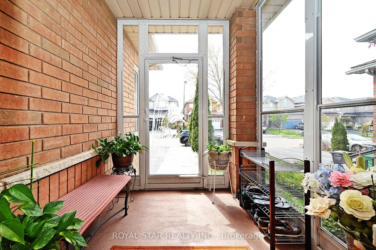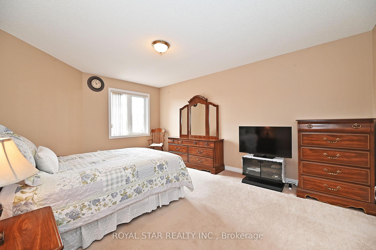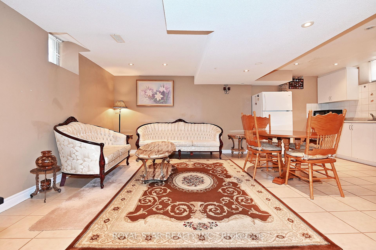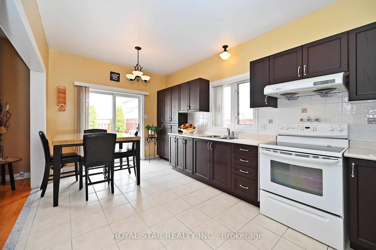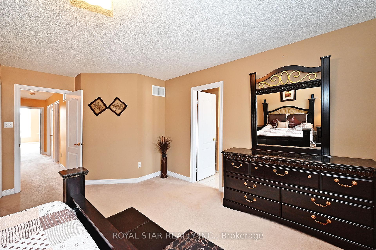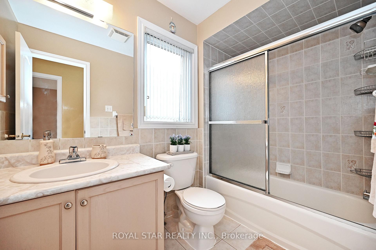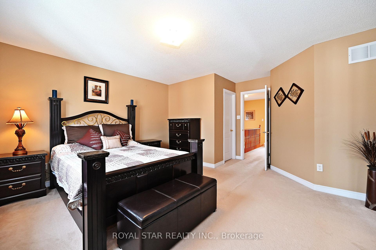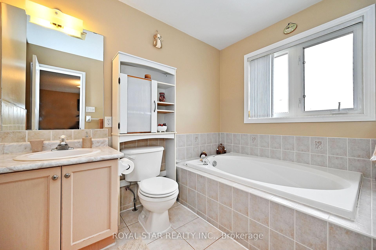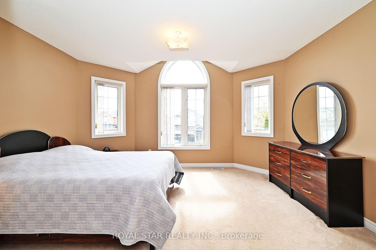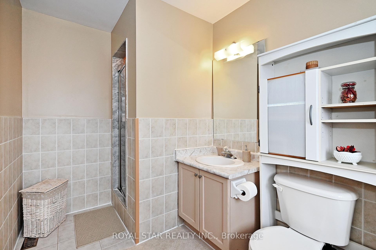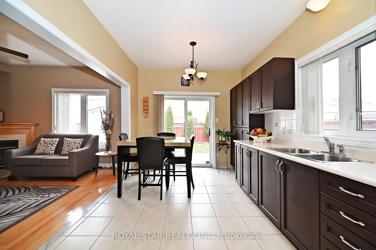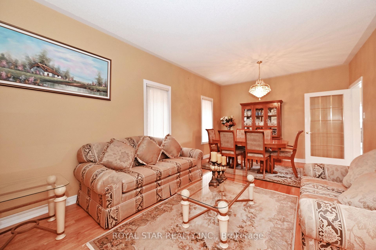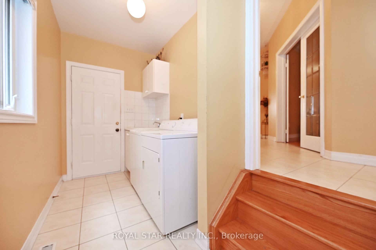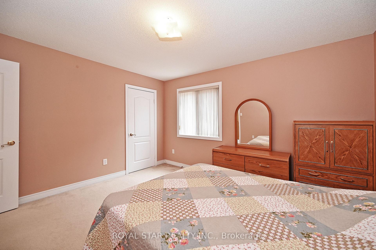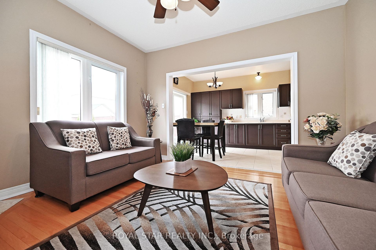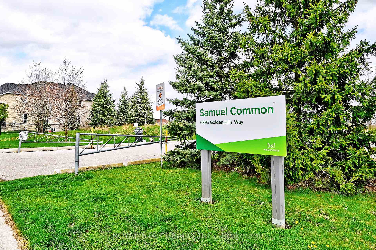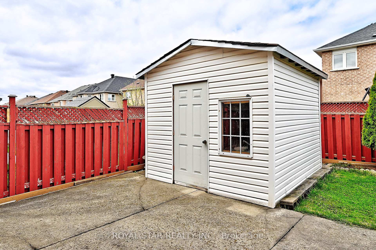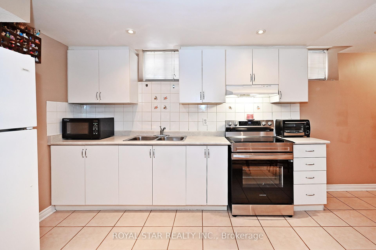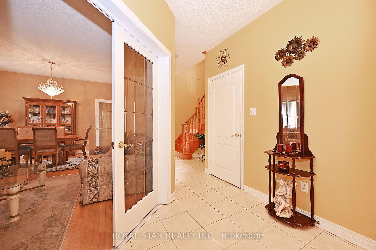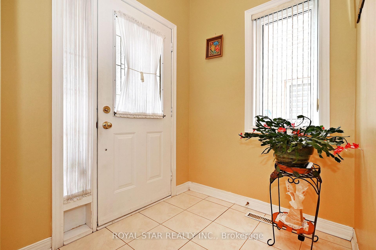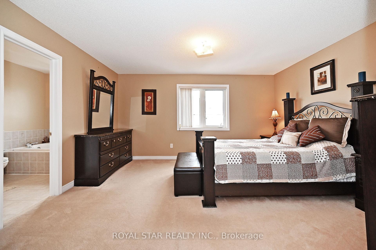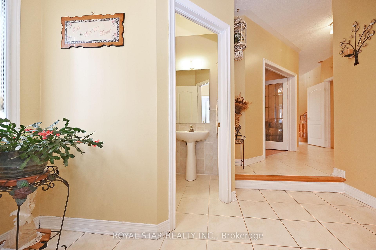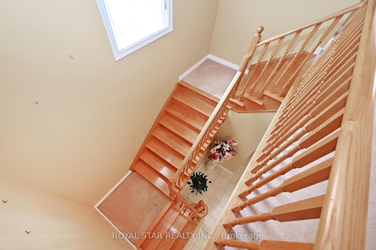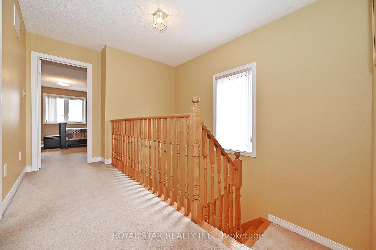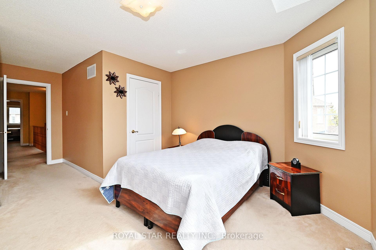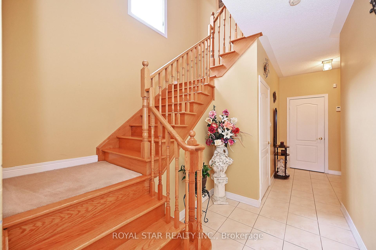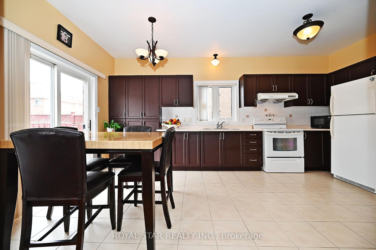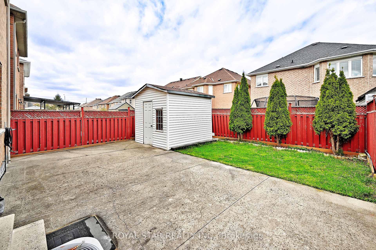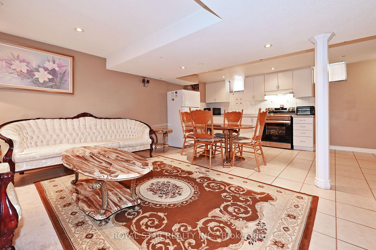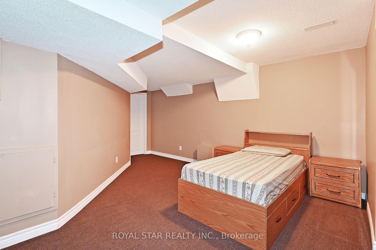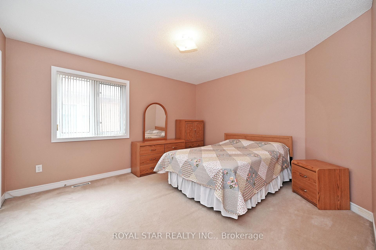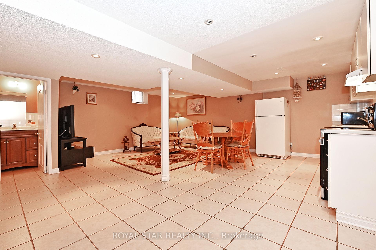$1,364,888
Available - For Sale
Listing ID: W12130473
395 Rocca Cour , Mississauga, L5W 1V1, Peel
| Marvel This Meticulously Maintained Owner Only Lived-In 4-Bedroom Family Home, Which Is Spotlessly Clean in Every Corner. Nestled In The Prime Location Of Meadowvale Village In Mississauga Boasting A Top-Tier School District. This Home Has a Spacious Layout & Very Spacious Bedrooms With Sunlight Filling Every Room With Soaring 9-Foot Ceilings On The Main Floor & An Open Concept Kitchen & Family Room (With Fireplace) Along With A Separate Living & Dining Room. Basement Offers Spacious Rec Room And An Office That Can Also Be Potential Bedroom Use. Separate Entrance To Basement Thru Garage. Ideal Location For Commuting With Quick & Easy Access To Major Highways, Along With Great Shopping & Dining Experiences Just Minutes Away. This Home is Move-In Ready to Immediately Begin Your New Journey in a Beautiful Family Friendly Neighbourhood. Included: 2 Fridge, 1 Oven/Stove, 2 Microwaves, Washer & Dryer, Central Vac, Garage Door Opener, Shed, Roof (2018), Furnace (2019) |
| Price | $1,364,888 |
| Taxes: | $6560.00 |
| Occupancy: | Owner |
| Address: | 395 Rocca Cour , Mississauga, L5W 1V1, Peel |
| Directions/Cross Streets: | McLaughlin Rd & Derry Rd W |
| Rooms: | 8 |
| Rooms +: | 2 |
| Bedrooms: | 4 |
| Bedrooms +: | 0 |
| Family Room: | T |
| Basement: | Finished, Separate Ent |
| Level/Floor | Room | Length(m) | Width(m) | Descriptions | |
| Room 1 | Main | Living Ro | 6.27 | 3.77 | Combined w/Dining, French Doors, Hardwood Floor |
| Room 2 | Main | Dining Ro | 6.27 | 3.77 | Combined w/Living, French Doors, Hardwood Floor |
| Room 3 | Main | Family Ro | 3.96 | 3.77 | Gas Fireplace, Open Concept, Hardwood Floor |
| Room 4 | Main | Kitchen | 5.48 | 2.94 | W/O To Patio, Open Concept, Ceramic Floor |
| Room 5 | Second | Primary B | 5.04 | 4.59 | 4 Pc Ensuite, Walk-In Closet(s), Broadloom |
| Room 6 | Second | Bedroom 2 | 6 | 4.3 | Closet, Broadloom |
| Room 7 | Second | Bedroom 3 | 5.11 | 3.69 | Closet, Broadloom |
| Room 8 | Second | Bedroom 4 | 4.18 | 3.69 | Closet, Broadloom |
| Room 9 | Basement | Recreatio | 6.04 | 3.11 | Open Concept, Ceramic Floor |
| Room 10 | Basement | Office | 5.41 | 4.71 |
| Washroom Type | No. of Pieces | Level |
| Washroom Type 1 | 2 | Ground |
| Washroom Type 2 | 4 | Second |
| Washroom Type 3 | 4 | Second |
| Washroom Type 4 | 3 | Basement |
| Washroom Type 5 | 0 |
| Total Area: | 0.00 |
| Property Type: | Detached |
| Style: | 2-Storey |
| Exterior: | Brick, Brick Front |
| Garage Type: | Built-In |
| (Parking/)Drive: | Private Do |
| Drive Parking Spaces: | 4 |
| Park #1 | |
| Parking Type: | Private Do |
| Park #2 | |
| Parking Type: | Private Do |
| Pool: | None |
| Other Structures: | Garden Shed |
| Approximatly Square Footage: | 2000-2500 |
| CAC Included: | N |
| Water Included: | N |
| Cabel TV Included: | N |
| Common Elements Included: | N |
| Heat Included: | N |
| Parking Included: | N |
| Condo Tax Included: | N |
| Building Insurance Included: | N |
| Fireplace/Stove: | Y |
| Heat Type: | Forced Air |
| Central Air Conditioning: | Central Air |
| Central Vac: | Y |
| Laundry Level: | Syste |
| Ensuite Laundry: | F |
| Sewers: | Sewer |
$
%
Years
This calculator is for demonstration purposes only. Always consult a professional
financial advisor before making personal financial decisions.
| Although the information displayed is believed to be accurate, no warranties or representations are made of any kind. |
| ROYAL STAR REALTY INC. |
|
|

Sean Kim
Broker
Dir:
416-998-1113
Bus:
905-270-2000
Fax:
905-270-0047
| Virtual Tour | Book Showing | Email a Friend |
Jump To:
At a Glance:
| Type: | Freehold - Detached |
| Area: | Peel |
| Municipality: | Mississauga |
| Neighbourhood: | Meadowvale Village |
| Style: | 2-Storey |
| Tax: | $6,560 |
| Beds: | 4 |
| Baths: | 4 |
| Fireplace: | Y |
| Pool: | None |
Locatin Map:
Payment Calculator:

