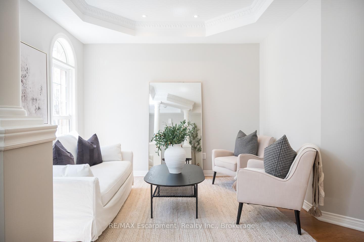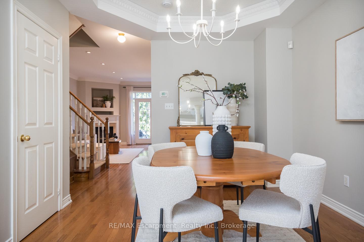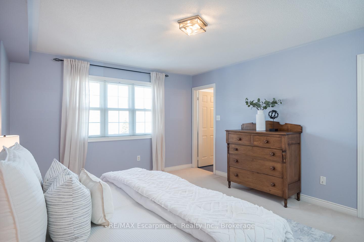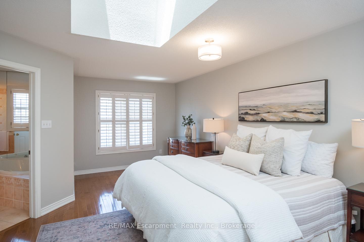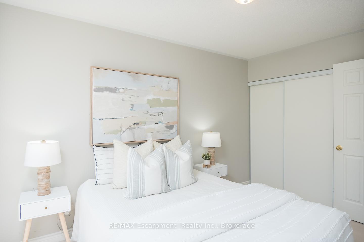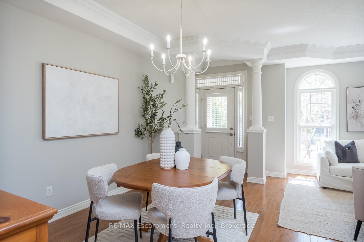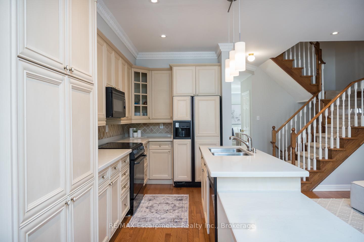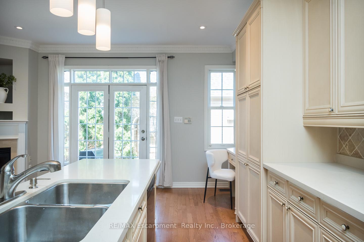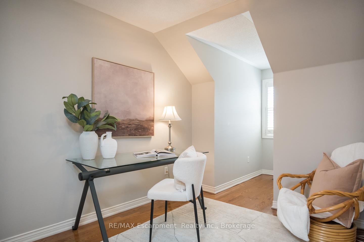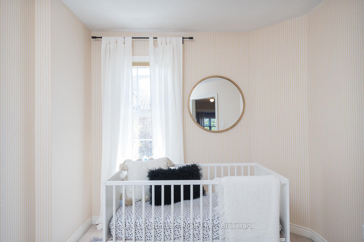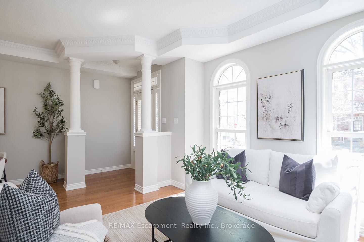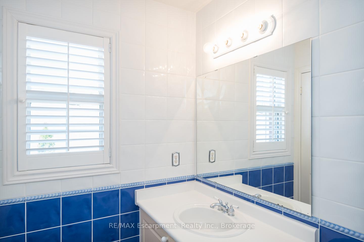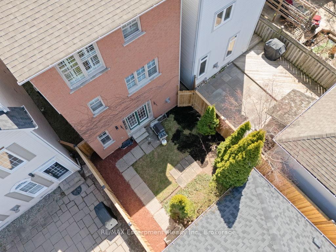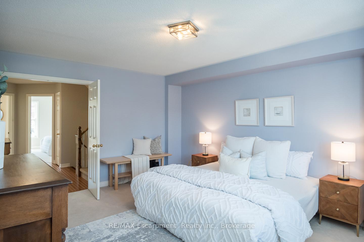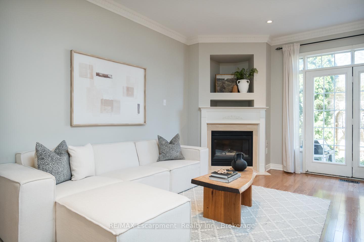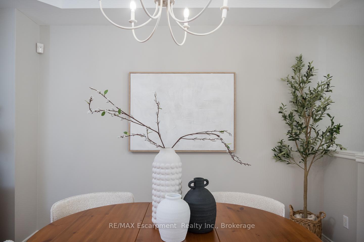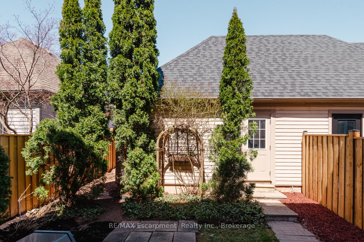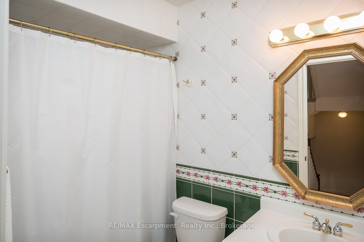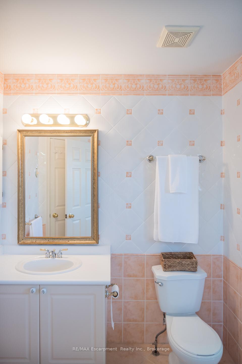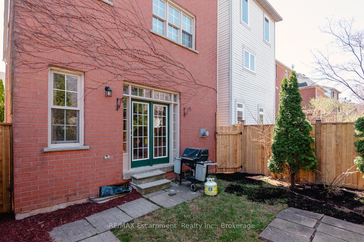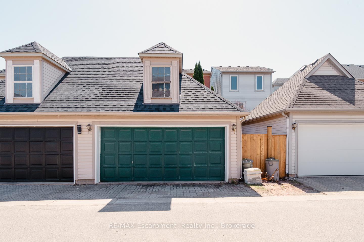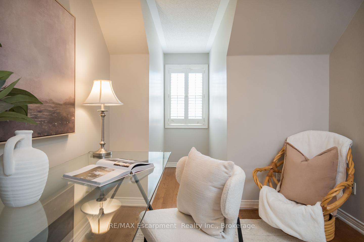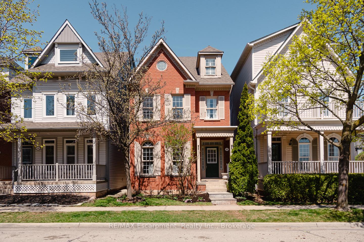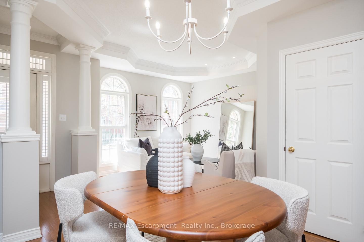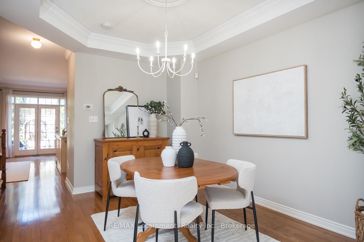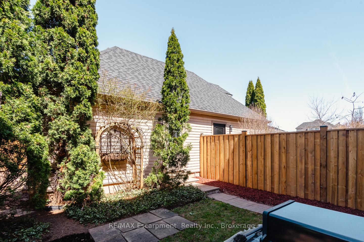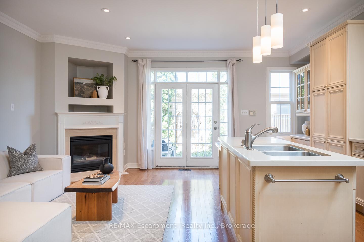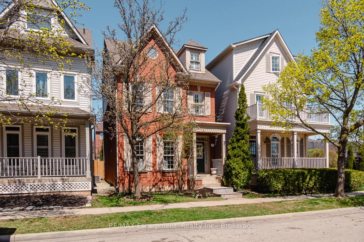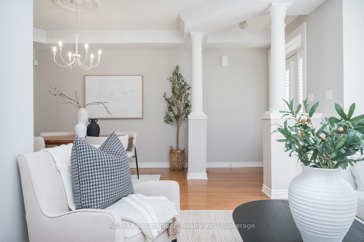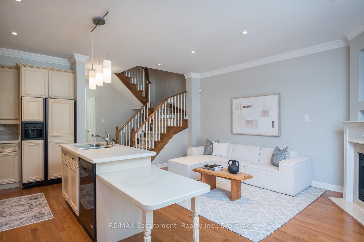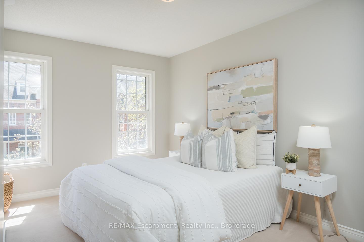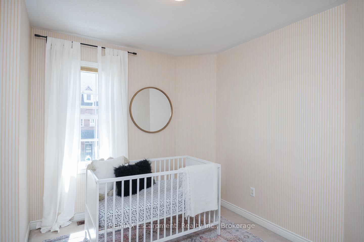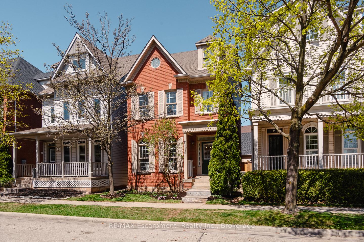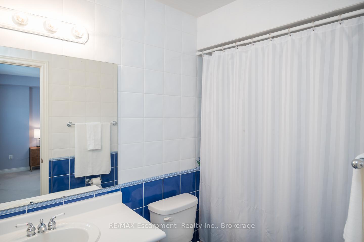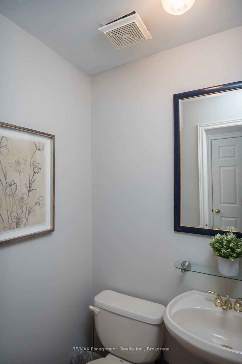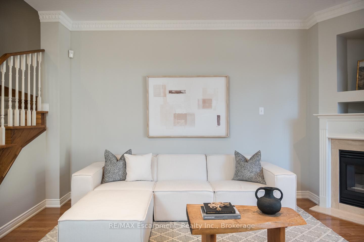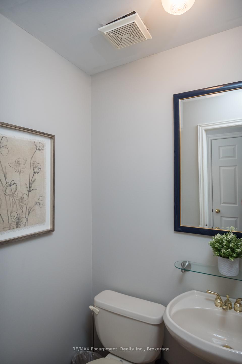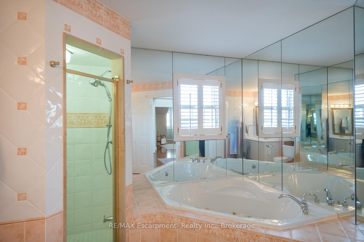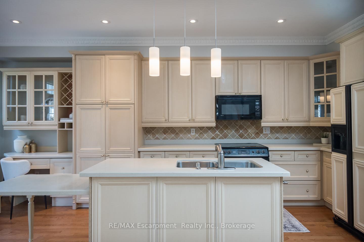$1,249,000
Available - For Sale
Listing ID: W12117427
195 Roxton Road , Oakville, L6H 6M8, Halton
| Set in Oakville's Uptown Core - where traditional charm meets the best of modern amenities - this all-brick detached home offers over 2,000 square feet of elegantly appointed living space, with 4 bedrooms and 4 bathrooms, including two primary suites each with its own full ensuite. The main floor features hardwood flooring, a formal dining room and separate sitting area, along with a bright, open kitchen that overlooks the family room with a gas fireplace. Walk out to a private rear yard and garden that leads to a detached double car garage. Upstairs, the second level offers three spacious bedrooms and two full bathrooms, including one of the primary suites. A standout third-level loft with Velux skylight serves as the second primary retreat or a versatile recreation space, complete with a 9'10" x 9'3" walk-in closet, unique to this home. Steps from top-rated Oakville schools, this location offers exceptional access to major shopping centres, highways, transit, and is just a short drive to Pearson Airport - truly a hub for convenience and connection. |
| Price | $1,249,000 |
| Taxes: | $5133.00 |
| Assessment Year: | 2024 |
| Occupancy: | Owner |
| Address: | 195 Roxton Road , Oakville, L6H 6M8, Halton |
| Directions/Cross Streets: | Windfield Drive |
| Rooms: | 9 |
| Bedrooms: | 4 |
| Bedrooms +: | 0 |
| Family Room: | T |
| Basement: | Unfinished |
| Level/Floor | Room | Length(m) | Width(m) | Descriptions | |
| Room 1 | Main | Living Ro | 3.68 | 3.66 | |
| Room 2 | Main | Dining Ro | 3.38 | 3.73 | |
| Room 3 | Main | Kitchen | 2.36 | 6.12 | |
| Room 4 | Main | Family Ro | 3.3 | 7.26 | |
| Room 5 | Second | Bedroom | 3.99 | 4.95 | |
| Room 6 | Second | Bedroom | 3.43 | 4.09 | |
| Room 7 | Second | Bedroom | 2.69 | 3.38 | |
| Room 8 | Second | Bathroom | 1.6 | 2.77 | 4 Pc Ensuite |
| Room 9 | Second | Bathroom | 1.6 | 2.36 | 4 Pc Bath |
| Room 10 | Third | Sitting | 2.59 | 4.9 | |
| Room 11 | Third | Bedroom | 3.84 | 6.25 | Walk-In Closet(s) |
| Room 12 | Third | Bathroom | 2.95 | 3.28 | 4 Pc Ensuite |
| Room 13 | Main | Powder Ro | 2 Pc Bath |
| Washroom Type | No. of Pieces | Level |
| Washroom Type 1 | 4 | Second |
| Washroom Type 2 | 4 | Second |
| Washroom Type 3 | 4 | Third |
| Washroom Type 4 | 2 | Main |
| Washroom Type 5 | 0 |
| Total Area: | 0.00 |
| Approximatly Age: | 16-30 |
| Property Type: | Detached |
| Style: | 3-Storey |
| Exterior: | Brick |
| Garage Type: | Detached |
| (Parking/)Drive: | Lane |
| Drive Parking Spaces: | 0 |
| Park #1 | |
| Parking Type: | Lane |
| Park #2 | |
| Parking Type: | Lane |
| Pool: | None |
| Approximatly Age: | 16-30 |
| Approximatly Square Footage: | 2000-2500 |
| Property Features: | Park, School |
| CAC Included: | N |
| Water Included: | N |
| Cabel TV Included: | N |
| Common Elements Included: | N |
| Heat Included: | N |
| Parking Included: | N |
| Condo Tax Included: | N |
| Building Insurance Included: | N |
| Fireplace/Stove: | Y |
| Heat Type: | Forced Air |
| Central Air Conditioning: | Central Air |
| Central Vac: | Y |
| Laundry Level: | Syste |
| Ensuite Laundry: | F |
| Sewers: | Sewer |
$
%
Years
This calculator is for demonstration purposes only. Always consult a professional
financial advisor before making personal financial decisions.
| Although the information displayed is believed to be accurate, no warranties or representations are made of any kind. |
| RE/MAX Escarpment Realty Inc., Brokerage |
|
|

Sean Kim
Broker
Dir:
416-998-1113
Bus:
905-270-2000
Fax:
905-270-0047
| Virtual Tour | Book Showing | Email a Friend |
Jump To:
At a Glance:
| Type: | Freehold - Detached |
| Area: | Halton |
| Municipality: | Oakville |
| Neighbourhood: | 1015 - RO River Oaks |
| Style: | 3-Storey |
| Approximate Age: | 16-30 |
| Tax: | $5,133 |
| Beds: | 4 |
| Baths: | 4 |
| Fireplace: | Y |
| Pool: | None |
Locatin Map:
Payment Calculator:

