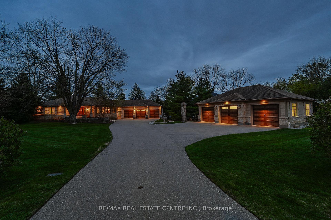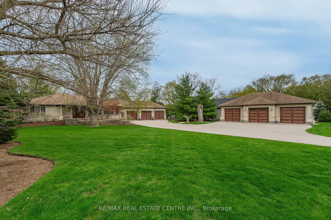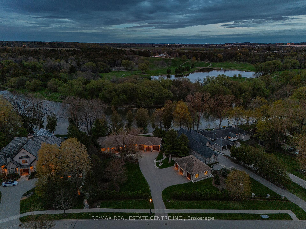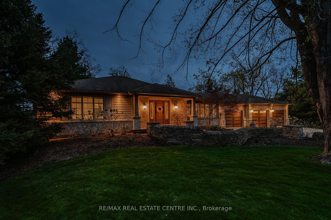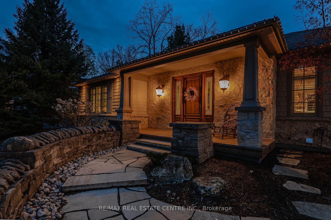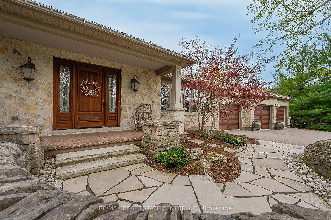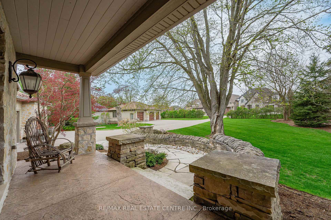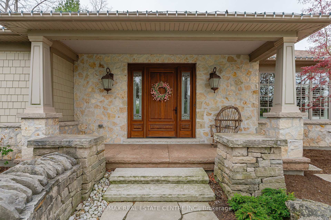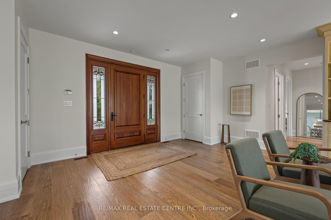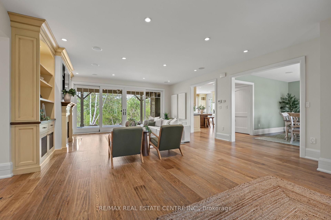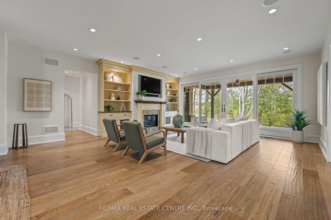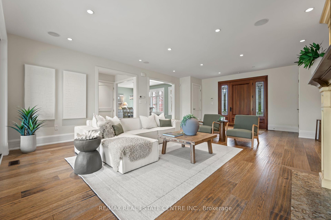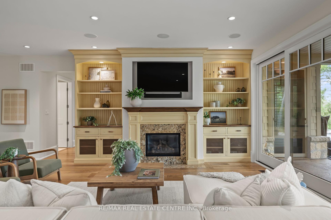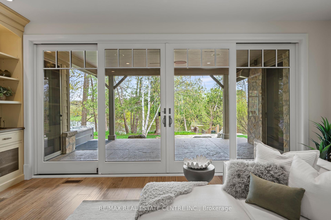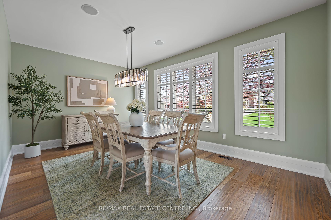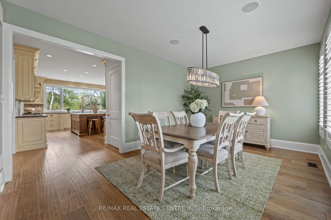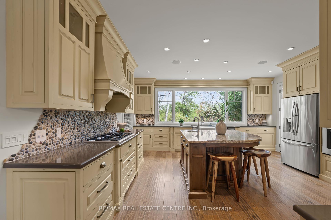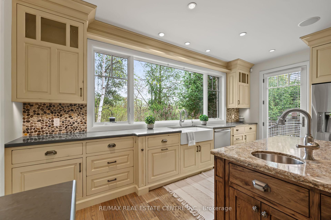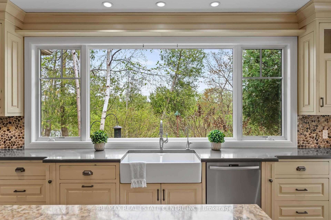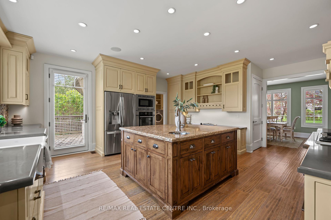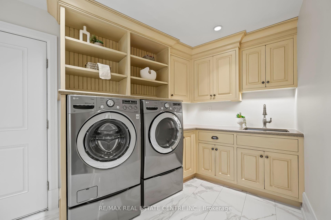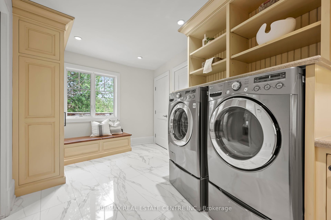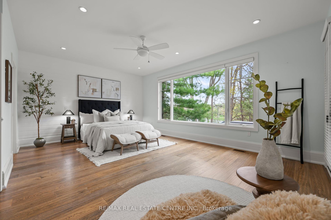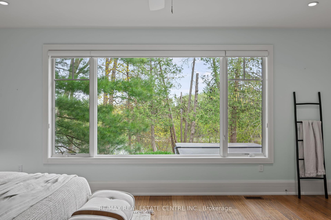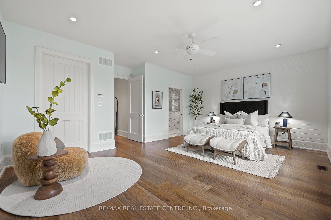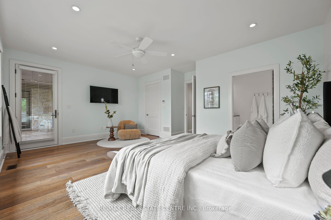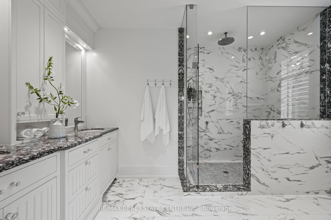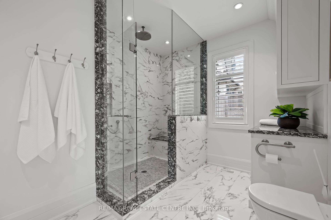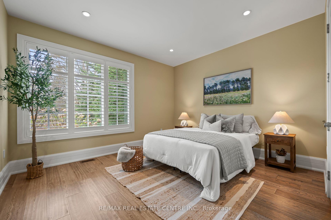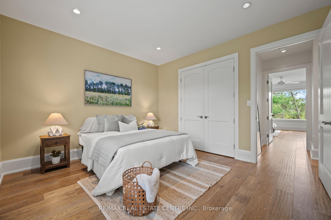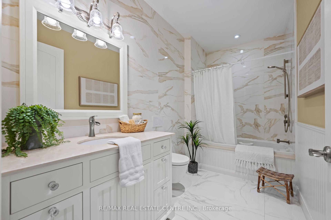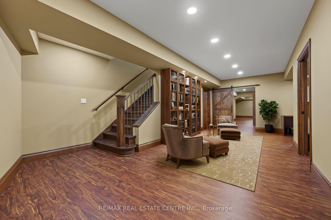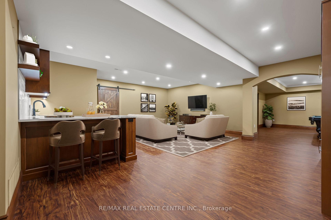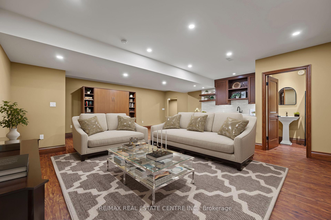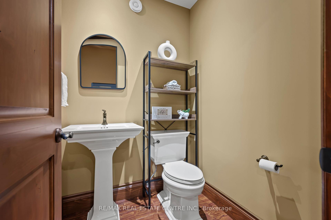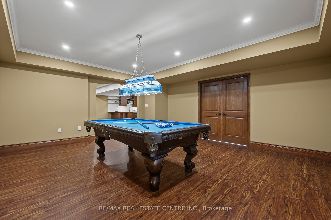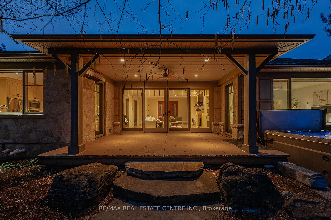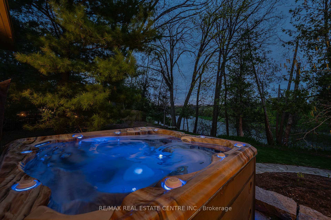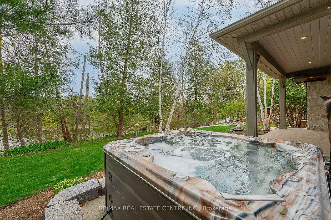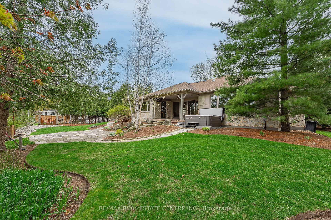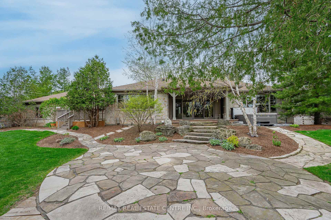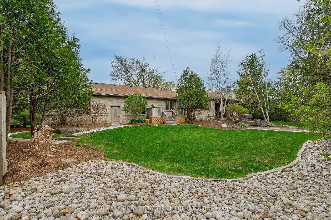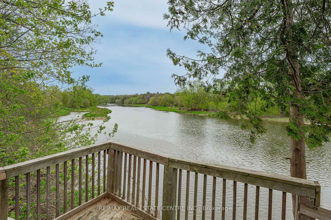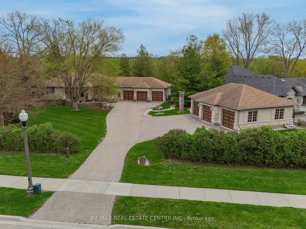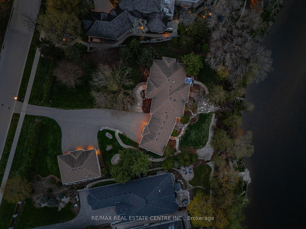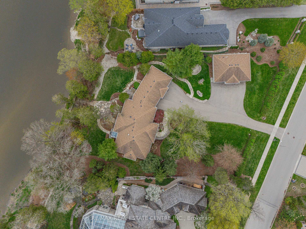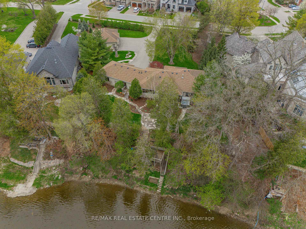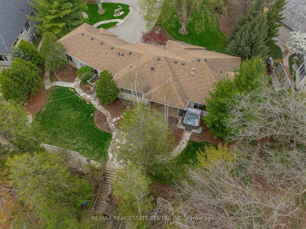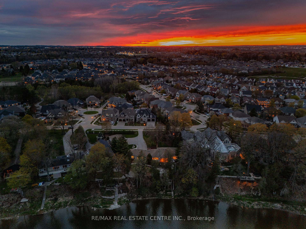$2,500,000
Available - For Sale
Listing ID: X12132151
| Welcome to 14 Old Cottage Place - a beautiful waterfront property tucked away on a quiet, family-friendly street in the heart of Kitchener-Waterloo. From the moment you pull into the driveway, you'll feel it, this home has that undeniable wow factor. Set on just under an acre, the property is set well back from the road, offering privacy, tranquility, and the kind of peaceful setting thats hard to find this close to the city. This custom-built bungalow is surrounded by beautifully landscaped grounds and offers a warm, inviting layout that blends comfort and quality craftsmanship. The open-concept design features a spacious country-style kitchen with granite and quartz countertops, custom cabinetry by Parker House, and stainless steel appliances. Expansive windows flood the home with natural light and showcase stunning views of the Grand River from the kitchen, living room, primary bedroom, and even the laundry room. The finished basement adds extra versatility, with potential for a third bedroom or more living space to suit your needs. You'll also find an attached 3-car garage, plus a fully insulated and heated 3-car detached garage with its own 125-amp panel and 2-piece bathroom - perfect for a workshop, hobby space, or possible future conversion. And then theres the backyard.. private, serene, and truly one-of-a-kind. Its your own hidden oasis with direct access to the Grand River. Spend your days kayaking, fishing, or simply relaxing to the sound of water and birdsong. When you're out here, surrounded by nature, its hard to believe you're just minutes from Conestoga Mall, Grey Silo Golf Course, and within walking distance of Kiwanis Park. This is a rare waterfront opportunity. It's your cottage in the city, without ever leaving home. |
| Price | $2,500,000 |
| Taxes: | $11009.97 |
| Assessment Year: | 2025 |
| Occupancy: | Owner |
| Acreage: | .50-1.99 |
| Directions/Cross Streets: | Kestrel St |
| Rooms: | 8 |
| Rooms +: | 7 |
| Bedrooms: | 2 |
| Bedrooms +: | 0 |
| Family Room: | F |
| Basement: | Walk-Up, Finished |
| Level/Floor | Room | Length(m) | Width(m) | Descriptions | |
| Room 1 | Main | Bathroom | 2.88 | 3.83 | 4 Pc Ensuite |
| Room 2 | Main | Bathroom | 3.62 | 1.78 | 4 Pc Bath |
| Room 3 | Main | Bedroom | 3.64 | 3.05 | |
| Room 4 | Main | Dining Ro | 3.48 | 5.31 | |
| Room 5 | Main | Kitchen | 6.52 | 5.31 | |
| Room 6 | Main | Laundry | 4.75 | 3.05 | |
| Room 7 | Main | Living Ro | 6.67 | 5.72 | |
| Room 8 | Main | Primary B | 5.13 | 5.95 | |
| Room 9 | Basement | Bathroom | 1.5 | 1.6 | 2 Pc Bath |
| Room 10 | Basement | Cold Room | 1.59 | 5.58 | |
| Room 11 | Basement | Family Ro | 7.51 | 6.93 | |
| Room 12 | Basement | Recreatio | 4.95 | 5.7 | |
| Room 13 | Basement | Other | 6.59 | 7.09 | |
| Room 14 | Basement | Other | 1.89 | 2.43 | |
| Room 15 | Basement | Utility R | 4.59 | 5.33 |
| Washroom Type | No. of Pieces | Level |
| Washroom Type 1 | 4 | Main |
| Washroom Type 2 | 4 | Main |
| Washroom Type 3 | 2 | Basement |
| Washroom Type 4 | 0 | |
| Washroom Type 5 | 0 |
| Total Area: | 0.00 |
| Approximatly Age: | 6-15 |
| Property Type: | Detached |
| Style: | Bungalow |
| Exterior: | Stone |
| Garage Type: | Other |
| (Parking/)Drive: | Private Tr |
| Drive Parking Spaces: | 14 |
| Park #1 | |
| Parking Type: | Private Tr |
| Park #2 | |
| Parking Type: | Private Tr |
| Pool: | None |
| Other Structures: | Additional Gar |
| Approximatly Age: | 6-15 |
| Approximatly Square Footage: | 2000-2500 |
| Property Features: | Greenbelt/Co, River/Stream |
| CAC Included: | N |
| Water Included: | N |
| Cabel TV Included: | N |
| Common Elements Included: | N |
| Heat Included: | N |
| Parking Included: | N |
| Condo Tax Included: | N |
| Building Insurance Included: | N |
| Fireplace/Stove: | Y |
| Heat Type: | Forced Air |
| Central Air Conditioning: | Central Air |
| Central Vac: | Y |
| Laundry Level: | Syste |
| Ensuite Laundry: | F |
| Sewers: | Sewer |
$
%
Years
This calculator is for demonstration purposes only. Always consult a professional
financial advisor before making personal financial decisions.
| Although the information displayed is believed to be accurate, no warranties or representations are made of any kind. |
| RE/MAX REAL ESTATE CENTRE INC. |
|
|

Sean Kim
Broker
Dir:
416-998-1113
Bus:
905-270-2000
Fax:
905-270-0047
| Virtual Tour | Book Showing | Email a Friend |
Jump To:
At a Glance:
| Type: | Freehold - Detached |
| Area: | Waterloo |
| Municipality: | Kitchener |
| Neighbourhood: | Dufferin Grove |
| Style: | Bungalow |
| Approximate Age: | 6-15 |
| Tax: | $11,009.97 |
| Beds: | 2 |
| Baths: | 3 |
| Fireplace: | Y |
| Pool: | None |
Payment Calculator:

