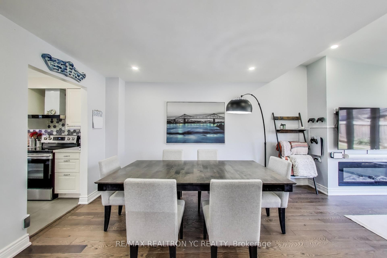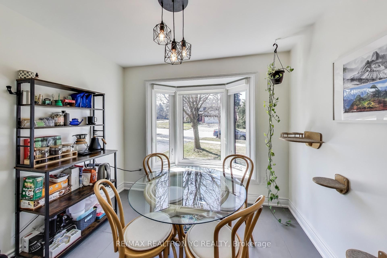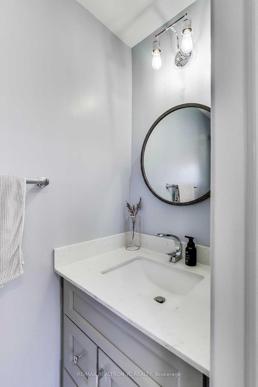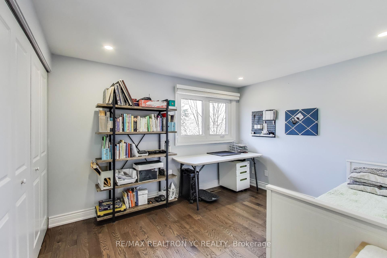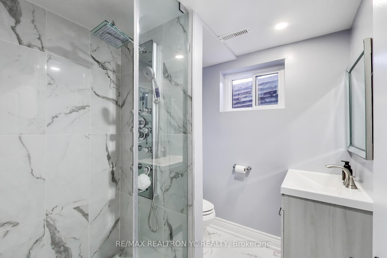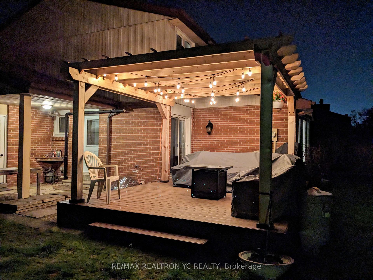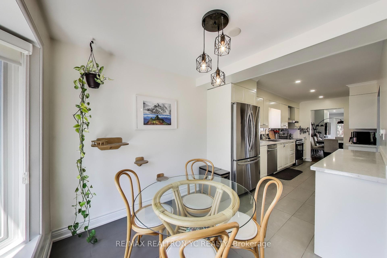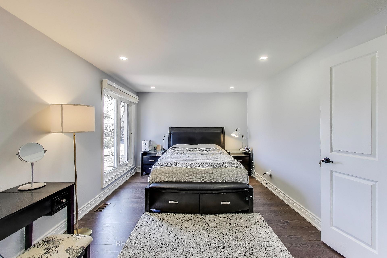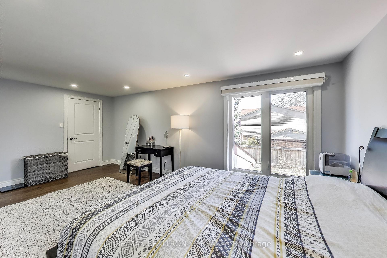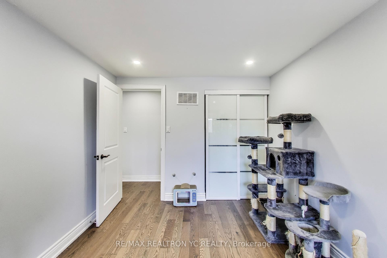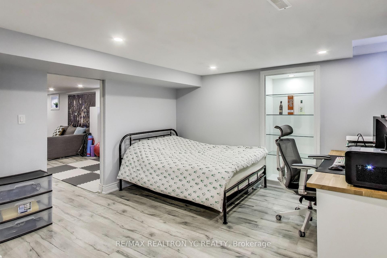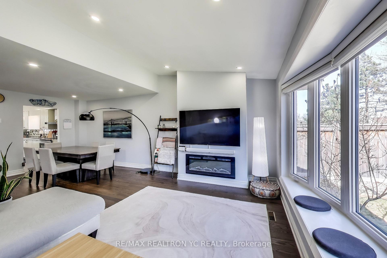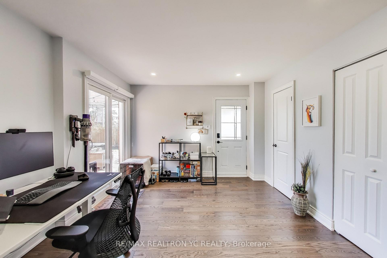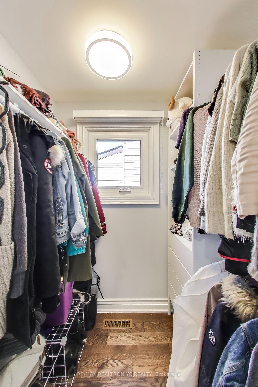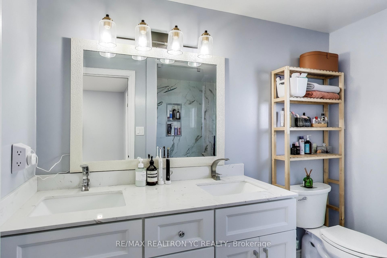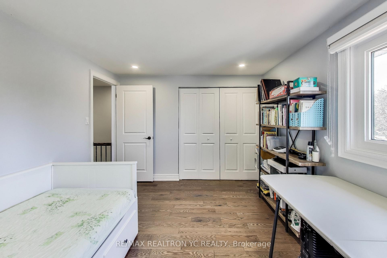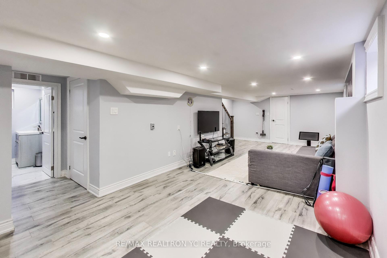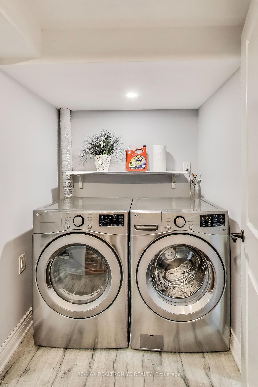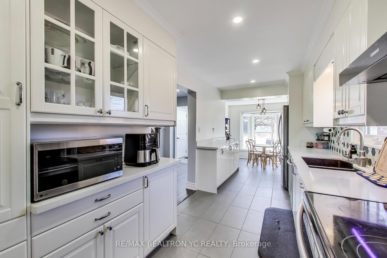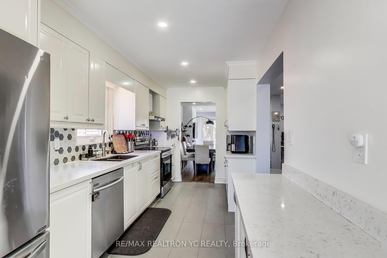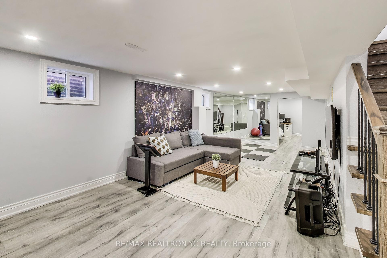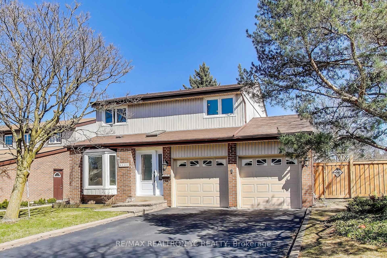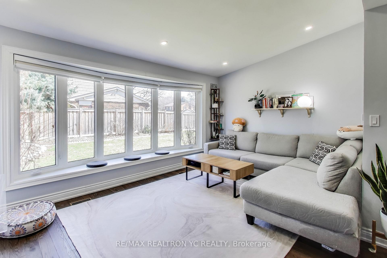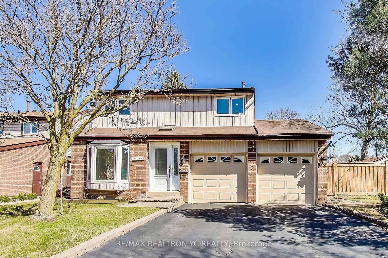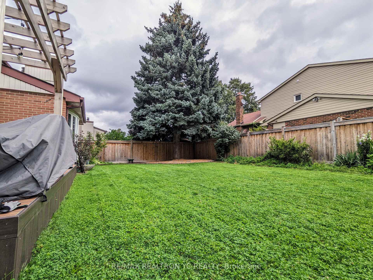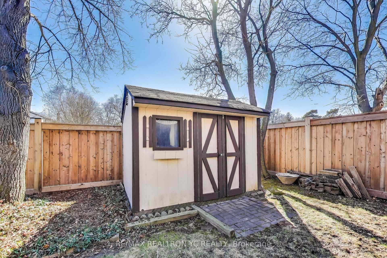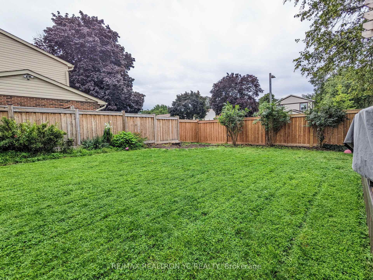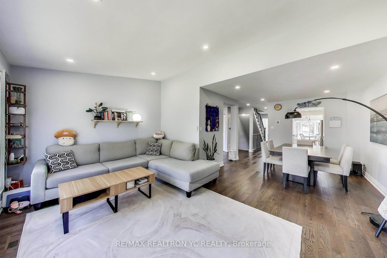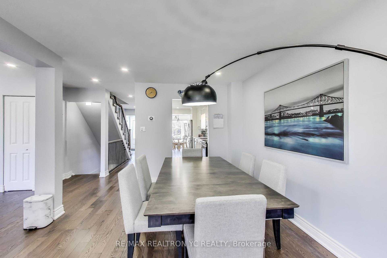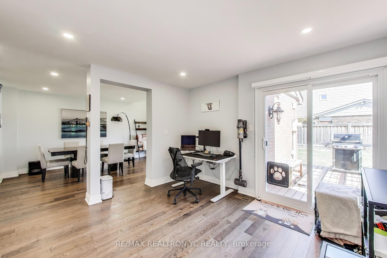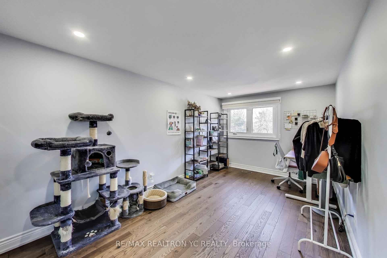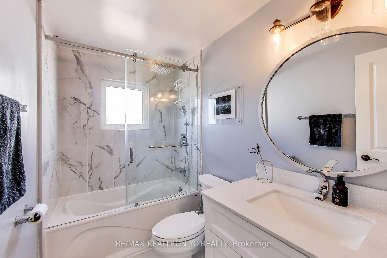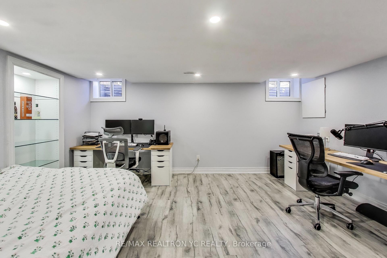$1,299,000
Available - For Sale
Listing ID: W12125698
4124 Marigold Cres , Mississauga, L5L 2A5, Peel
| Stunning, fully renovated corner-lot gem, nestled on an extra large lot with endless curb appeal & space to grow. Step inside to the bright & airy living room, where a wide panoramic bay window bathes the space in natural light & frames picturesque views of the beautifully maintained backyard. Designed for seamless indoor-outdoor living, the no-maintenance deck features a stylish pergola with a custom rain-and-sun cover perfect for year-round entertaining or quiet evening unwinding. The 2021 top-to-bottom renovation showcases warm hardwood flooring & pot lights throughout, elevating every inch of this home with modern comfort and charm. The heart of the home, a generous kitchen, boasts abundant storage & a separate breakfast area overlooking the front yard your peaceful nook for morning coffee & sunlit starts. Upstairs, the primary retreat offers a spacious escape with large windows overlooking the backyard, a walk-in closet with natural light, and a luxurious 5-piece ensuite bath. All bedrooms are impressively sized, offering space for rest, work, or play. Downstairs, the finished basement continues to impress with heated flooring, a full 3-piece bathroom, & a bright, spacious bedroom with windowsperfect for guests, extended family, or a cozy media room. The backyard is completed with a handy shed for extra storage. This rare opportunity blends size, style, and substancedont miss your chance to make it yours! |
| Price | $1,299,000 |
| Taxes: | $7327.06 |
| Occupancy: | Owner |
| Address: | 4124 Marigold Cres , Mississauga, L5L 2A5, Peel |
| Directions/Cross Streets: | Burnhamthorpe Rd. W. & Winston Churchil Blvd. |
| Rooms: | 14 |
| Bedrooms: | 3 |
| Bedrooms +: | 1 |
| Family Room: | T |
| Basement: | Finished |
| Level/Floor | Room | Length(m) | Width(m) | Descriptions | |
| Room 1 | Main | Living Ro | 5.2 | 3.2 | Hardwood Floor, Pot Lights, Bay Window |
| Room 2 | Main | Dining Ro | 3.3 | 3.7 | Hardwood Floor, Pot Lights, Open Concept |
| Room 3 | Main | Family Ro | 3.7 | 3.5 | Hardwood Floor, Pot Lights, W/O To Deck |
| Room 4 | Main | Kitchen | 2.3 | 5 | Hardwood Floor, Granite Counters, Stainless Steel Appl |
| Room 5 | Main | Breakfast | 2.8 | 2.4 | Hardwood Floor, Separate Room, Bay Window |
| Room 6 | Second | Primary B | 6 | 3.2 | Hardwood Floor, 5 Pc Ensuite, Walk-In Closet(s) |
| Room 7 | Second | Bedroom 2 | 3.5 | 3 | Hardwood Floor, Pot Lights, Closet |
| Room 8 | Second | Bedroom 3 | 2.8 | 4.6 | Hardwood Floor, Pot Lights, Closet |
| Room 9 | Basement | Recreatio | 3.3 | 8 | Laminate, Pot Lights, 3 Pc Bath |
| Room 10 | Basement | Bedroom 4 | 4.9 | 3.8 | Laminate, Pot Lights, Window |
| Washroom Type | No. of Pieces | Level |
| Washroom Type 1 | 5 | Second |
| Washroom Type 2 | 4 | Second |
| Washroom Type 3 | 2 | Ground |
| Washroom Type 4 | 3 | Basement |
| Washroom Type 5 | 0 |
| Total Area: | 0.00 |
| Property Type: | Detached |
| Style: | 2-Storey |
| Exterior: | Brick, Vinyl Siding |
| Garage Type: | Attached |
| (Parking/)Drive: | Private Do |
| Drive Parking Spaces: | 4 |
| Park #1 | |
| Parking Type: | Private Do |
| Park #2 | |
| Parking Type: | Private Do |
| Pool: | None |
| Approximatly Square Footage: | 2000-2500 |
| Property Features: | Fenced Yard, Park |
| CAC Included: | N |
| Water Included: | N |
| Cabel TV Included: | N |
| Common Elements Included: | N |
| Heat Included: | N |
| Parking Included: | N |
| Condo Tax Included: | N |
| Building Insurance Included: | N |
| Fireplace/Stove: | Y |
| Heat Type: | Forced Air |
| Central Air Conditioning: | Central Air |
| Central Vac: | N |
| Laundry Level: | Syste |
| Ensuite Laundry: | F |
| Sewers: | Sewer |
$
%
Years
This calculator is for demonstration purposes only. Always consult a professional
financial advisor before making personal financial decisions.
| Although the information displayed is believed to be accurate, no warranties or representations are made of any kind. |
| RE/MAX REALTRON YC REALTY |
|
|

Sean Kim
Broker
Dir:
416-998-1113
Bus:
905-270-2000
Fax:
905-270-0047
| Book Showing | Email a Friend |
Jump To:
At a Glance:
| Type: | Freehold - Detached |
| Area: | Peel |
| Municipality: | Mississauga |
| Neighbourhood: | Erin Mills |
| Style: | 2-Storey |
| Tax: | $7,327.06 |
| Beds: | 3+1 |
| Baths: | 4 |
| Fireplace: | Y |
| Pool: | None |
Locatin Map:
Payment Calculator:

