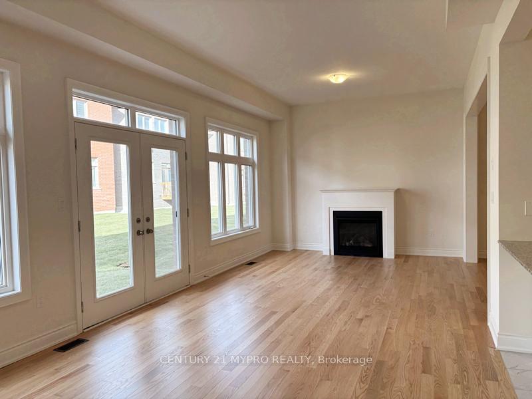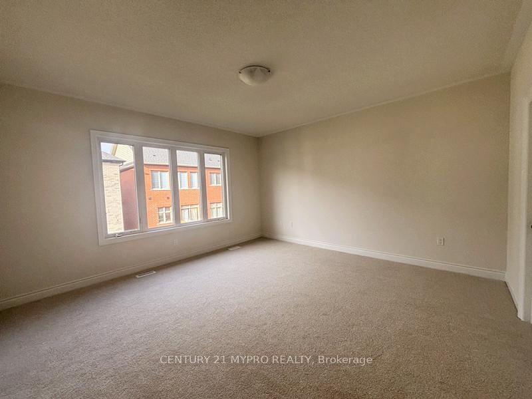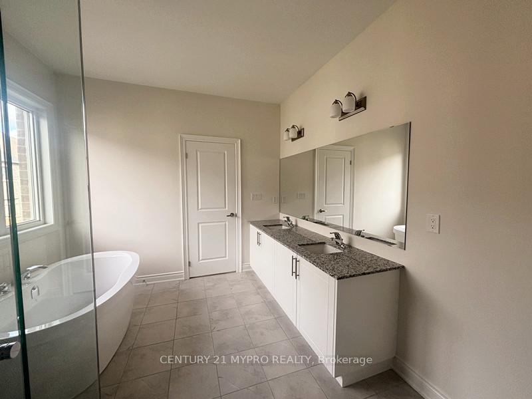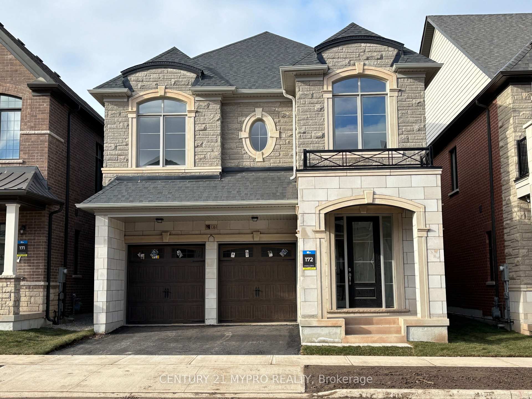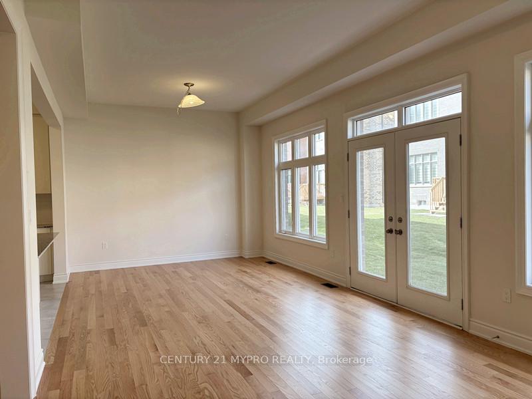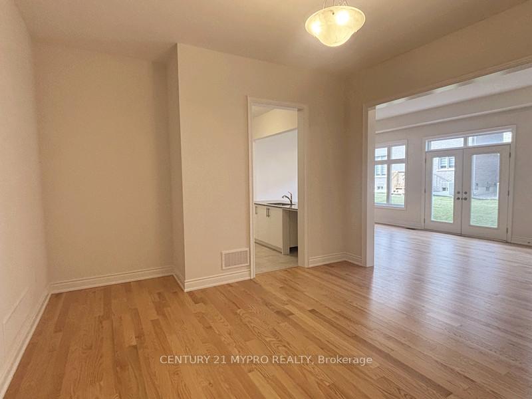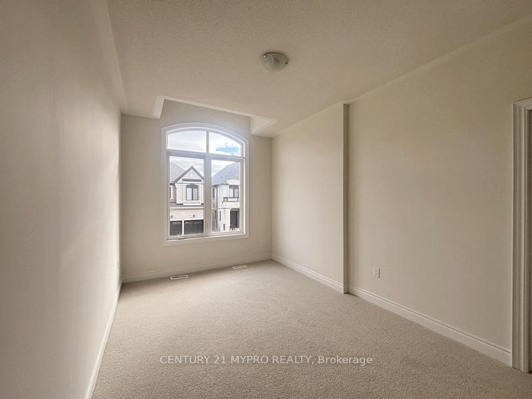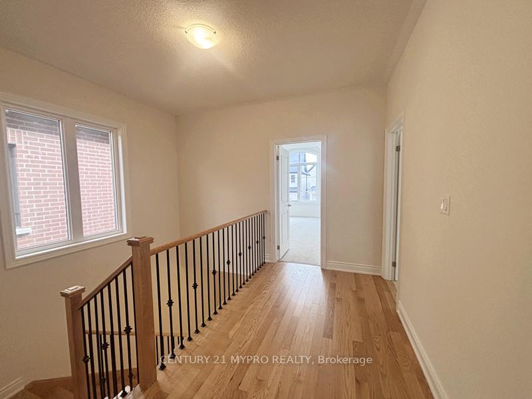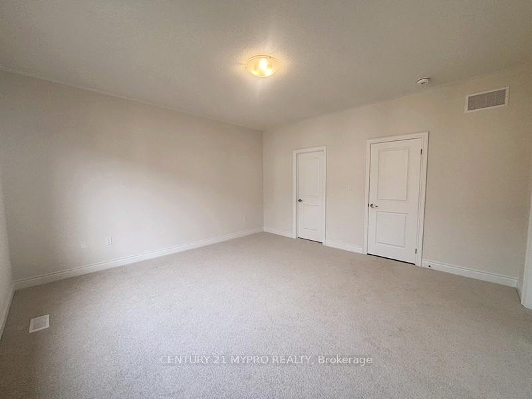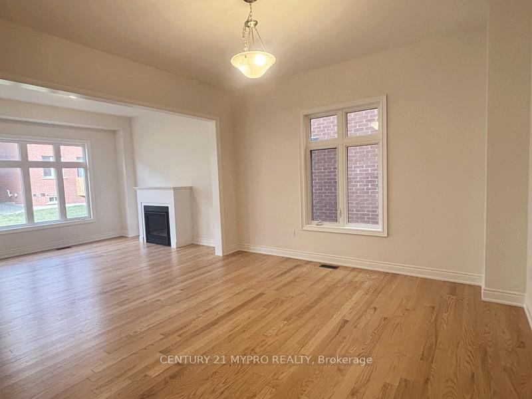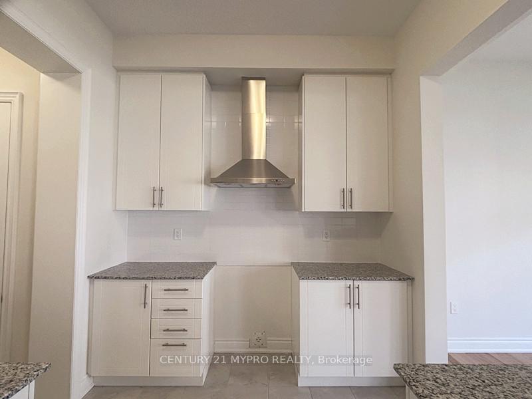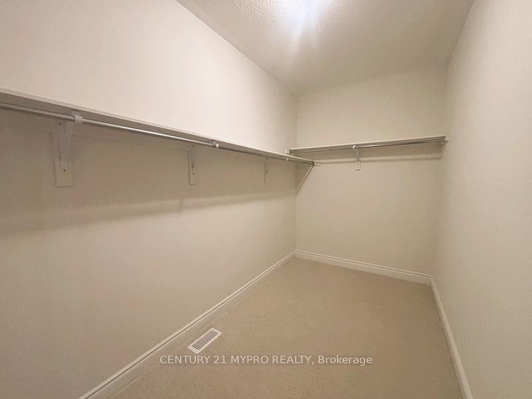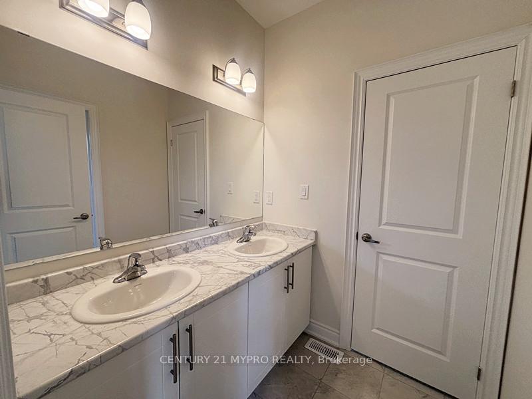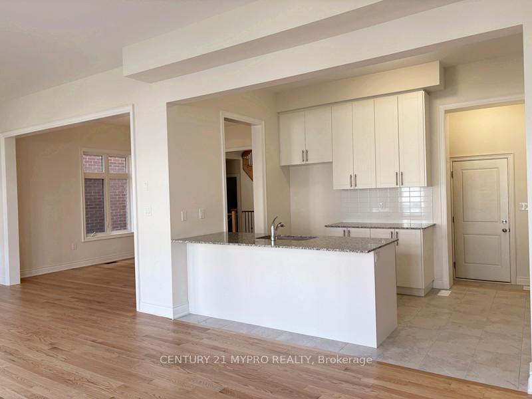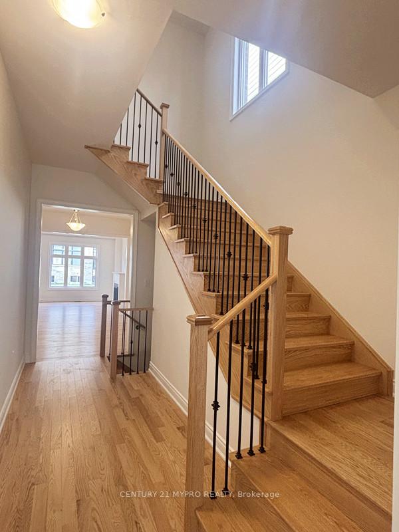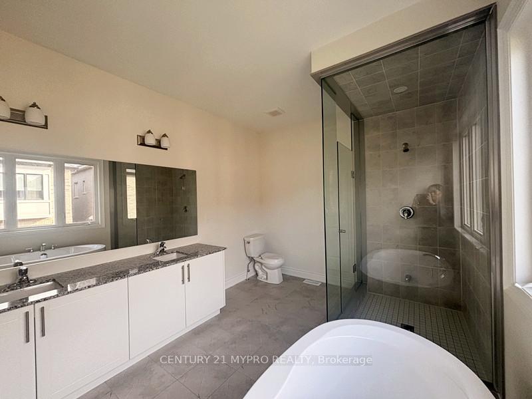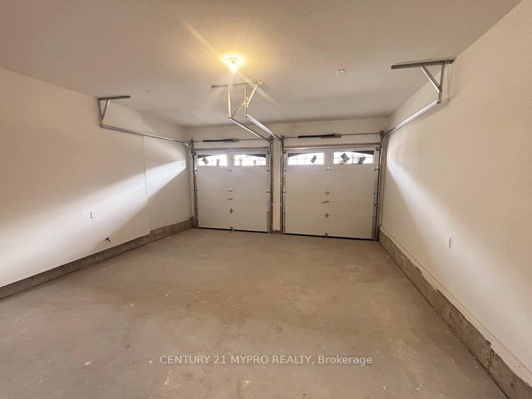$1,859,900
Available - For Sale
Listing ID: W12107231
1361 Hydrangea Gard , Oakville, L6H 7Z7, Halton
| Brand New Detached Home Built By Primont, Never Lived In. 4 Bedrooms And 3.5 Bathrooms. Spacious And Functional Layout, 9' Ceiling, Hardwood Fl On The Main. Open Concept Family Room W/Gas Fireplace, Large Breakfast W/French Door Walk Out To Backyard, Open Concept Kitchen W/Quartz Counter and Walk In Pantry. 4 Large Sized Bedrooms, Each With Its Own Ensuite/Semi Ensuite Bath. Second Floor Laundry. Close To All Amenities, Minutes to QEW, 403 And Go Station. |
| Price | $1,859,900 |
| Taxes: | $0.00 |
| Occupancy: | Vacant |
| Address: | 1361 Hydrangea Gard , Oakville, L6H 7Z7, Halton |
| Directions/Cross Streets: | Dundas/Meadowridge |
| Rooms: | 11 |
| Bedrooms: | 4 |
| Bedrooms +: | 0 |
| Family Room: | T |
| Basement: | Unfinished |
| Level/Floor | Room | Length(m) | Width(m) | Descriptions | |
| Room 1 | Ground | Family Ro | 45.87 | 39.73 | Hardwood Floor, Fireplace, W/O To Yard |
| Room 2 | Ground | Dining Ro | 44.69 | 43.04 | Hardwood Floor, Open Concept |
| Room 3 | Ground | Breakfast | 45.96 | 39.73 | Hardwood Floor, French Doors |
| Room 4 | Ground | Kitchen | 45.96 | 28.25 | Ceramic Floor, Open Concept |
| Room 5 | Second | Primary B | 49.18 | 49.18 | Broadloom, 5 Pc Ensuite, Walk-In Closet(s) |
| Room 6 | Second | Bedroom 2 | 42.62 | 36.06 | Broadloom, 3 Pc Ensuite, Large Closet |
| Room 7 | Second | Bedroom 3 | 49.18 | 39.4 | Broadloom, Semi Ensuite, Closet |
| Room 8 | Second | Bedroom 4 | 49.18 | 29.49 | Broadloom, Semi Ensuite, Closet |
| Washroom Type | No. of Pieces | Level |
| Washroom Type 1 | 2 | Ground |
| Washroom Type 2 | 5 | Second |
| Washroom Type 3 | 4 | Second |
| Washroom Type 4 | 0 | |
| Washroom Type 5 | 0 | |
| Washroom Type 6 | 2 | Ground |
| Washroom Type 7 | 5 | Second |
| Washroom Type 8 | 4 | Second |
| Washroom Type 9 | 0 | |
| Washroom Type 10 | 0 |
| Total Area: | 0.00 |
| Property Type: | Detached |
| Style: | 2-Storey |
| Exterior: | Brick, Stone |
| Garage Type: | Built-In |
| Drive Parking Spaces: | 2 |
| Pool: | None |
| Approximatly Square Footage: | 2500-3000 |
| CAC Included: | N |
| Water Included: | N |
| Cabel TV Included: | N |
| Common Elements Included: | N |
| Heat Included: | N |
| Parking Included: | N |
| Condo Tax Included: | N |
| Building Insurance Included: | N |
| Fireplace/Stove: | Y |
| Heat Type: | Forced Air |
| Central Air Conditioning: | Central Air |
| Central Vac: | N |
| Laundry Level: | Syste |
| Ensuite Laundry: | F |
| Sewers: | Sewer |
$
%
Years
This calculator is for demonstration purposes only. Always consult a professional
financial advisor before making personal financial decisions.
| Although the information displayed is believed to be accurate, no warranties or representations are made of any kind. |
| CENTURY 21 MYPRO REALTY |
|
|

Sean Kim
Broker
Dir:
416-998-1113
Bus:
905-270-2000
Fax:
905-270-0047
| Book Showing | Email a Friend |
Jump To:
At a Glance:
| Type: | Freehold - Detached |
| Area: | Halton |
| Municipality: | Oakville |
| Neighbourhood: | 1010 - JM Joshua Meadows |
| Style: | 2-Storey |
| Beds: | 4 |
| Baths: | 4 |
| Fireplace: | Y |
| Pool: | None |
Locatin Map:
Payment Calculator:

