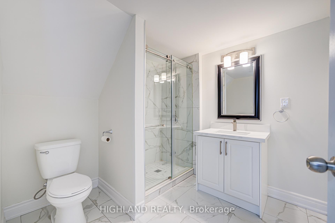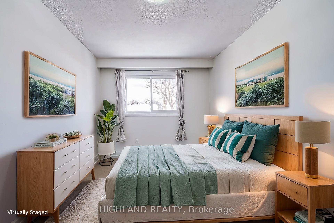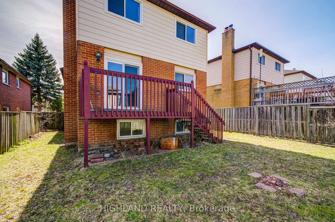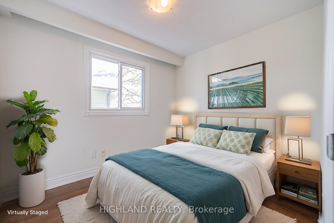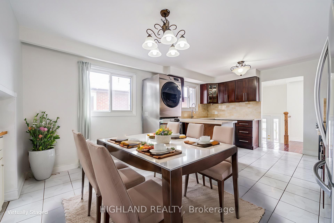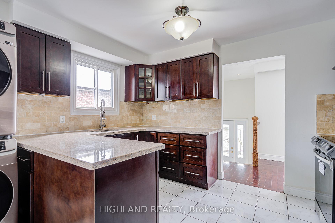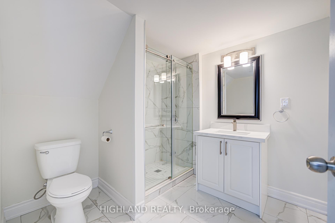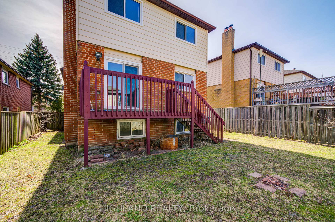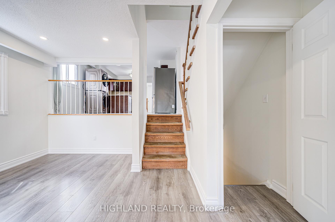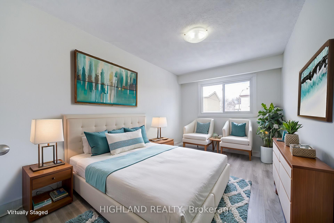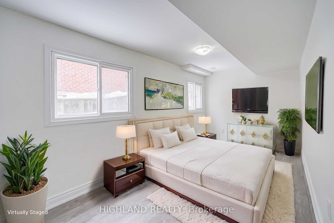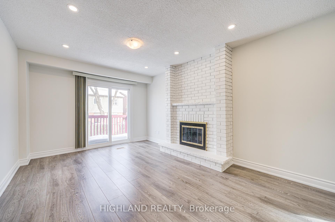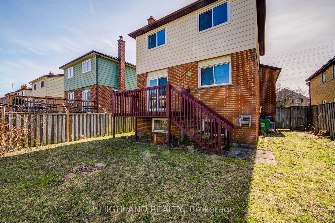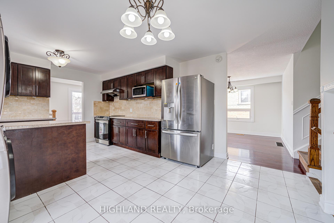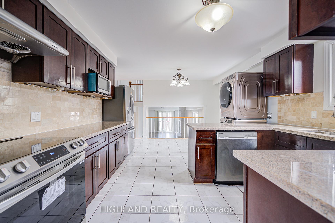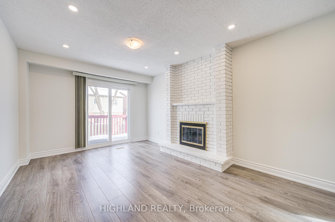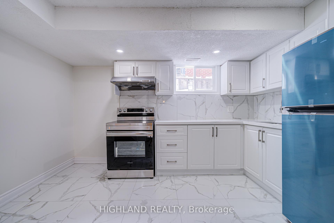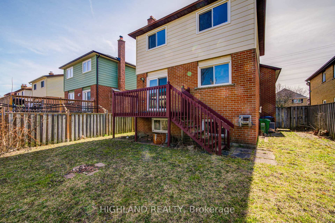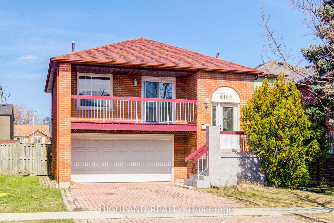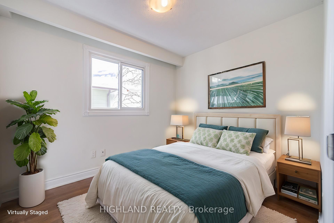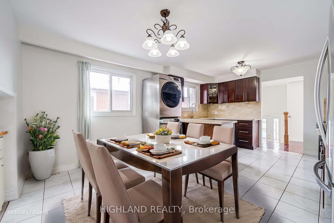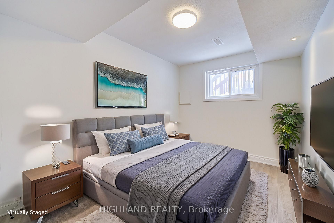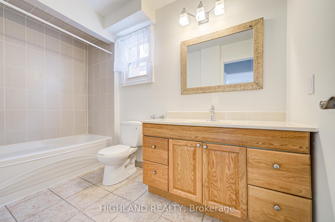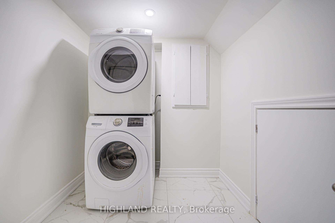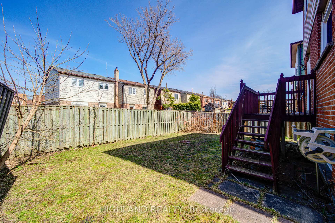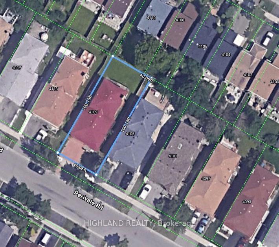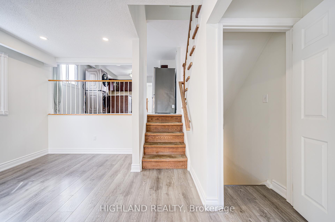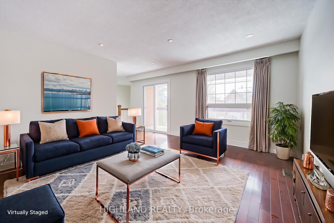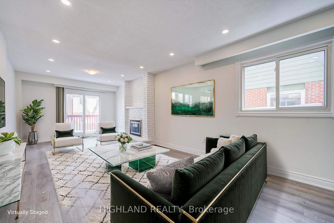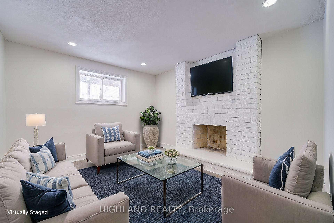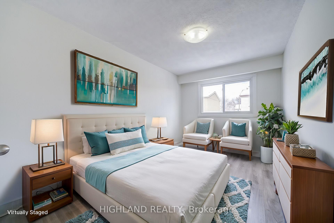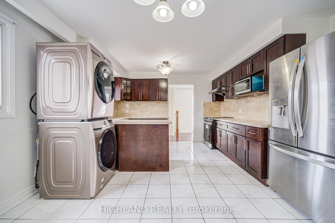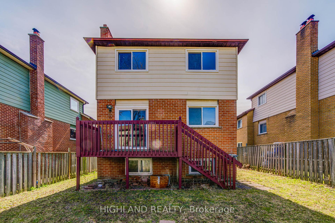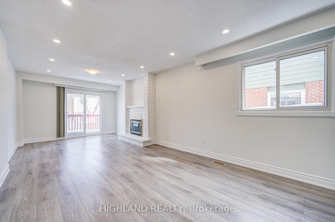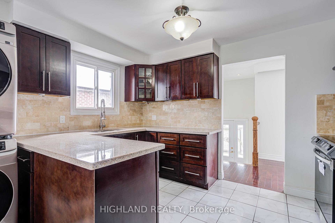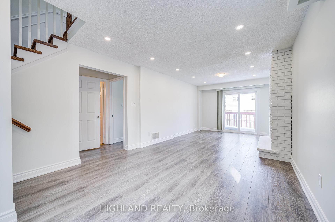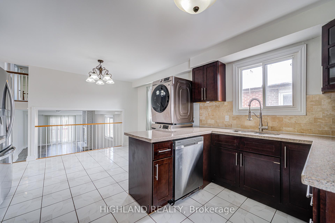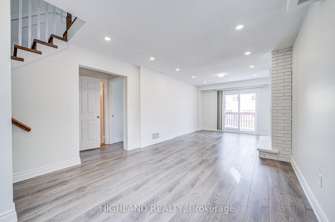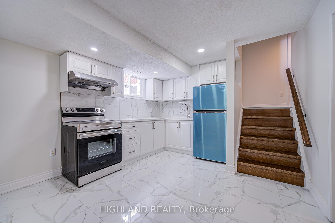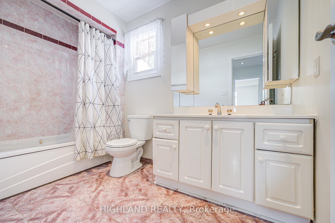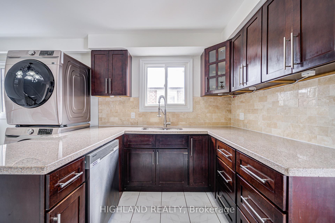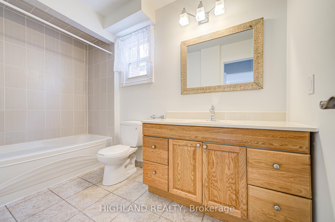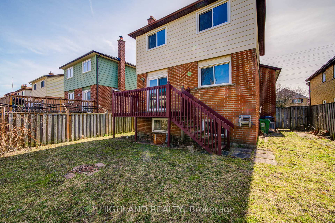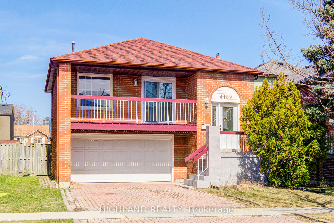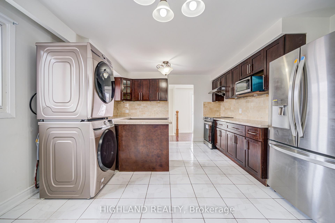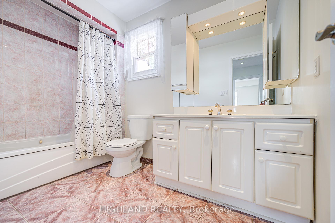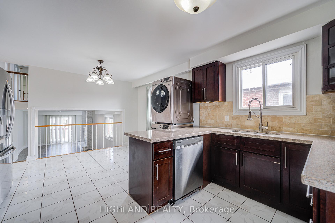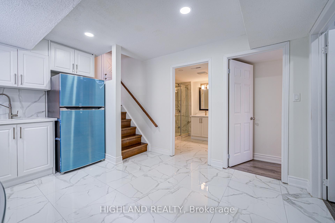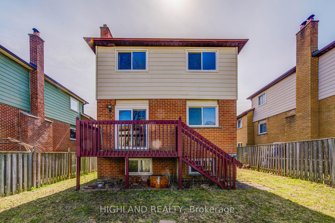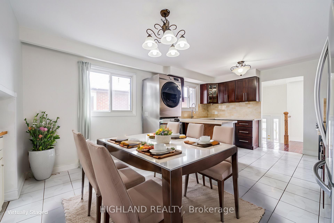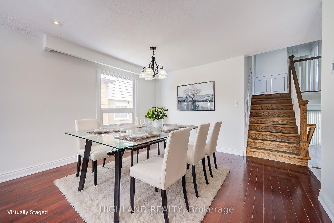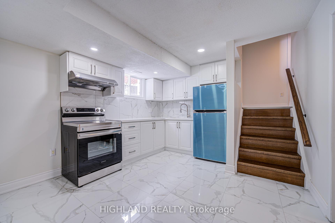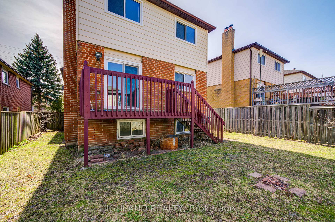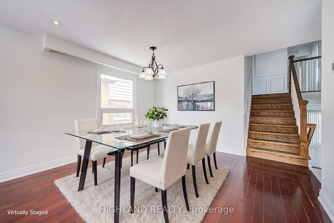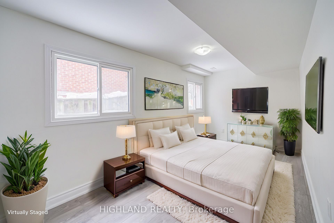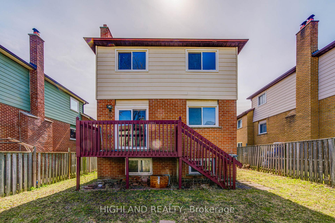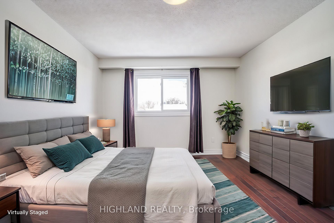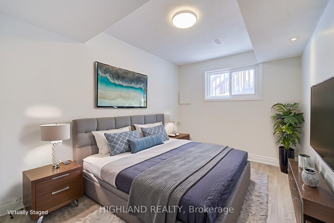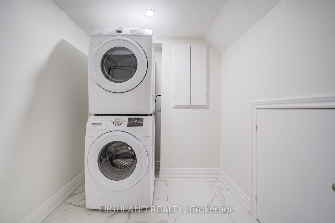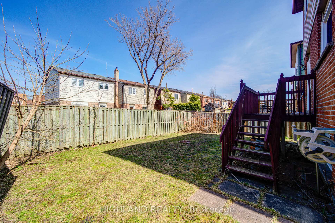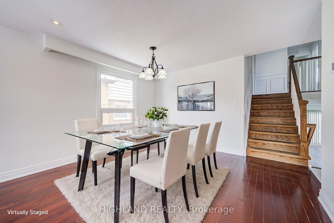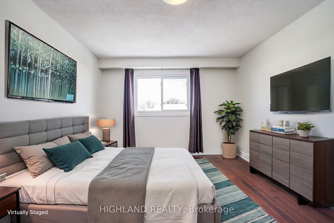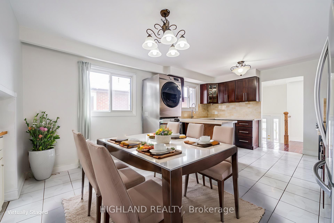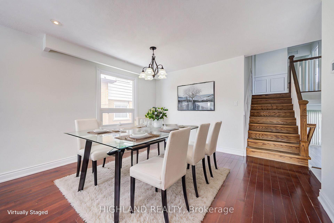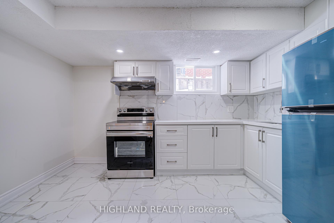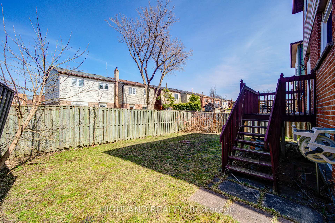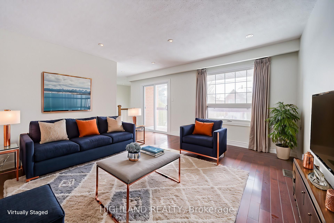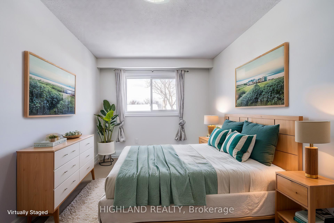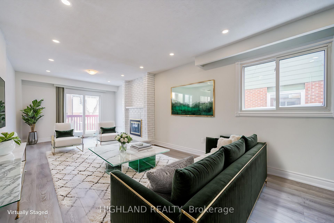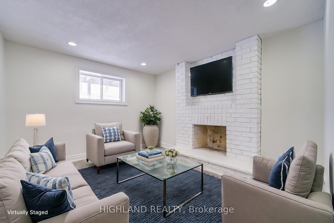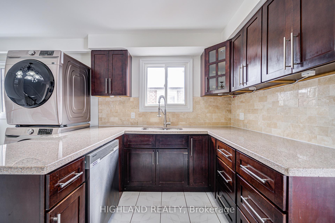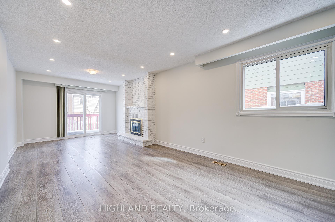$1,549,000
Available - For Sale
Listing ID: W12093680
4109 Perivale Road , Mississauga, L5C 3M7, Peel
| Rare 5-Level Back-Split Detached Home in Prime Central Location! * Featuring 5 bedrooms above ground + 2 BEDS in the basement and 3 full bathrooms * Aprox 2000 sq.ft above grade (MPAC 1910 S.F) Plus two seperate entrance basements * This fully renovated property offers outstanding flexibility and can be divided into 3 separate rental units, each with its bathroom, perfect for mortgage assistance or multi-generational living. * Unbeatable Location: Walk to Burnhamthorpe & Rathburn bus stops, GO Station, Yuan Ming Supermarket, and Golden Plaza. One direct bus to the University of Toronto Mississauga campus * Top-to-Bottom Renovation: Spacious open-concept living and dining area, modern kitchen with granite counters, backsplash, and gas stove. * Upgrades include: Newer windows, Hardwood/laminate flooring throughout, oak staircase, Upgraded lighting, pot lights & window coverings, Fresh professional paint throughout |
| Price | $1,549,000 |
| Taxes: | $6000.00 |
| Occupancy: | Vacant |
| Address: | 4109 Perivale Road , Mississauga, L5C 3M7, Peel |
| Directions/Cross Streets: | Mavis/Burnhamthrope |
| Rooms: | 14 |
| Bedrooms: | 5 |
| Bedrooms +: | 2 |
| Family Room: | F |
| Basement: | Separate Ent, Apartment |
| Level/Floor | Room | Length(m) | Width(m) | Descriptions | |
| Room 1 | Main | Living Ro | 7.24 | 7.46 | Hardwood Floor, Open Concept, Combined w/Dining |
| Room 2 | Main | Dining Ro | 7.24 | 7.46 | Hardwood Floor, Window, Combined w/Living |
| Room 3 | Main | Kitchen | 11 | 4.14 | Ceramic Floor, Ceramic Backsplash, Family Size Kitchen |
| Room 4 | Main | Breakfast | 3.02 | 2.87 | Ceramic Floor |
| Room 5 | Upper | Primary B | 4.81 | 2.77 | Hardwood Floor, Double Closet, Window |
| Room 6 | Upper | Bedroom 2 | 3.43 | 4.08 | Hardwood Floor, Closet |
| Room 7 | Upper | Bedroom 3 | 4.13 | 2.88 | Hardwood Floor, Closet |
| Room 8 | Lower | Bedroom 4 | 2.43 | 2.99 | Parquet, Double Closet |
| Room 9 | Lower | Bedroom 5 | 2.64 | 4.77 | Hardwood Floor |
| Room 10 | Lower | Living Ro | 3.41 | 3.62 | Laminate, W/O To Deck |
| Room 11 | Lower | Kitchen | 3.41 | 3.98 | Tile Floor |
| Room 12 | Lower | Bedroom | 2.59 | 3.47 | Laminate |
| Room 13 | Lower | Bedroom | 3.35 | 4.8 | Laminate |
| Room 14 | Lower | Kitchen | 4.06 | 3.38 | Tile Floor |
| Washroom Type | No. of Pieces | Level |
| Washroom Type 1 | 4 | Upper |
| Washroom Type 2 | 4 | Main |
| Washroom Type 3 | 4 | Lower |
| Washroom Type 4 | 0 | |
| Washroom Type 5 | 0 |
| Total Area: | 0.00 |
| Property Type: | Detached |
| Style: | Backsplit 5 |
| Exterior: | Aluminum Siding, Brick |
| Garage Type: | Built-In |
| (Parking/)Drive: | Private Do |
| Drive Parking Spaces: | 2 |
| Park #1 | |
| Parking Type: | Private Do |
| Park #2 | |
| Parking Type: | Private Do |
| Pool: | None |
| Approximatly Square Footage: | 2000-2500 |
| Property Features: | Arts Centre, Library |
| CAC Included: | N |
| Water Included: | N |
| Cabel TV Included: | N |
| Common Elements Included: | N |
| Heat Included: | N |
| Parking Included: | N |
| Condo Tax Included: | N |
| Building Insurance Included: | N |
| Fireplace/Stove: | N |
| Heat Type: | Forced Air |
| Central Air Conditioning: | Central Air |
| Central Vac: | N |
| Laundry Level: | Syste |
| Ensuite Laundry: | F |
| Elevator Lift: | False |
| Sewers: | Sewer |
$
%
Years
This calculator is for demonstration purposes only. Always consult a professional
financial advisor before making personal financial decisions.
| Although the information displayed is believed to be accurate, no warranties or representations are made of any kind. |
| HIGHLAND REALTY |
|
|

Sean Kim
Broker
Dir:
416-998-1113
Bus:
905-270-2000
Fax:
905-270-0047
| Virtual Tour | Book Showing | Email a Friend |
Jump To:
At a Glance:
| Type: | Freehold - Detached |
| Area: | Peel |
| Municipality: | Mississauga |
| Neighbourhood: | Creditview |
| Style: | Backsplit 5 |
| Tax: | $6,000 |
| Beds: | 5+2 |
| Baths: | 3 |
| Fireplace: | N |
| Pool: | None |
Locatin Map:
Payment Calculator:

