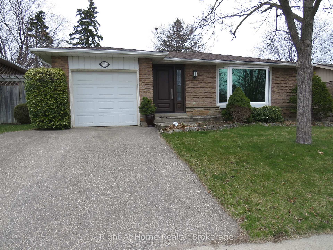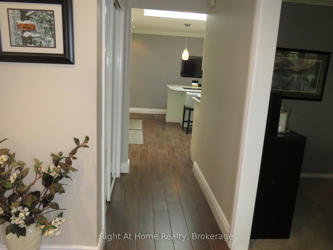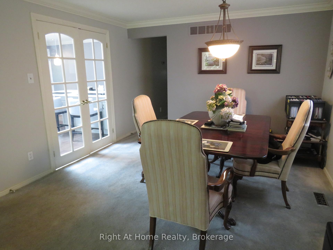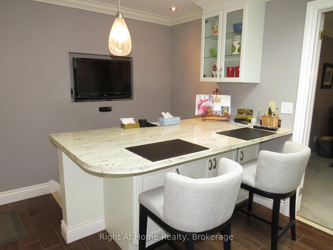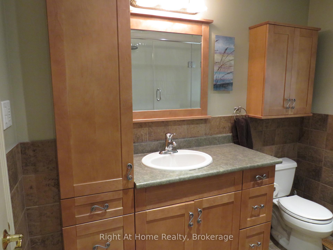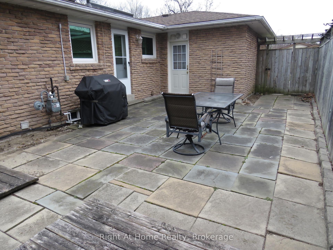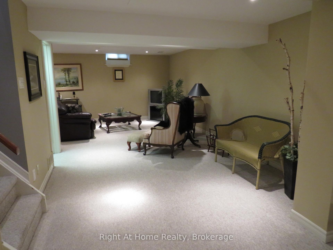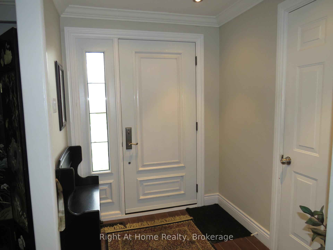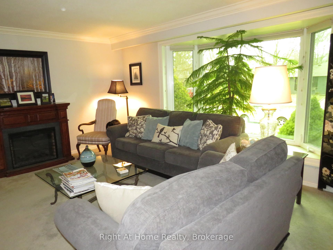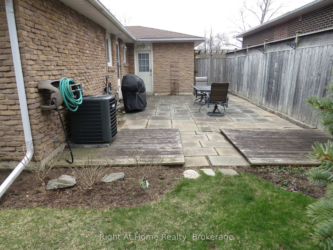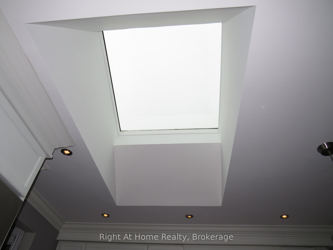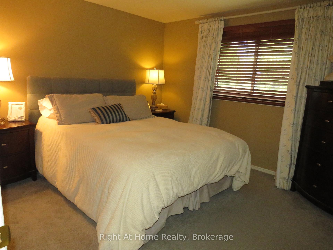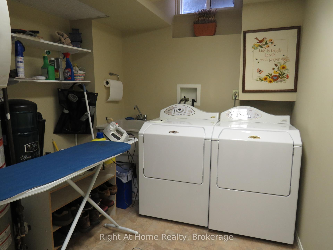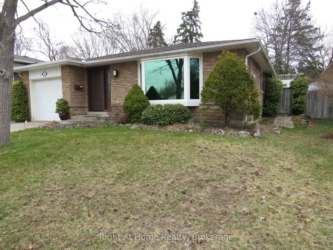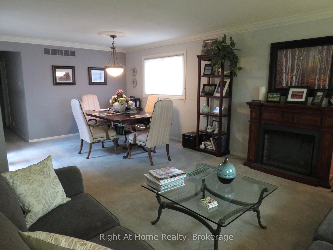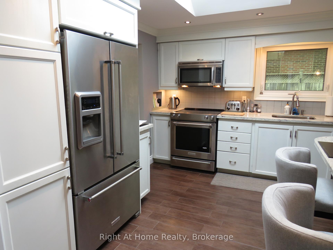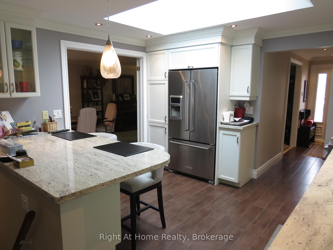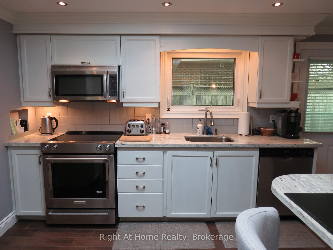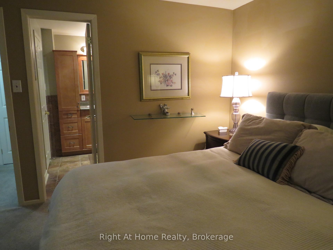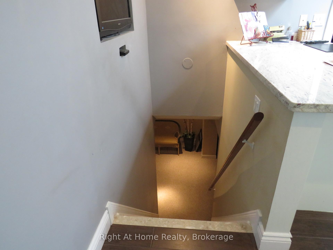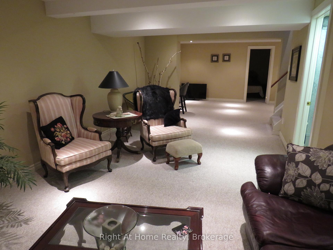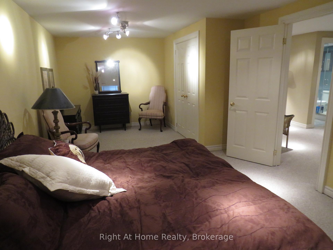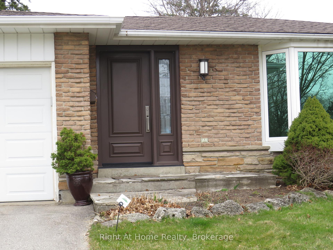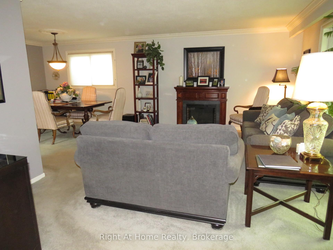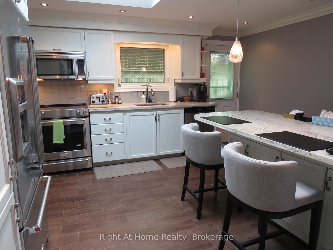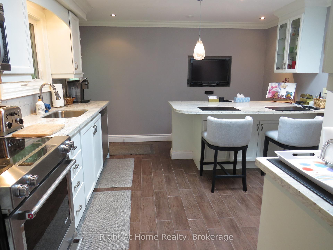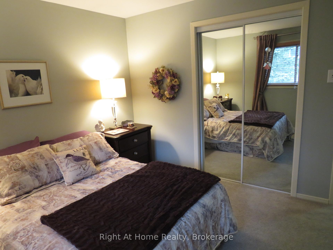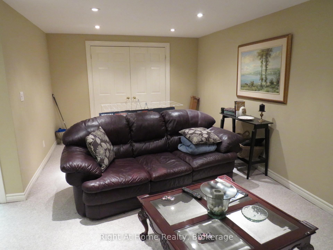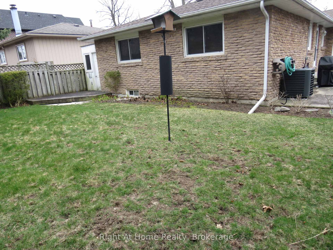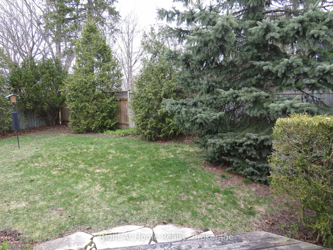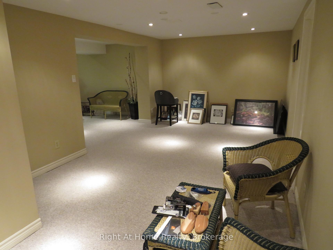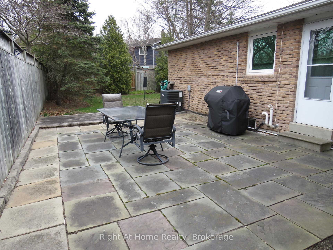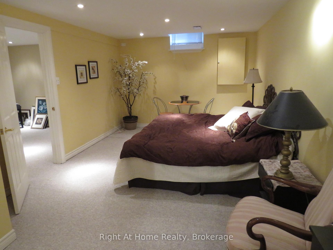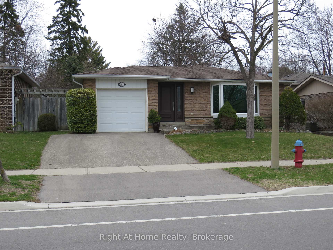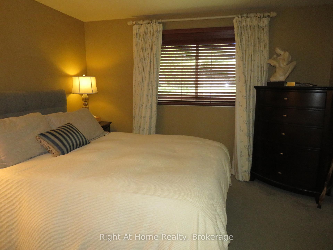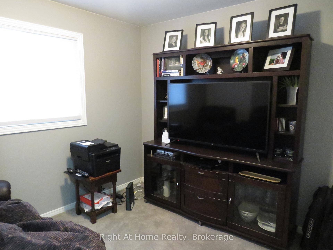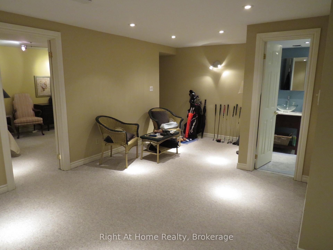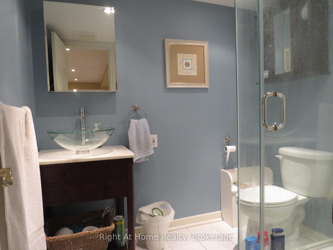$1,359,900
Available - For Sale
Listing ID: W12088083
2325 Devon Road , Oakville, L6J 5R2, Halton
| Welcome to this Southeast Oakville true Bungalow with 3+1 Bedrooms, 2 Full Bathrooms and a full large basement fully finished. Enjoy the large patio in the very private backyard. Plenty of additional private yard to make it your own. The separate side door entrance from the patio and off the Kitchen also leads directly to the basement for extended family use or rental possibilities. The main level offers a large Living Room with Bay window and electric Fireplace, open to the Dining Room with French Doors to the Kitchen which is bright and airy with a large skylight. A large granite counter top area serves as a versatile space for prepping, serving from, eating at and makes a great work area. Plenty of additional storage space and cabinetry with Granite Countertops, under cabinet lighting, pot lights and Stainless Steel appliances. Towards the back of the home (NO STAIRS), you will find 3 Bedrooms and a 4 piece bathroom. The Primary Bedroom with closet organizer also has semi-ensuite privileges. The finished Basement is very large and versatile for many uses; Family Room + Rec Room + Office, 3 piece Bathroom, Laundry Room, large walk in storage closet plus a huge 4th Bedroom which you could redesign into 2 Bedrooms. ** Remember that you could also build UP! ** Other details include an interior entry from the garage and a door to the backyard from the garage. There are many possibilities so book your viewing and make this your future home! |
| Price | $1,359,900 |
| Taxes: | $5579.00 |
| Occupancy: | Owner |
| Address: | 2325 Devon Road , Oakville, L6J 5R2, Halton |
| Acreage: | < .50 |
| Directions/Cross Streets: | Lakeshore Rd E To Devon |
| Rooms: | 6 |
| Rooms +: | 4 |
| Bedrooms: | 3 |
| Bedrooms +: | 1 |
| Family Room: | F |
| Basement: | Finished, Full |
| Level/Floor | Room | Length(m) | Width(m) | Descriptions | |
| Room 1 | Ground | Living Ro | 5.38 | 3.73 | Crown Moulding, Electric Fireplace, Bay Window |
| Room 2 | Ground | Dining Ro | 3.56 | 3.07 | Open Concept, French Doors, Crown Moulding |
| Room 3 | Ground | Kitchen | 4.29 | 3.66 | Eat-in Kitchen, Granite Counters, Skylight |
| Room 4 | Ground | Primary B | 3.56 | 3.07 | Closet Organizers, Large Window, Broadloom |
| Room 5 | Ground | Bedroom 2 | 2.95 | 2.54 | Closet Organizers, Large Window, Broadloom |
| Room 6 | Ground | Bedroom 3 | 3.38 | 2.84 | Mirrored Closet, Large Window, Broadloom |
| Room 7 | Lower | Bedroom 4 | 6.96 | 3.35 | Pot Lights, Closet Organizers, Broadloom |
| Room 8 | Lower | Recreatio | 6.96 | 3.33 | Open Concept, Pot Lights, Broadloom |
| Room 9 | Lower | Family Ro | 5.94 | 3.28 | Open Concept, Pot Lights, Broadloom |
| Room 10 | Lower | Office | 3.86 | 3.45 | Open Concept, Pot Lights, Broadloom |
| Room 11 | Ground | Bathroom | 4 Pc Bath, Semi Ensuite | ||
| Room 12 | Lower | Bathroom | 3 Pc Bath, Pot Lights |
| Washroom Type | No. of Pieces | Level |
| Washroom Type 1 | 4 | Ground |
| Washroom Type 2 | 3 | Lower |
| Washroom Type 3 | 0 | |
| Washroom Type 4 | 0 | |
| Washroom Type 5 | 0 | |
| Washroom Type 6 | 4 | Ground |
| Washroom Type 7 | 3 | Lower |
| Washroom Type 8 | 0 | |
| Washroom Type 9 | 0 | |
| Washroom Type 10 | 0 | |
| Washroom Type 11 | 4 | Ground |
| Washroom Type 12 | 3 | Lower |
| Washroom Type 13 | 0 | |
| Washroom Type 14 | 0 | |
| Washroom Type 15 | 0 | |
| Washroom Type 16 | 4 | Ground |
| Washroom Type 17 | 3 | Lower |
| Washroom Type 18 | 0 | |
| Washroom Type 19 | 0 | |
| Washroom Type 20 | 0 | |
| Washroom Type 21 | 4 | Ground |
| Washroom Type 22 | 3 | Lower |
| Washroom Type 23 | 0 | |
| Washroom Type 24 | 0 | |
| Washroom Type 25 | 0 | |
| Washroom Type 26 | 4 | Ground |
| Washroom Type 27 | 3 | Lower |
| Washroom Type 28 | 0 | |
| Washroom Type 29 | 0 | |
| Washroom Type 30 | 0 |
| Total Area: | 0.00 |
| Approximatly Age: | 51-99 |
| Property Type: | Detached |
| Style: | Bungalow |
| Exterior: | Stone, Brick |
| Garage Type: | Attached |
| (Parking/)Drive: | Private |
| Drive Parking Spaces: | 2 |
| Park #1 | |
| Parking Type: | Private |
| Park #2 | |
| Parking Type: | Private |
| Pool: | None |
| Approximatly Age: | 51-99 |
| Approximatly Square Footage: | 1100-1500 |
| Property Features: | Public Trans, School |
| CAC Included: | N |
| Water Included: | N |
| Cabel TV Included: | N |
| Common Elements Included: | N |
| Heat Included: | N |
| Parking Included: | N |
| Condo Tax Included: | N |
| Building Insurance Included: | N |
| Fireplace/Stove: | N |
| Heat Type: | Forced Air |
| Central Air Conditioning: | Central Air |
| Central Vac: | Y |
| Laundry Level: | Syste |
| Ensuite Laundry: | F |
| Elevator Lift: | False |
| Sewers: | Sewer |
| Utilities-Cable: | Y |
| Utilities-Hydro: | Y |
$
%
Years
This calculator is for demonstration purposes only. Always consult a professional
financial advisor before making personal financial decisions.
| Although the information displayed is believed to be accurate, no warranties or representations are made of any kind. |
| Right At Home Realty, Brokerage |
|
|

Sean Kim
Broker
Dir:
416-998-1113
Bus:
905-270-2000
Fax:
905-270-0047
| Book Showing | Email a Friend |
Jump To:
At a Glance:
| Type: | Freehold - Detached |
| Area: | Halton |
| Municipality: | Oakville |
| Neighbourhood: | 1006 - FD Ford |
| Style: | Bungalow |
| Approximate Age: | 51-99 |
| Tax: | $5,579 |
| Beds: | 3+1 |
| Baths: | 2 |
| Fireplace: | N |
| Pool: | None |
Locatin Map:
Payment Calculator:

